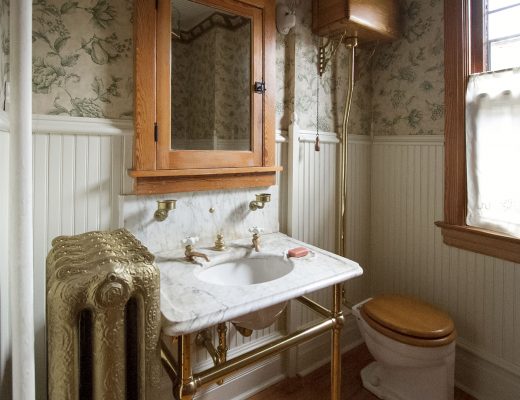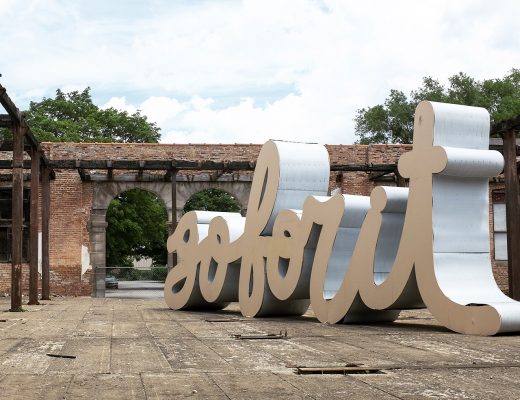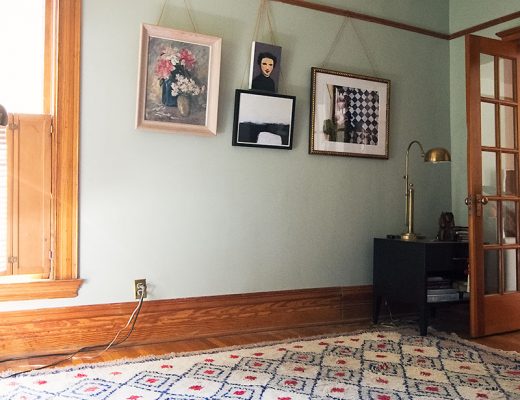Here’s the rest of our new house’s first floor! Think of this as ‘The First Floor: The Wallpapered Edition.’ (There will be more upstairs, too.)
You’ve seen a glimpse of the kitchen already. Here she is, in all her glory.
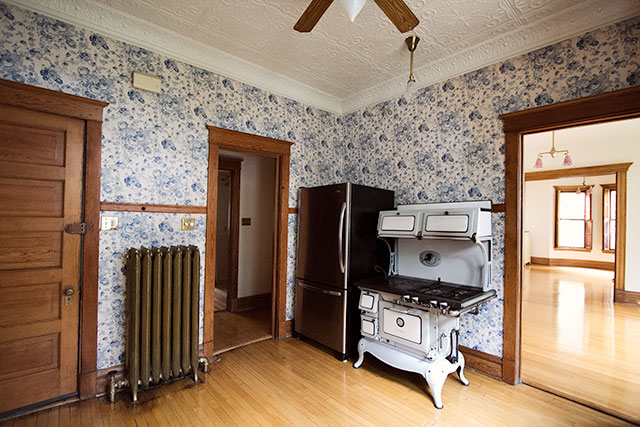
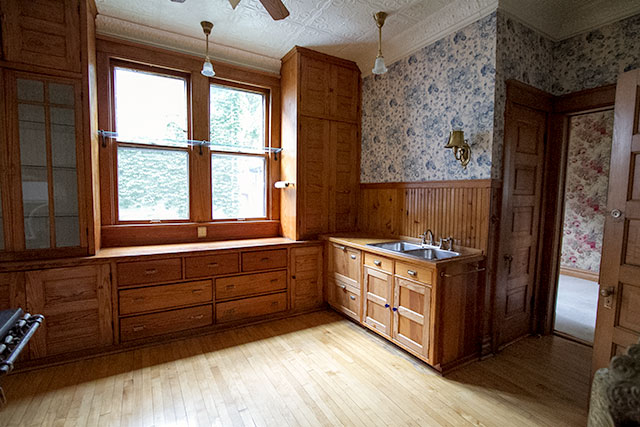
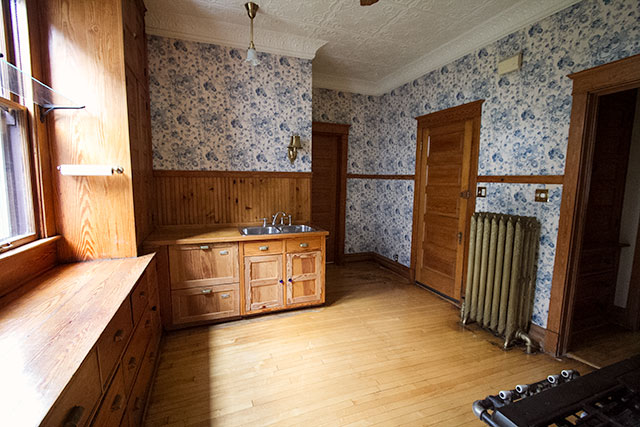
Tin ceiling! Not original, but period-appropriate.
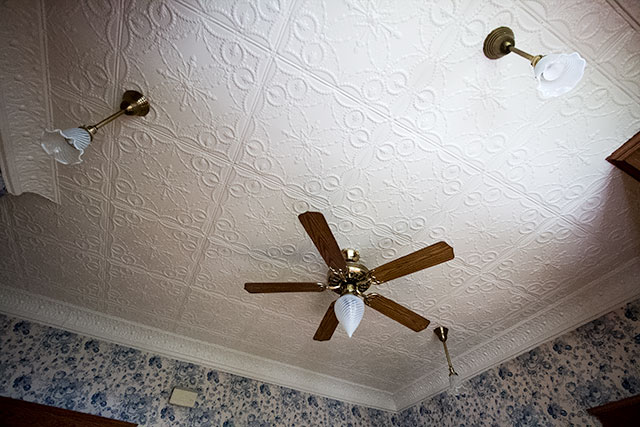
The stove is not vented. It’s wood burning on the left, gas on the right. We immediately blew out the pilot light five minutes into owning the house, and had to run to a neighbor for matches. Then it happened again, and again (but at least we had the matches to relight it). Good times!
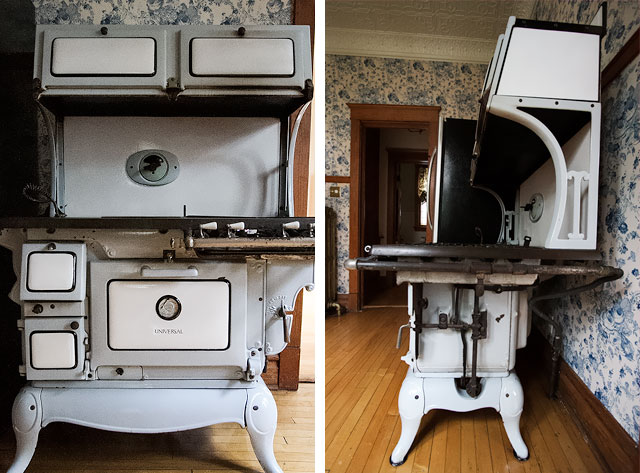
Here you can see the house’s back stairs on the left, and the bathroom on the right.
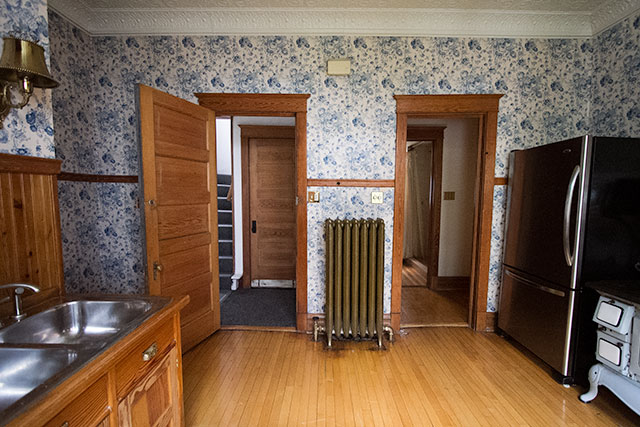
The bathroom has a small-scale geometric wallpaper above white beadboard.
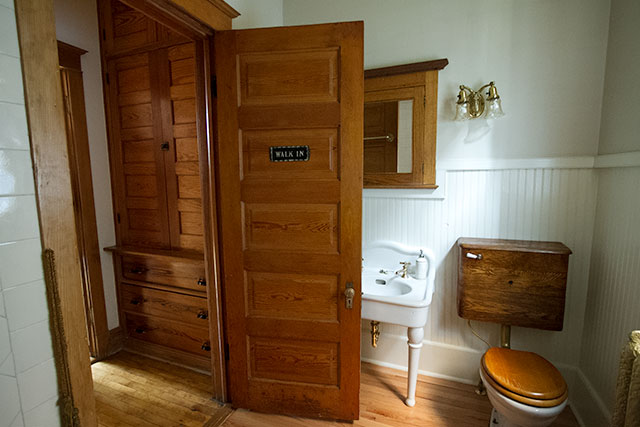
The bathroom upstairs on the second floor only has a tub. The kids take baths, but Brandon and I usually shower, so this may be our primary bathroom.
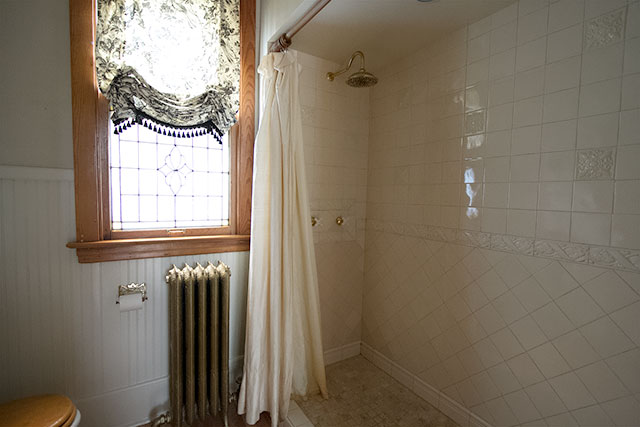
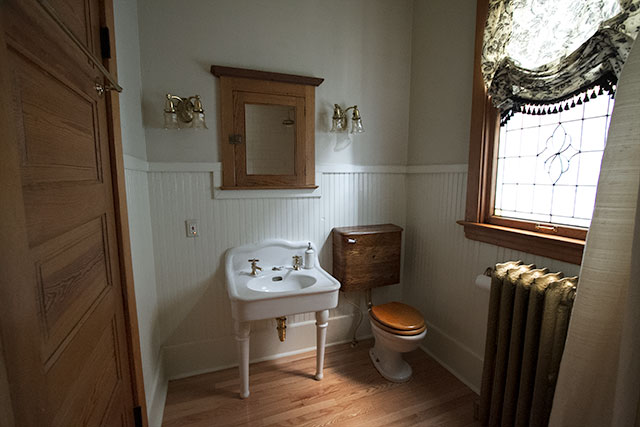
Here’s the room that will become my office. It slopes down considerably, but when we had our home inspection, I also brought in a structural engineer to assess this room and a few other spots. His verdict: it’s an old house with some quirks, but it is structurally sound. (In fact, he placed it in the top 10% of homes he has seen and was impressed by its good condition.)
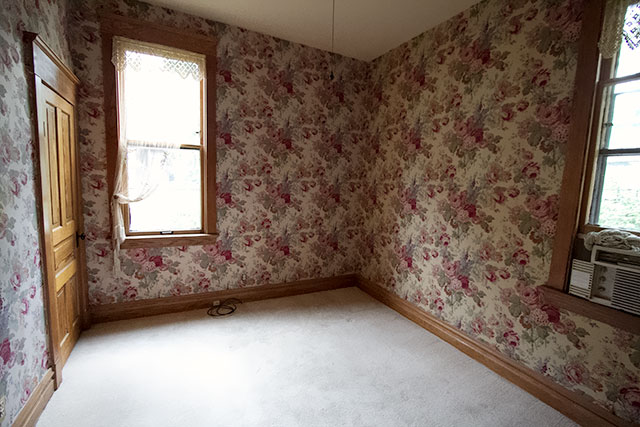
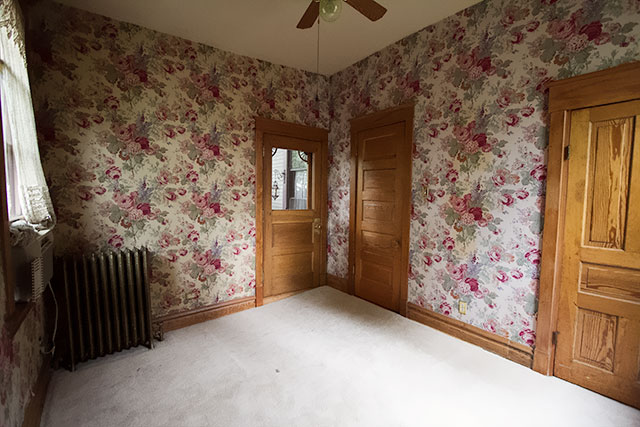
It leads to a little porch (and I do mean little) that can only be accessed from the room. Such a great spot!
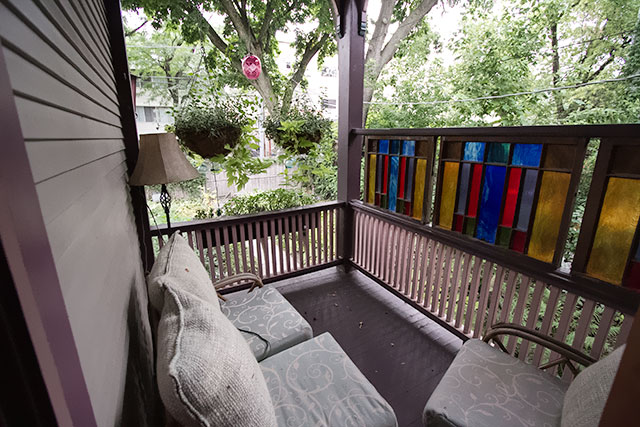
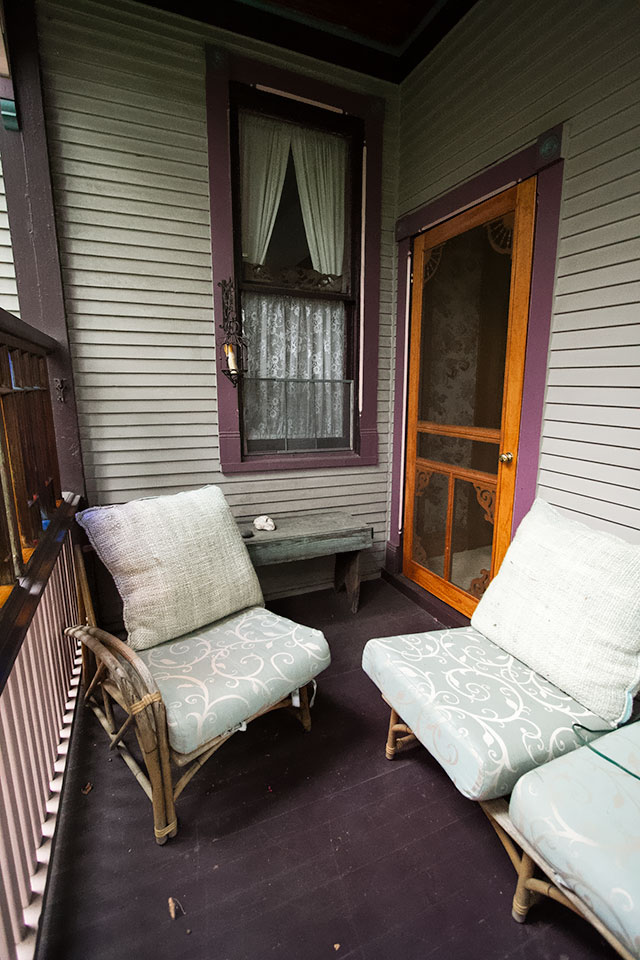
You’ve seen the entire first floor now, between today’s photos and the ones in yesterday’s post. Tomorrow, we head upstairs!



