Imagine the cardboard box is a wooden counter. Imagine I’ve installed the sink and faucet, caulked the gaps along the foundation wall, and faced the toe kick. You can see it, yes?
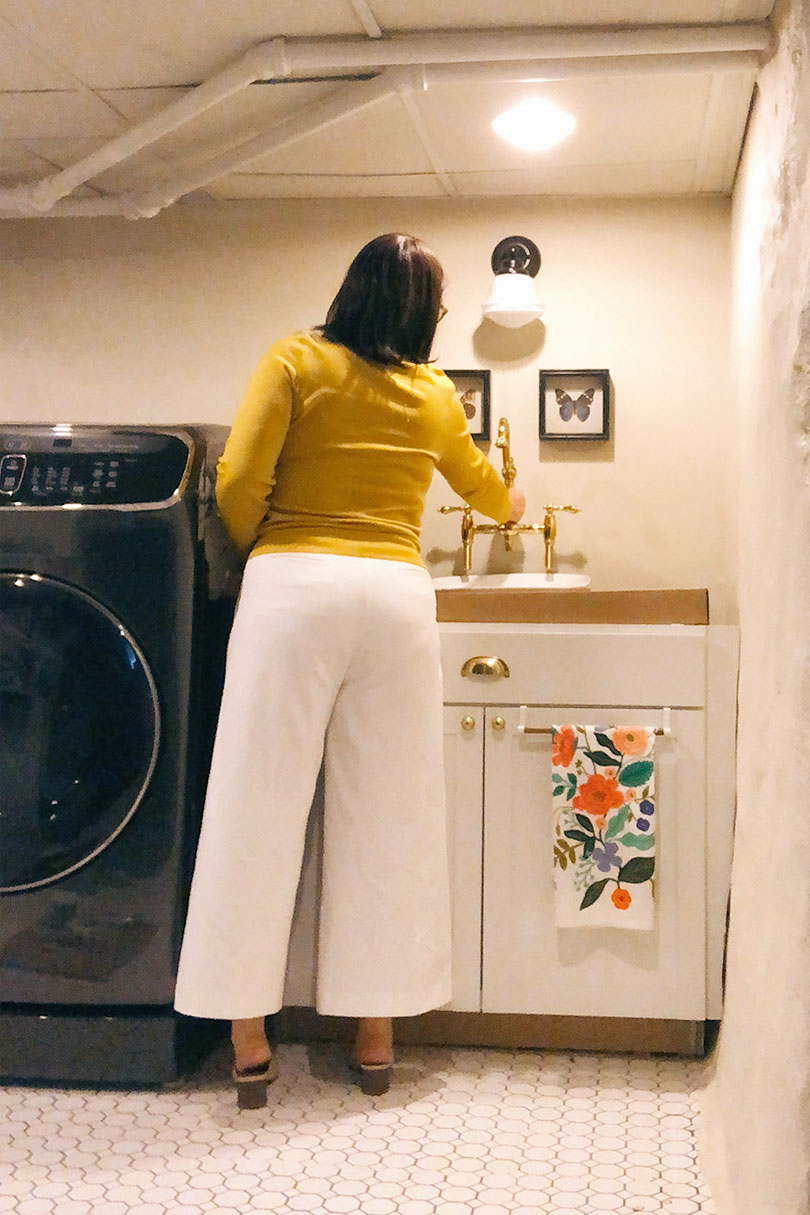
I shared a preliminary design when I first started planning the laundry room. Now that it’s nearly complete, I wanted to share the floor plan and mockups in their own post. I stayed fairly true to the original vision.
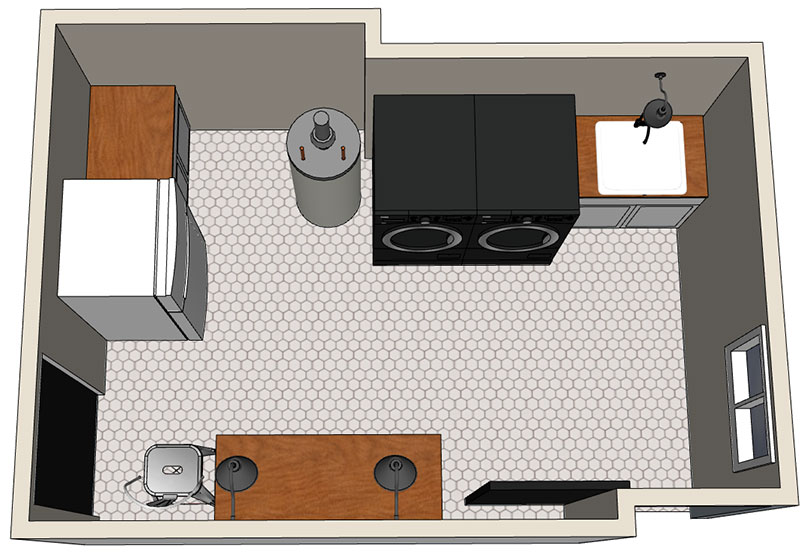
I go back and forth between SketchUp and Photoshop when designing. Sometimes I think I should learn to render for SketchUp with Podium too, but should I really? (Anyone with experience there, is the learning curve steep?) I did learn how to make my renderings look like line drawings, and I’m like great. That’s one cool trick for now, let’s move on.
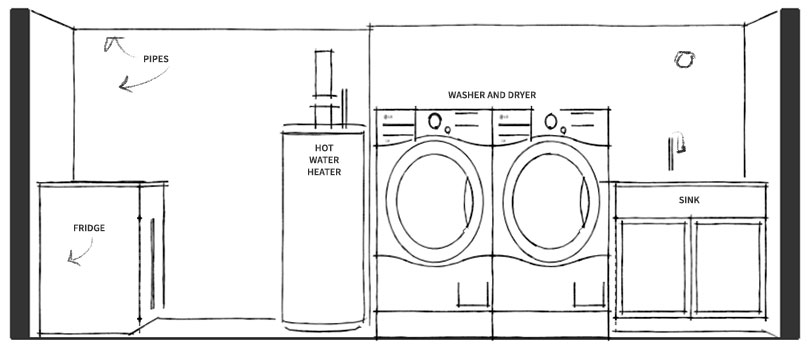
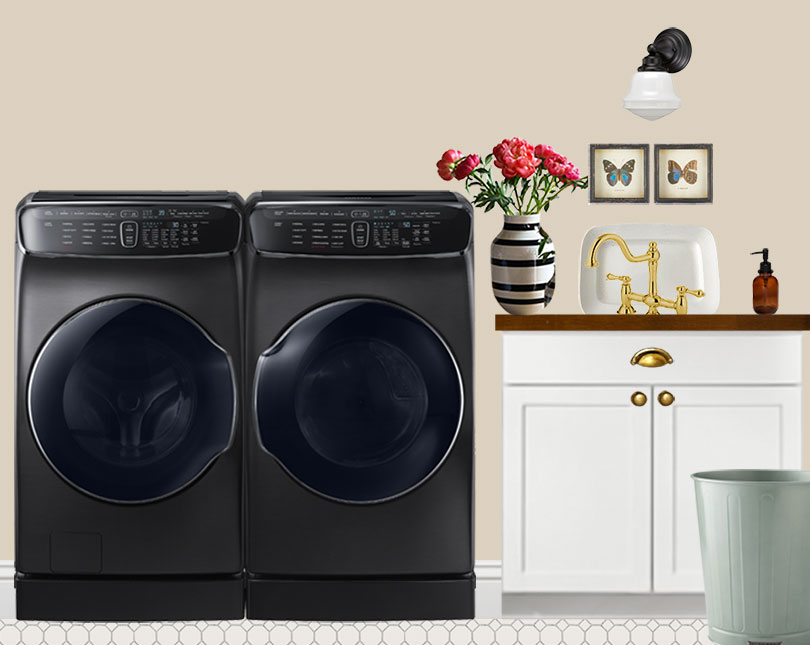
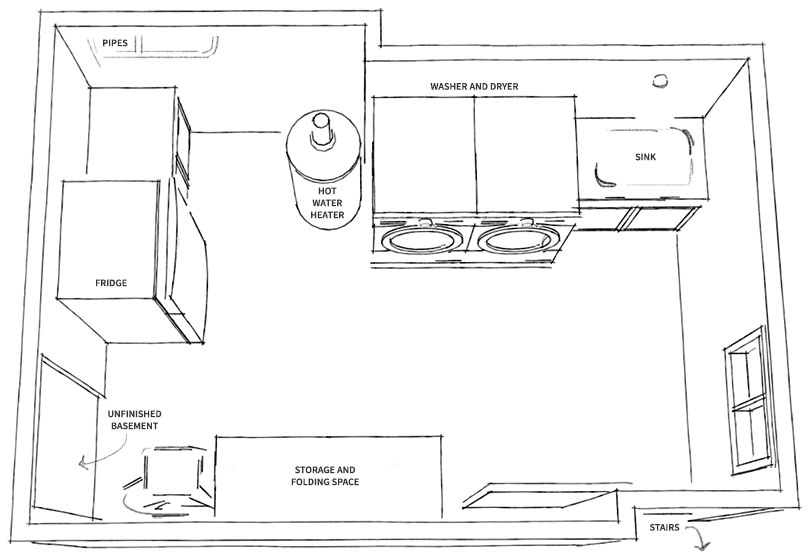
I can touch the ceiling easily (I have to pay attention when folding big things like bedding). It’s a weird old basement, not an ideal space, but the worst of it is in the corner by the gas meter. We have a secondary fridge downstairs and to the right of it, there are lots of pipes coming out of the wall, hooking up to the meter, and then running across the ceiling. It’s not the prettiest spot, but adding a cabinet instead of the antique treasure chest left behind from the previous owners is an improvement in storage. (Kind of a downgrade in terms of creepy magical items though.)
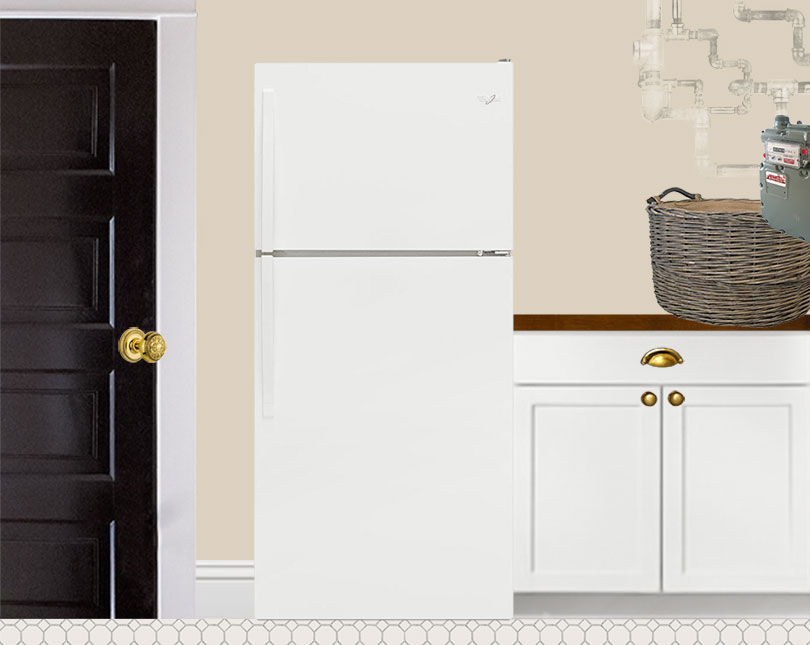
I’ve added more cabinets to the other side of the room and a pair of sconces above. There’s also an adjustable-height stool because I like to include a seat in the laundry room when possible. Sometimes we like to have a chat while one person is down there moving laundry from the washer to the dryer, or folding clothes. Or maybe there’s five minutes left in the washing cycle and I want to sit and scroll through Instagram? I don’t know. A seat comes in handy!
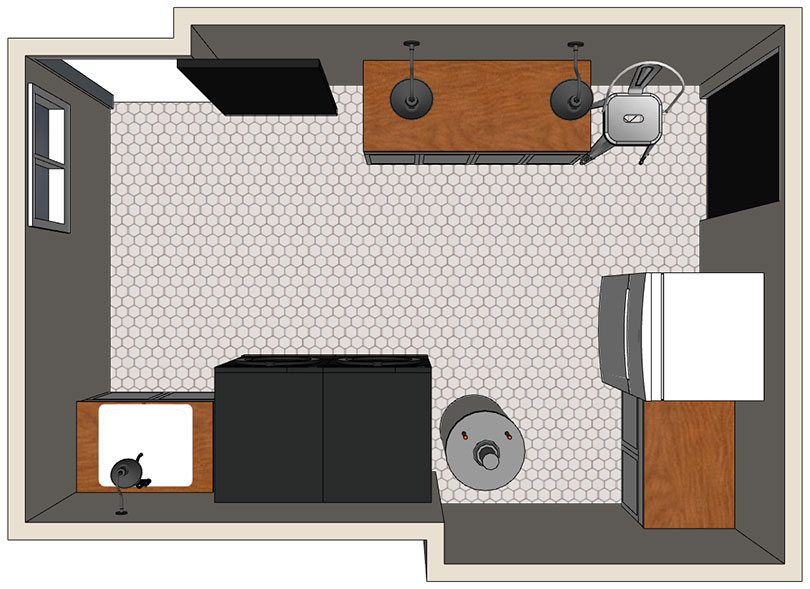
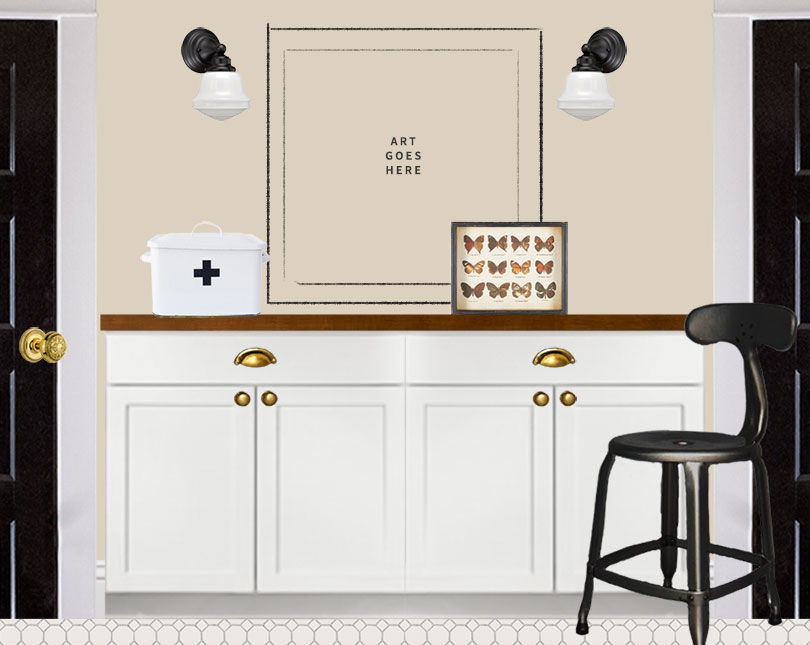
I could hang this abstract landscape painting above the counter and be done. But I got it into my head that I should paint my own thing because why not. Yay? Nay? It’s a laundry room. I may be overthinking the importance of its decor, but it makes me happy when it looks nice.
I’ll tell you what I was convinced I didn’t want, which is a sign that said “laundry” or “fluff ‘n’ fold” or “drop your pants” or whatever, until I saw this 8-foot vintage sign and I wanted it real bad. There are always exceptions.
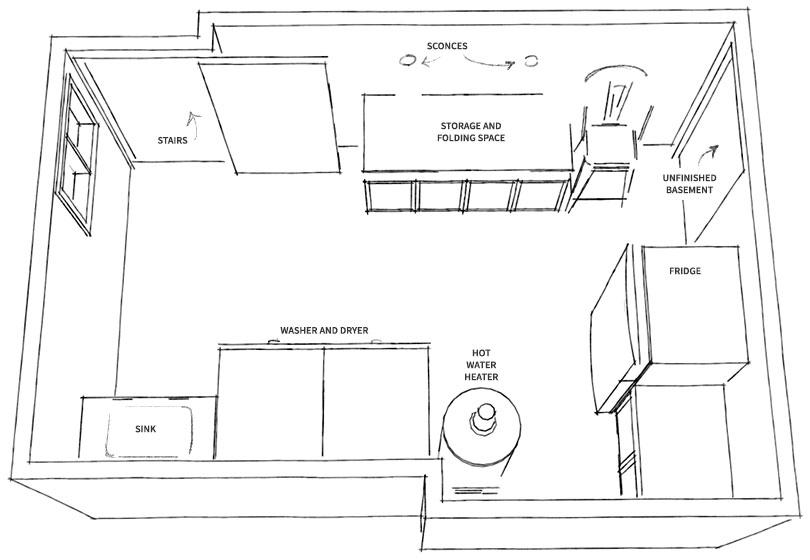
I’ll share the counter-making process, and then it will be reveal time!



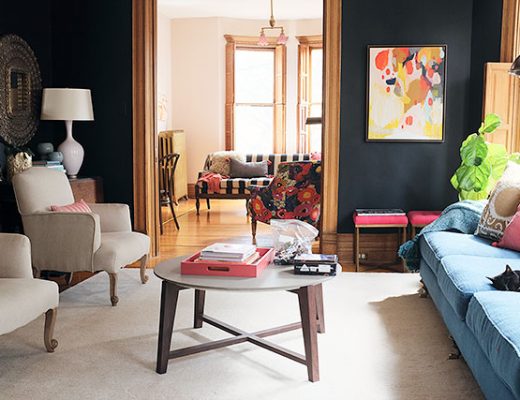
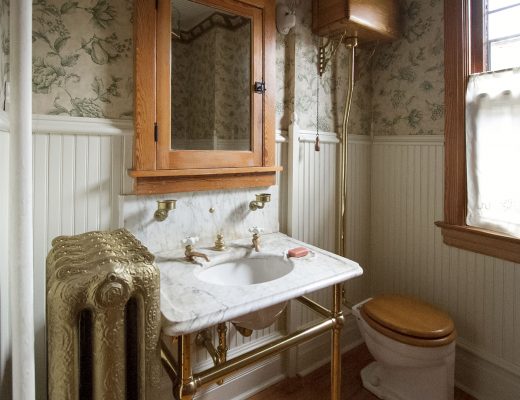
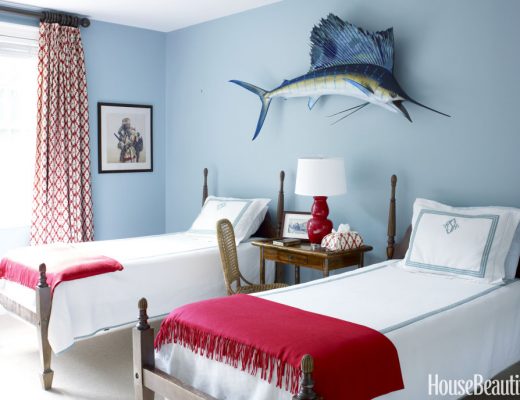
Michelle Ohle
September 26, 2018 at 3:53 pmPodium is actually pretty quick to learn and once you figure out the custom settings you like it’s SUPER easy… go for it! (and the laundry room looks perf!)
Renov8or
September 26, 2018 at 6:27 pmWhat’s the trick to getting line drawings from Sketchup? I’m a Sketchup minimalist. I only know enough to create 3D to scale cabinetry and import every dream “womb chair” my heart desires — and this from watching two YouTube tutorials. I love the look of the line drawings. And I love the look of your laundry room. Nice way to pull the black of the appliances into the mix in your stool and light fixtures!
Katie Schmitt
September 27, 2018 at 8:13 amThe room looks great! I need to know where the towel bar is from? I’ve seen a similar one on Amazon, but don’t know if it sticks out to far and would be annoying in a well used kitchen. Any insight?
Victoria
September 28, 2018 at 2:31 amI think you’ve done well and made what is essentially a cave, homey!
I didn’t see any hanging space, where will you hang clothes to dry?
For art, I say go for it. You’re pretty much the only person who has to look at it so could go crazy. It feels like a safe space for you to experiment.
Sarah
October 3, 2018 at 4:44 amI think if you’re going to go for “on the nose” art, at least make it vintage or weird! That vintage sign has so much more gravitas and character than a generic print off Etsy.
Casey
October 24, 2018 at 5:05 pmit looks great! I use sketchup with Podium now, but I often wonder if it’s overkill – I also haven’t quite mastered it, there are a lot of settings. I’d love to know how you did the line drawings, they look so cool!
7 Small Laundry Room Floor Plans for Unique Functionality
February 27, 2021 at 11:17 am[…] See Nicole bringing the idea to life on Making It Lovely. […]