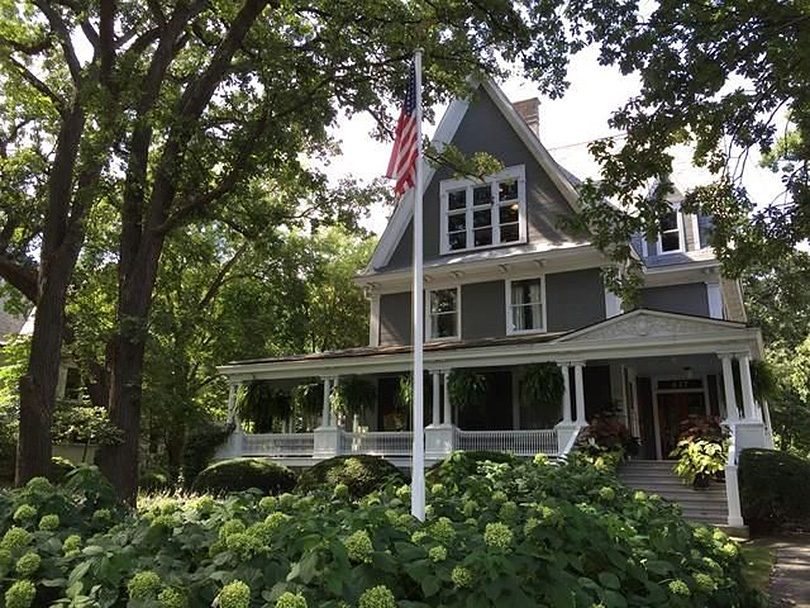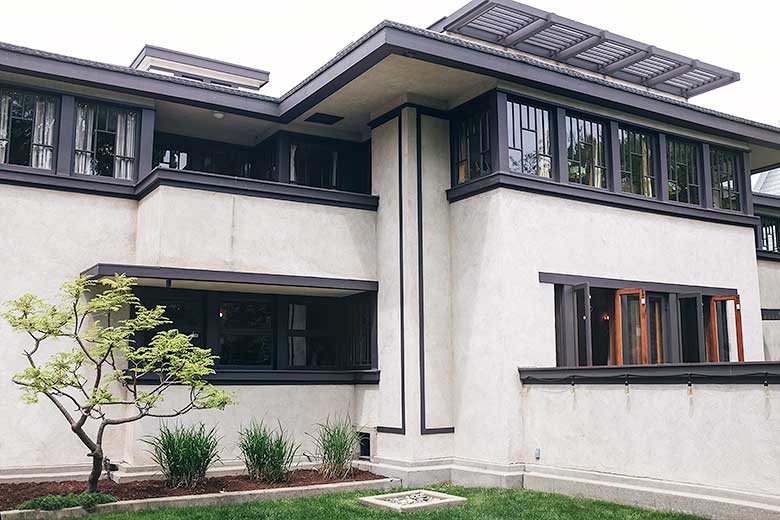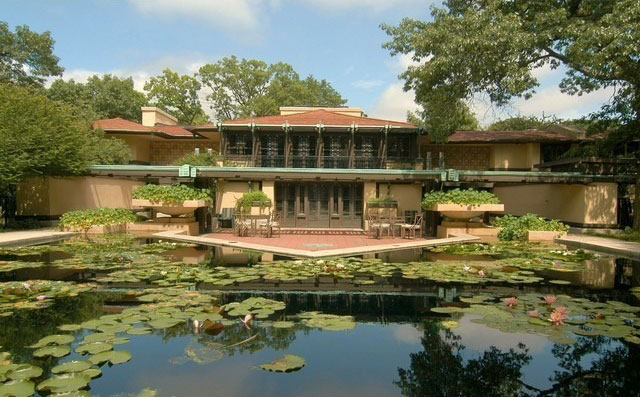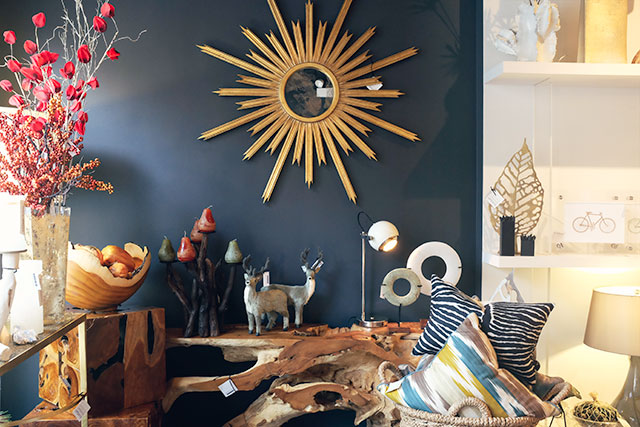
Dream House Alert
One of my favorite houses in Oak Park's Frank Lloyd Wright historic district is up for sale! It's 'favorite' status…February 21, 2017
The Oscar B. Balch House is For Sale
The question comes up occasionally. "Balch? Oak Park? Any relation to Oscar Balch?" Nope, no relation. Frank Lloyd Wright left…March 28, 2016
The Wright Plus Housewalk, 2015
The Wright Plus Housewalk took place this past Saturday, featuring historic homes here in Oak Park and also in nearby…May 18, 2015
Independent Shopping in Oak Park, IL
Oak Park has some great restaurants and well-known chain stores, but it also has a huge variety of independent shops.…November 18, 2014
The Crazy House
Our moving timeline just got condensed. I figured we'd take a few weeks to stage our home and paint a…May 27, 2013
Frank Lloyd Wright’s Home and Studio in Oak Park
Brandon's aunt and uncle were in town this weekend. His sister mentioned that they were going to tour the Frank…March 18, 2013

Dream House Alert
One of my favorite houses in Oak Park’s Frank Lloyd Wright historic district is up for sale! It’s ‘favorite’ status is based solely on the…

The Oscar B. Balch House is For Sale
The question comes up occasionally. “Balch? Oak Park? Any relation to Oscar Balch?” Nope, no relation. Frank Lloyd Wright left his family in 1909 and…

The Wright Plus Housewalk, 2015
The Wright Plus Housewalk took place this past Saturday, featuring historic homes here in Oak Park and also in nearby Riverside, IL. The three Frank…

Independent Shopping in Oak Park, IL
Oak Park has some great restaurants and well-known chain stores, but it also has a huge variety of independent shops. Below, I’ve highlighted some of…

The Crazy House
Our moving timeline just got condensed. I figured we’d take a few weeks to stage our home and paint a couple of rooms to prepare…

Frank Lloyd Wright’s Home and Studio in Oak Park
Brandon’s aunt and uncle were in town this weekend. His sister mentioned that they were going to tour the Frank Lloyd Wright home and studio,…
