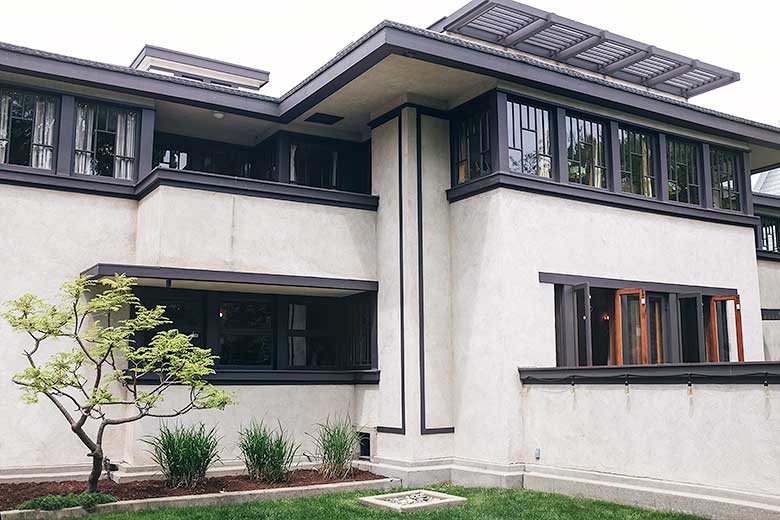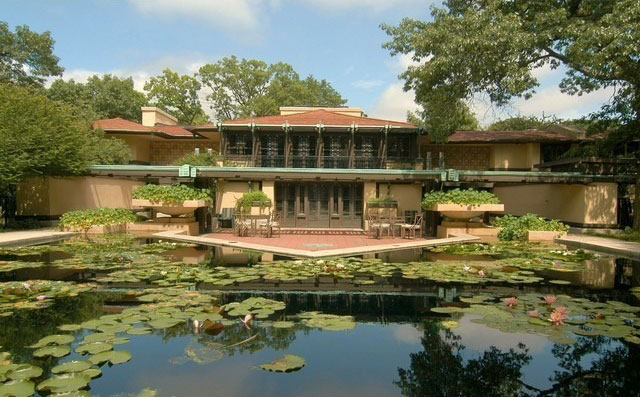
The Oscar B. Balch House is For Sale
The question comes up occasionally. "Balch? Oak Park? Any relation to Oscar Balch?" Nope, no relation. Frank Lloyd Wright left…March 28, 2016
The Wright Plus Housewalk, 2015
The Wright Plus Housewalk took place this past Saturday, featuring historic homes here in Oak Park and also in nearby…May 18, 2015
Imposing my Interests upon my Children
But you know, in a loving way. Colorframes Blocks Pillow Fort Architect Pin Iggy Peck, Architect Looking forward to Rosie…July 10, 2013
Frank Lloyd Wright’s Home and Studio in Oak Park
Brandon's aunt and uncle were in town this weekend. His sister mentioned that they were going to tour the Frank…March 18, 2013
Honor Roll
Chicago Edition! I keep returning to look at the photos from this former bath house in Wicker Park. Even if…February 15, 2013
The Farnsworth House
Number 18 on my 30 Before Thirty list: done. Visit The Farnsworth House by Mies van der Rohe. It was…August 18, 2010

The Oscar B. Balch House is For Sale
The question comes up occasionally. “Balch? Oak Park? Any relation to Oscar Balch?” Nope, no relation. Frank Lloyd Wright left his family in 1909 and…

The Wright Plus Housewalk, 2015
The Wright Plus Housewalk took place this past Saturday, featuring historic homes here in Oak Park and also in nearby Riverside, IL. The three Frank…

Imposing my Interests upon my Children
But you know, in a loving way. Colorframes Blocks Pillow Fort Architect Pin Iggy Peck, Architect Looking forward to Rosie Revere, Engineer too. Hardwood Workbench…

Frank Lloyd Wright’s Home and Studio in Oak Park
Brandon’s aunt and uncle were in town this weekend. His sister mentioned that they were going to tour the Frank Lloyd Wright home and studio,…

Honor Roll
Chicago Edition! I keep returning to look at the photos from this former bath house in Wicker Park. Even if we could afford it ($2,300,000!),…

The Farnsworth House
Number 18 on my 30 Before Thirty list: done. Visit The Farnsworth House by Mies van der Rohe. It was beautiful, but SO impractical. There…
