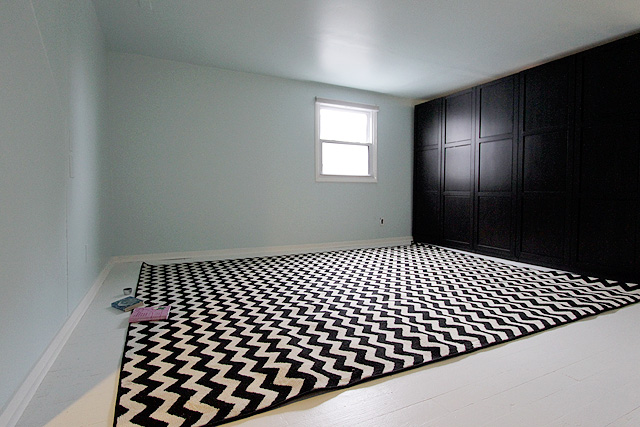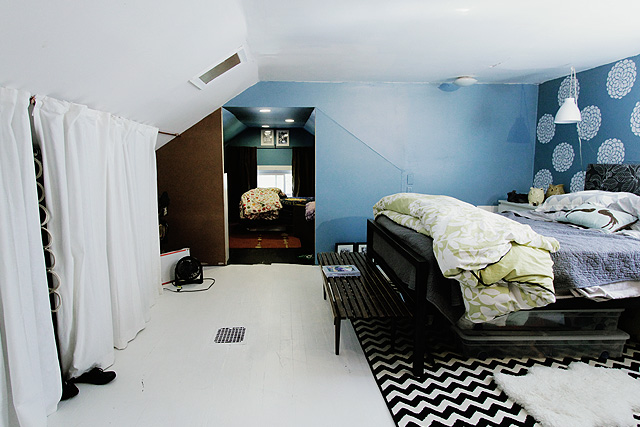
An Update on Redecorating Kathryn’s Bedroom
I am working with American Express to redo a room for a reader. Remember Kathryn's bedroom? She and I have…November 23, 2011
Getting Started on Redecorating Kathryn’s Bedroom
I am working with American Express to redo a room for a reader. When I asked if anyone in the…October 27, 2011
MiY 7e: Girl’s Room
We've come to the end of this edition of Making it Yours! MiY is all about finding pieces you love,…August 25, 2011
MiY 7b: Teenage Boy’s Room
In this edition of Making it Yours, we're following the Window Daybed as it shows up throughout a young boy's…August 2, 2011
MiY 7a: Boy’s Room
In this edition of Making it Yours, we'll be following the Window Daybed as it shows up throughout a young…July 25, 2011
Eleanor’s New Bedroom
Partially Furnished by The Land of Nod Eleanor's room is done! She's a fan. The pink walls, lighting fixture, and…May 26, 2011

An Update on Redecorating Kathryn’s Bedroom
I am working with American Express to redo a room for a reader. Remember Kathryn’s bedroom? She and I have been joking that I actually…

Getting Started on Redecorating Kathryn’s Bedroom
I am working with American Express to redo a room for a reader. When I asked if anyone in the Chicagoland area needed decorating help,…

MiY 7e: Girl’s Room
We’ve come to the end of this edition of Making it Yours! MiY is all about finding pieces you love, and working with them through…

MiY 7b: Teenage Boy’s Room
In this edition of Making it Yours, we’re following the Window Daybed as it shows up throughout a young boy’s life. The bed got its…

MiY 7a: Boy’s Room
In this edition of Making it Yours, we’ll be following the Window Daybed as it shows up throughout a young boy’s life, starting in his…

Eleanor’s New Bedroom
Partially Furnished by The Land of Nod Eleanor’s room is done! She’s a fan. The pink walls, lighting fixture, and curtains that I made are…
