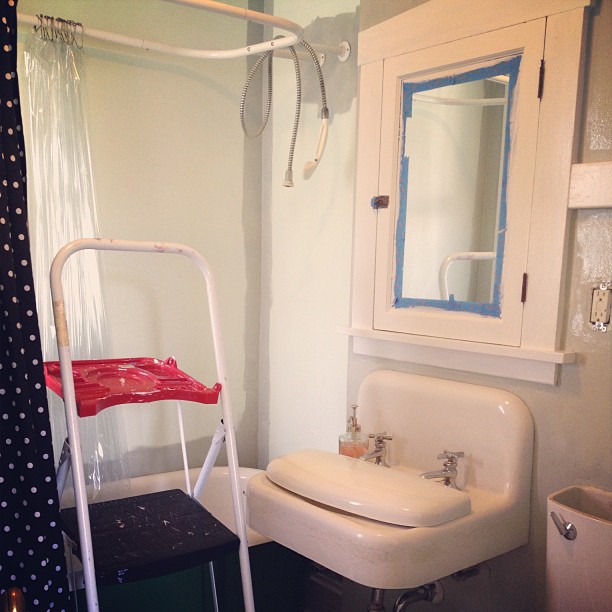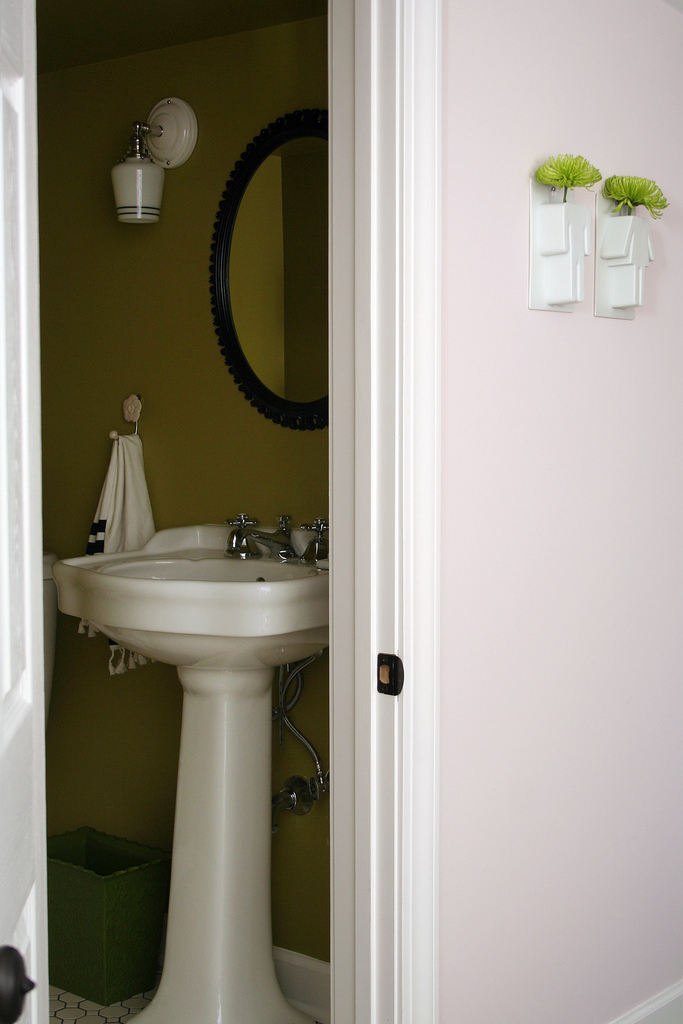
The Dated House
This was another strong contender in our house hunt. It's not far from The Crazy House (which we are still…June 24, 2013
One Week to Listing
(We think.) The house is being photographed for its listing on Tuesday morning, and we should be on the market…May 30, 2013
Improvements Made to the House
Brandon and I have done a lot to the house in our six years of ownership, and we did much…May 29, 2013
The Crazy House
Our moving timeline just got condensed. I figured we'd take a few weeks to stage our home and paint a…May 27, 2013
Let’s Go!
Today is our anniversary! Brandon and I have been married for nine years. We've been parents for four of those…May 22, 2013
House Touring in Oak Park, IL
I went on the Wright Plus Housewalk here, in Oak Park, over the weekend. There were nine private residences on…May 20, 2013

The Dated House
This was another strong contender in our house hunt. It’s not far from The Crazy House (which we are still intrigued by). When Brandon and…

One Week to Listing
(We think.) The house is being photographed for its listing on Tuesday morning, and we should be on the market June 6th or 7th. The…

Improvements Made to the House
Brandon and I have done a lot to the house in our six years of ownership, and we did much of the work ourselves. We’re…

The Crazy House
Our moving timeline just got condensed. I figured we’d take a few weeks to stage our home and paint a couple of rooms to prepare…

Let’s Go!
Today is our anniversary! Brandon and I have been married for nine years. We’ve been parents for four of those years, and homeowners for six.…

House Touring in Oak Park, IL
I went on the Wright Plus Housewalk here, in Oak Park, over the weekend. There were nine private residences on the walk, all built between…
