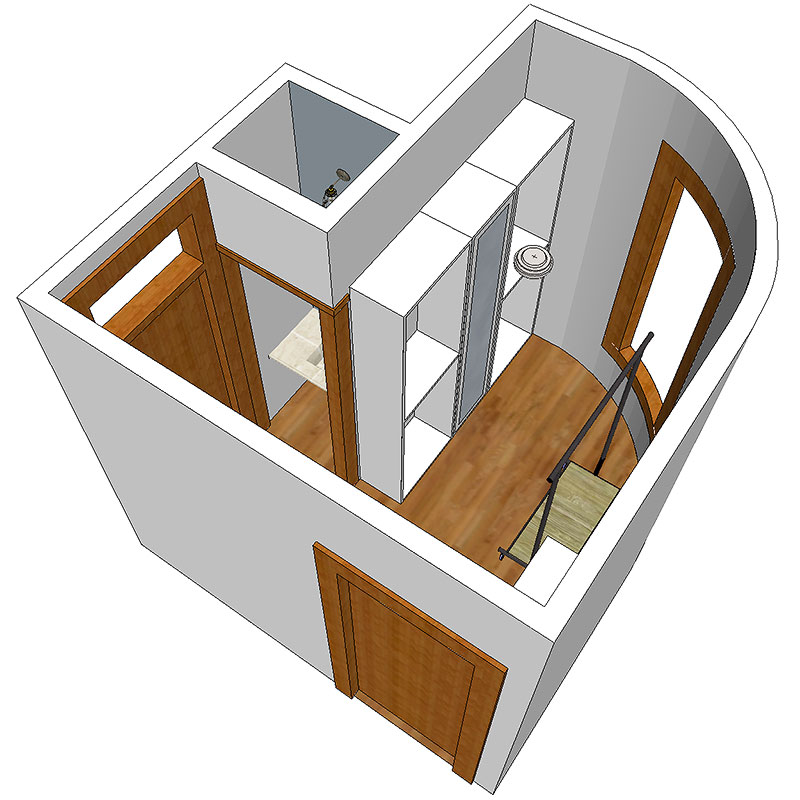
Closet Plans and Layout
Being surrounded by all of your clothes as you drift off to a peaceful slumber really kicks up that urge to pare down, especially with…

Being surrounded by all of your clothes as you drift off to a peaceful slumber really kicks up that urge to pare down, especially with…