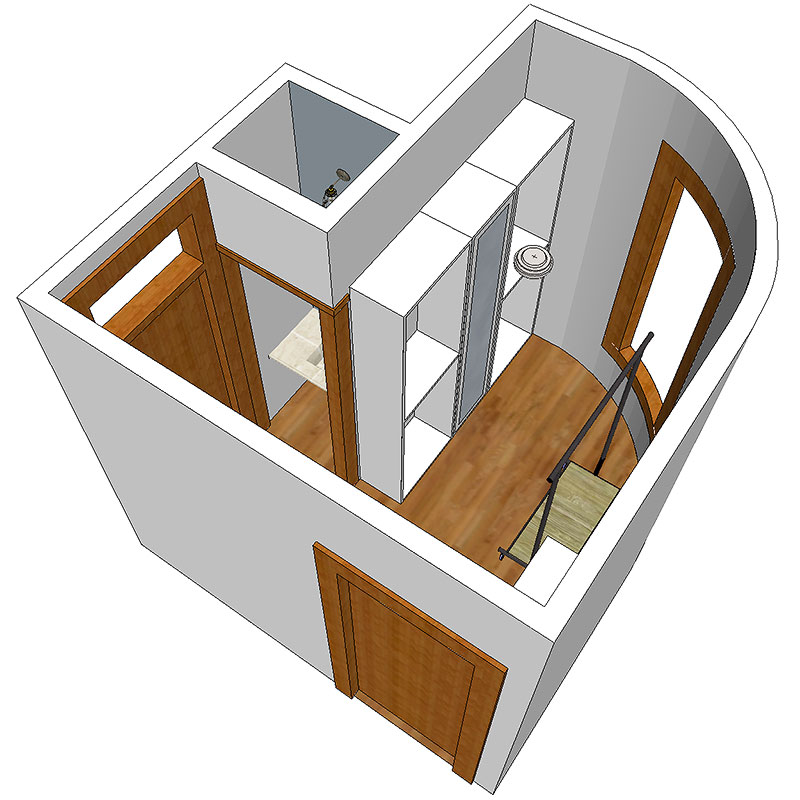
A Few Quirks
I’ve repaired the corners in nook above the closet sink! I’m chuffed about this, though I don’t look it. I’ve only primed the walls, so…

Closet Plans and Layout
Being surrounded by all of your clothes as you drift off to a peaceful slumber really kicks up that urge to pare down, especially with…
