I’m thrilled to be taking part in the One Room Challenge again! A huge thank you to Linda at Calling it Home for organizing the event and inviting me back. I worked on our bedroom and den last time; both are right next to each other on the second floor. Going to sleep and waking up in a finished space is especially nice, but what’s that just beyond the door? Oh, right. A hallway that still looks like this after we rewired the second and third floors of the Victorian.
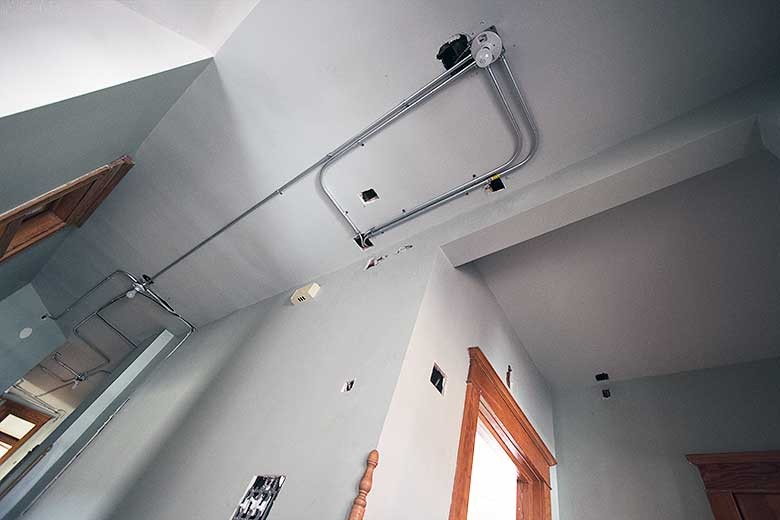
So as I was thinking of which space I wanted to do this time, everything just felt wrong when we still had glaring issues along that hallway. Conduit along the ceiling! Holes everywhere! Bare bulbs and missing light fixtures!
But is that really enough of a ‘room’ for the One Room Challenge? After working simultaneously on two spaces for the ORC last time, just doing a hallway seemed way too easy. Hmmm… What if I do the hallway and down the back stairs, out to the back door. We’ve never touched that space, and it could really use some help.
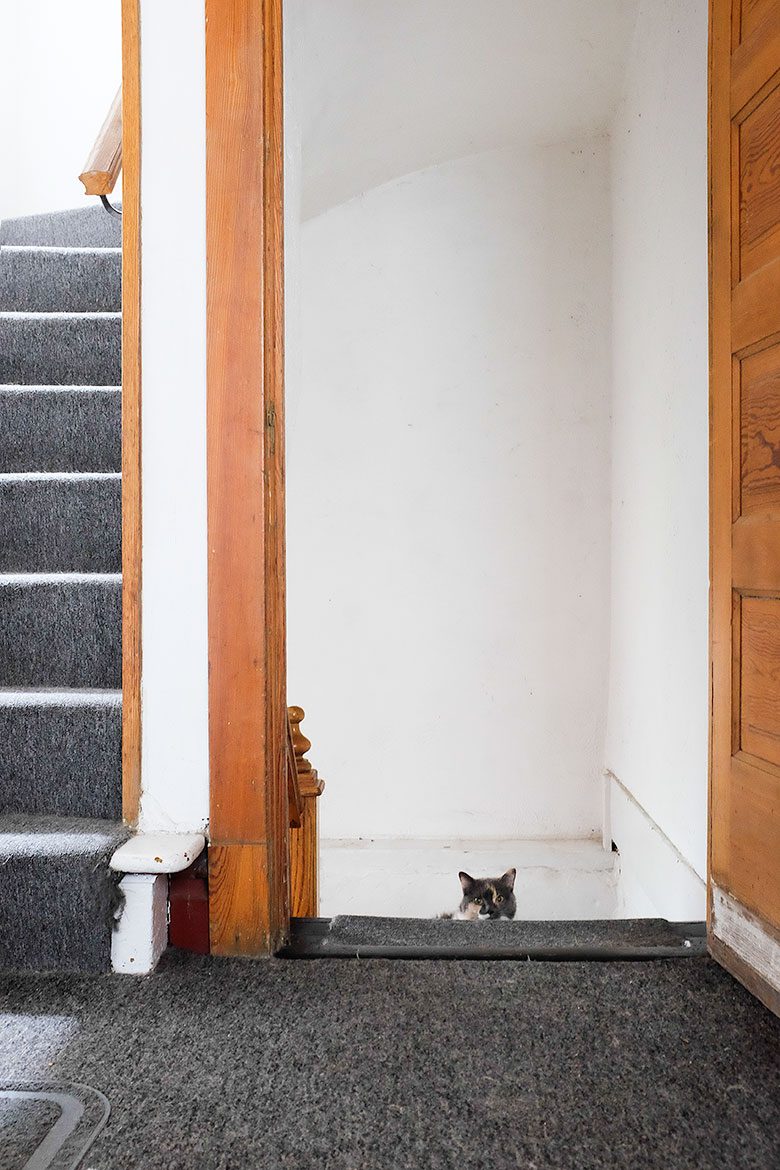
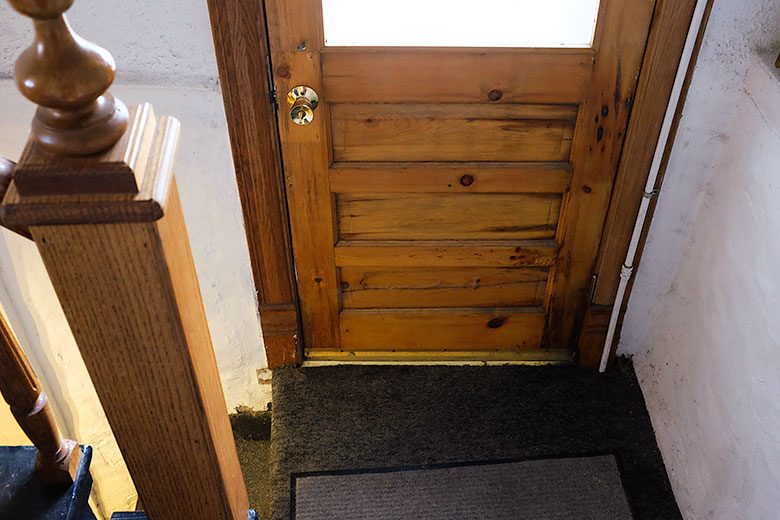
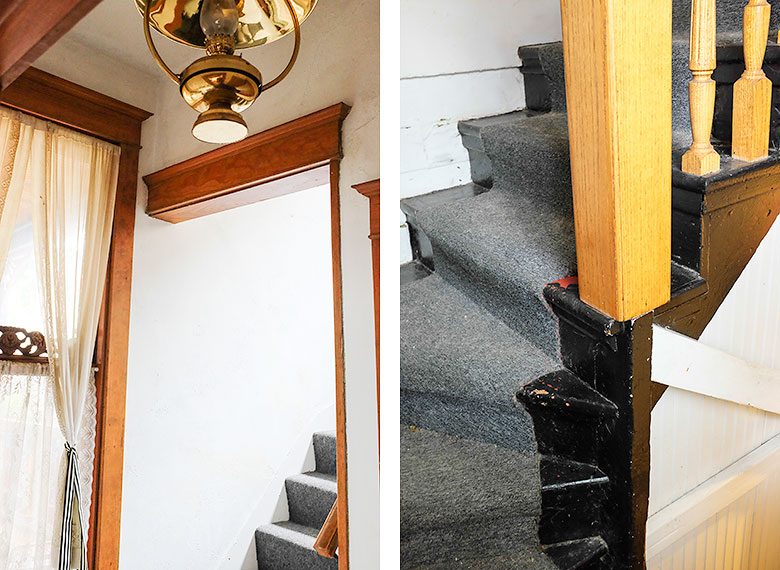
That’s more like it. Now we’ve got some work to do. Ah, but what about the front entry? It doesn’t need all that much, but wouldn’t it be nice if the front and back door hardware matched? Plus I’d been thinking of changing the paint color again and I hadn’t gotten around to swapping out the light fixtures yet. Let’s add that to the mix.
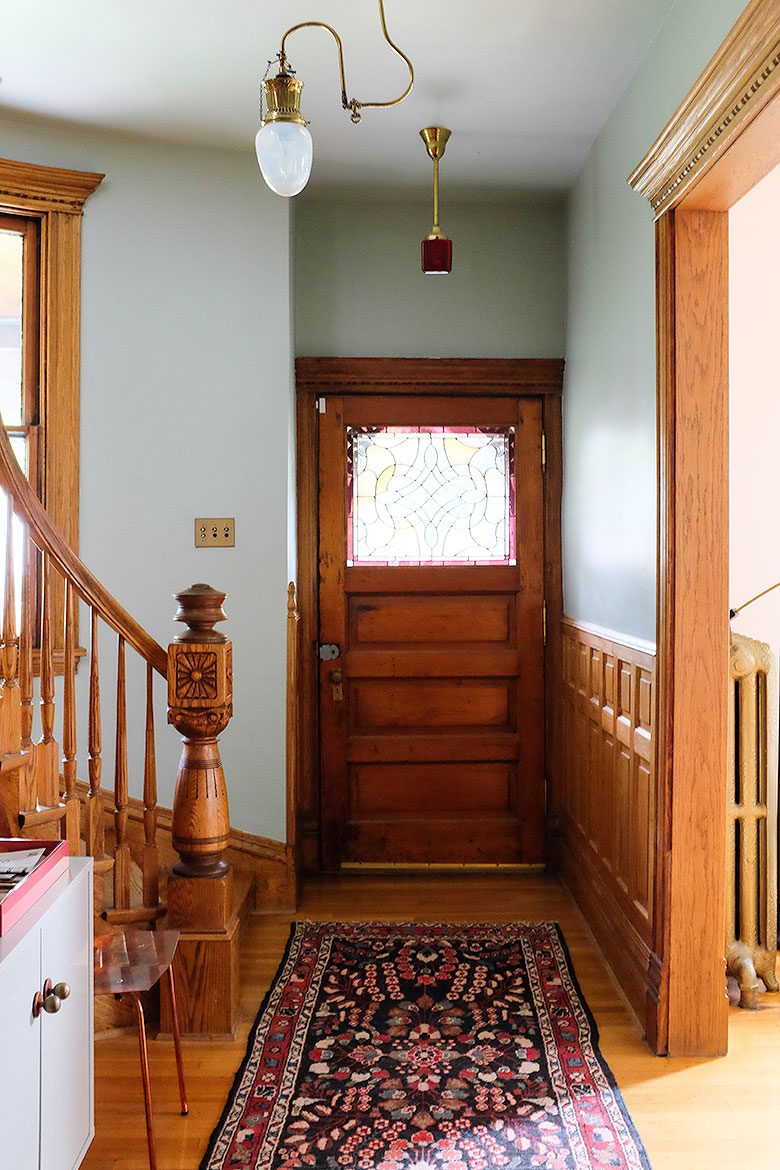
OK, the front entry, up the stairs, down the hallway, and down again to the back door. Wait, maybe I should update the third floor hallway too? It isn’t as awful as the second floor hall, but it is in need of some repair. I was already planning on changing the sconces up there and the doors could use a bit of love at the same time.
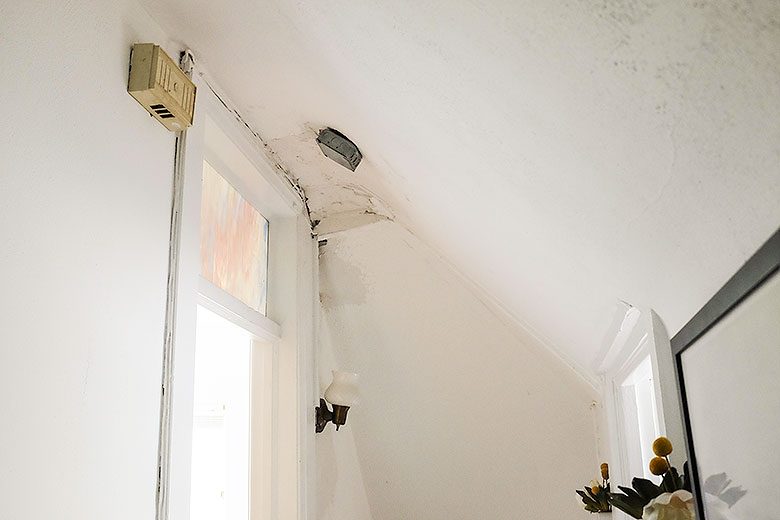
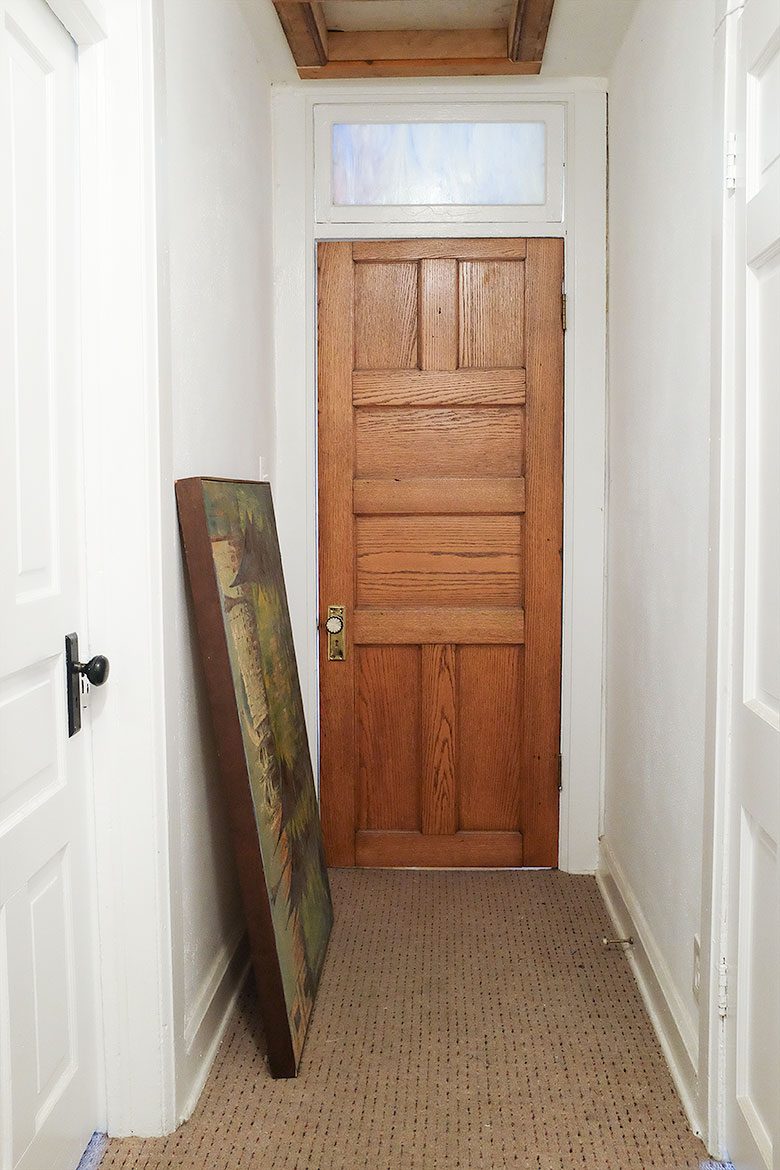
The front entry, up the stairs, down the hallway on the second and third floors, down the stairs, and out the back door. Have I made enough work for myself yet? Yes? Good. All of the connecting spaces together at once. I’ve been planning the design, but work hasn’t started and will be progressing in real time. Six weeks! Six weeks to do all of this…
-
Repair Walls and Ceilings
back entry and stairway: fix cracked plaster, patch holes
2nd floor hallway: patch holes, new drywall framed, hung, and taped
3rd floor hallway: patch holes -
Stairs
front stairway, second to third floor: remove old carpeting, repair treads (as needed), install new runners after painting
back stairway, basement to third floor: remove old carpeting, repair treads (as needed), install new runners after painting -
Prime and Paint
front entry and stairway: walls, ceiling, stairs (second to third floor)
back entry and stairway: walls, ceiling, door, trim, stairs (basement to third floor), railing and spindles
2nd floor hallway: ceiling, doors, trim
3rd floor hallway: walls, ceiling, doors, trim -
Hang Wallpaper
2nd floor hallway: walls -
New Door Hardware
front entry: door knob and deadbolt
back entry: door knob and deadbolt
3rd floor hallway: door knobs, hinges -
Window Treatments
throughout: roman shades -
Install Lighting Fixtures
front entry: two pendants
back entry and stairway: pendant and two sconces
2nd floor hallway: four flush mount fixtures, three sconces
3rd floor hallway: flush mount fixture, sconce
You know. Plus the pretty stuff. Lamps, art, furniture, all that.
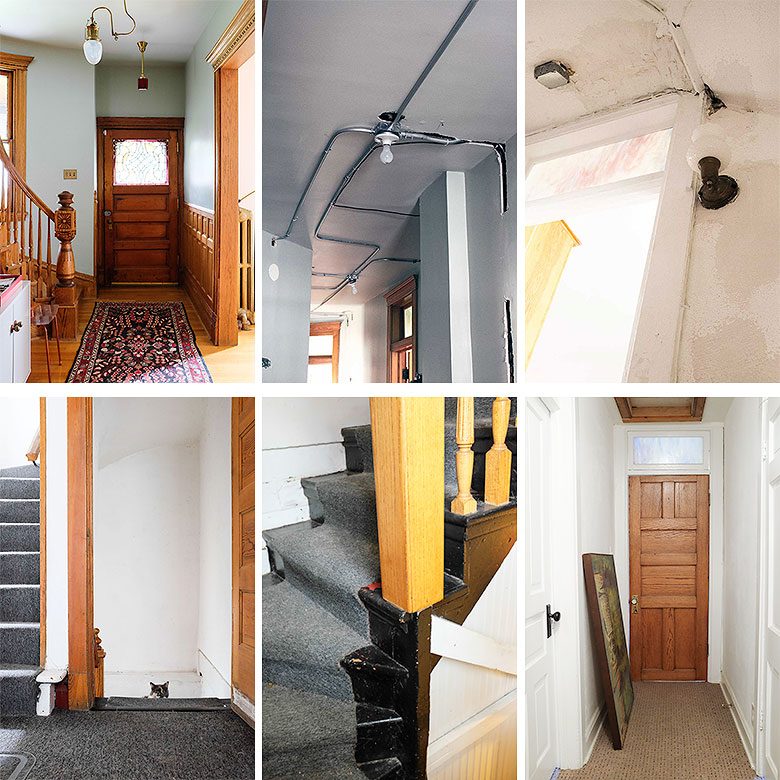
I’m going to get more into the design details next Wednesday, but for now, I’ll leave you with my color inspiration. The red and pink sandstone of Hawa Mahal in Jaipur, India.
It’s going to be so good! Every single room in this big old Victorian feeds off of these connecting spaces. Getting these right is going to make a huge difference.
Follow along with the One Room Challenge participants!
 • Jana Bek • Chris Loves Julia • Shannon Claire • Coco.Kelley • The Curated House • Driven by Décor • The English Room • From the Right Bank • Sherry Hart • Hi Sugarplum • House of Jade • Hunted Interior • The Makerista • Making it Lovely • Marcus Design • Pencil & Paper Co. • Megan Pflug • Place of My Taste • Suburban B’s • Waiting on Martha • Media Partner House Beautiful • TM by CIH
• Jana Bek • Chris Loves Julia • Shannon Claire • Coco.Kelley • The Curated House • Driven by Décor • The English Room • From the Right Bank • Sherry Hart • Hi Sugarplum • House of Jade • Hunted Interior • The Makerista • Making it Lovely • Marcus Design • Pencil & Paper Co. • Megan Pflug • Place of My Taste • Suburban B’s • Waiting on Martha • Media Partner House Beautiful • TM by CIH
My One Room Challenge Posts
Follow along from the beginning!
• Week 1: The Before Shots • Week 2: The Design Plan • Week 3: Work Very Much in Progress • Week 4: Those Stairs, That Hall • Week 5: When it Rains, it Pours • Weed 6: Final Reveal!
p.s. If this sounds like the kind of thing that would motivate you to work on a room of your own, join in as a guest!






48 comments
Wendy
Such ambition! I am in awe. Just deciding on that many light fixtures would do me in! Looking forward to the after shots.
marjorie herbert
I love it! Also that color scheme is going in my daughters room. yup sure thing!
Holly
I would have just done the hallway. Lol. Nicole, you are crazy.
Linda
I love seeing your home. I think I followed all of the flow from these hallways and stairwells. So cool. I remember you discussing all of that conduit sitting on your ceiling. It will feel so good to have that gone. This will be a huge transformation. Good luck.
Charlotte Smith
Haha! It’s like If You Give a Mouse a Cookie… interior design style! The true mark of awesome decor is when you can make a dull space like a hall look amazing! Can’t wait to see how you pull bit off!
Gretchen
I know it’s not terribly exciting, but I’d be so interested in reading about how you handle plaster repairs. Seems like a lost art since almost everyone has drywall (or shiplap!) now.
Oksana
So excited to be joining such great talent as a guest participant and to follow everyone’s transformations! I don’t know how I’ll get anything done today – all I want to do is read through everyone’s ORC!! We’re in the middle of renovating a 1930 bungalow that was previously abandoned for 20 years, so essentially I’m renovating all the rooms simultaneously, but for sanity’s sake only documenting the living room for the ORC.
Cannot wait to see what you do!!! Your work has always been an inspiration. XO
Nancy (Marcus Design)
This is going to be sooo good, I’m excited to follow along and to be in this amazing group along side you!
Dee
I’m REALLY looking forward to seeing what you do! My husband and I are house hunting right now, and we’ve seen a couple of places that need work like this done. It’s really intimidating, especially drywall and plaster. Will you be hiring that work out or doing it yourself? If you are hiring someone, I hope you tell us a little bit about that process also.
Tricia // Suburban B's
Oh wow that is an undertaking! I can’t wait to see what you do with that inspiration – I just know it’s going to be good!!
Emily Clark-Nimz
Can’t wait to see which wallpaper you picked, I remember you writing about that a while back. ALSO – if you’re going to get rid of that supercool red light fixture at the front entry, hit me up. I’ll pay just about anything. :)
judy
Wow! I just loved this peek at the more remote and thus more neglected areas of your beautiful home. Everything I have seen so far seems so pristine and not really old but these pics really reveal the age of the house and that is fascinating to me. I immediately begin seeing the occupants of another age,kids pounding through the halls,servants hard at work-Madame practicing her Piano or needlepoint. How interesting..wish you could see all of the life that occurred and just think one hundred years from now a Family will wonder what your lives were like. Good Luck with this daunting project-I know you have the ability,you prove that over and over.
themakerista
Can’t wait to see you work your magic!
Ann
I’m curious what you do about that conduit. Do you cover it up? Or put in a new ceiling? That would stop me in my tracks.
Kyla @HouseOfHipsters
Even when your home needs some repairs, it’s incredibly beautiful. Can I just move in? You’re going to rock this ORC! Can’t wait to see the pink inspo come to life!
Jana Bek
It’s going to make such a difference, you’ll feel so much more at home! Can’t wait to see you transform these areas! X Jana bek
shannonclaireinteriors
I can’t wait to see what you do! Your space is so beautiful and has so much potential!
Erika @ EP - art.food.home
Wow you’re in for a big challenge ! But I’ll be so nice having all these transitioning space done at the end of the six weeks :) Can’t wait to see the progress week over week !!!
Andrea at Opulent Cottage
Such a great plan! Looking forward to seeing your journey!
Melanie
I think this is awesome. Can’t wait to see what you do; good luck!!
IrisNacole.com
I said to myself, “This is going to be good!” after seeing your inspiration and what you are working with. Can’t wait to see it come to fruition!
Amy
YES!!!!
FROM THE RIGHT BANK
Hi, Nicole, I love that the Hawal Mahal is your inspiration! I have a photo of myself in front of it specifically for color inspiration. :) I can’t wait to see you translate it into your space!
sherry hart
Oh girl….I bow down to you! I see a lot of hard work ahead:)
Holly Phillips
I look forward to seeing you work your magic in this space. I adore the inspiration shots.
xoxo-
Holly @ The English Room
Comments are closed.