The One Room Challenge begins today! Twenty designers and design bloggers will each be sharing room makeovers from start to finish over the next six weeks. I’ll be taking on our bedroom and its adjacent room. Two rooms, technically, but I’m treating them as one because they’re open to each other. Also, one side clearly needs a lot more help than the other.
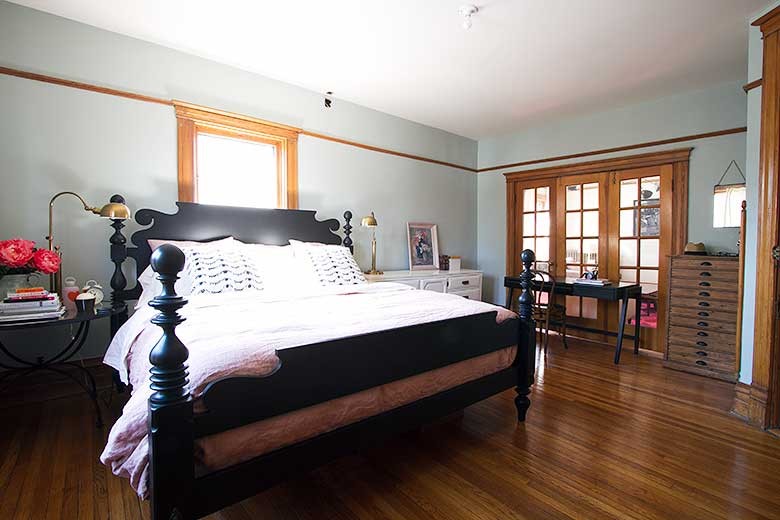
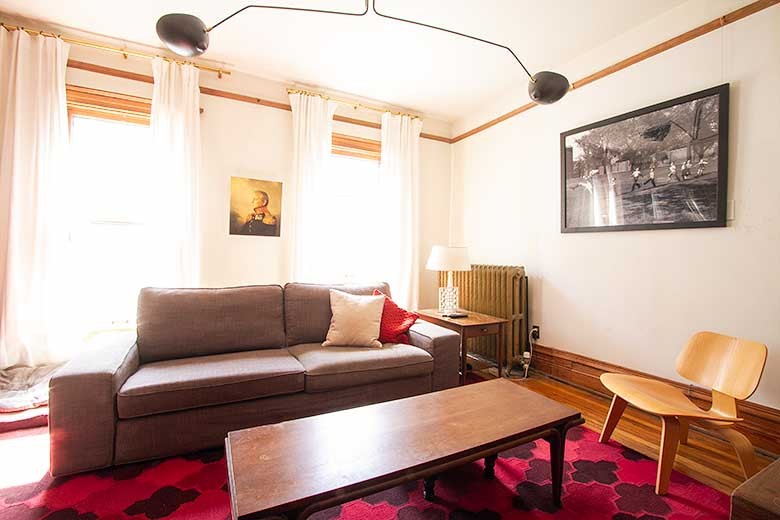
Here’s a shot from when we moved in, so you can better understand how the two rooms work together. The farthest doorway, through which you can see a kitchen sink, is no longer there. We removed it when we turned a former kitchen (from when our house was divided into a 3-flat) back into a bedroom.
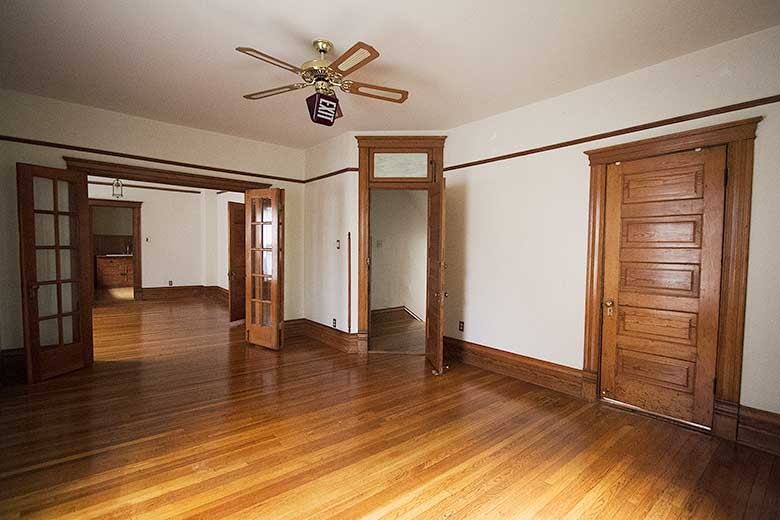
The Bedroom
Our home was shot for the Christmas issue of HGTV Magazine last year, and at the time, the bedroom looked like this.
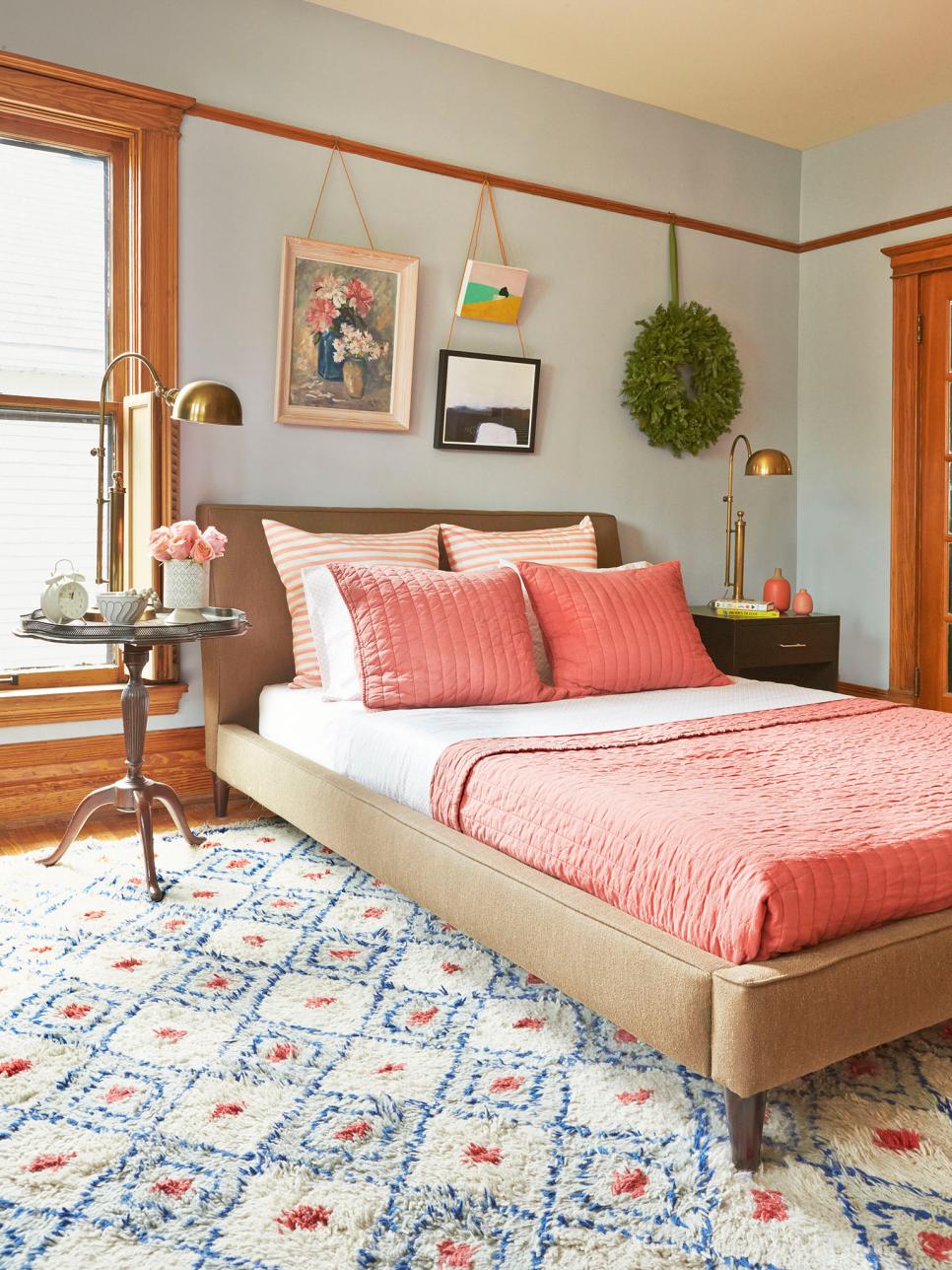
We upgraded from a queen-sized bed to a king last fall, and when we did that I bought a new bed that I absolutely love. I gave away all of our old too-small bedding and picked up a pink linen duvet cover and pale pink sheets. The new bed is much higher than our old platform bed, so I also needed new bedside tables. I found one as a floor model on clearance, and decided that a long, low dresser would work next to the bed on the other side. MegMade is a local Chicago company that refinishes vintage furniture, and they invited me a while back to their showroom and warehouse to select a piece. I chose a vintage 9-drawer dresser (three drawers are hidden behind that door) and had them paint it white.
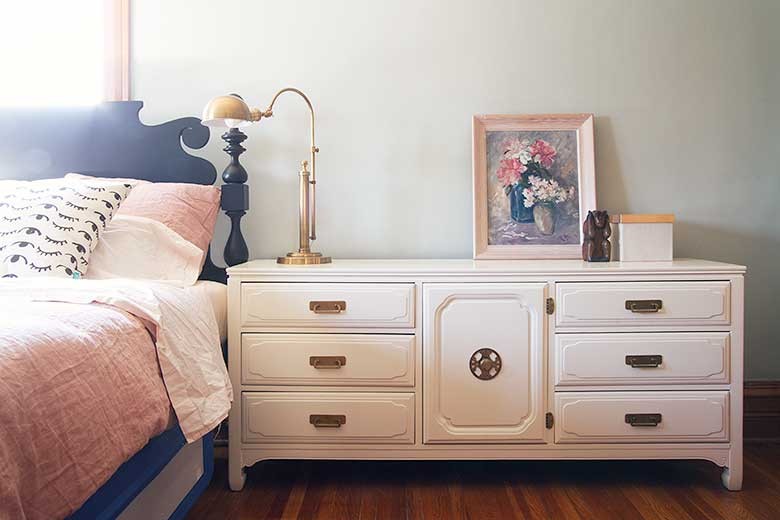
If you’re noticing that blue mesh guardrail hanging down from the bed, no doubt you are jealous of its beauty. Calvin is co-sleeping because by child number three we have given up. Have at it, children! Raise yourselves! I was working from a desk in the bedroom for a while after he was born. I’m not now, but the desk is still in the room (having moved from the windows over to the french doors). We can’t open the doors now with it in the way, so it’s gotta go.
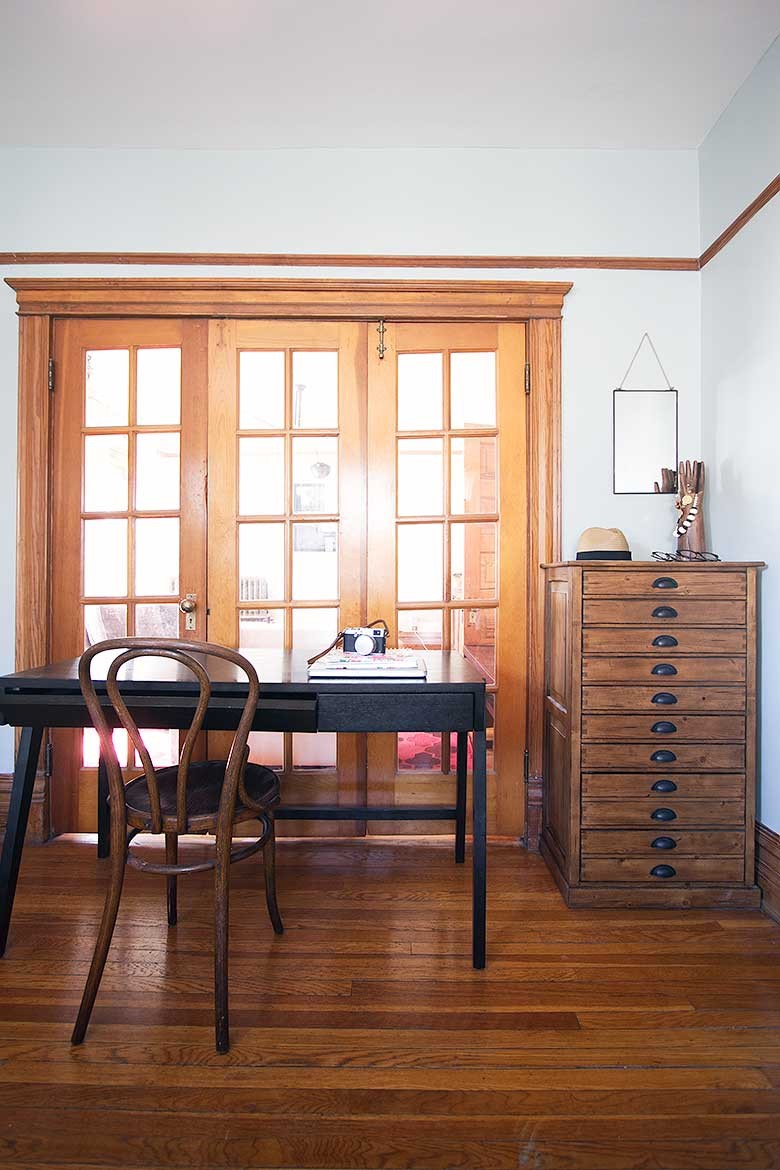
If you read my last post about the debacle that has been our Victorian’s rewiring, you know that there was a lot of damage to the walls and ceilings. This portion of the second floor fared well though, with only half a dozen relatively small holes to repair.
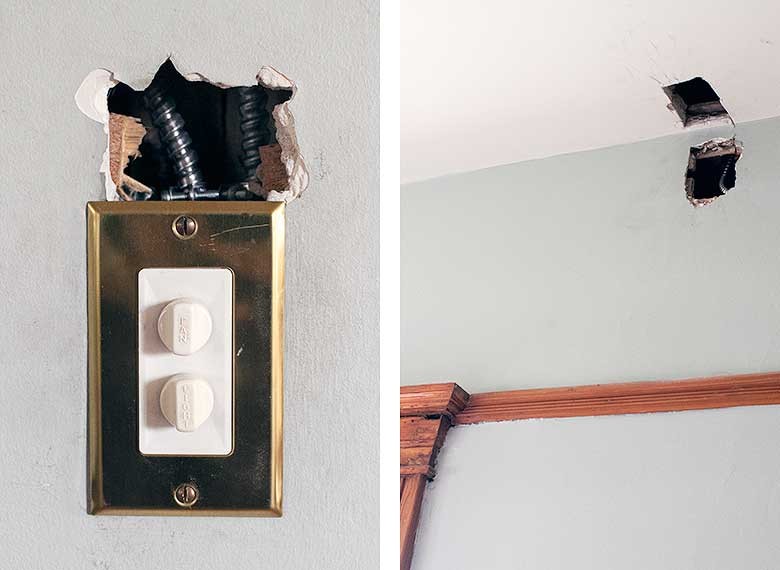
On the other side of the room, we have two doors with just enough room for a dresser between. The door on the left is the entrance from the hallway, and on the right is the closet/dressing room.
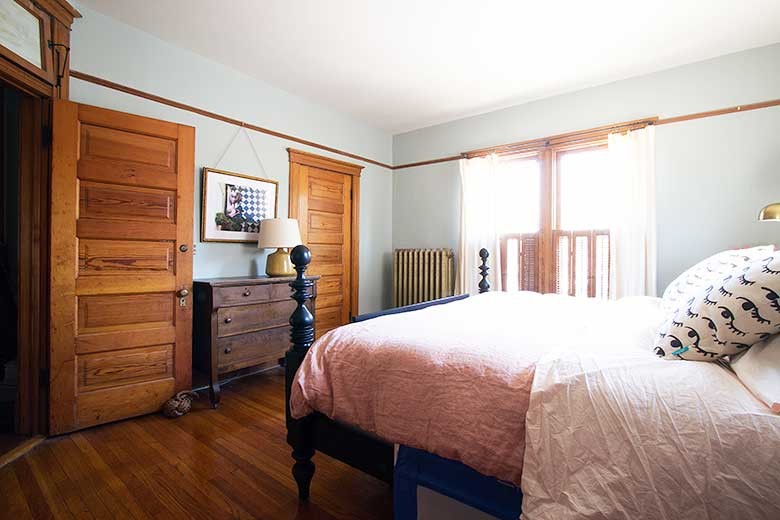
The Den
Moving on the other side of the french doors, we have the adjoining room. The Victorian has some quirks to it and a name hasn’t really stuck for the space (sitting room / den / TV room / family room), but I suppose “den” is appropriate enough. This is the part that really needs to most help during the One Room Challenge. It hasn’t changed much since we threw all of our mismatched furniture in there.
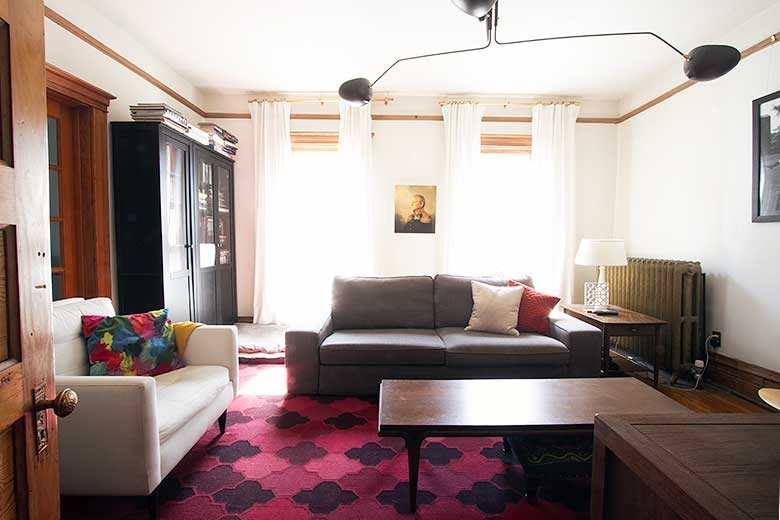
This is where we watch movies or play video games because we don’t have a TV downstairs. We aren’t big sports fans (nobody’s coming over to watch ‘the game’) and with tablets and streaming, I feel like the role of a TV in the home isn’t as important. Our needs may change as the kids get older, but right now this setup works for us.
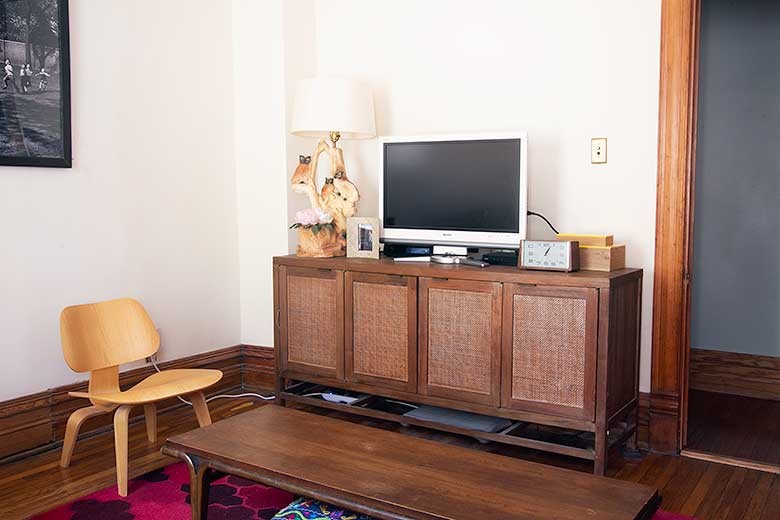
When we remodeled the second floor, we returned the hallway to its original configuration and were able to remove the extra door. You can play a game of spot the differences below. The white rug is in a different room now, that little lantern came down when the room was rewired, and simple curtains went up a while back. Little changes that didn’t amount to much, but things will soon be looking a whole lot better.
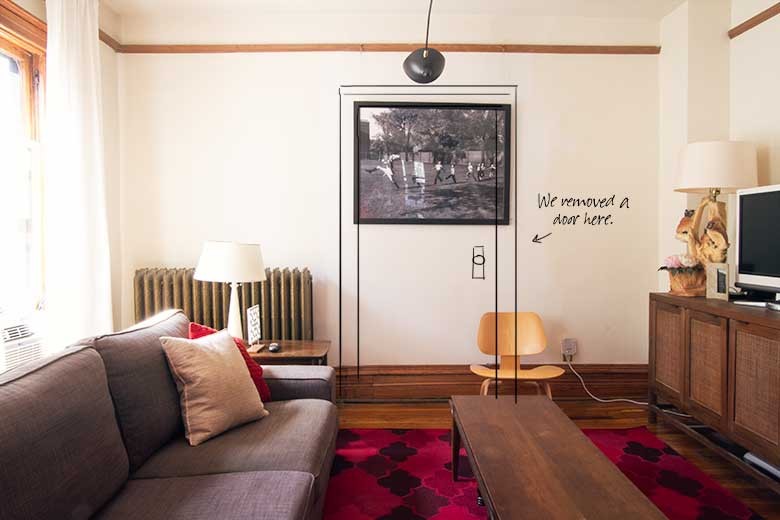
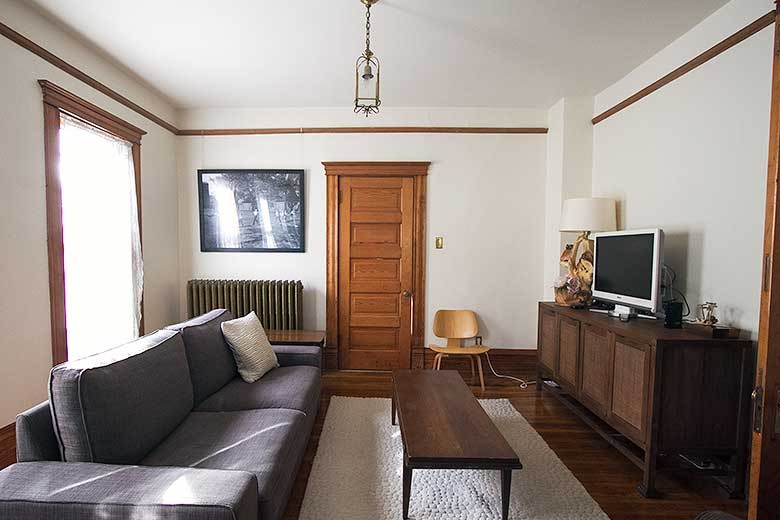
There’s a play table, shoved in a corner, that doesn’t need to be there. The armchair is nice but it isn’t great in that spot. Again, we hadn’t done much in this room beyond the initial attempt to just make it functional. Comfy couch? Check. TV? Check. The bookcases will stay because we have too many books. There are some holes to fix in this room too, but nothing as bad as when we removed that door, so small potatoes.
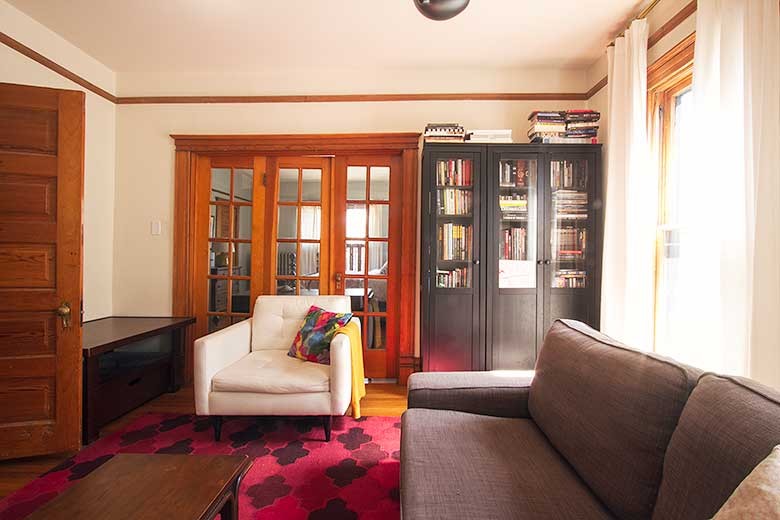
The Plan
Paint, paint, paint. Do you want to get mad at me for painting the millwork this week, or the next? (It’s going to look amazing.) The bedroom is in a good place but needs a bench at the foot of the bed, a rug, something over the dresser, curtains, and other finishing touches. The den is getting a new rug too, chairs, and a whole lot more. I’ll have all the details of the plan for you next week, complete with a couple of mockups.
I cannot wait to show you. I’ll be sharing tons of sneak peeks and behind the scenes stuff on Instagram and Snapchat, so follow along over there too. The painting is already underway!
Follow along with the One Room Challenge participants!
 • Claire Brody • The Curated House • Design Manifest • Driven by Decor • Honey We’re Home • Hunted Interior • The Makerista • Making it Lovely • My Sweet Savannah • Pencil and Paper Co. • The Pink Clutch • Savvy Home • Simplified Bee • Sketch 42 • Jill Sorensen • Orlando Soria • Thou Swell • The Vault Files • Waiting on Martha • The Zhush • Media Partner House Beautiful • TM by CIH
• Claire Brody • The Curated House • Design Manifest • Driven by Decor • Honey We’re Home • Hunted Interior • The Makerista • Making it Lovely • My Sweet Savannah • Pencil and Paper Co. • The Pink Clutch • Savvy Home • Simplified Bee • Sketch 42 • Jill Sorensen • Orlando Soria • Thou Swell • The Vault Files • Waiting on Martha • The Zhush • Media Partner House Beautiful • TM by CIH



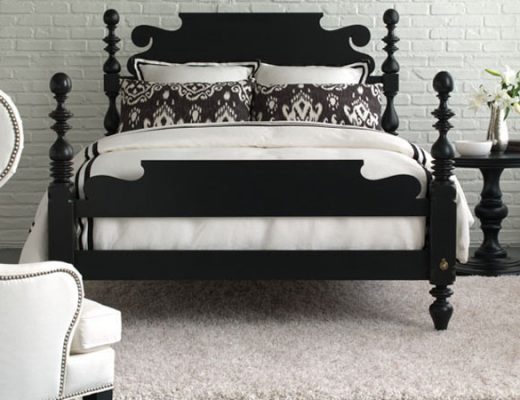
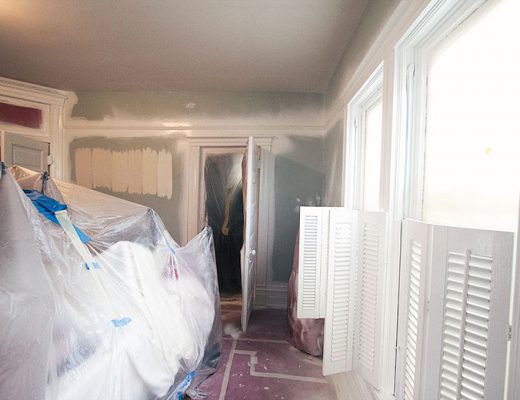
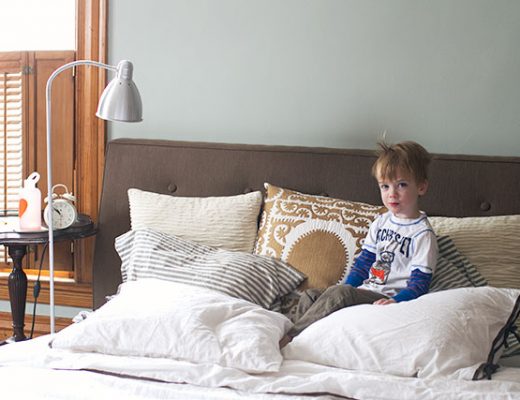
Laura @ Rather Square
April 6, 2016 at 9:10 amExcited to see what you’ll do! Painting the millwork… whoa.
Making it Lovely
April 6, 2016 at 2:55 pmNo turning back now. Not that I’d want to — it already looks so much better!
Jill
April 6, 2016 at 9:13 ami would never get mad at you for painting the millwork. Its beautiful but that doesn’t mean to have to have it in every room in your house! Can’t wait to see how it turns out!
Making it Lovely
April 6, 2016 at 2:58 pmThe second floor woodwork is fir and that type of wood was always meant to be painted. Having gone through the process before though, I know people have strong opinions about this kind of thing. (But so far everyone has been pro!??)
Cynthia
April 6, 2016 at 10:50 pmYes–paint it all! Or stain it darker. The grain in the (plainsawn?) trim is so distinct and the clear stain makes the contrast between the dark and light parts of the wood even greater. If you had riftsawn or quartersawn trim then painting it would be criminal. I advocated for painted trim in your last house as well…and it looked great!
Kathryn
April 6, 2016 at 9:13 amEh, I have a packed schedule this week. I’ll have to wait till next week to summon my (non-existent) anger about the millwork ;)
Making it Lovely
April 6, 2016 at 2:59 pmAh, lucky for me you’re busy.
Sara
April 6, 2016 at 10:15 amHow do like having your bed in front of the window? We just bought a new-to-us house and while we haven’t moved yet, in my mind, the best place for the bed in our master bedroom will be in front of a window (maybe two). I’ve been thinking about adding a full wall curtain, so that the window is totally blocked, but I’m not sure I like that look. How do you cover the window for sleeping (just keep it covered all the time)? I can sleep in a bright room, but my husband likes it as dark as possible. Thanks!
Making it Lovely
April 6, 2016 at 10:27 amI don’t mind a bed in front of windows! That’s how the bed was situated in our first house, too.
In that house, the windows stopped inches below the headboard, so we could still open them for fresh air. This house has all of its original 1891 windows, of which three no longer open. The one that the bed is in front of is one of those three. The headboard stops just over the top of the half-shutters, so it’s not a big deal to block the light because it was already being blocked.
I’ll be hanging curtains in the room, and I’ll keep the bed pulled out far enough to allow them to open and close and to drape properly. It will be nice to have the option to darken the room, but we can sleep just fine in a bright room too.
Sara
April 7, 2016 at 9:53 amVery helpful- now just to sell our current house. :)
Devaney
April 6, 2016 at 10:33 amI live in a 96yr old home with original wood millwork as well. It took me 7 years to pull the trigger, but I finally painted the master bedroom out in SW Alabaster. I plan to do the rest of the house now. I was a wood purist, but that white has made such a difference! I vote for painting!
Making it Lovely
April 6, 2016 at 3:23 pmIt took forever for me to paint the trim in my first house. It’s a huge difference, and so much better, right?
Jess
April 6, 2016 at 10:38 amLove the comment about your third child raising himself! Totally can relate. We have 5 and while I would consider us stricter overall than most, our 5th has it much easier than our first. Well, our last three have it fairly easy. They are 5, 5 and 4 and we pretty much just consider them triplets. You definitely have to change parenting when you are that outnumbered!
Making it Lovely
April 6, 2016 at 3:25 pmOh, I bet! We only have the three and obviously I’m being a bit flippant there, but things rules DO loosen up as you add more kids.
rachel
April 6, 2016 at 11:59 amGo for it, paint the millwork!!! I’m slowly painting all of it in our house; the wood and finish are gorgeous, and people (mostly my MIL) hate me for it but I don’t give a FIG! It’s MY house and dark wood trim just isn’t my style.
Making it Lovely
April 6, 2016 at 3:25 pmNobody in my family seems to have much of an opinion, but people on the internet usually do. ;)
Geneviève
April 6, 2016 at 11:59 amOh oh! I love the one room challenge! I’ll be fun to see how you will transform this space.
Antonia
April 6, 2016 at 12:27 pmI can’t wait to see what you do with the millwork! I’m weighing this option myself. On the one hand, our millwork is 90 years old…but on the other, I’m so tired of trying to decorate around all the orange wood. White trim is so much easier to work with when you’re picking a wall color!
Making it Lovely
April 6, 2016 at 3:35 pmI know. It’s easier to paint wood from the 1990s than the 1890s, but honestly? I feel really excited about it. The proportions and details won’t change, just the color and busy grain.
Designed By Krystle
April 6, 2016 at 12:53 pmI cannot wait to see how you’ve transformed the spaces! And as for painting the millwork, I say paint away!!! It’s going to look amazing! Excited to follow along!
Katie J
April 6, 2016 at 1:01 pmfirst thing I said to myself, “oh, she should paint that stuff” – !
carpie
April 6, 2016 at 1:31 pmWe have an adjoining room to our bedroom as well. We put in sliding french doors, a twin sleeper, and call the room “The Lounge”… No TV in there.. .we are just two humans right now and a dog. The dog loves the room, and spies on all the neighbors from the windows! Eventually when little humans join us, we will make it into a nursery. Goodl luck! Hopefully this ORC will inspire the rest of the house!
Making it Lovely
April 6, 2016 at 3:36 pm“The Lounge,” I like that!
Alana
April 6, 2016 at 2:46 pmPaint it! PAINT IT!!! PAINT IT ALL!!! :)
I’m really interested to see how you handle the master bedroom to adjoining family room situation. We have a similar layout at the new place. Also digging the blend of MCM and updated classics in the Victorian setting. I find it refreshing. How boring it would be if we chained ourselves to the limits of a home’s era.
Making it Lovely
April 6, 2016 at 3:37 pmAgreed! I’m having so much fun dreaming and decorating in this home.
Linda @ Calling it Home
April 6, 2016 at 3:52 pmI love it here….painting wood (so controversial/co-sleeping…been there, done that) it’s all good. Go for it any way you see fit. I want to dip my whole house in high gloss white. Our first home was built in 1901. I miss the charm, but not the headaches you are going through.
prettypracticalhome
April 6, 2016 at 4:12 pmIs it reclaimed wood from Noah’s Ark? Not likely, so I say it’s your home and you should do as you please. I’ve never understood the furor over painting wood, but I’ve only lived in new(ish) suburban homes. Kudos for working on two rooms at once.
Christina
April 6, 2016 at 4:56 pmVery excited to see what you do! Second for calling it “the lounge.”
After years of timing conflicts, I can FINALLY join in this year.
amy
April 6, 2016 at 8:46 pmI can’t believe you’ve waited this long to paint the wood. I couldn’t paint over the woodwork in my old house fast enough!
One Room Challenge Week 1 - Spring 2016
April 6, 2016 at 10:08 pm[…] Manifest | Driven by Decor | Honey We’re Home | Hunted Interior | The Makerista | Making it Lovely | My Sweet Savannah | Pencil and Paper Co. | The Pink Clutch | Savvy Home | Simplified […]
Nancy@ Slightly Coastal
April 6, 2016 at 10:13 pmPainting the millwork is going to be such a gamechanger. It is going to change the space so much and I can already tell it is going to be amazing! I can’t wait to follow along.
One Room Challenge Week 1: Family Room Refresh
April 7, 2016 at 2:38 am[…] Manifest | Driven by Decor | Honey We’re Home | Hunted Interior | The Makerista | Making it Lovely | My Sweet Savannah | Pencil and Paper Co. | The Pink Clutch | Savvy Home | Simplified […]
Claire Brody
April 7, 2016 at 8:50 amI’m ready to see it painted! It’s going to be stunning!
Gwen, The Makerista
April 7, 2016 at 12:31 pmIt’s going to be incredible! So glad you decided to paint the woodwork, I know it will feel so refreshing and soothing!
Vel
April 7, 2016 at 3:37 pmSuper giddy to follow along Nicole! And a big YES to PINK!
Jessica
April 7, 2016 at 6:09 pmI am so looking forward to seeing the results. Upper levels were always meant to be painted. You go, lady! Jut send me your bedding, ok? ;-)
sherry hart
April 8, 2016 at 6:56 amI hate when people get all “tree hugger” on me about painting wood….so girl get on it! Can’t wait!
kristin thompson
April 8, 2016 at 3:36 pmWow, I love your style already-can’t wait to see what you will do will all of those beauitful details! :) This is my first year attempting an ORC as a guest participant-so I’ll be following all of your closely!!
Genevieve Vergara
April 8, 2016 at 4:53 pmReally like the brass-like bedside lamps. Where did you get them? they’re gorgeous!
Hello, Hello, Hello! – Making it Lovely
April 11, 2016 at 12:36 pm[…] here all last week. They finished on Friday and I am loving the changes. Between my two rooms for my One Room Challenge, the bedroom is 90% finished. To be fair, it was probably already 70% finished going into it, but […]
Hallie
April 11, 2016 at 9:29 pmSo on the fence about painting my own mill work- our house is from 1921. Upstairs was already painted all white and I love it. Thinking about whether to pull the trigger downstairs. I may just go for it to even out all the busy tones going on. Plus our house is pretty dark in certain areas. i can’t wait to see how yours turns out.
fountainsofhome
April 12, 2016 at 10:17 amI love everything, of course! But I was wondering if you’ve got no window coverings in your bedroom and how that effects your sleep? Is it not bright in the morning? What about privacy? I am plagued by this practical question when I see all the design shows and have bare windows. It would drive me crazy to have my neighbours staring in at night – is it just me? What am I missing??
Making it Lovely
April 12, 2016 at 10:36 amWe’re the parents of two young children and a baby. We’re up at dawn!
As for privacy, there are half-shutters that block the view from the street/sidewalk. We used to have a beautiful, huge tree out front that gave privacy too and made it feel like we were sleeping in a tree house, but it was cut down recently because of emerald ash borer infestation (very sad). We will be adding new window treatments to the room as I work on it.
One Room Challenge: Week 2 (The Design Plan) – Making it Lovely
April 13, 2016 at 7:21 am[…] are moving along with my One Room Challenge space! Let’s talk design this week. First up, the bedroom. It will look a little something like […]
Liza Meacham
April 13, 2016 at 12:19 pmAre you going to sell that gorgeous pink dhurrie?
ONE ROOM CHALLENGE WEEK #2 – SPRING 2016
April 14, 2016 at 4:11 pm[…] Manifest | Driven by Decor | Honey We’re Home | Hunted Interior | The Makerista | Making it Lovely | My Sweet Savannah | Pencil and Paper Co. | The Pink Clutch | Savvy Home | Simplified […]
One Room Challenge Spring 2016 :: Kick-Off - Simplified Bee
April 19, 2016 at 12:58 pm[…] Manifest | Driven by Decor | Honey We’re Home | Hunted Interior | The Makerista | Making it Lovely | My Sweet Savannah | Pencil and Paper Co. | The Pink Clutch | Savvy Home | Simplified […]
ONE ROOM CHALLENGE WEEK #3 – SPRING 2016
April 21, 2016 at 11:30 pm[…] Manifest | Driven by Decor | Honey We’re Home | Hunted Interior | The Makerista | Making it Lovely | My Sweet Savannah | Pencil and Paper Co. | The Pink Clutch | Savvy Home | Simplified […]
One Room Challenge: Week 4 (Rugs, Curtains, Bedding, and Other Fabrics) – Making it Lovely
April 27, 2016 at 9:23 am[…] along from the beginning! • Week 1: The Before Shots • Week 2: The Design Plan • Week 2: All That Painted Woodwork […]
ONE ROOM CHALLENGE WEEK #4: TILE & ARTWORK – SPRING 2016
April 28, 2016 at 2:18 am[…] Manifest | Driven by Decor | Honey We’re Home | Hunted Interior | The Makerista | Making it Lovely | My Sweet Savannah | Pencil and Paper Co. | The Pink Clutch | Savvy Home | Simplified […]
One Room Challenge: Week 5 (The Lighting) – Making it Lovely
May 4, 2016 at 8:38 am[…] along from the beginning! • Week 1: The Before Shots • Week 2: The Design Plan • Week 3: All That Painted Woodwork […]
One Room Challenge: Week 6 (the Bedroom and Den Final Reveal!) – Making it Lovely
May 11, 2016 at 8:56 am[…] little different from the starting point, […]
One Room Challenge: Week 1 (the Before Shots) – Making it Lovely
October 5, 2016 at 1:06 pm[…] for the One Room Challenge? After working simultaneously on two spaces for the ORC last time, just doing a hallway seemed way too easy. Hmmm… What if I do the hallway and down the back […]
HD365
November 30, 2016 at 6:33 amaww that black bed is so grand it looks huge where is that purchased from may i ask?