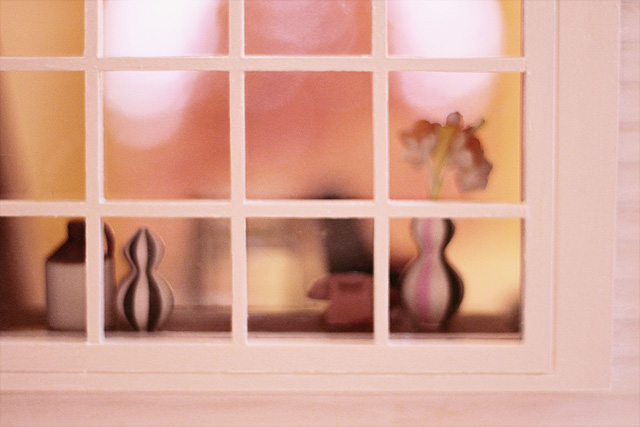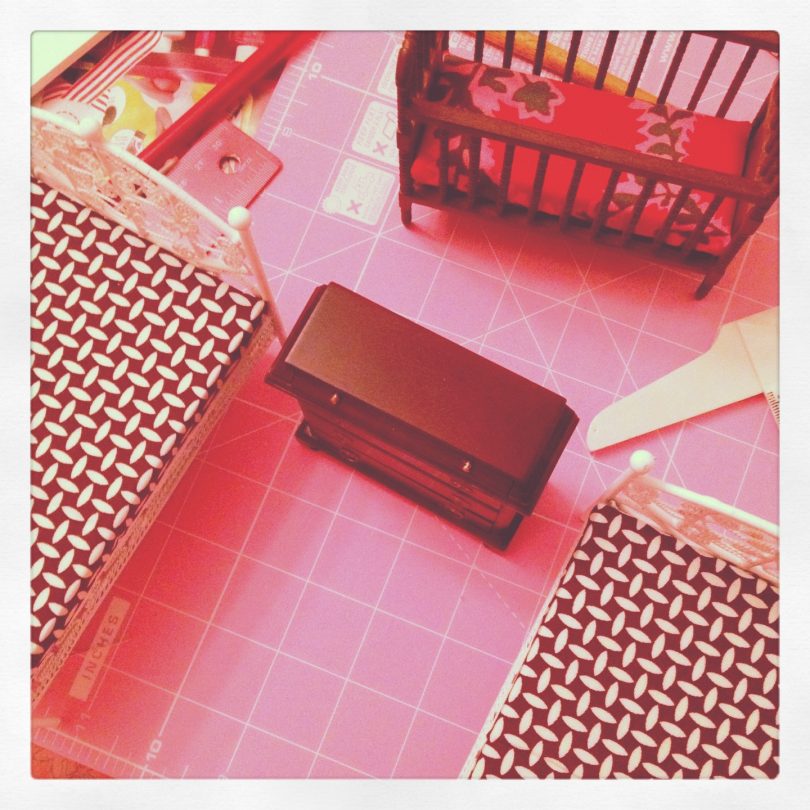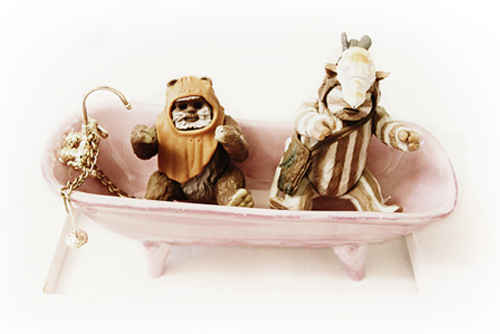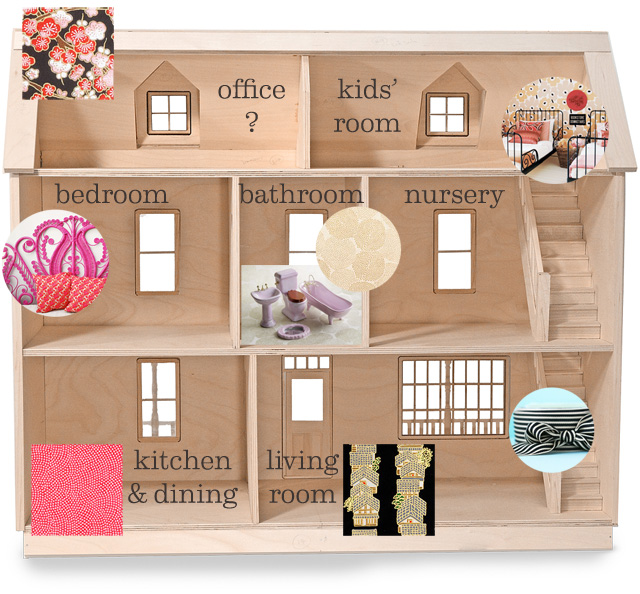
Like a Peeping Tom: A Peek Inside the Dollhouse
Here's a little peek into the dollhouse from the outside. It's ready (enough) to show you today, but I won't…December 15, 2011
The Mad Dash Toward the Finish Line
I've spent all weekend dollhousing. My father-in-law has been instrumental, further cementing himself as perhaps Eleanor's favorite person. While I…December 13, 2011
Star Wars Guys in Bathtub
Eleanor has created an art installation. She has titled it: Star Wars Guys in Bathtub. They're taking a bubble bath,…December 6, 2011
My Colortopia
One of my favorite things to do is to choose paint colors. One of my other favorite things to do…December 2, 2011
The Dollhouse Floor Plan
The dollhouse is starting to take shape! Figuratively speaking. The actual dollhouse is still very much in its flat-pack form.…November 10, 2011
A Lovely Life List
This isn't a bucket list. These aren't things I need to cross off before I die. Will I ever accomplish…November 7, 2011

Like a Peeping Tom: A Peek Inside the Dollhouse
Here’s a little peek into the dollhouse from the outside. It’s ready (enough) to show you today, but I won’t be able to take and…

The Mad Dash Toward the Finish Line
I’ve spent all weekend dollhousing. My father-in-law has been instrumental, further cementing himself as perhaps Eleanor’s favorite person. While I painted and wallpapered walls, he…

Star Wars Guys in Bathtub
Eleanor has created an art installation. She has titled it: Star Wars Guys in Bathtub. They’re taking a bubble bath, just so you know. I’m…

My Colortopia
One of my favorite things to do is to choose paint colors. One of my other favorite things to do is to talk about do…

The Dollhouse Floor Plan
The dollhouse is starting to take shape! Figuratively speaking. The actual dollhouse is still very much in its flat-pack form. I’ve been waiting to assemble…

A Lovely Life List
This isn’t a bucket list. These aren’t things I need to cross off before I die. Will I ever accomplish everything here? Probably not, but…
