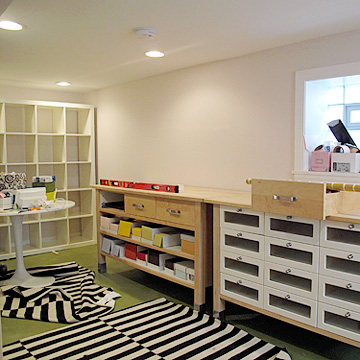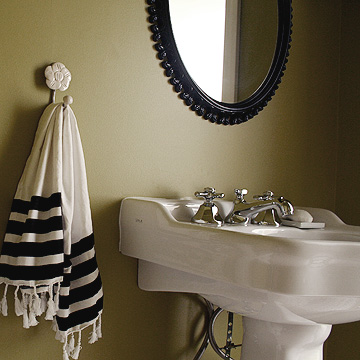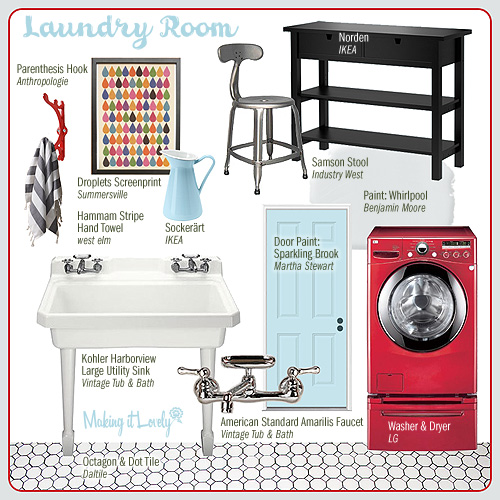
Basement Studio Progress
Furniture provided in part by IKEA I've made more progress on the basement studio! I picked up another Expedit (I…July 28, 2011
Starting on the Basement Studio (Finally!)
Furniture provided in part by IKEA. I used to have a great little studio. Remember? Oh, former studio! You were…July 12, 2011
Our Laundry Room
Sink and faucets provided by Vintage Tub & Bath I showed you the final design plan already, but now I…April 19, 2011
The Basement Half-Bathroom
Plumbing Fixtures Provided by Vintage Tub & Bath Six months after beginning our basement remodel, the half-bath has finally been…April 13, 2011
Laundry Room Design Plan
Our red washer and dryer are the only things left in the basement from before our remodel. Everything else, including…April 7, 2011
Art for the Bathroom
One of the benefits of having a green floor is the ability to layout art on it and imagine the…March 23, 2011

Basement Studio Progress
Furniture provided in part by IKEA I’ve made more progress on the basement studio! I picked up another Expedit (I call them my “cubes”), and…

Starting on the Basement Studio (Finally!)
Furniture provided in part by IKEA. I used to have a great little studio. Remember? Oh, former studio! You were so good to me and…

Our Laundry Room
Sink and faucets provided by Vintage Tub & Bath I showed you the final design plan already, but now I can finally show you the…

The Basement Half-Bathroom
Plumbing Fixtures Provided by Vintage Tub & Bath Six months after beginning our basement remodel, the half-bath has finally been finished. What was once an…

Laundry Room Design Plan
Our red washer and dryer are the only things left in the basement from before our remodel. Everything else, including the existence of a laundry…

Art for the Bathroom
One of the benefits of having a green floor is the ability to layout art on it and imagine the arrangement on your similarly toned…
