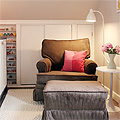
Basement Remodel Progress So Far
Before: November 2: November 23: December 9 (today):December 9, 2010
Basement Progress
The walls are framed, the floors have been leveled, and much of the electrical work has been done. Our glass…November 23, 2010
The Basement Floor Plan
You've already seen photos of the empty basement, but now I have a floor plan to share with you. I…November 11, 2010
The Empty Basement
It's just over a month late, but we finished another item on my Thirty Before 30 list. #9: Clean out…November 2, 2010
Making Room for Baby
Among all of the congratulations (thank you!), one question is popping up repeatedly. How are we going to make room…August 19, 2010

Basement Progress
The walls are framed, the floors have been leveled, and much of the electrical work has been done. Our glass block windows are also in…

The Basement Floor Plan
You’ve already seen photos of the empty basement, but now I have a floor plan to share with you. I even drew it to scale…

The Empty Basement
It’s just over a month late, but we finished another item on my Thirty Before 30 list. #9: Clean out the basement. (It’s getting scary…

Making Room for Baby
Among all of the congratulations (thank you!), one question is popping up repeatedly. How are we going to make room for another baby? After all,…
