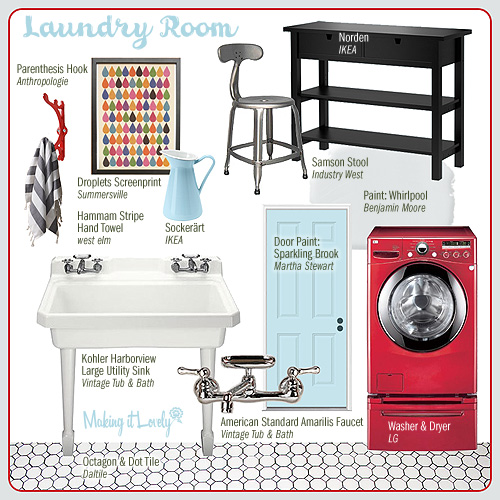
Laundry Room Design Plan
Our red washer and dryer are the only things left in the basement from before our remodel. Everything else, including…April 7, 2011
The Blue Laundry Room Door
The laundry room looked like this a couple of weeks ago. There is still a bit of work to be…March 10, 2011
The Laundry Room Sink
Sink and faucets provided by Vintage Tub & Bath While I was out having a baby, the basement has been…February 14, 2011
The Basement Tile
It's in, and it looks fantastic. The bathroom is a different green than the floor, though it's hard to tell…February 4, 2011
Planning the Laundry Room
Sink and faucets provided by Vintage Tub & Bath The laundry room floor is getting the same white Octagon &…February 3, 2011
Laundry Carts
Gorgeous and utilitarian. That's a good combo. • Restoration HardwareJanuary 4, 2011

Laundry Room Design Plan
Our red washer and dryer are the only things left in the basement from before our remodel. Everything else, including the existence of a laundry…

The Blue Laundry Room Door
The laundry room looked like this a couple of weeks ago. There is still a bit of work to be done before I show you…

The Laundry Room Sink
Sink and faucets provided by Vintage Tub & Bath While I was out having a baby, the basement has been inching toward completion. The laundry…

The Basement Tile
It’s in, and it looks fantastic. The bathroom is a different green than the floor, though it’s hard to tell in the photos. There’s no…

Planning the Laundry Room
Sink and faucets provided by Vintage Tub & Bath The laundry room floor is getting the same white Octagon & Dot tile with charcoal grout…
