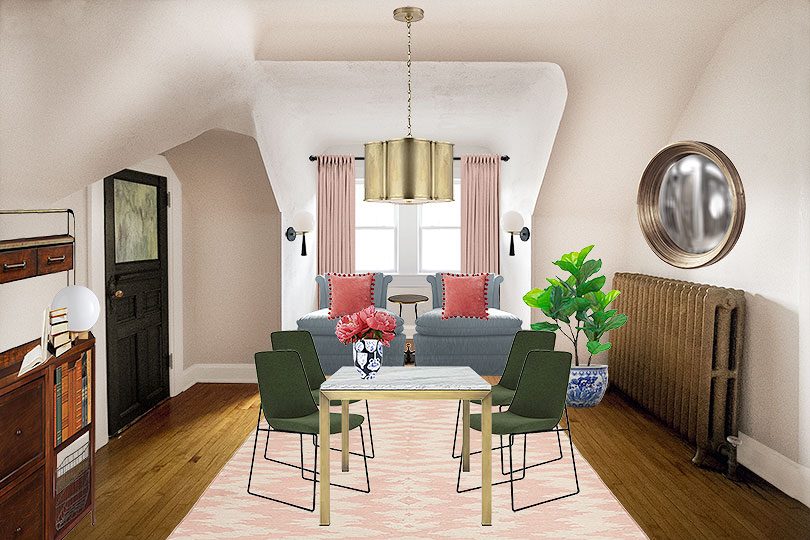
One Room Challenge: Week 2 (Office Design and Layout)
I have the design for the office to share with you this week! First up, let's talk layout. Look how…October 11, 2017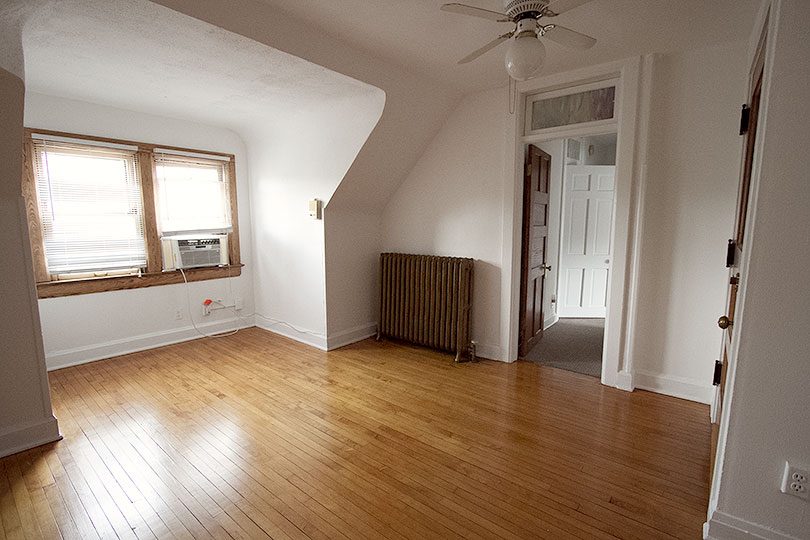
One Room Challenge: Week 1 (Hello, Office!)
This is my third One Room Challenge. Enough time has elapsed that I've sort of forgotten the worst of the…October 4, 2017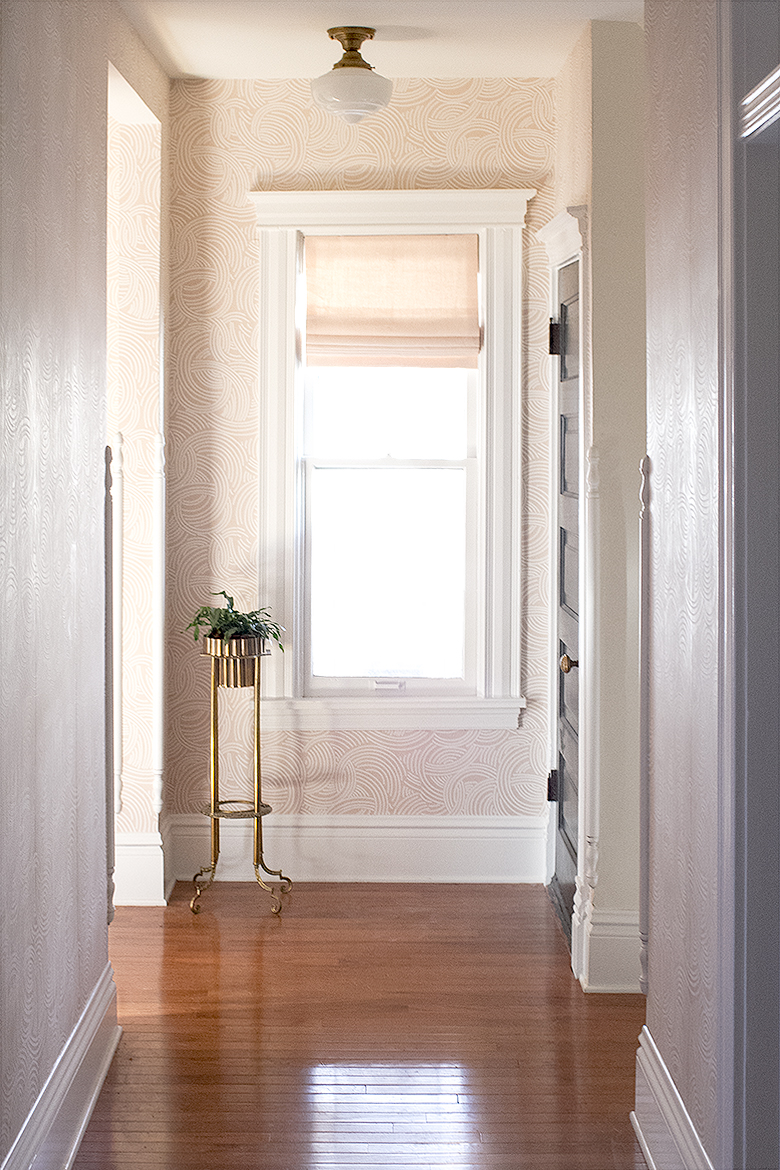
Choosing Window Treatments for Our Hall and Both Entryways
The big reveal of our latest One Room Challenge project went up last week! We took on the front and…November 14, 2016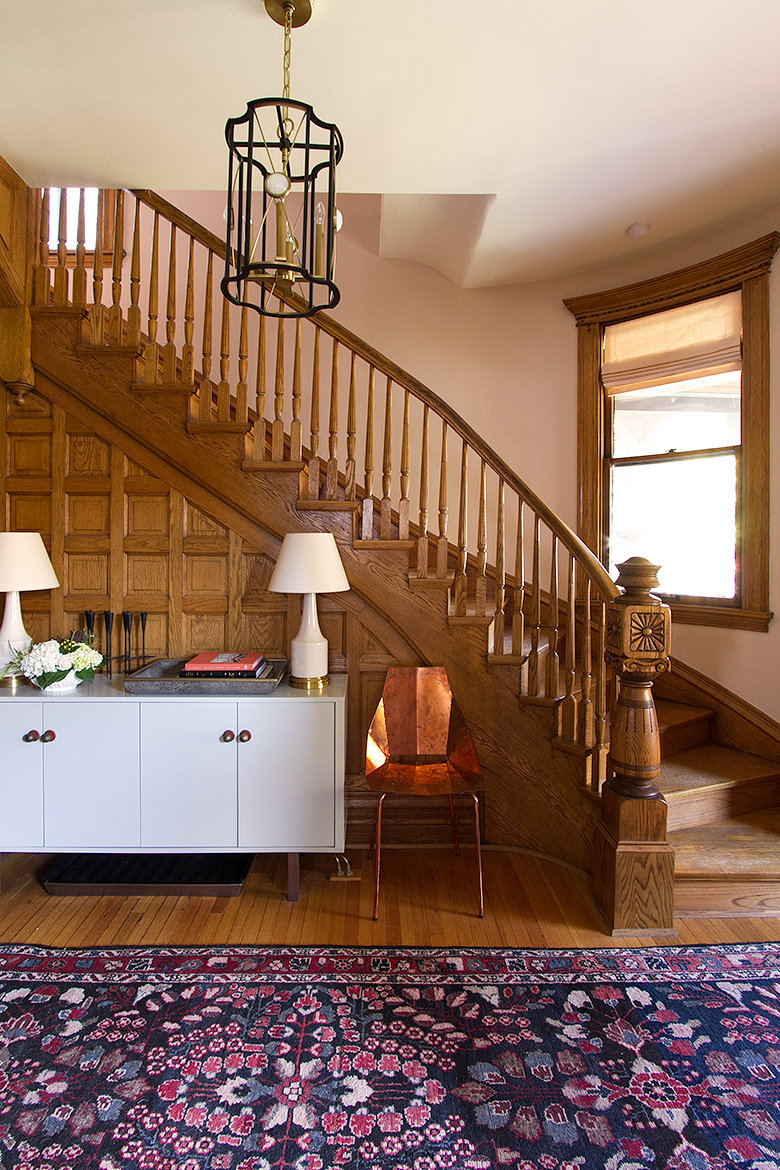
One Room Challenge: Week 6 (Front and Back Entry, Stairs, and Hallways – Final Reveal!)
Hey, who needs a distraction right now? Today is reveal day for the Fall 2016 One Room Challenge! Let's get…November 9, 2016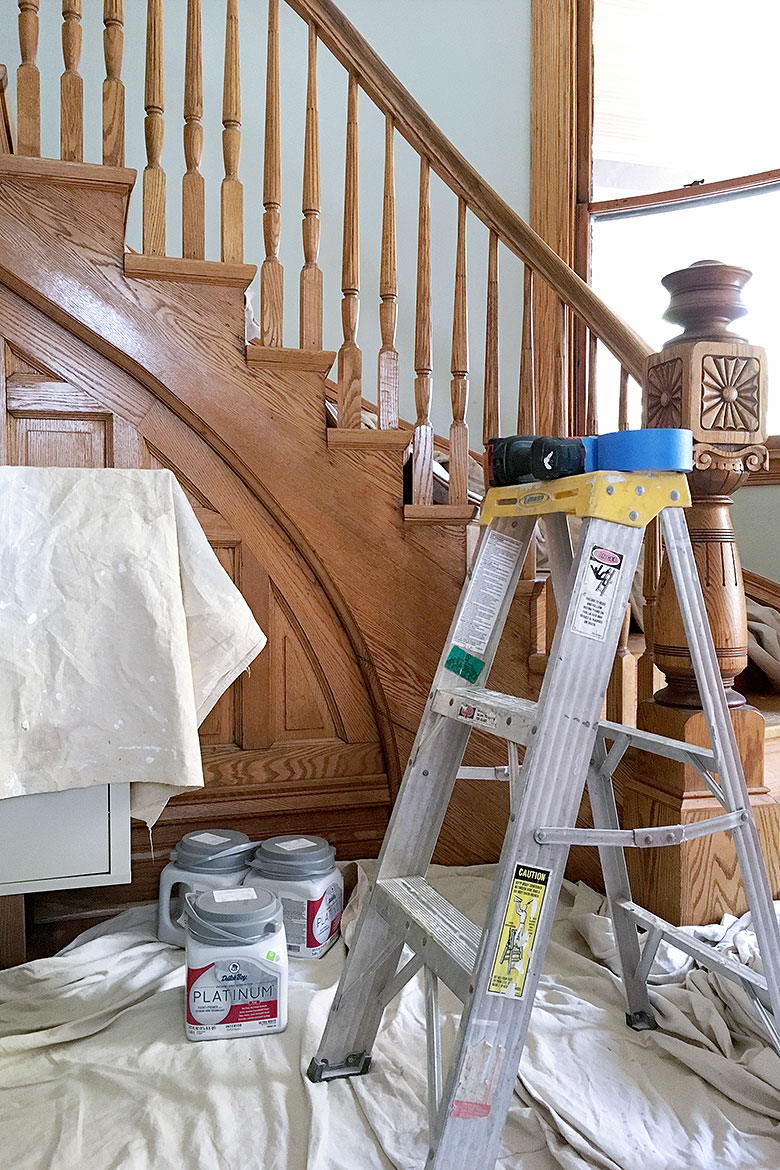
One Room Challenge: Week 5 (When it Rains, it Pours)
I had planned to finish — completely finish — two flights of stairs over the weekend. The old paint beneath…November 2, 2016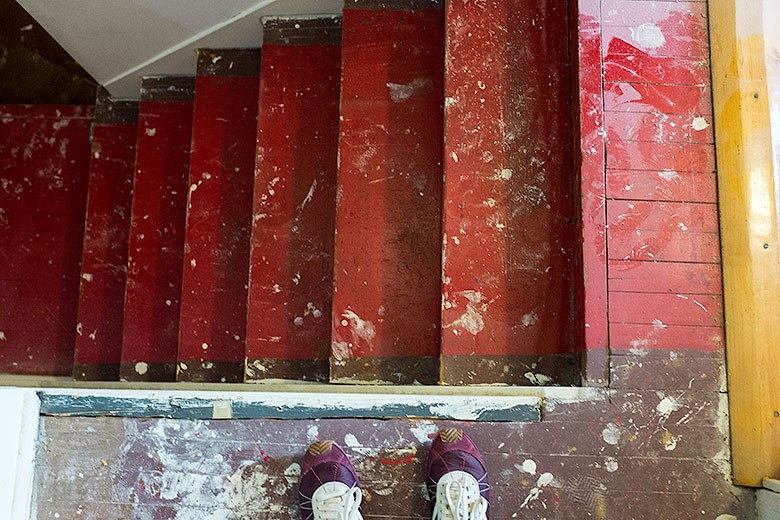
One Room Challenge: Week 4 (Those Stairs, That Hall)
Some things look better (the ceiling and the third floor doors), most things look worse (everything else). It's gotta get…October 26, 2016

One Room Challenge: Week 2 (Office Design and Layout)
I have the design for the office to share with you this week! First up, let’s talk layout. Look how fancy I am! Marvel at…

One Room Challenge: Week 1 (Hello, Office!)
This is my third One Room Challenge. Enough time has elapsed that I’ve sort of forgotten the worst of the end rush, so here we…

Choosing Window Treatments for Our Hall and Both Entryways
The big reveal of our latest One Room Challenge project went up last week! We took on the front and back entryways, along with the…

One Room Challenge: Week 6 (Front and Back Entry, Stairs, and Hallways – Final Reveal!)
Hey, who needs a distraction right now? Today is reveal day for the Fall 2016 One Room Challenge! Let’s get into it. I have been…

One Room Challenge: Week 5 (When it Rains, it Pours)
I had planned to finish — completely finish — two flights of stairs over the weekend. The old paint beneath the carpet we ripped up…

One Room Challenge: Week 4 (Those Stairs, That Hall)
Some things look better (the ceiling and the third floor doors), most things look worse (everything else). It’s gotta get worse before it gets better!…
