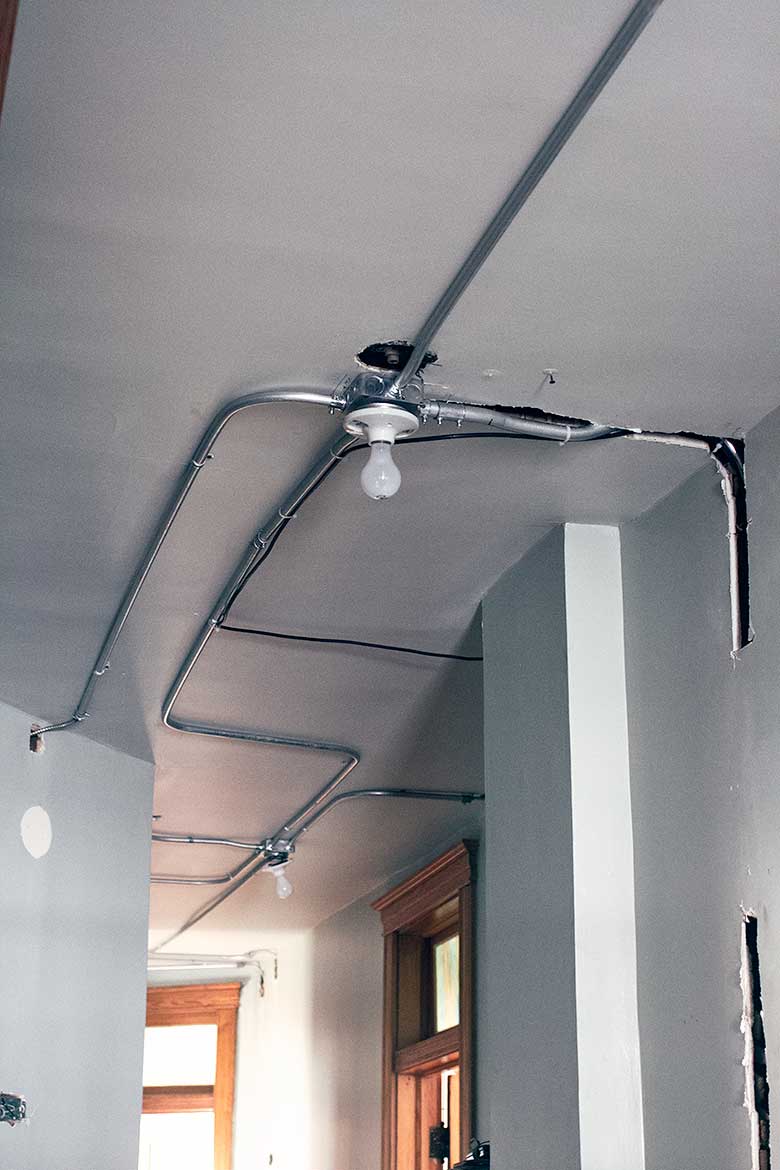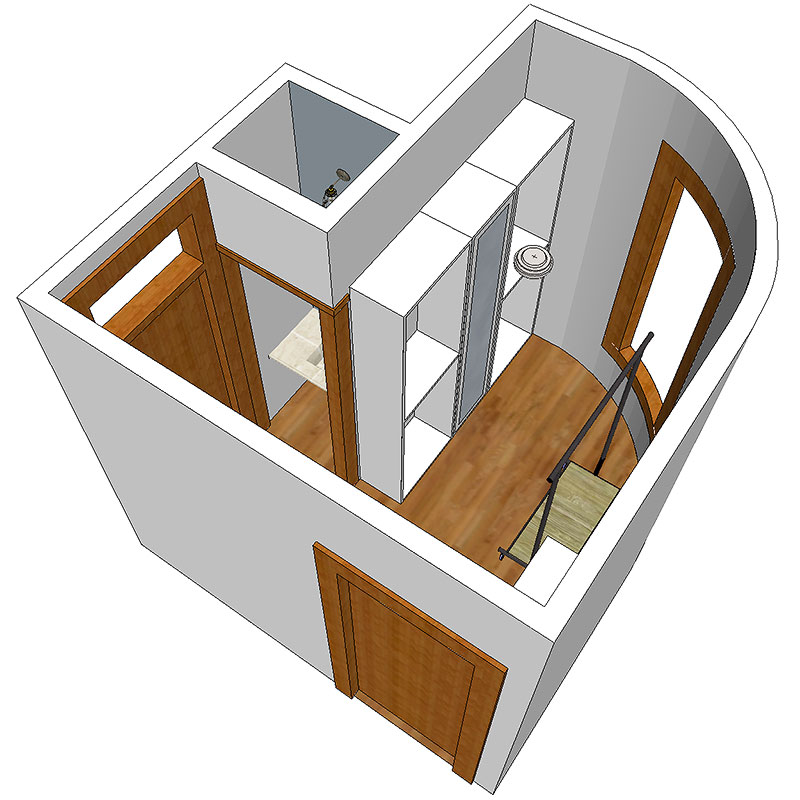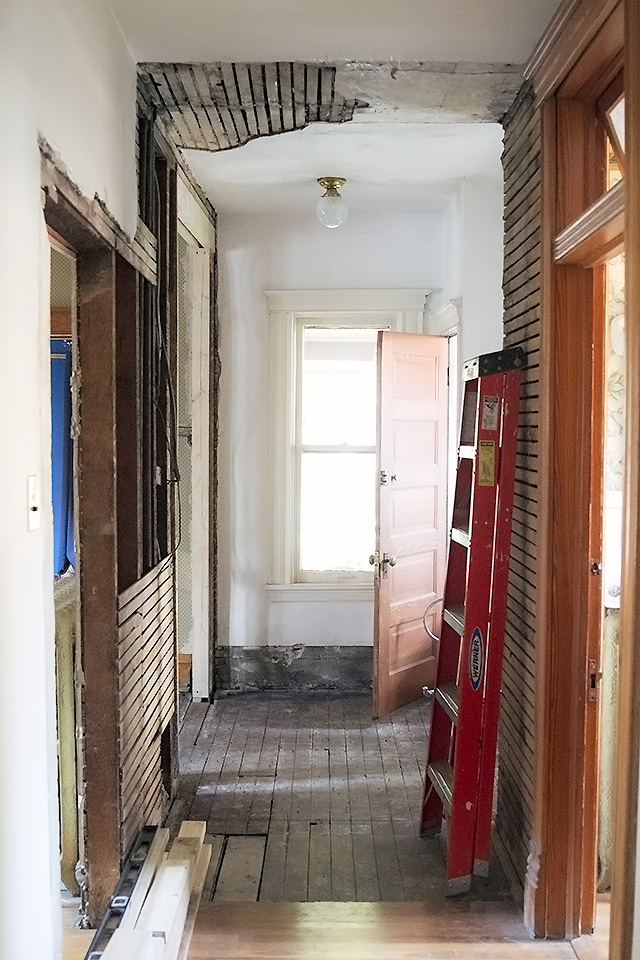
Setbacks in Rewiring Our 1891 Victorian House
More progress has been made in the rewiring of our Victorian, but it has not been going well. The problems…April 4, 2016
Closet Plans and Layout
Being surrounded by all of your clothes as you drift off to a peaceful slumber really kicks up that urge…January 6, 2016
The Big, Not Fun Project!
I've been clearing things out around the house in preparation for some work that's going to be happening on the…November 9, 2015

Setbacks in Rewiring Our 1891 Victorian House
More progress has been made in the rewiring of our Victorian, but it has not been going well. The problems all started when we lost…

Closet Plans and Layout
Being surrounded by all of your clothes as you drift off to a peaceful slumber really kicks up that urge to pare down, especially with…

The Big, Not Fun Project!
I’ve been clearing things out around the house in preparation for some work that’s going to be happening on the first and second floors. Dun-dun-dun…
