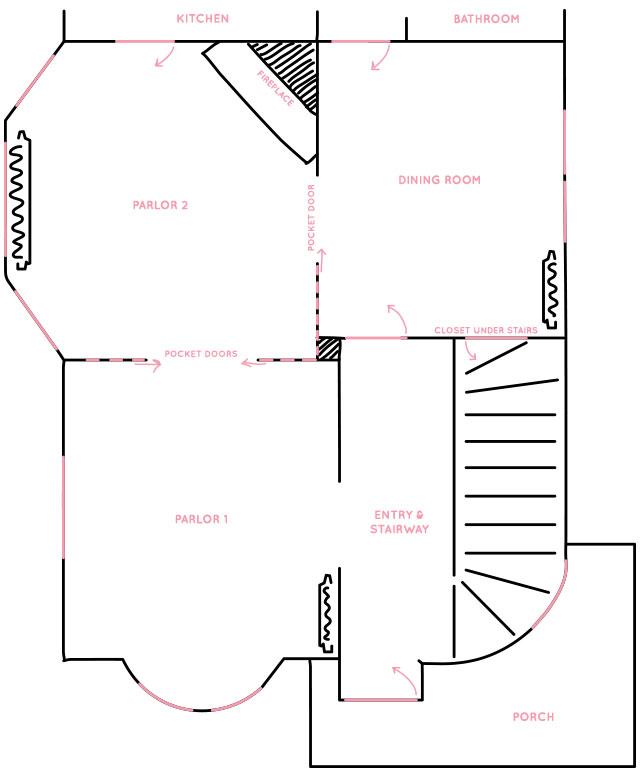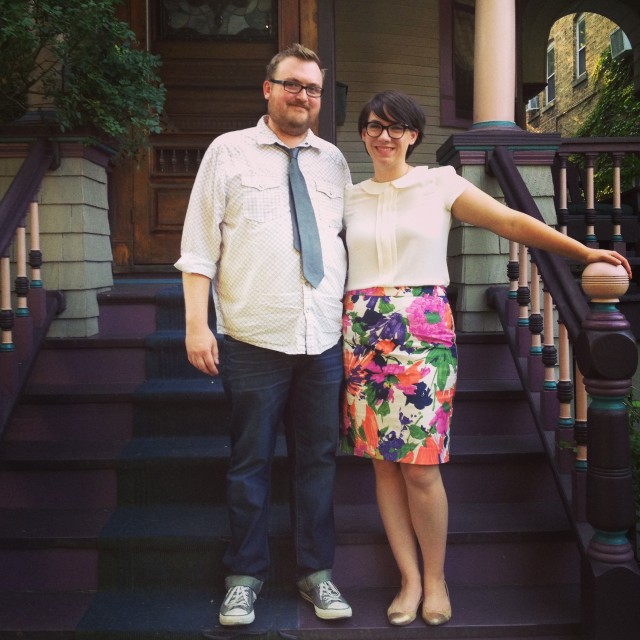
The Victorian House’s Floor Plan: Entryway, Double Parlor, and Dining Room
Photos are coming tomorrow, as promised! I wanted to put a partial floor plan up first though so that the…August 25, 2013
We Bought the Victorian House!
Brandon and I had our closing yesterday. One hour and a million signatures later, we were the new owners of…August 22, 2013

The Victorian House’s Floor Plan: Entryway, Double Parlor, and Dining Room
Photos are coming tomorrow, as promised! I wanted to put a partial floor plan up first though so that the rooms will make more sense.…

We Bought the Victorian House!
Brandon and I had our closing yesterday. One hour and a million signatures later, we were the new owners of a very old house. My…
