Yep, there’s more. Here’s where the house gets weird. The second floor is a mirror of the first, and would have functioned as the second of three apartments. Our bedroom would have been the living room.
And behold! Our second kitchen!
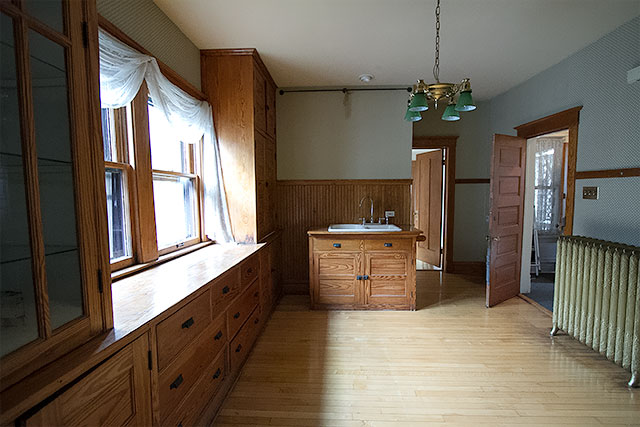
There’s a sink, and the same built-in cabinets as on the first floor. No stove or fridge, but there is a capped off gas line.
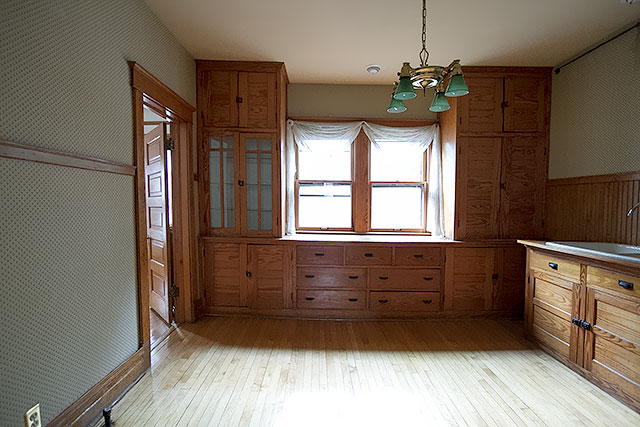
This is the one room in the house that Brandon and I aren’t sure what to do with. We have ideas, but nothing final yet. It could be a really big laundry room? There’s a small portion of the basement that’s finished as a laundry room space (I’ll share it next week), but it isn’t very nice. This room seems a little too nice to devote solely to laundry though, and I think there may be an even better spot in the finished attic. You know, in the house’s third kitchen. (I’ll share that next week, too.)
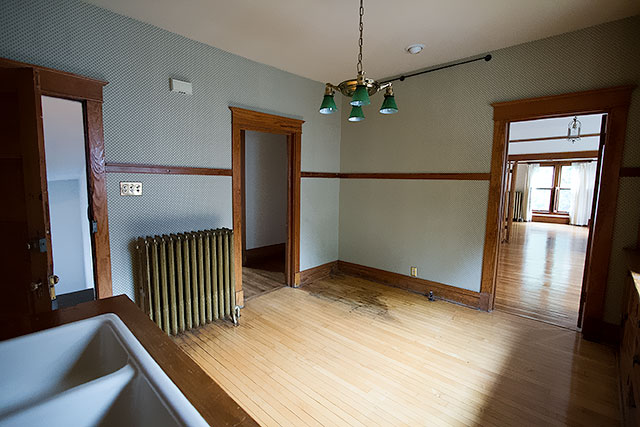
Continuing on, there is built-in storage in the hallway next to the bathroom, just as there is on the first floor.
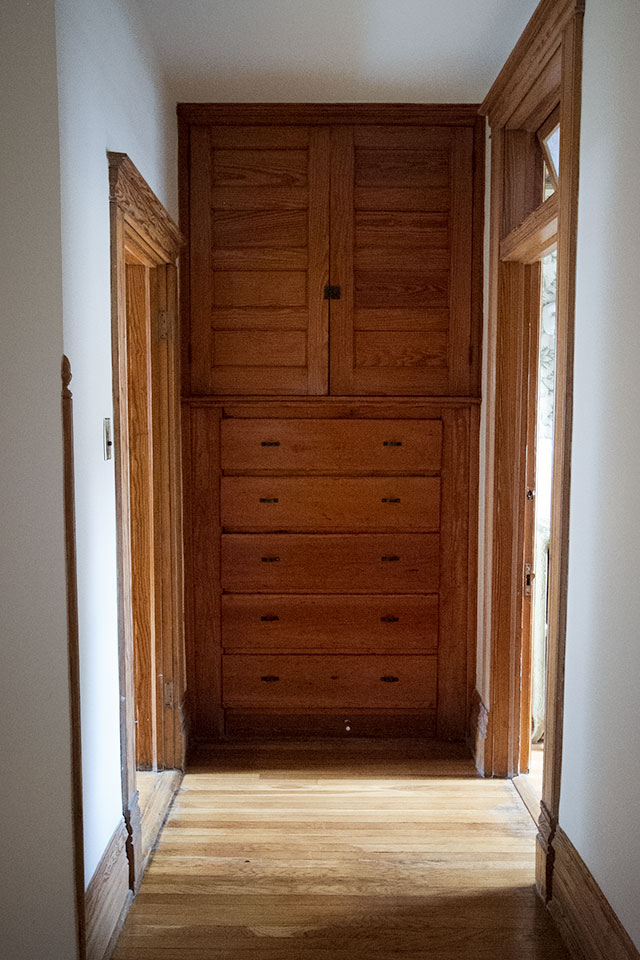
There was a pull-chain toilet in one of the homes my family lived in for a few years when I was a kid. It was a reproduction, whereas this is the real thing. I don’t love it, but the rest of the house makes up for some of its oddities.
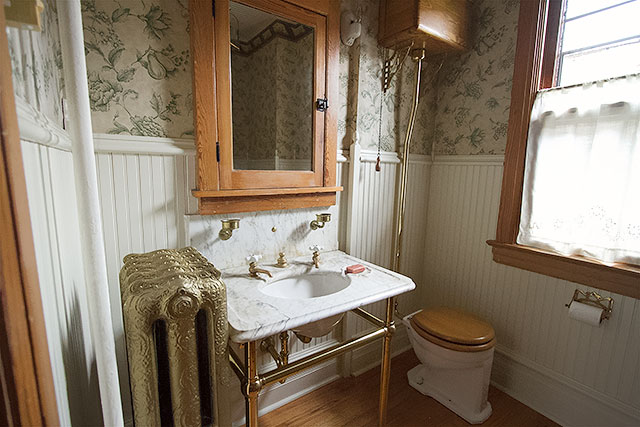
No shower (as I mentioned), but the tub is cute.
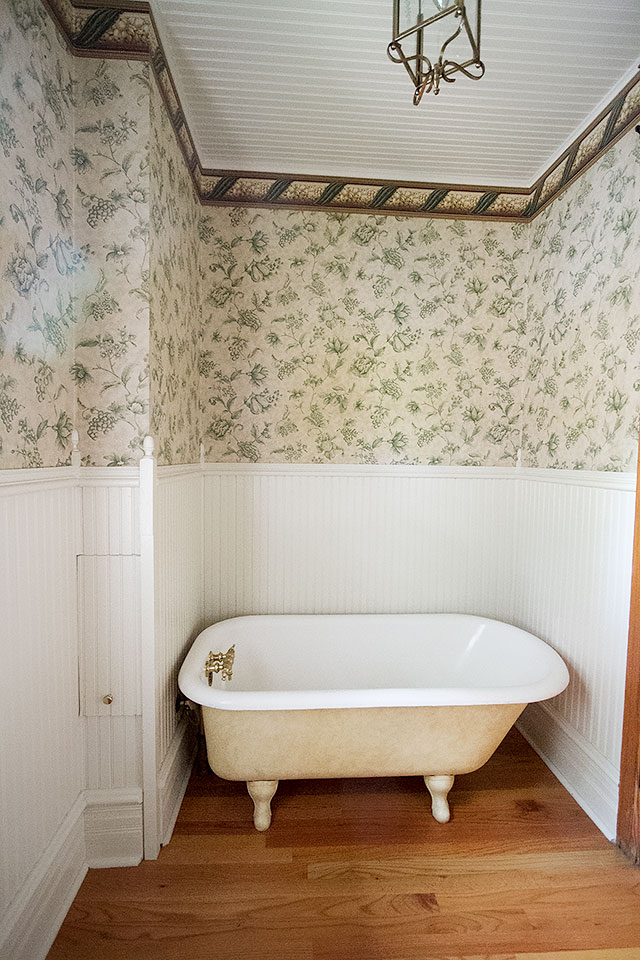
We may retrofit this to include a shower, or even just add a hand-shower. There’s also plenty of room (as you can likely guess) to create a master bathroom someday.
There is also one more room on the second floor, between our bedroom and the second kitchen. It would have been a bedroom originally, before the house was chopped up. It would be easy enough to convert back into a bedroom (wall up a couple of doorways, add a closet), but we think it might replace our old library.


Can’t you just see a rolling library ladder in there?


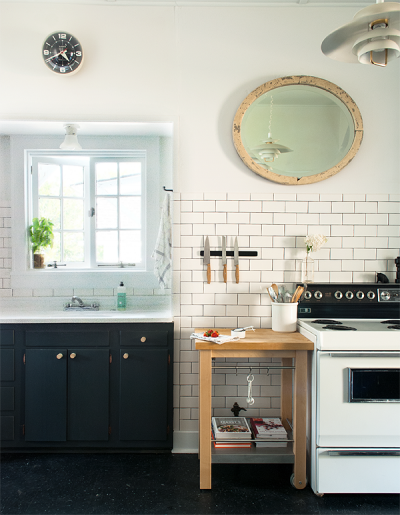
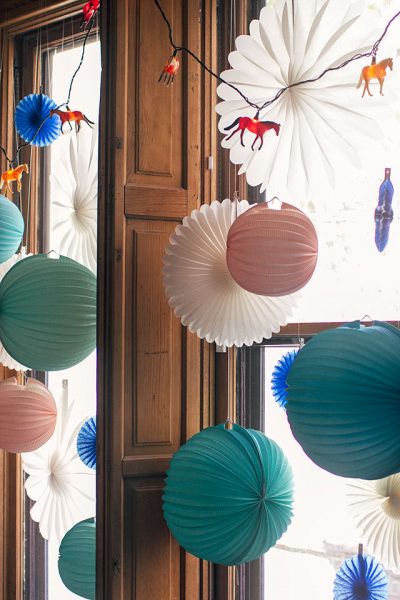
79 comments
Courtney
Definitely a craft & project/homework room. The kids will be needing a homework spot before you know it! Love the new house and all of it’s exciting possibilities! I live just west of you (Elmhurst), so will be walking around Oak Park trying to pick out your home!
Elizabeth
This house is so cool!
Cannot wait to see all your goodies in it!
Heather
The second kitchen need so be a craft/creative room!!! Hello!! Or maybe you have one on another floor…sigh…the room!!
Maddy
Agree! Always great to have a separate place for creativity.
kara
Make that second kitchen a laundry room/craft sewing room. You’ll have plenty of ironing room too! You won’t regret it! If you have a 3rd child you’ll be thankful for it! After having our 3rd, that’s when I noticed our laundry getting crazier & crazier.
Love your house find!
Kara
Alex - Hydrangea Girl
The creative side of me would love to see the second kitchen become a craft room or office! But the Practical Patty in me thinks it would be an awesome laundry room – when I grow up we’ll have our laundry room upstairs. One thing I always remember as a kid was my mom having to drag all the laundry down two flights of stairs to the basement, then back up again. Made zero sense.
Whatever you decide on, I will gloriously live vicariously through you ;)
xx A
ryan
Our house (in Chicago) seems like it’s from the same time period and was also broken into two apartments at one point. We ended up converting the second kitchen into a bedroom. We hoped to put in a laundry room upstairs but were told that it would be super loud and shake the whole house :(
Your house is a dream.
Kari H
Because there is plumbing already in place, I would make it a giant bathroom :)
lori
Clearly, kitchen #2 should be a dressing room with a mini-bar!
Stephanie
Yes to the library and making the “second kitchen” an art/craft room. I am having so much fun with your new house already…vicarious living right here! Oh and tile and a gorgeous curtain and that adorable claw foot tub becomes a shower.
Janine
I feel like the second kitchen upstairs could become a big master bathroom. I mean, it would be over the top (the room seems HUGE) but there’s already plumbing running to that room and there’s probably a plumbing stack you can tap into, and you can keep the magnificent wooden cabinets for storage of towels and sea sponges and WHUTEVAR.
1,500 ornamental soaps.
ALL the scented candles.
More pictures of pin up girls!
It could also being an amazing craft room for the kids, because with the sink there (if it’s operational) you have easy clean up after painting projects, paper mache, etcetera. It might make a very fun science lab, too. That could be Brandon’s own blog! Stay at home father teaches children a bazillion simple science projects to his kids, then has tea party with trains and ponies.
SEM
I’m on board with the craft/art room idea too! All of those built-in cabinets for supplies and the cute sink! I’m thinking maybe a laundry area off to the side in this room too. Our second floor laundry was extremely convenient. It was my mom’s crafting/laundry/shop inventory space.
What an amazing home! Can’t wait for kitchen 3! lol
Asia
I would turn the second kitchen into the ultimate sewing room. The cabinetry would be perfect for sewing supplies and fabric. Then again, I do a lot of sewing ;).
Constance
I see folks saying it in previous comments, but I would totally go for an AMAZING kids (or family) play / art room.
Emma
Leave the sink and convert the room into a super neat parlour with a wet bar!
Beautiful glass, some chesterfield lounges – all set for swigging some congac!
Ali Burtt
A rolling library ladder! Yes!
Laura
Love the idea of a library–that would be my dream!
That second kitchen would make a fantastic craft/play room. (Or even a brilliant office?)
It’s too bad that you couldn’t have the laundry on the same floor as the bedrooms though.
Heather
GORGEOUS home Nicole! I’m from Louisville, KY, where we have the largest collection of Victorian homes in the country and i just LOVE, LOVE, LOVE them! Yours appears to be in pristine condition…what a GEM! I agree with the previous posters…keep the second kitchen intact and make a fabulous studio/craft room.
You have delicious taste and I cannot wait to see what you do first!
Juliette
oh wow….that 2nd kitchen says OFFICE to me, except in a house with that many floors I would totally want it to be on a different floor than my bedroom. Lots of room (literally) to grow and switch things around in. I totally hear you about wanting to live in it for a while to see what works though!
Allison
Laundry in the attic would be awful in an old house… I can just imagine the loud, rumbling, vibrating for the spin cycle. Seriously, it might be more pretty than the basement and more convenient to be near bedrooms, but even modern washing machines are loud if they’re not on a nice solid, levelled base. And any noise like that from above would sound louder, so I personally would never want it up in the attic.
AP
I thought we were the only ones with a pull chain toilet!
Erin
Why not make the small bedroom into a huge closet/dressing room (with laundry?) and turn the second kitchen into a huge master bath. I may be imagining the floor plan wrong for this, however.
Little Edie
Wow … so fantastic. With all of the additional space on the second and third floors, I would put your office up there and expand the first floor kitchen to include the adjacent room you are planning to use as your office.
That would give you the room to make an efficient and workable floor plan where you could keep the quirky stove, but potentially add something more modern as well.
LIsa
Gorgeous! I absolutely LOVE old houses. Your new home is stunning…even when it’s empty. The quirks just make it more charming.
Hilary
I love the craft room idea for the second kitchen, easy clean up and could be so useful for many purposes. Kids could have a place for science projects and other experiments. A chemistry set!
Natalie
Oooooh that last room would be PERFECT for a library! I literally said “ooooooh” out loud when I read your comment about the “rolling ladder”…*magical* :)
holly rice
Jealous! This is why I love old houses!
Jan
Love the idea of a library, I think it would be amazing.
Sara
Great house! We actually live in a house with two kitchen, and we were also confused on what to do with it when we moved in. But as many already suggested, we turned it in to a craft/studio room. This has proven to be the perfect solution for us. You will always have a place where dirty brushes, paper cuts, crayons and paint can be messed around with, without being afraid to make a mess. Go for it! (Dressing area also sounds like a great solution)
Hugs from Sweden!
Kim
Seriously your house is so beautiful! So much space too! Have you considered starting a bed and breakfast with all that extra space? I bet people would love staying in some if these big undefined rooms. :)
Jeanette
My first thought is craft room/playroom too for that second kitchen… but I’ve always dreamed of a “family closet” style laundry room where you have in a single room the washer and dryer and all the clothes that are in rotation for the all or most of the family for the current season. This room has the ideal storage for that, and it seems like it could be big enough to also have a little private dressing area. How nice would that be to do the laundy, store it all and have your kids get dressed– all in the same space… no lugging laundry up and down, sorting it all, bringing it to seperate rooms over and over again for 18 years. And you could still have your private pretty closet in your own room.
Jasi
Laundry + Crafting can go hand in hand. Sometimes there’s downtime, letting glue dry, waiting for something to print or cut.. perfect time to fold some laundry. lol Hide the washer and dryer in a custom cabinet or under a skirted table and you’re set to go!
Laura
Can you PLEASE just let us all visit!? I’m dying to see this house in person!
Jen Higgins
Oh, keep the sink and use the room as as craft room. I would LOVE to have a sink in my craft room!
Megan
As everyone else mentioned, the room with the sink would make a great art space/studio. It’s great for kids for their art projects too…and cleanup is a breeze with a sink right there. It’s just a beautiful space to share for creating. Another thought would be to add a little kitchenette type thing and have a media room there…movie night! Pizza night! That sort of thing.
Jennifer
This house reminds me of the apartment I lived in while in graduate school. We had the second floor of a home built in the early 1900’s, complete with curved windows, radiator heat and built-in linen cabinet in the hallway. I loved that apartment! My first thoughts were the same as the others: turn the kitchen into a craft room with a nice big table in the middle. Can’t wait to see what you do with the space. :)
Melissa @ HOUSEography
Seriously amazing space – a blank slate with lots of character. oxymoron?
Katie
With this many floors, I would start theming them like the rooms from Shrute Farms.
Night Time
America
Plumbing
(in descending order)
Nicole M.
I wish I could see a floor plan…I totally get the whole security thing. But, would be easier to understand how it is all laid out to determine the best use of the spaces…I am an architectural designer, go figure, haha. But…with you not having a master bathroom, I would totally take advantage of having the plumbing in that second kitchen. You could have one sweet master bath/walk-in closet!! And the room in-between your room and “master bath” can be a nice library sitting area for you to relax before heading to bed.
Your house is absolutely gorgeous, CONGRATS!! I look forward to following your progression into making this house your home, sweet, home.
Lisa
I agree with most people, it’d be an awesome craft room with a tall work table and stools in the middle of the room.
Caitlin Wallace Rowland
Jealous!! That second kitchen would make an amazing art/painting studio!!! Seeing as you aren’t necessarily a painter, it could still just as easily be an awesome crafting studio!!
Sarah @ 702 Park Project
I’m in love with these toilets in your house. They may not be the most practical, but they’re super cool! As for the kitchen..we had a similar dilemma. The upstairs of our house originally had an apartment with a kitchen, which we obviously don’t need now. So we decided to make the old living room of the apartment into our master and we are turning the kitchen into a master bathroom and closet. Maybe a little excessive, but in old houses you don’t often find large bathrooms or any closet space, so we jumped at the chance! Also, if you didn’t want to do just a laundry room, you could also make it a closet. It would certainly make it easier on laundry days! :)
Catherine
I vote playroom or craft room with a sink, too! Those drawers and cabinets would be perfect for art supplies. This is seriously the best house ever!
Juliane at Modern Mural
I am in love with the little green chandelier. I love all the weird things in a space. I’m excited to see what you do with the space! You have so much space after all.
Danielle
Definitely a craft room! A sink would be so handy for kids when you all start crafting together!
Sarah
We also had a second kitchen in our 1800’s Philadelphia row house when we moved it. The home was owned by an old Italian family, and they told us it was pretty common for homes to have a second kitchen that fwas part of the in-law suite. We completely gutted the house, so our former second kitchen is now a guestroom/playroom.
Laura @ Rather Square
Is there a space already designated for a playroom? If not, the second kitchen could be great for that. Even has a sink for washing up after messes!
Making it Lovely
We might do a playroom in the attic, because the kids love the nook off of the room we’d use.
Megan @ Rappsody in Rooms
I vote the old kitchen becomes an amazing closet room!!!
Norah
I too say leave the sink and have it be an art/craft room, you can still have the laundry there too. When we were looking at two flats to convert, we were pretty excited about having a second kitchen to convert into my husbands painting studio. That didn’t happen for us, oh well.
Laurie
Looks like everyone has the same idea I did which is to make that second kitchen a studio. It looks like it gets amazing light and having a sink in there would be really handy.
Mistie
Oh man! I would make that second kitchen into an office space. This house is incredible!
Kayla aka Kilo Bravo
Wow, this house just keeps getting better. I actually just recently saw a picture of a dressing room with laundry all in the same room (can’t find it now of course) – can you imagine if you just treated that room as your walk-in closet!?!? Could be super luxurious and amazing! And something tells me a fainting chair could be your jam…
Can’t wait to see your furniture begin to fill the space! I love everything about the green and gold bathroom too!
Making it Lovely
I’d love to see it if you find it again!
lsaspacey
Here’s one at This Old House. http://www.thisoldhouse.com/toh/photos/0,,20576261_21130115,00.html The description sounds amazing and efficient. This one seems to be very popular too.
diana
so cool – and so much space! my house was built in the 40’s but has a lot of the original wood trim that i love too. do you know what the previous owners used that second kitchen for?
Making it Lovely
I’m not sure. I think they may have had renters until recently on the third floor, but not on the second.
emh
This house is seriously amazing. I didn’t think I was a fan of Victorian houses, but it turns out I like the houses, just not the traditional Victorian decorations. I cannot wait to see you decorate this place! :D
Making it Lovely
Ha! Same here.
Kristi C
There could be a nice plus to having your laundry on the floor where you take your clothes off. Dragging it up to the 3rd (or even down 2 floors to the basement) might get old pretty quickly.
Julia at Home on 129 Acres
I have to agree with this. There’s nothing wrong with an uber nice laundry room. I’m also in favour of a craft room, so perhaps that could work in the third floor kitchen? My biggest advice is the tried and true live with it for awhile until you figure out what works for you. You obviously have no shortage of space, so leaving a few rooms empty (or at least undone) for a little while shouldn’t be a problem.
Making it Lovely
Yes, we aren’t in a rush to figure everything out immediately. I’d like to live in the home for a while before making any big structural/functional changes.
Liene
Congratulations on the house, it truly is amazingly stunning!
I follow you from Stockholm and you are an inspiration, am awaiting with excitement what will become of the interiors. The second kitchen, maybe a massive bathroom…?
Kate
LEAVE the sink and make the 2nd kitchen a craft room!
Making it Lovely
That’s a possibility!
Brianna
Ooh! Maybe that random sink room could be a dressing room. The master closet. Has a lovely ring to it. I mean, with all that space, why the heck not. :D
Jee | Oh, How Civilized
This house is MASSIVE! I can’t wait to see how it looks once you move in all the furniture and decorate. It’s great to see the original framework/layout so we can see the changes.
emily s
Did you know that full posts aren’t showing in Feedly, could you change that? Thanks!
Making it Lovely
Sorry! Someone asked about the truncated posts yesterday too. They’re handy for long, photo-heavy posts so that the main page doesn’t get bogged down. I’ve used jumps before for that purpose before, but they’re not usually done four-in-a-row. Once we’re beyond these initial house tour posts, you won’t see them used so frequently!
Lisa Campbell
Yes, I agree with Emily. I’m loving the Victorian house tour, but the posts are being truncated in the reader and it *almost* discourages me from reading the rest of the post!
Nicole L
Um, wow. Can I come live in your attic?! You mentioned that big possible-future-library is between your room and the kitchen. That kitchen could be one darn amazing master-bath/laundry/dressing room! And yes to a rolling ladder! Oh my!
alexis
take out the sink and i think that 2nd kitchen would make a great study/craft room for the kids!
Jamie Elizabeth
Keep the sink. A sink in a craft room would be amazing.
Joy
Yes, ultimate craft and homeschool room…this totally makes me want that house.
Olivia
That’s what I thought immediately too. Easy clean up for paint brushes/glue and other messy projects. And all that storage! Love!
Carly
That’s what I was thinking too! It would a perfect craft/play/study room!
Sherry
Totally agree. When I saw sink plus storage I immediately thought “mother of all craft/play rooms”.
Amanda A.
I was thinking the same thing Jamie. When I first saw it I thought turn it into a craft room with a sink so you don’t have to worry about cleaning up the messes.
Comments are closed.