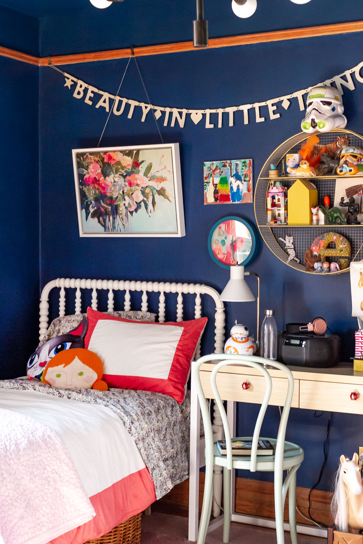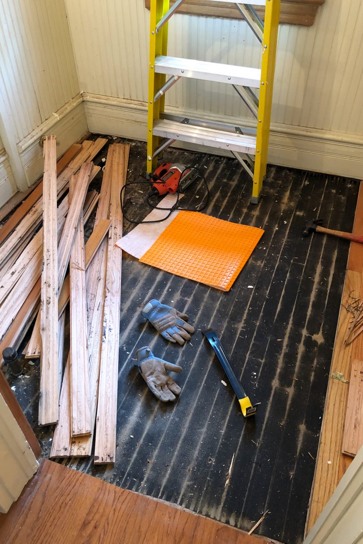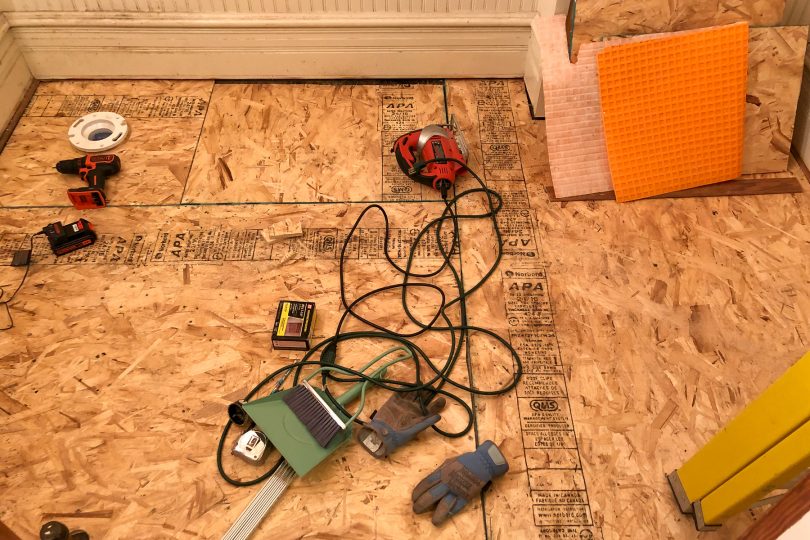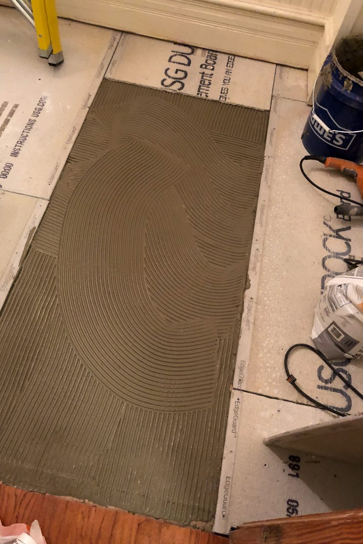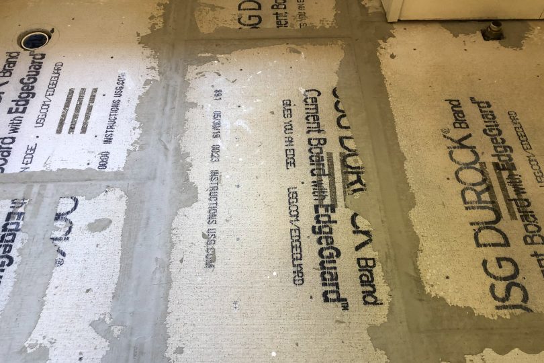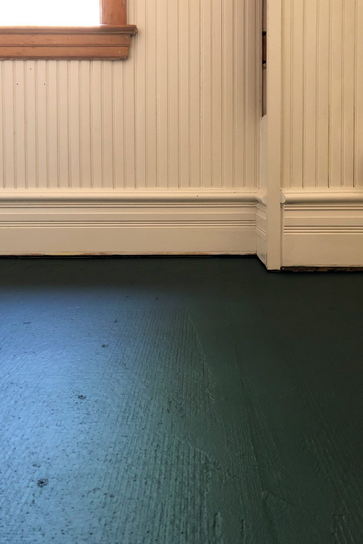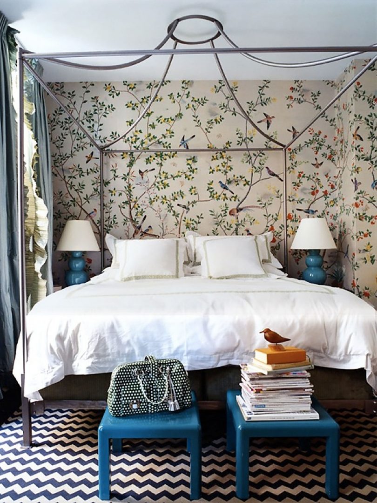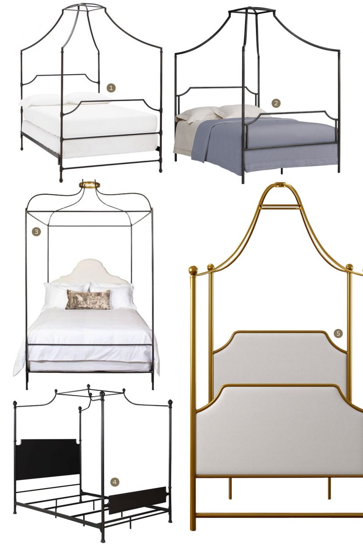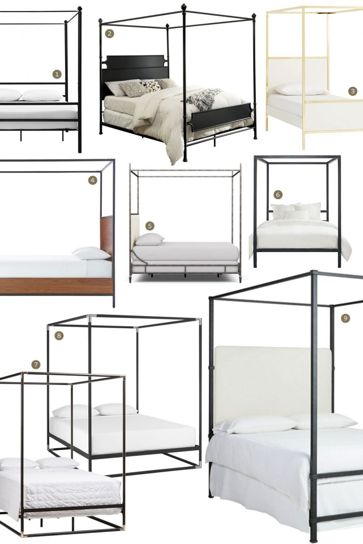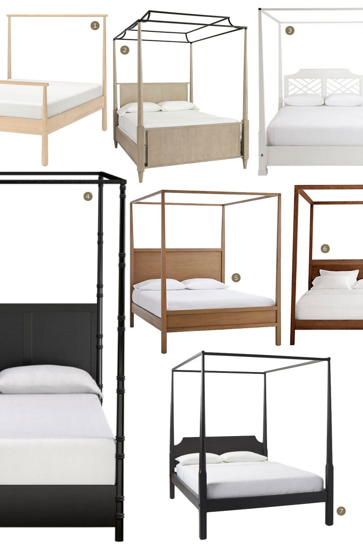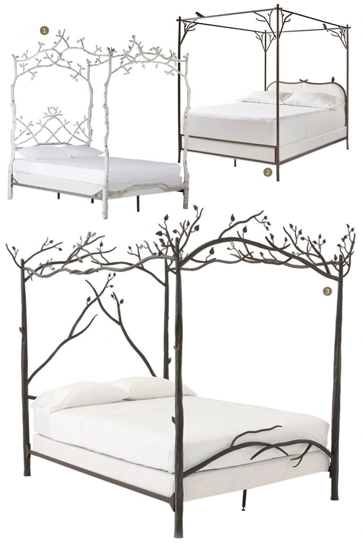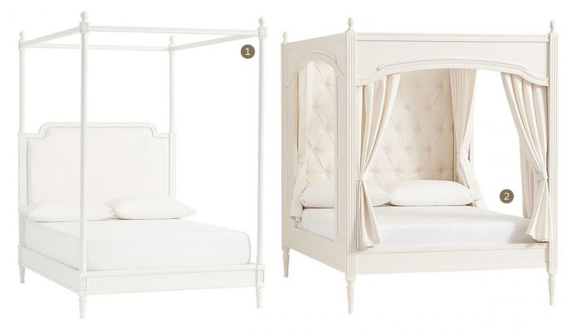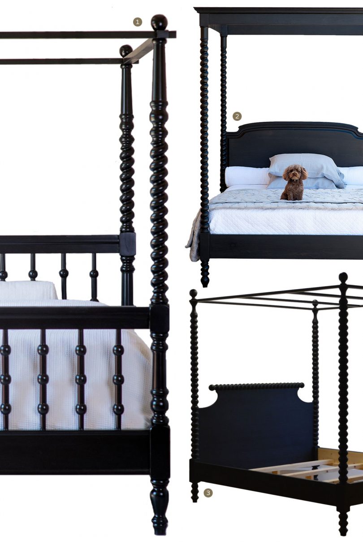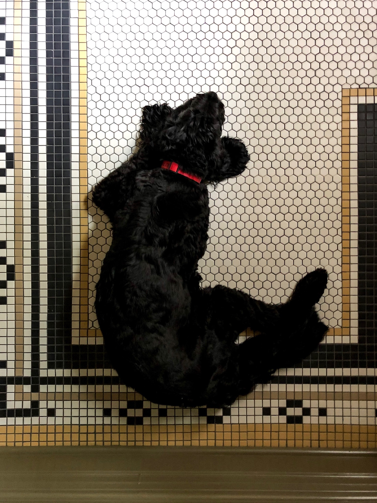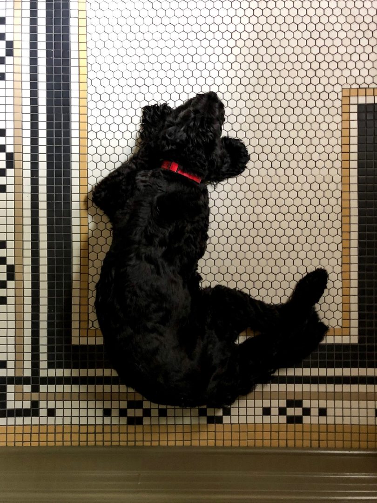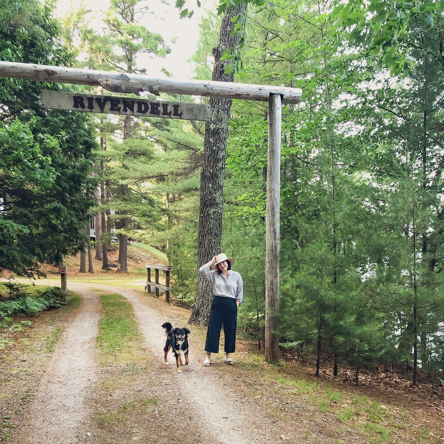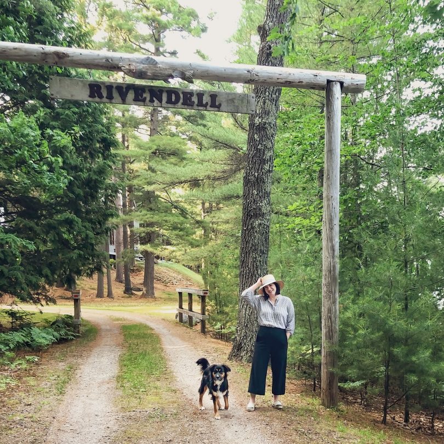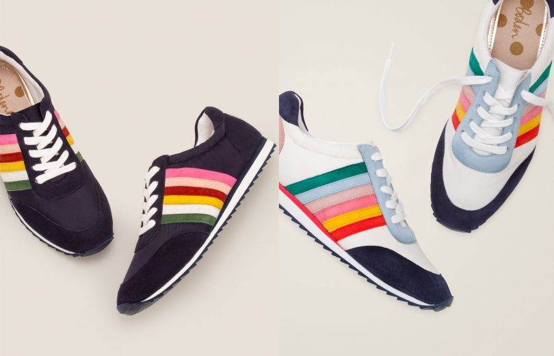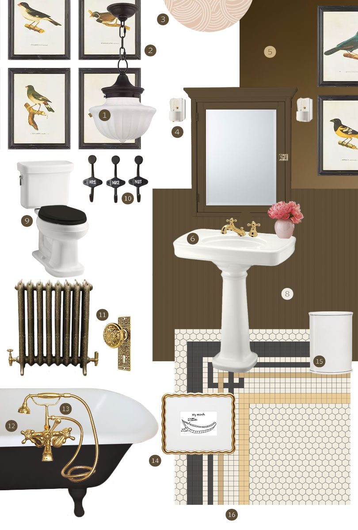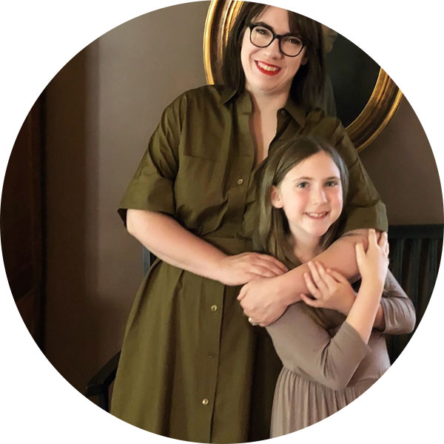The One Room Challenge begins again today! I’m back for my fourth round, redoing a room from start to finish in just six weeks. And I’m not alone! There are 20 featured projects by fellow designers and design bloggers to follow along with every Wednesday, and even more to follow on Thursdays as guest participants document their own makeovers. It’s fast and fun and I’m excited to be back.
I had been talking lately with Eleanor, my ten-year-old, about a bedroom makeover. It was already in our plans, so when the chance came to jump into the One Room Challenge again, the choice of rooms was easy. Lucky duck, she’s going to get an amazing room, and the deadline will push me to get it done quickly for her!
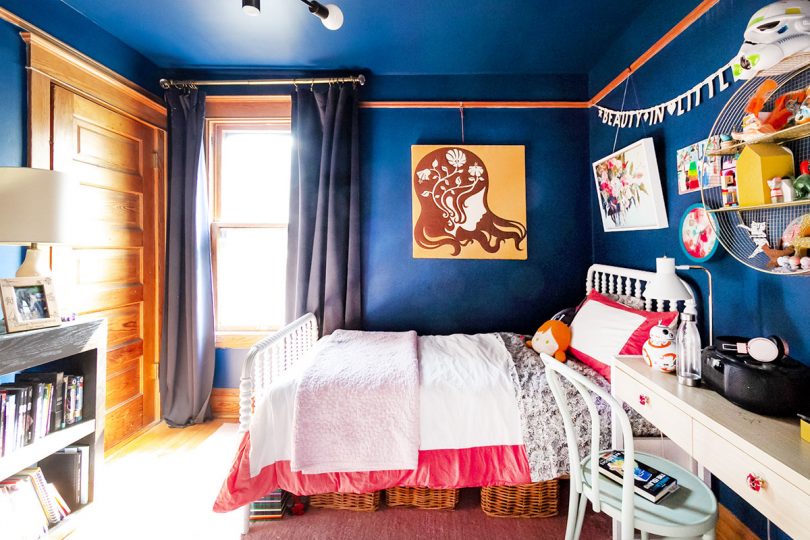
The room was formerly a sleeping porch that was enclosed ages ago and incorporated into the rest of the house. The walls were white and the wood unpainted when we moved in.
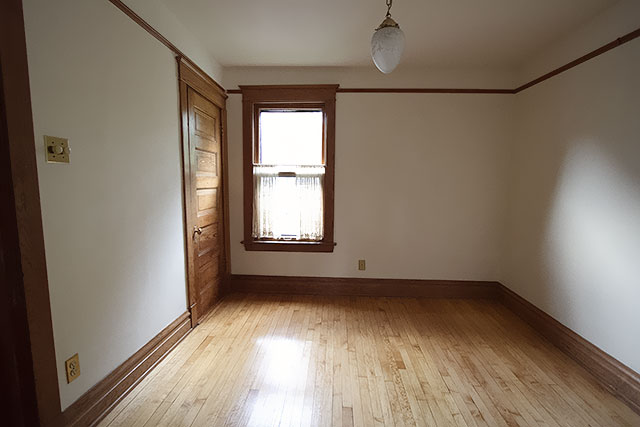
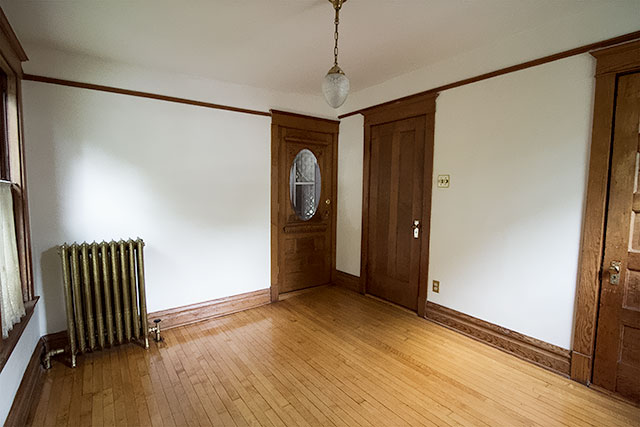
Eleanor was four when she picked her wall color. Dark blue! Walls and ceiling! And she has loved it for a long time. We’ve made small changes over the years like adding a desk, changing out bedding, and putting up more art and display space for some of her favorite toys and objects. It’s filled with her personality! She’s ten now though, and ready for a bigger change.
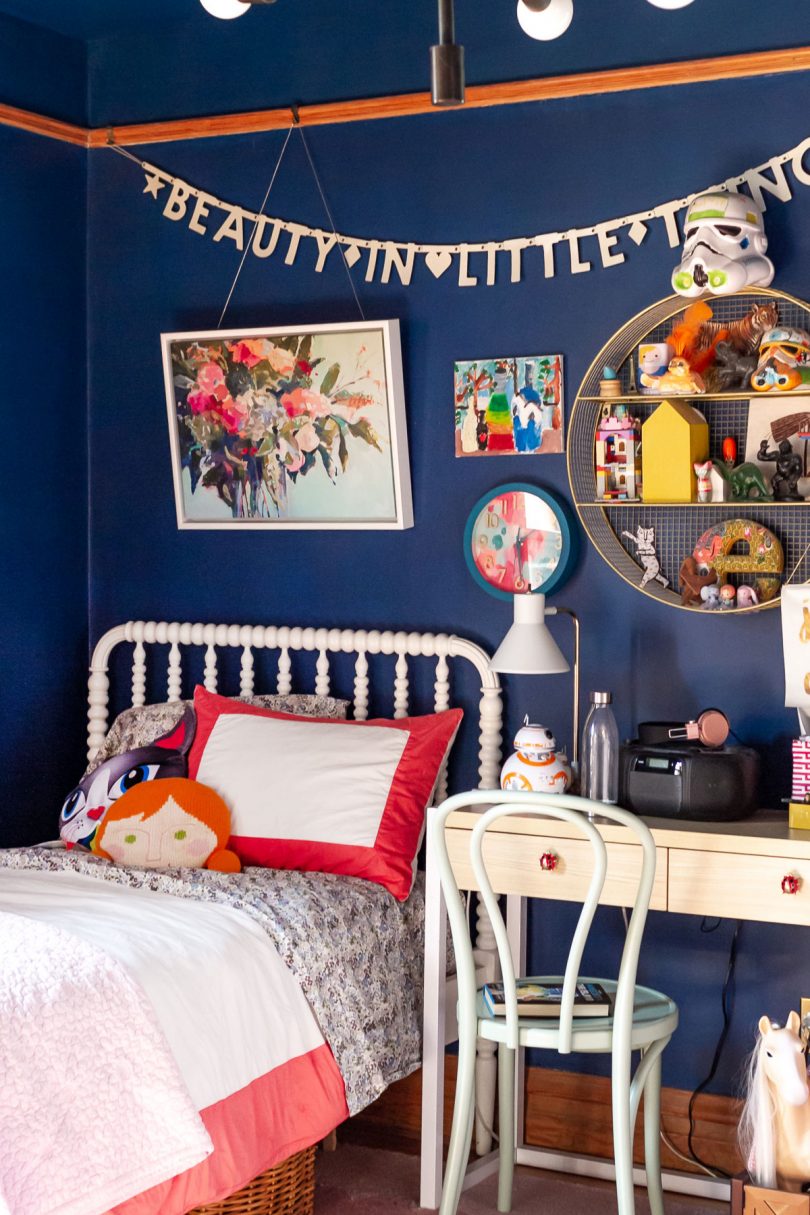
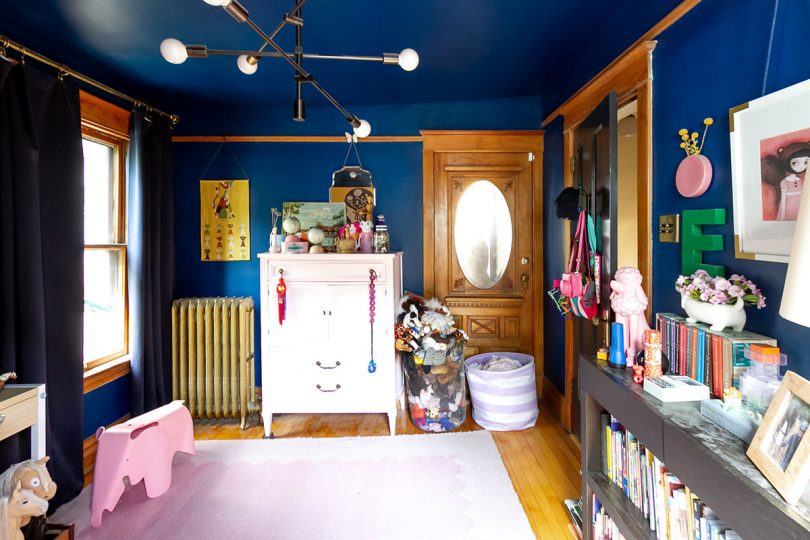
Oof, it’s a lot of stuff. But it’s important stuff to her. We never really designed this room, just painted and then used what we had from our first house. The dresser, bed, and rug from when she was a toddler. The bookcase that used to be in my bedroom. The makeover is going to come together with more style and purpose, and a lot of what’s out that we’re keeping is going to get moved into the closet (which is currently underutilized).
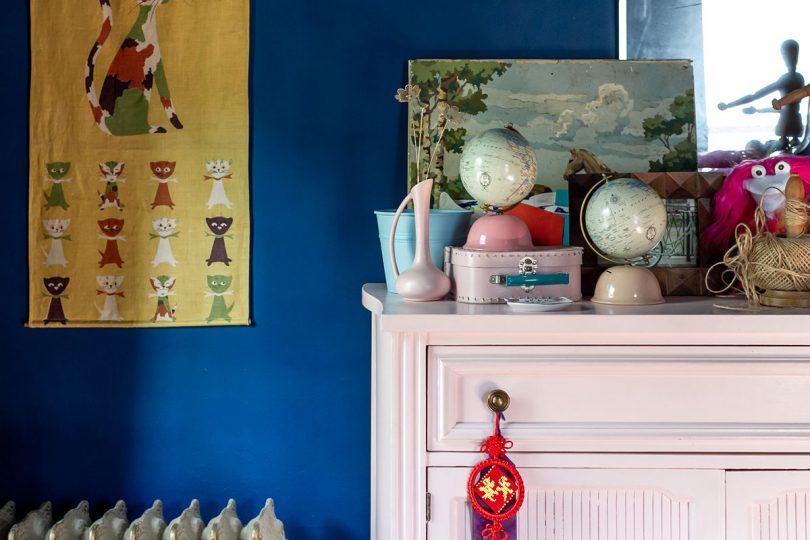
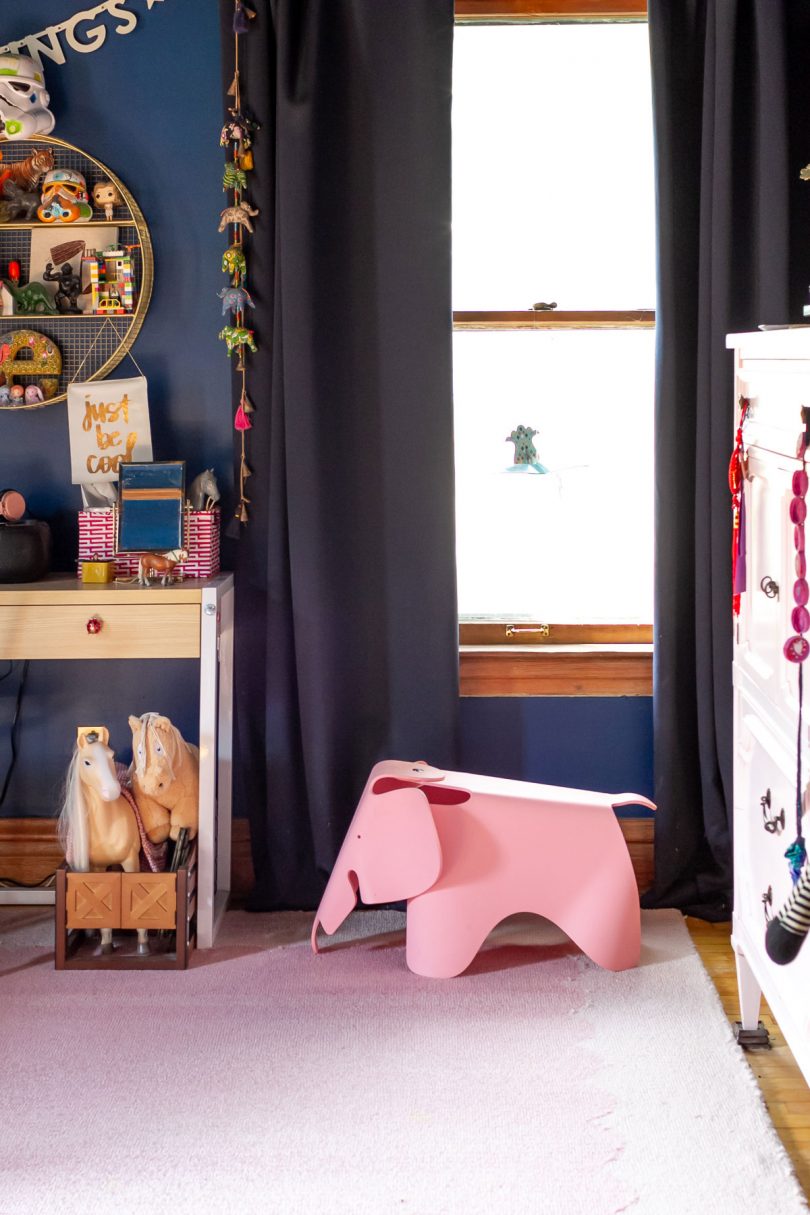
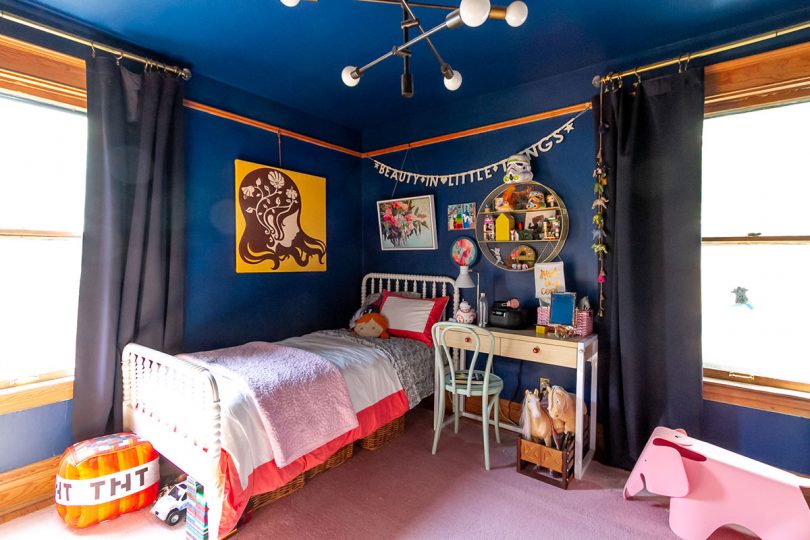
The books are overflowing. Some can come out (she’s read them all, multiple times, and has outgrown many), but there’s also a stack that’s not even in her room right now.
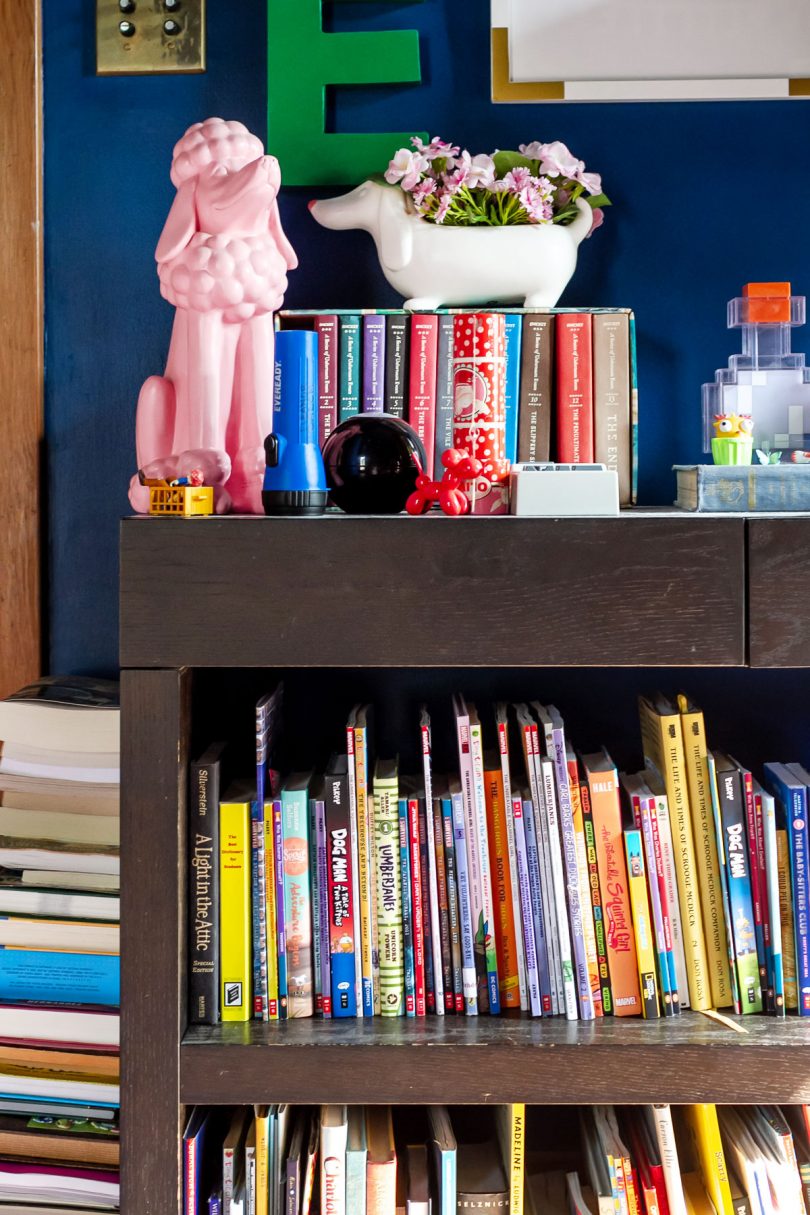
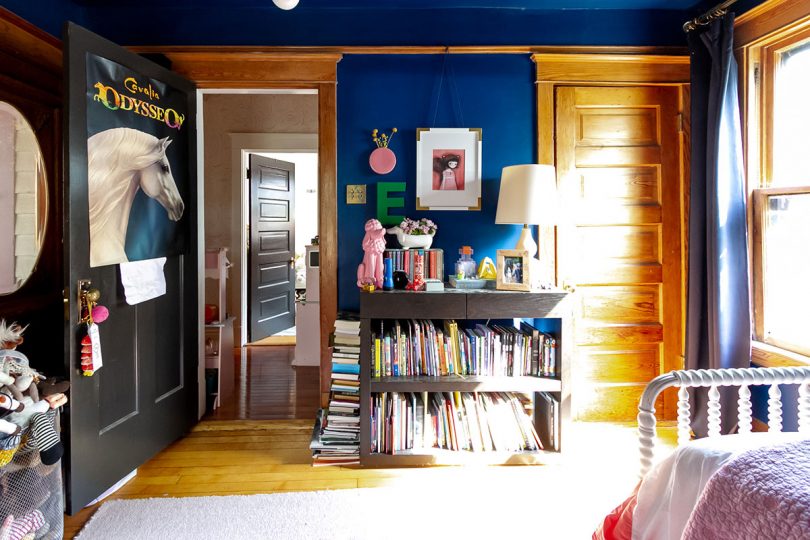
Some of the art on the walls is personal to E, but some was chosen by me and she doesn’t mind if it stays or goes. She was young and without strong opinions on decorating when a lot of it went up.
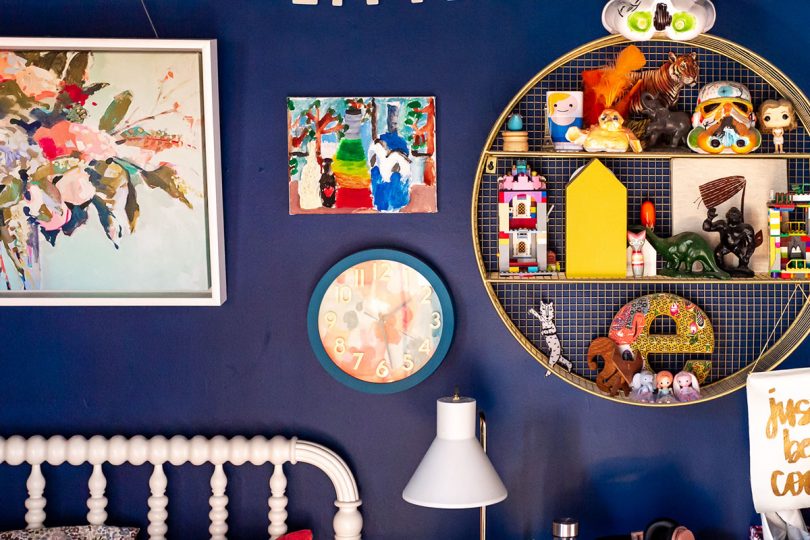
Eleanor wanted a canopy bed so badly, until she didn’t. (That was a quick phase!) Her wishlist is pretty short: a bigger bed, more space for books, less pink, and light blue paint instead of dark. She’s getting everything she wants for her room and I’m having fun working with her to make it a space she’ll love for years to come. I’ll share the design plan next week!
Follow along with the One Room Challenge participants!
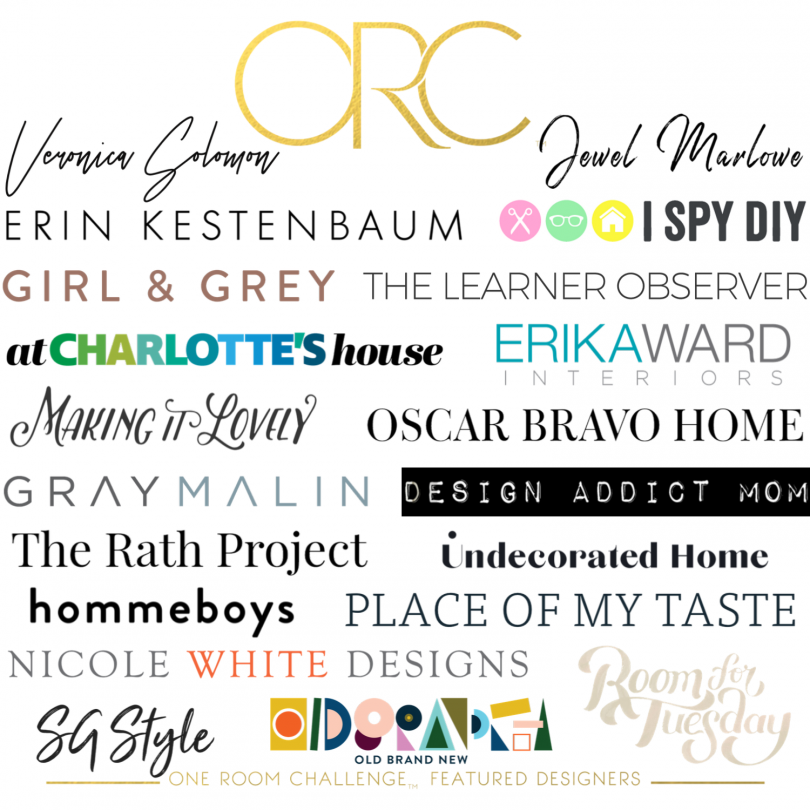

 • At Charlotte’s House
• Design Addict Mom
• Erika Ward Interiors
• Erin Kestenbaum
• Girl & Grey
• Gray Malin
• Hommeboys
• I Spy DIY
• Jewel Marlowe
• The Learner Observer
• Making it Lovely
• Nicole White Designs
• Old Brand New
• Oscar Bravo Home
• Place of My Taste
• The Rath Project
• Room for Tuesday
• SG Style
• Undecorated Home
• Veronica Solomon
• Media BH&G
• TM by ORC
• At Charlotte’s House
• Design Addict Mom
• Erika Ward Interiors
• Erin Kestenbaum
• Girl & Grey
• Gray Malin
• Hommeboys
• I Spy DIY
• Jewel Marlowe
• The Learner Observer
• Making it Lovely
• Nicole White Designs
• Old Brand New
• Oscar Bravo Home
• Place of My Taste
• The Rath Project
• Room for Tuesday
• SG Style
• Undecorated Home
• Veronica Solomon
• Media BH&G
• TM by ORC
My One Room Challenge Posts
Follow along from the beginning!
• Week 1: My Daughter’s Room
And check out my previous One Room Challenges!
• Spring ’16: Our Bedroom and Den • Fall ’16: Front and Back Entry, Stairs, and Hallways • Fall ’17: My Home Office
