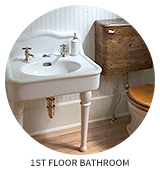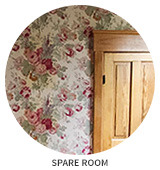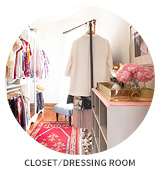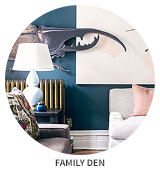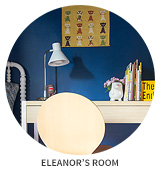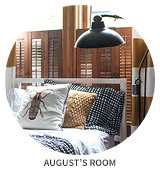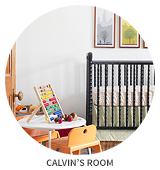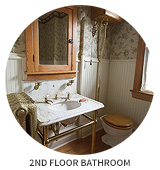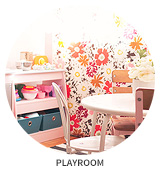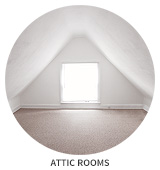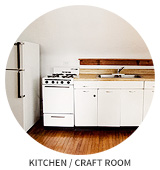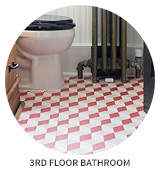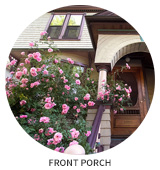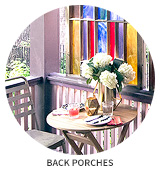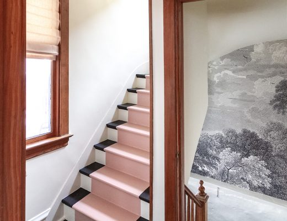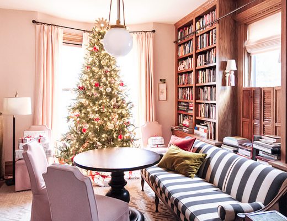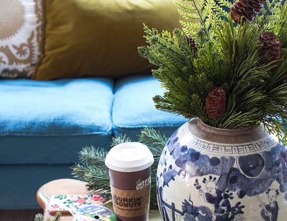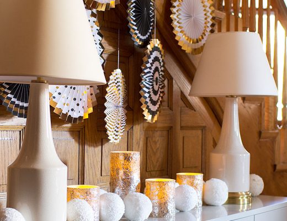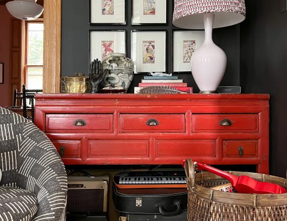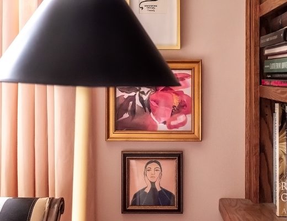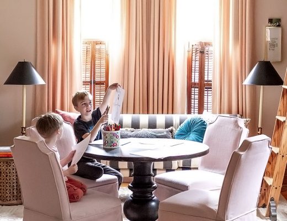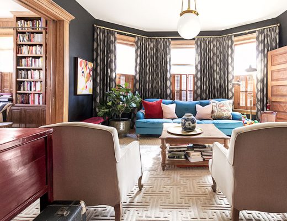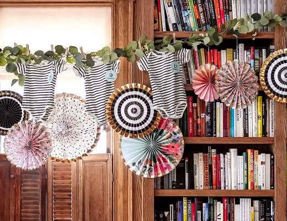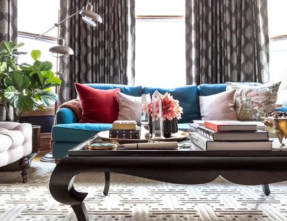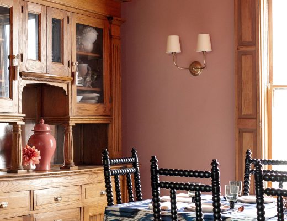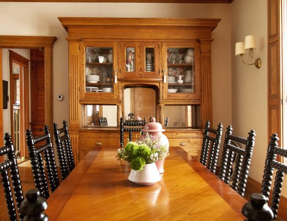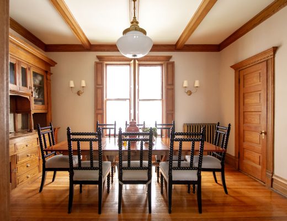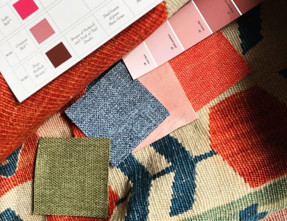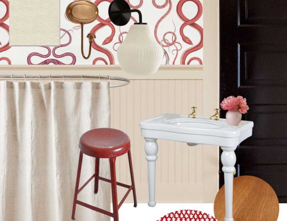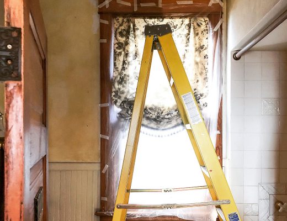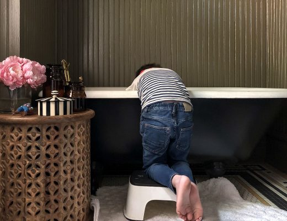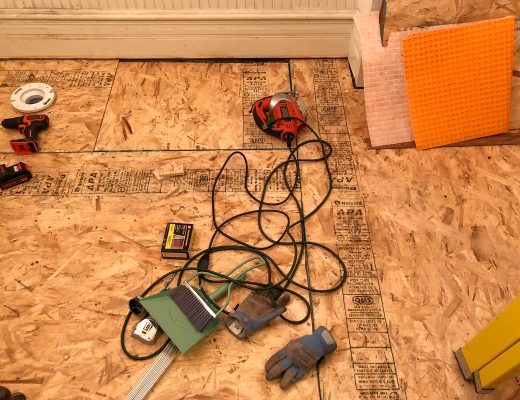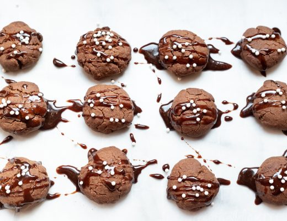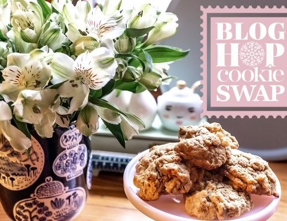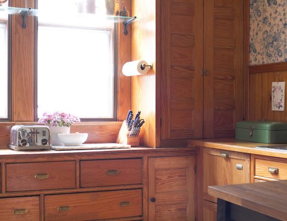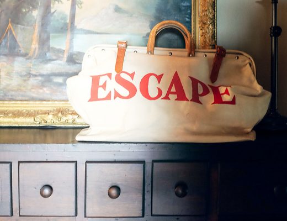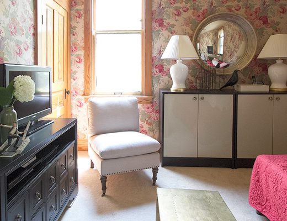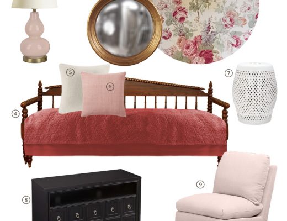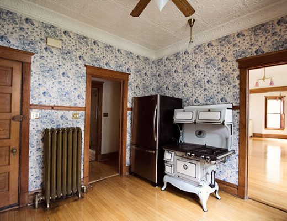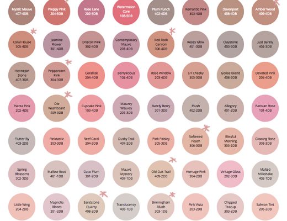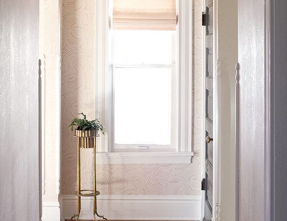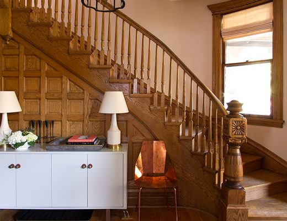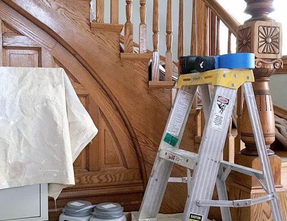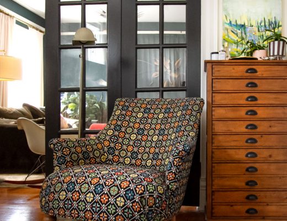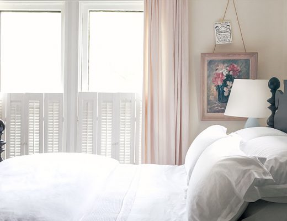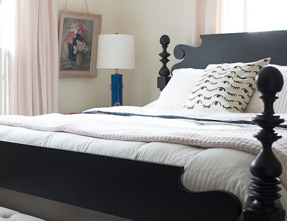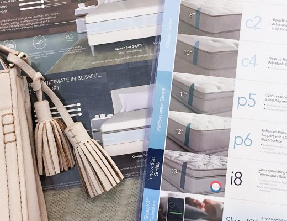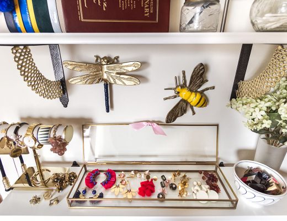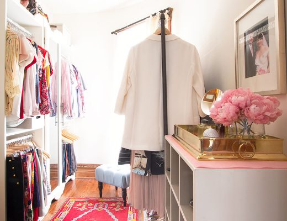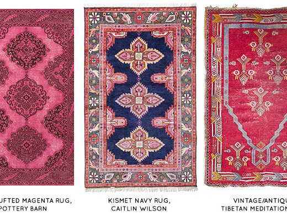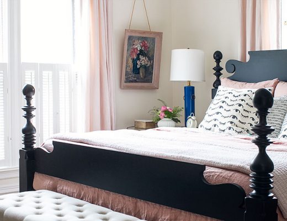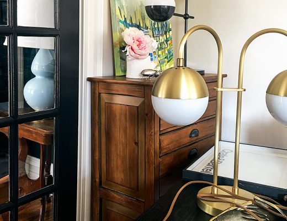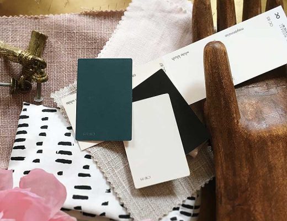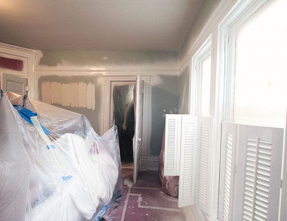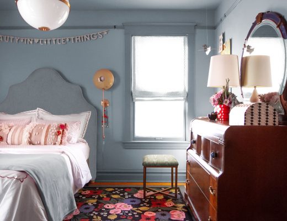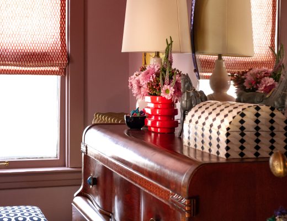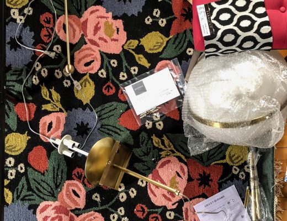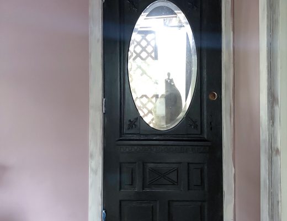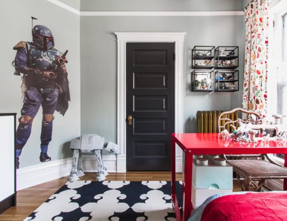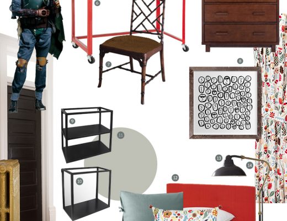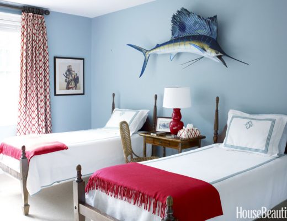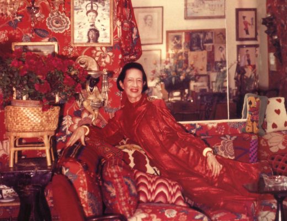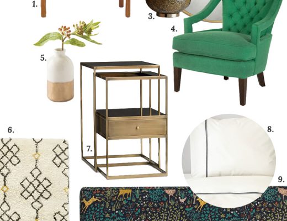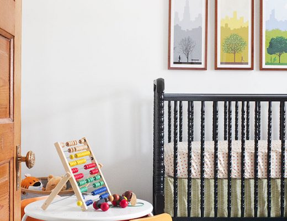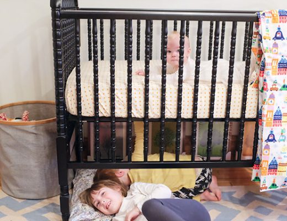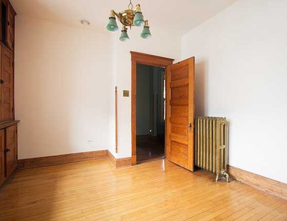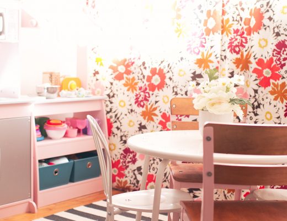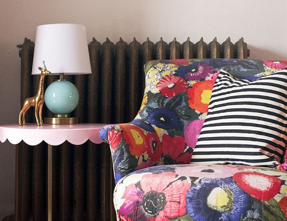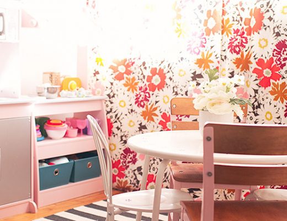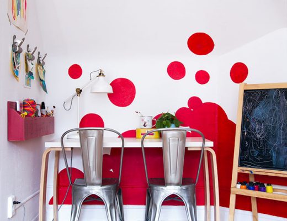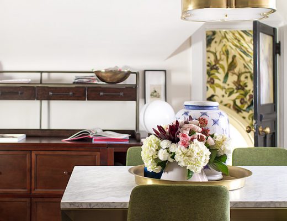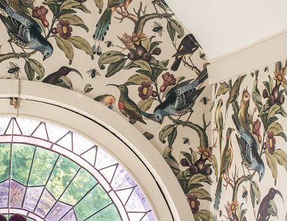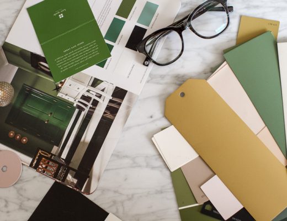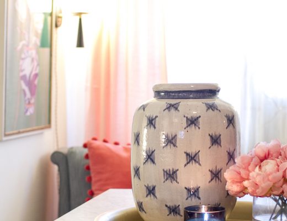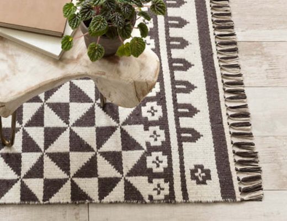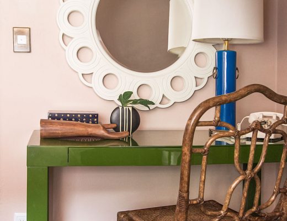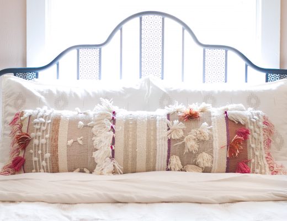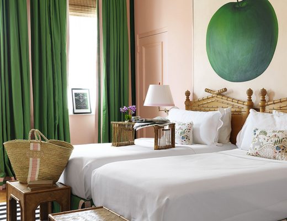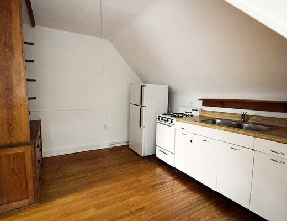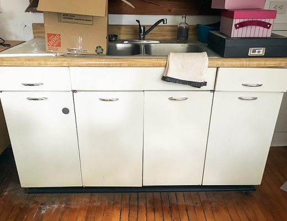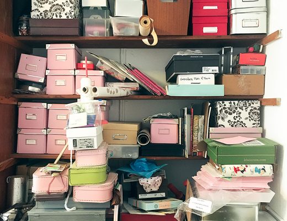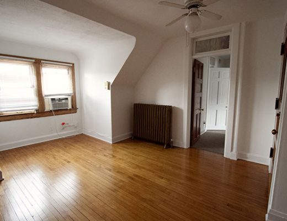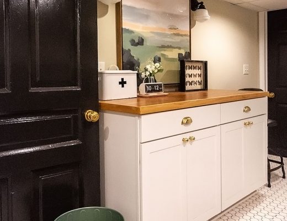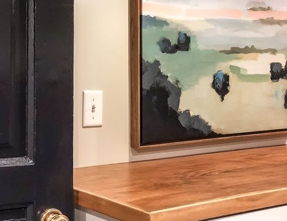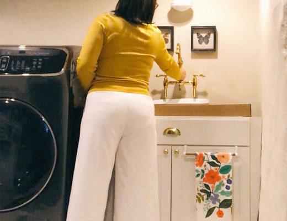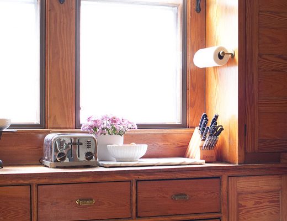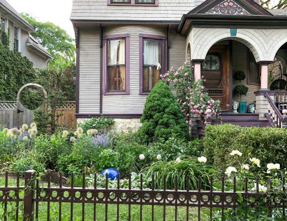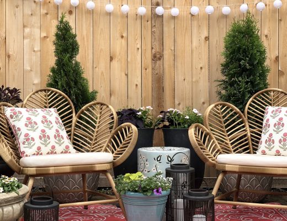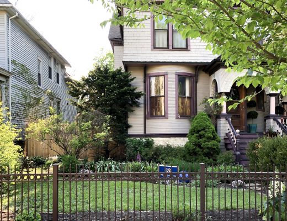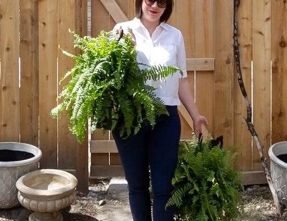We lived in our first home, a 1910 Oak Park bungalow (just outside of Chicago) from 2007-2013, fixing it up and making it, well, lovely. We moved to our second home, an 1891 Queen Anne Victorian, in 2013 (also in Oak Park). We are updating and renovating the home with a nod to its history, without being beholden to the past. I can help you do the same if you’re looking for decorating help.
There’s always something more to do, but here’s a tour of where we started and where we are now.
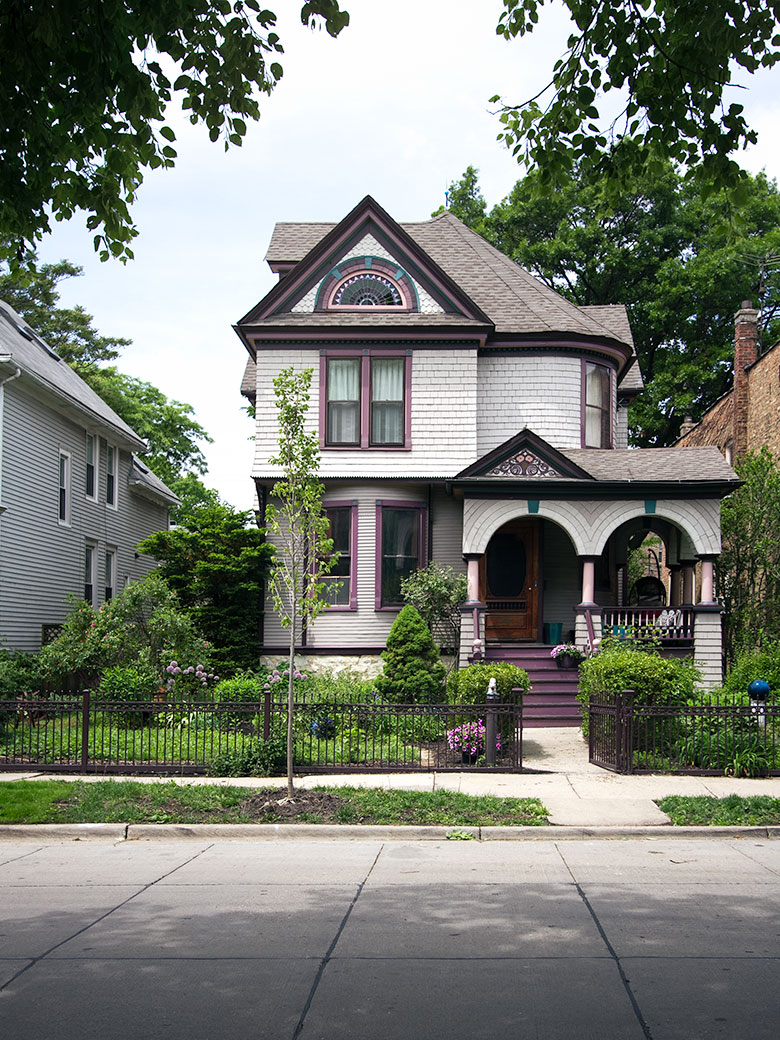
Front Entryway
Before
The first space you see upon entering the house! Wood paneling, a gorgeous stairway and intricately carved newel post with Victorian details aplenty.

After
A sideboard, Victorian hall tree, and coat rack serve hold the shoes and coats for our family of five. Pink paint, matching table lamps, a modern copper chair, and a semi-antique Persian runner finish things off.
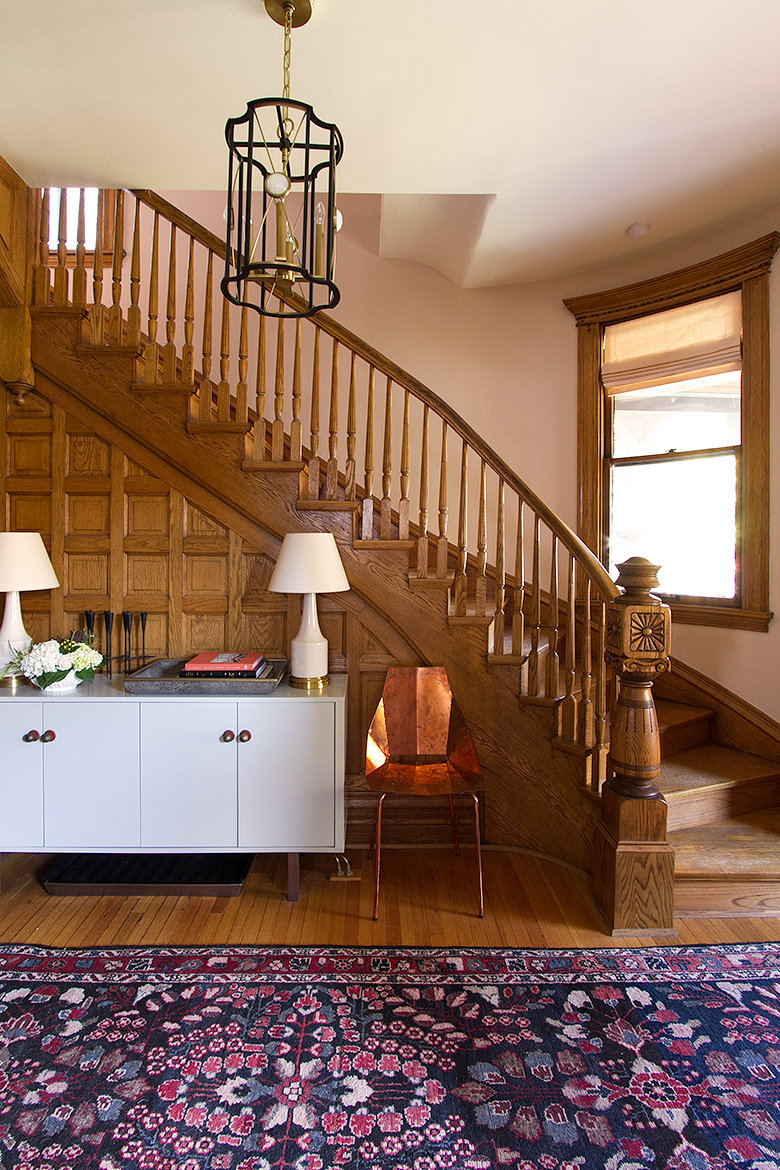
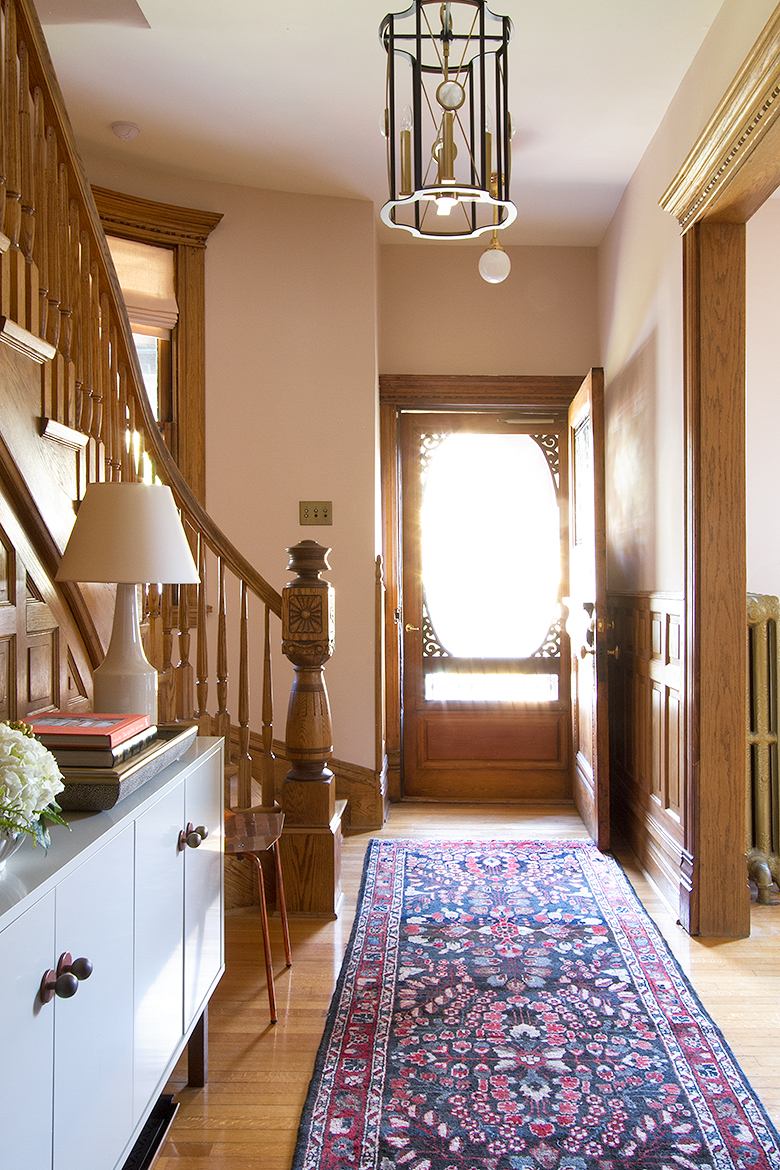
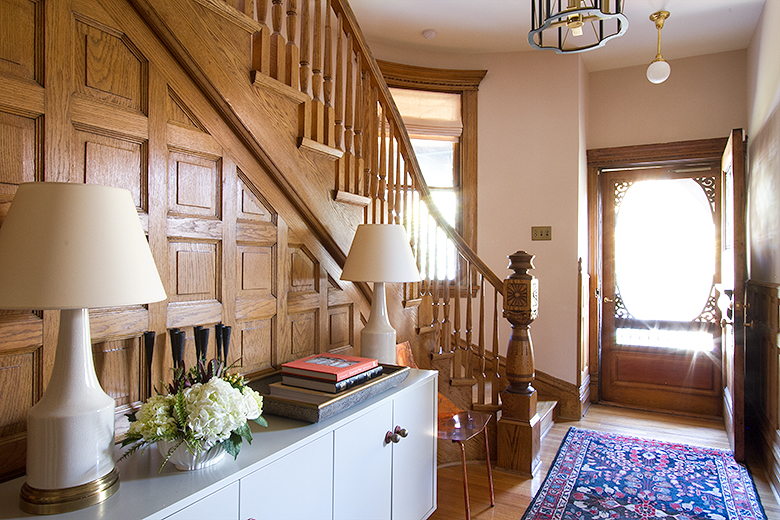
Entryway View All
• Read more about the entryway
• Back to the top
Home Library (Front Parlor)
Before
A curved wall with windows, but not much else. We created a library in our first house and knew we would like to do the same here, and this was the room we chose. We had floor to ceiling bookshelves built, complete with a rolling ladder! The idea was for the shelves to look as though they were original to the house.

After
Hey, it holds half of our books! (We really must pare down.
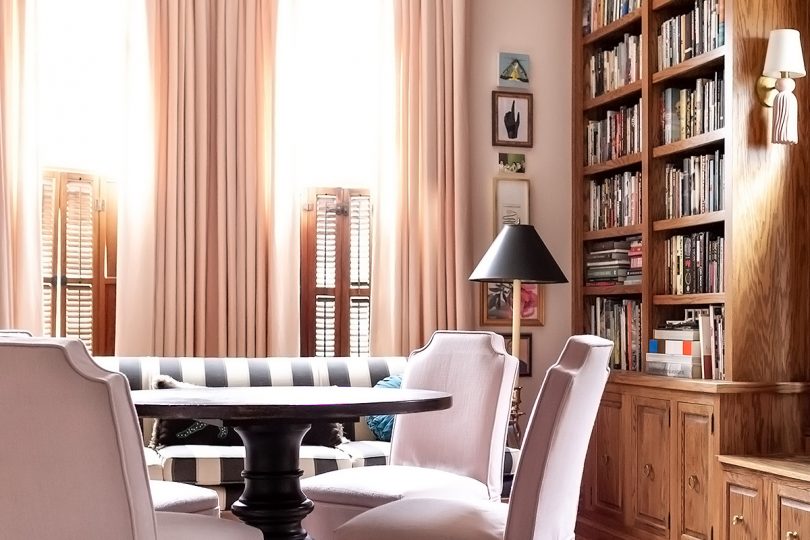
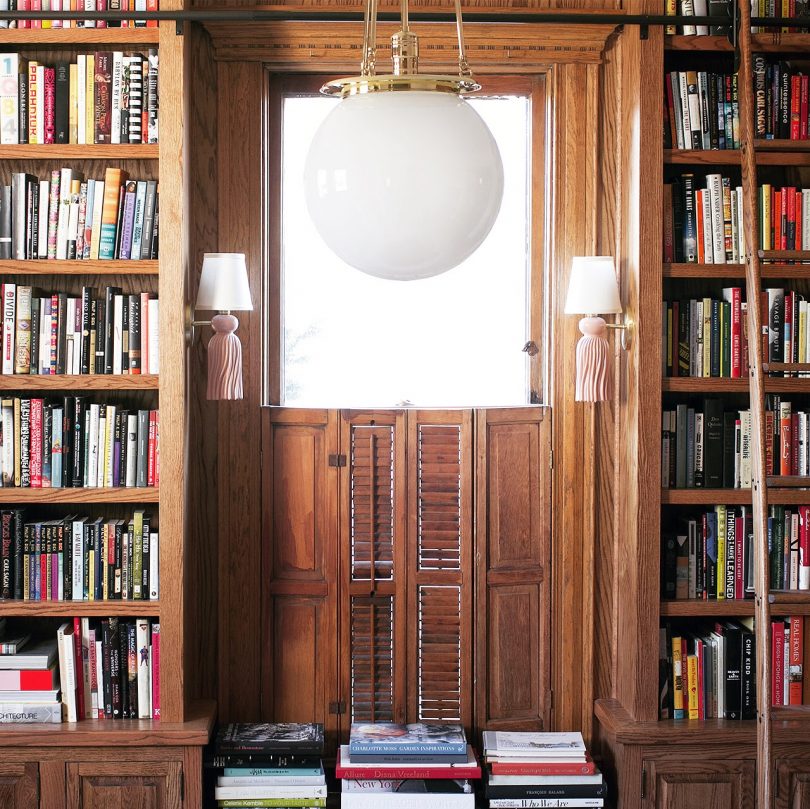
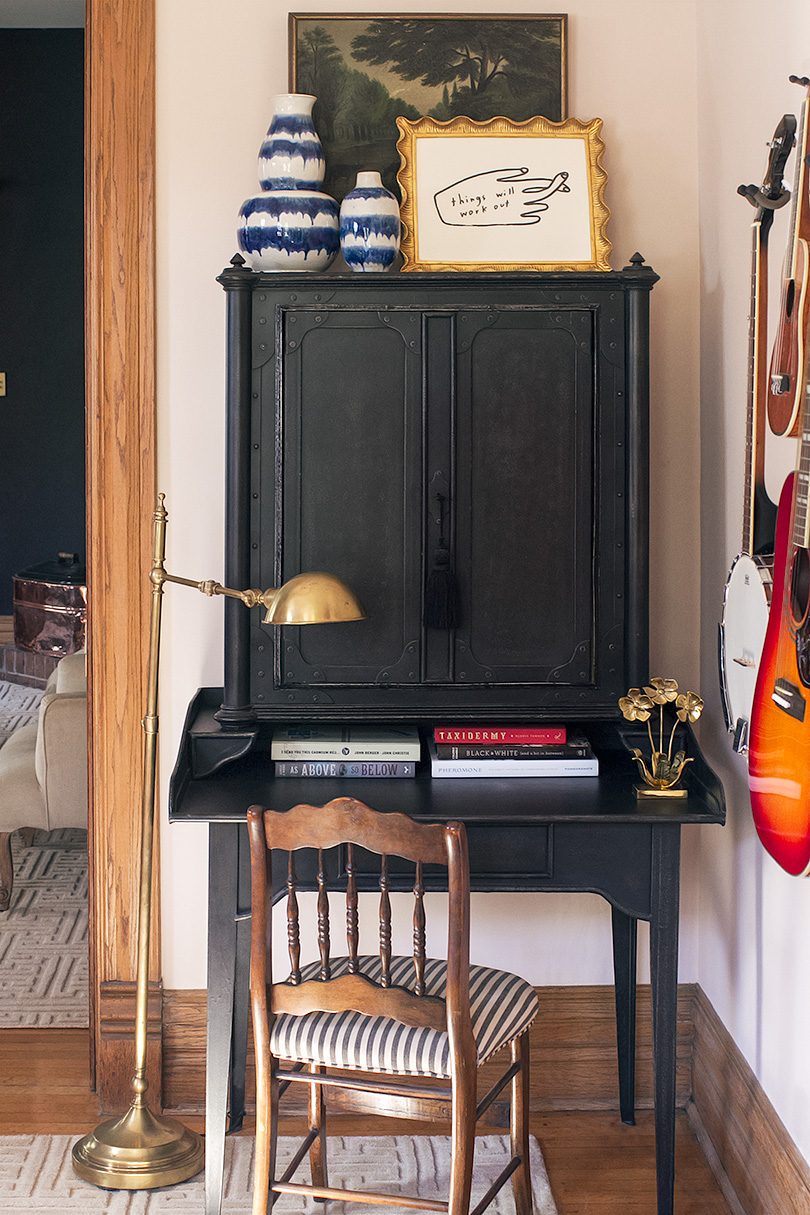
We love this room at Christmas, especially. Here’s how it was shot for HGTV’s Christmas 2015 issue.
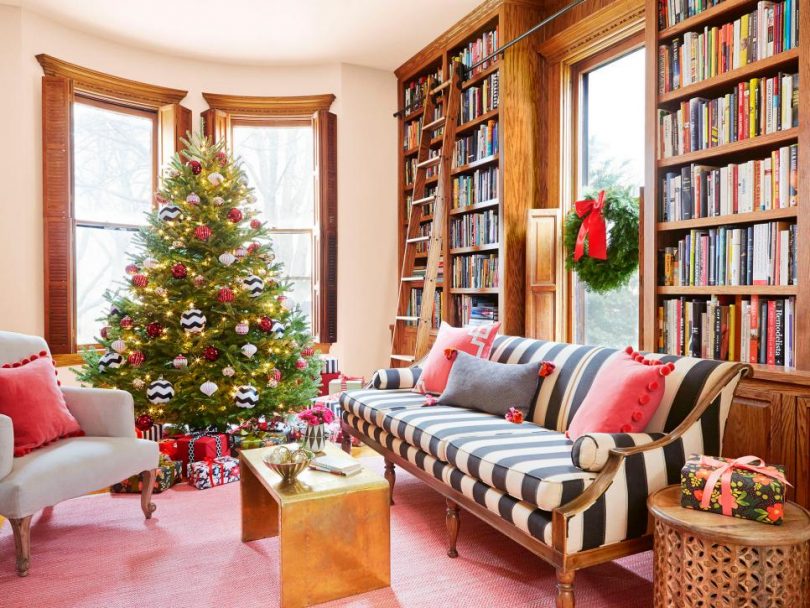
Home Library View All
• Read more about the library
• Shop this room
• Back to the top
Living Room (Back Parlor)
Before
We had never lived in a house with a double parlor before, so we weren’t sure exactly how we would utilize the two spaces.

After
The front parlor became our home library, and the back parlor is now our living room. I knew from the start that I wanted to paint a room black. After living in the home to get a feel for it and to understand how the light changed throughout the day, I decided that this was the room to go bold with the wall color. The south-facing windows flood the space with light, and the black has a grounding effect when viewed from the adjacent rooms.
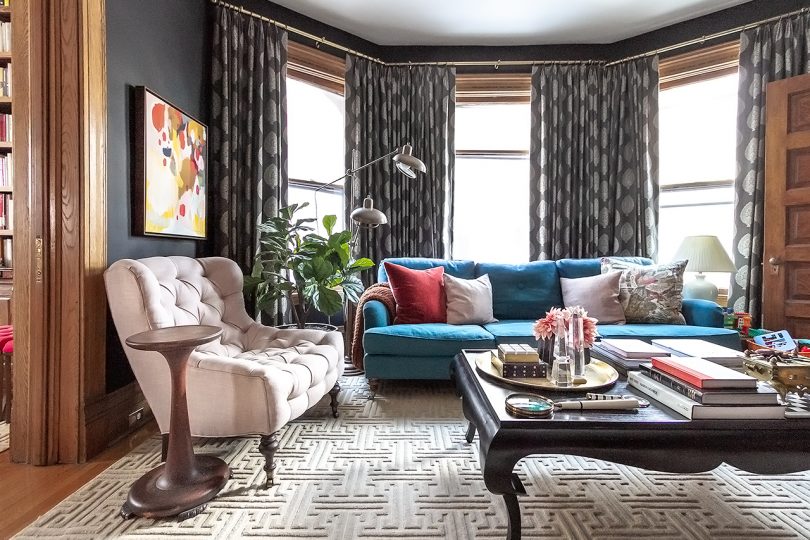
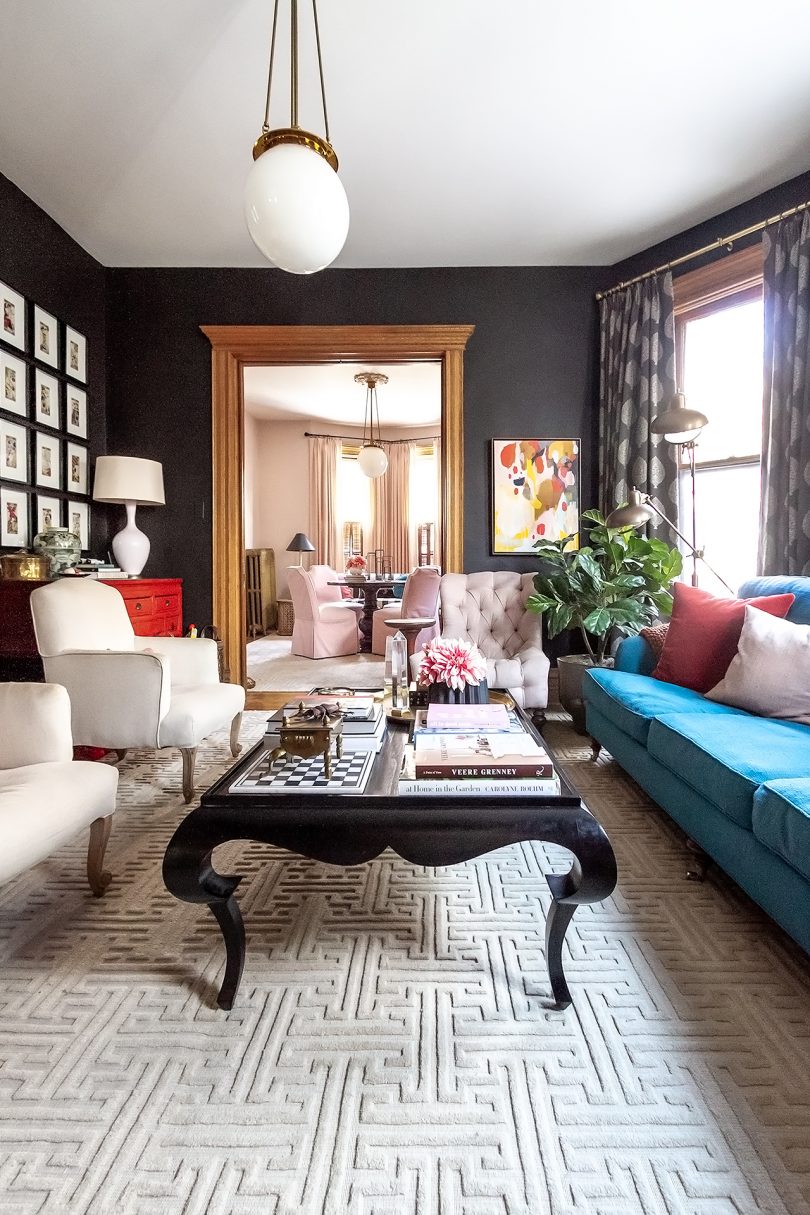
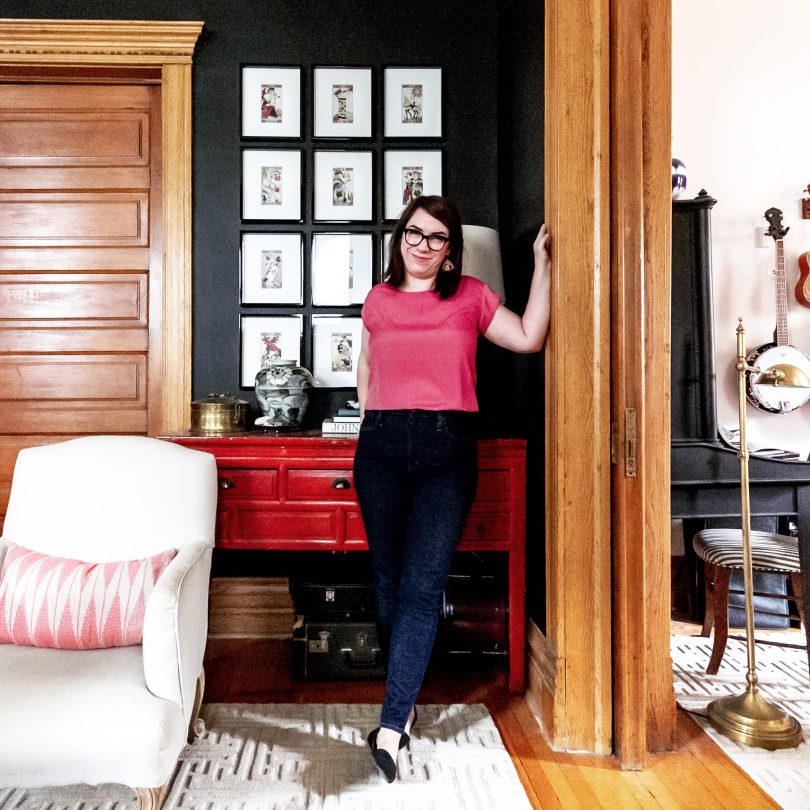
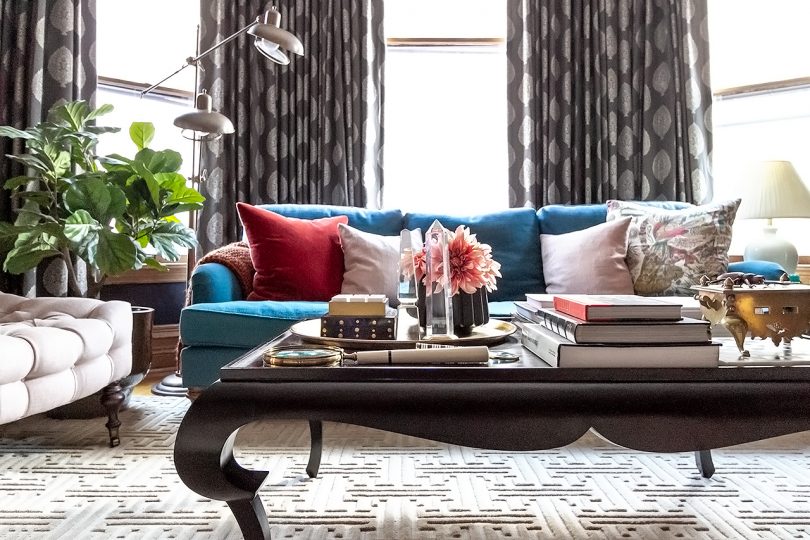
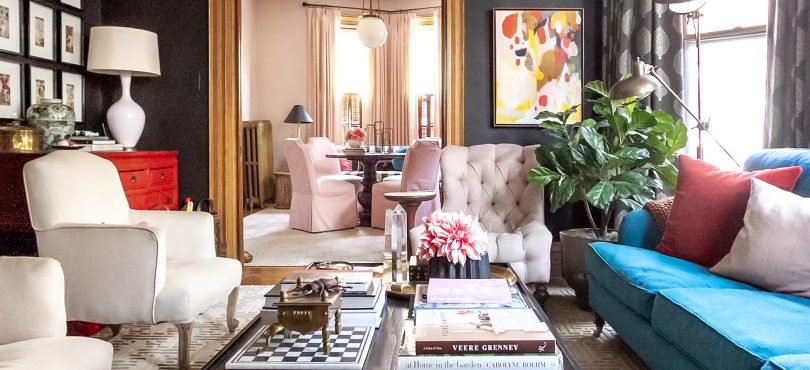
Living Room View All
• Read more about the living room
• Back to the top
Dining Room
Before
The ceiling beams are a later addition, though they look appropriate to the house. The storage appears to be built-in, but is in fact freestanding and was left by the previous owners.

After
Working with the room mostly as it was, we brought in our table and chairs from our first house, changing only the wall color.
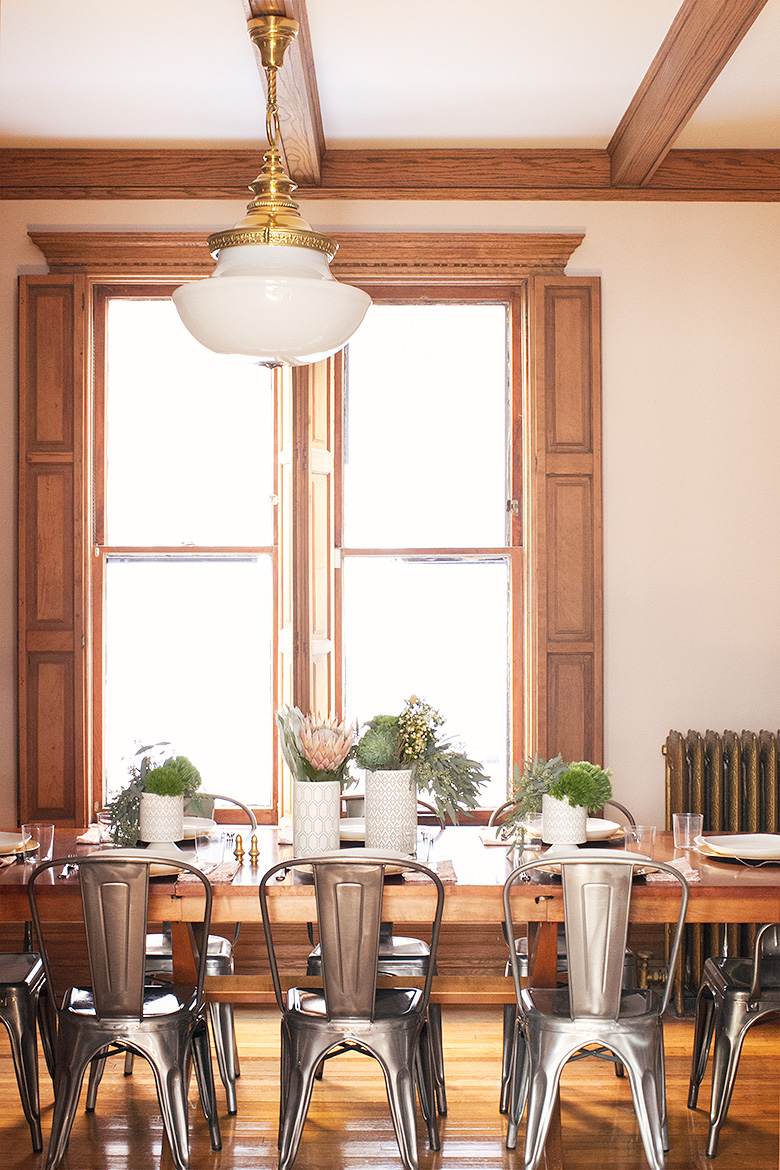
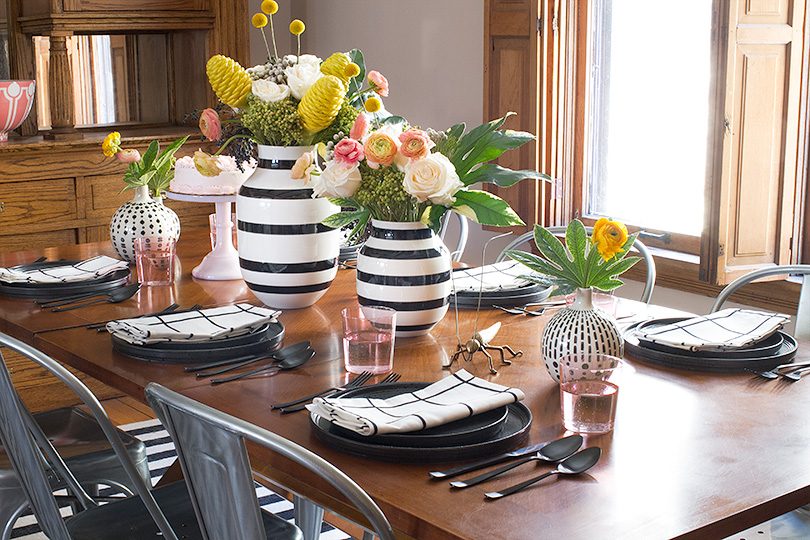
The metal chairs were later swapped out for wooden spool chairs.
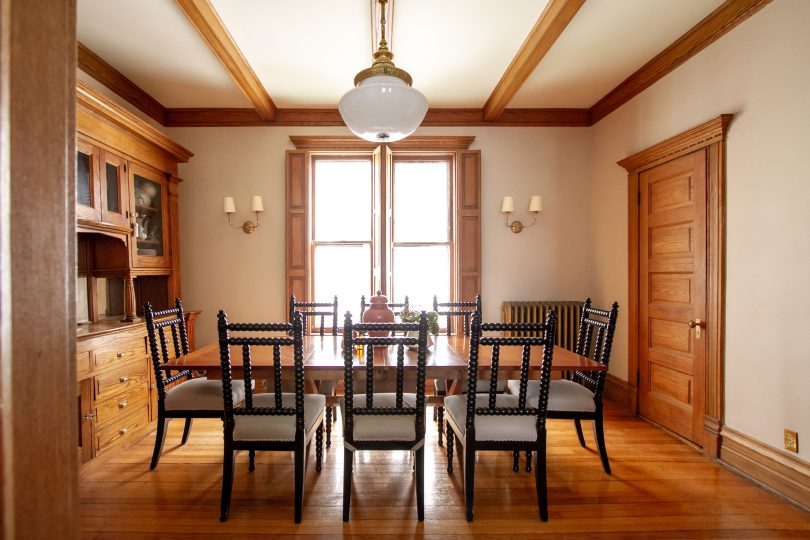
Dining Room View All
• Read more about the dining room
• Back to the top
Bathroom (First Floor)
Before and Currently
Why yes, that is a toilet with a wooden tank! This is a darling bathroom. We have made minor changes to personalize it, but the bones of the room were great.
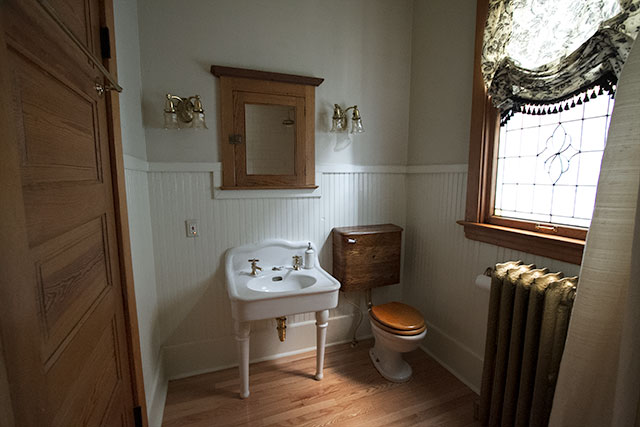
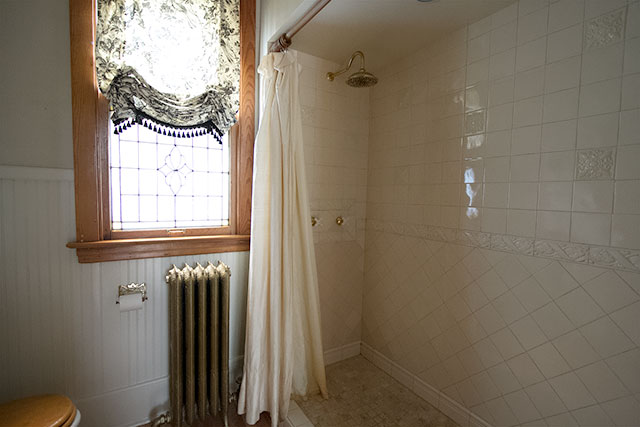
Bathrooms View All
• Read more about the bathroom
• Back to the top
Kitchen
Before and Currently
We cooked for a family of five on a hybrid gas/wood-burning stove from 1918 for years. It was very cool, but not ideal.
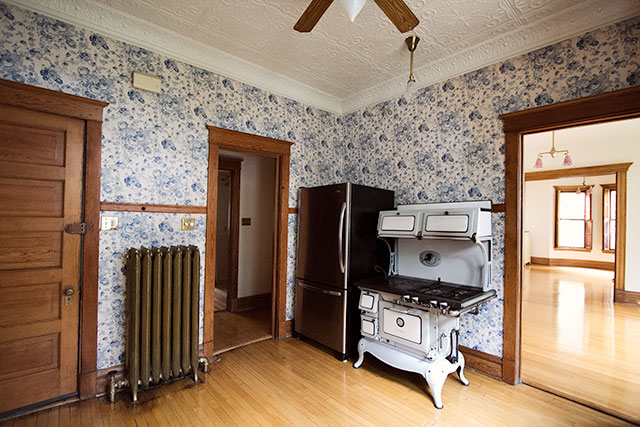
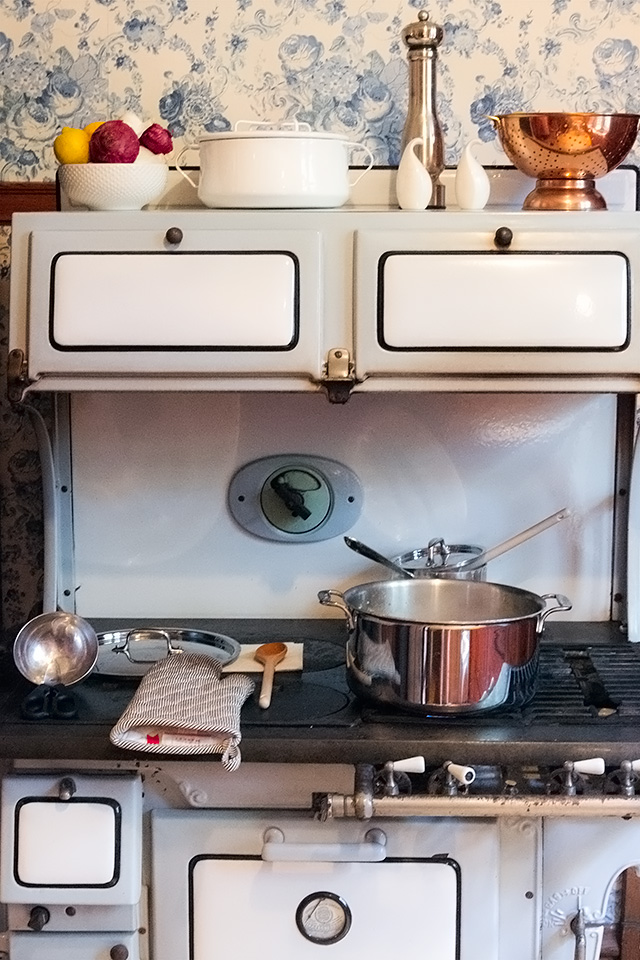
The rest of the kitchen has remained the same, with cabinetry likely dating to the Great Depression, but with the addition of my dream CornuFé stove.
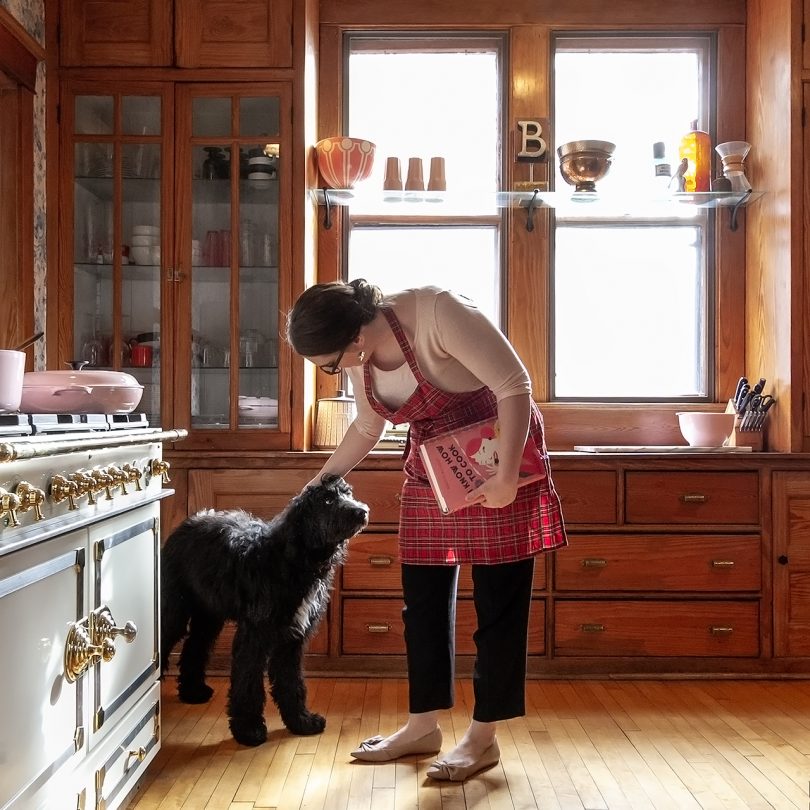
Kitchen View All
• Read more about the kitchen
• Back to the top
Family Room (The Snug)
Before and Currently
We had initially thought that this would be a fantastic home office, but it’s now serving as additional family space.

After
The wallpaper that came with the house stayed, and we added seating, storage, and a TV.
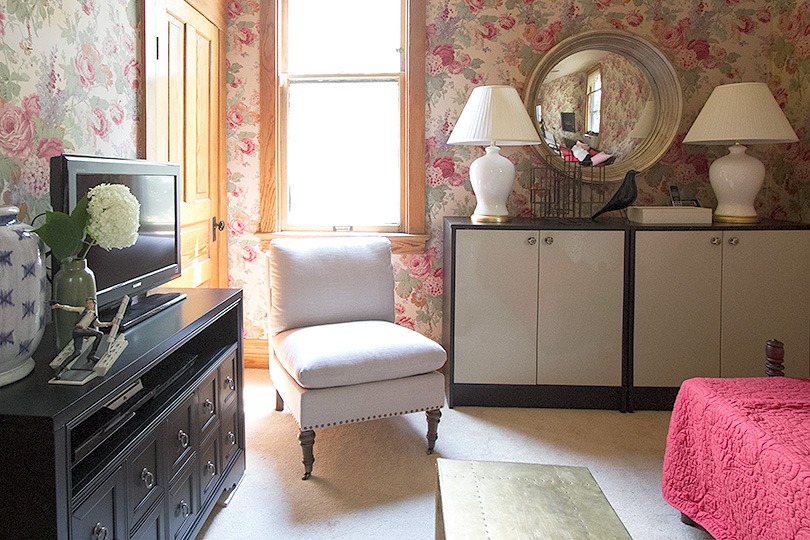
The Snug View All
• Read more about the snug
• Back to the top
Hallways
Before
The Victorian had been converted from a single-family home into a 3-flat, sometime around the Depression. The previous owners began converting it back into a single-family home shortly before selling, but there remained many quirks. The second floor hallway was reconfigured when we remodeled a former kitchen to create a bedroom.
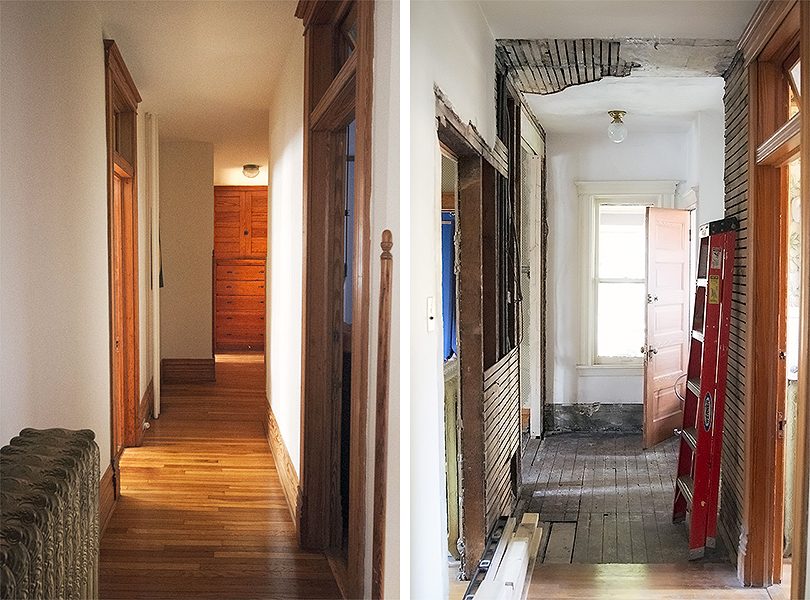
After
The built-in storage off of the bathroom was demolished and the hallway opened up from the front of the house to the back. Walls and doorways shuffled about, the electrical system was rewired and new sconces were added, we ripped up and replaced the hardwood floor, and the hall is now back to its original layout. We painted the wood trim (fir) white, the doors black, and hung pink wallpaper.
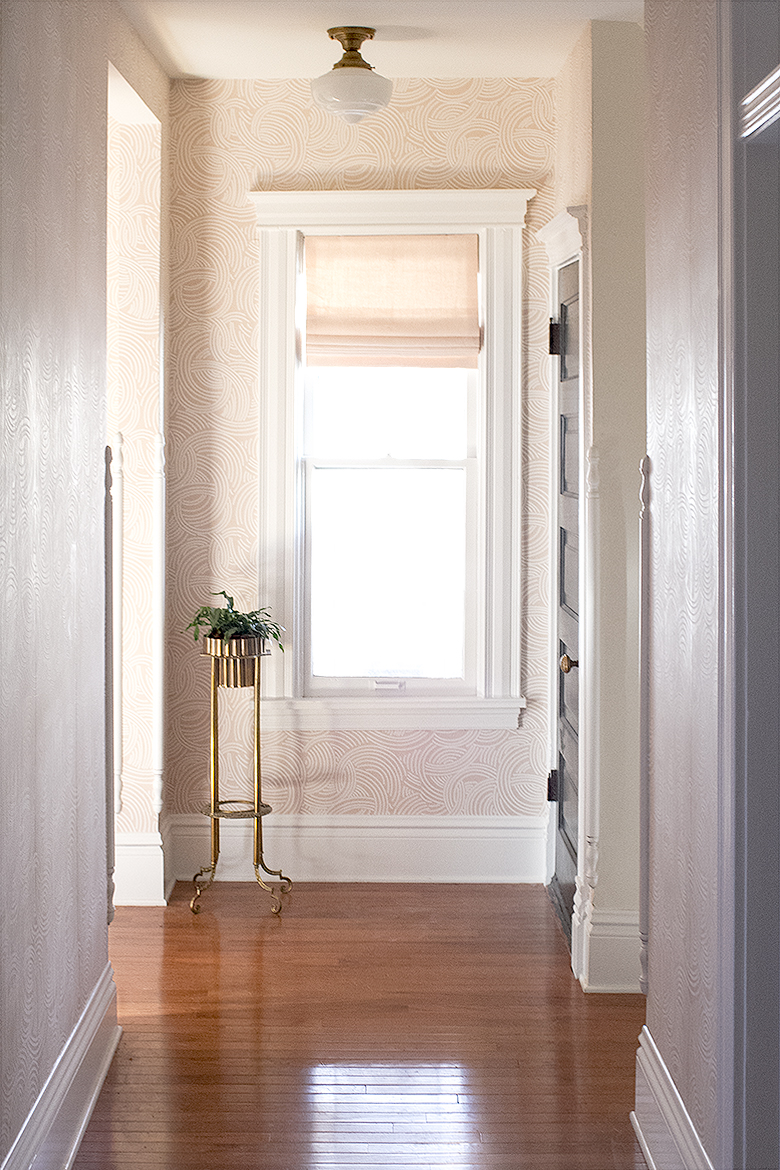
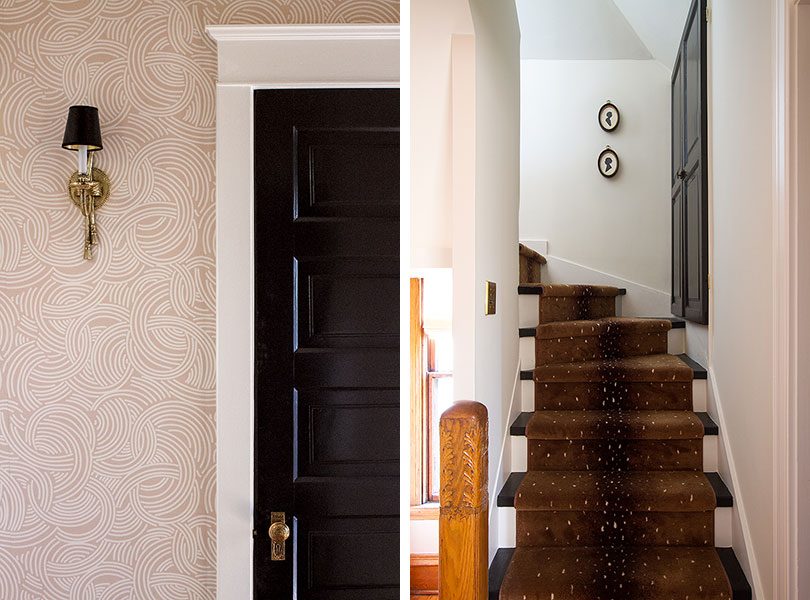
Also
Shall we put the back stairs and entry here as well? We shall.
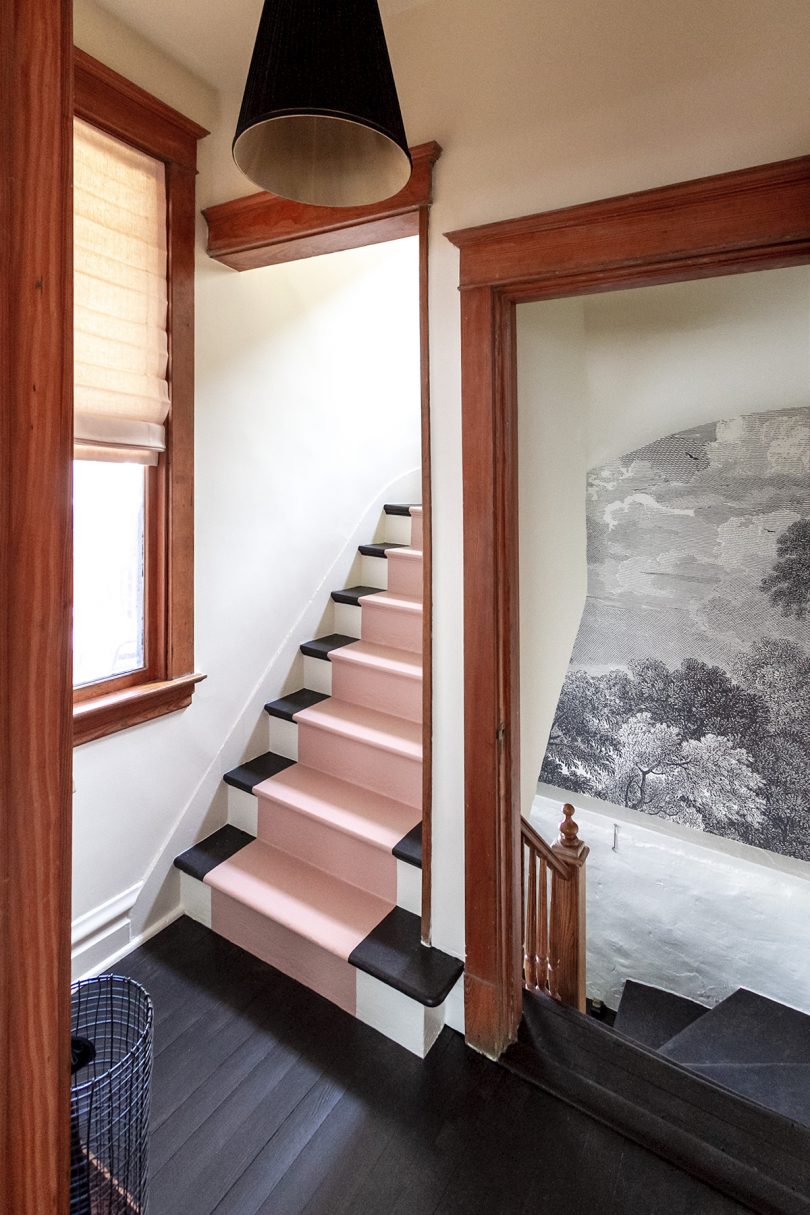
Hallway View All
• Read more about the hallway
• Back to the top
Our Bedroom
Before
The bedroom is a large room with lovely natural light.
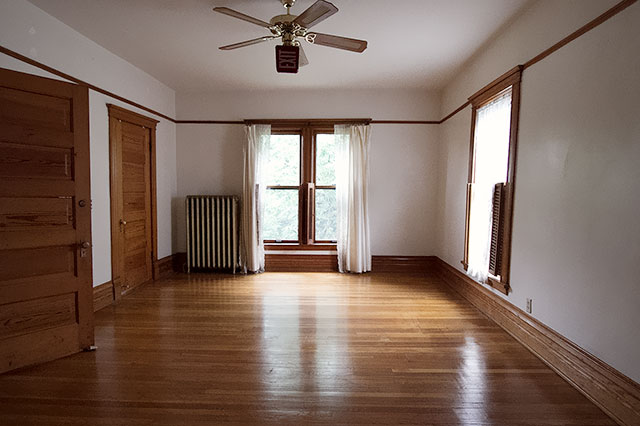
In Progress
The walls were painted a a soft gray/blue (Sherwin Williams Comfort Gray). I worked at a desk in the bedroom for about a year.
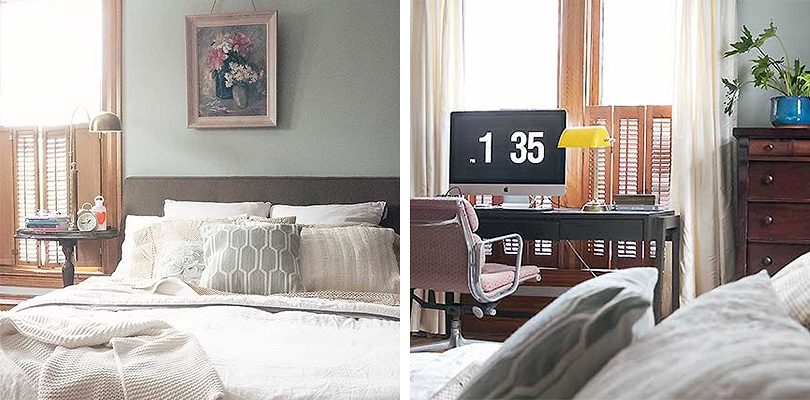
After
We upgraded from a queen-sized bed to a king, got the desk out of there, painted the wood trim white and the doors black, and the walls went a soft peachy pink.
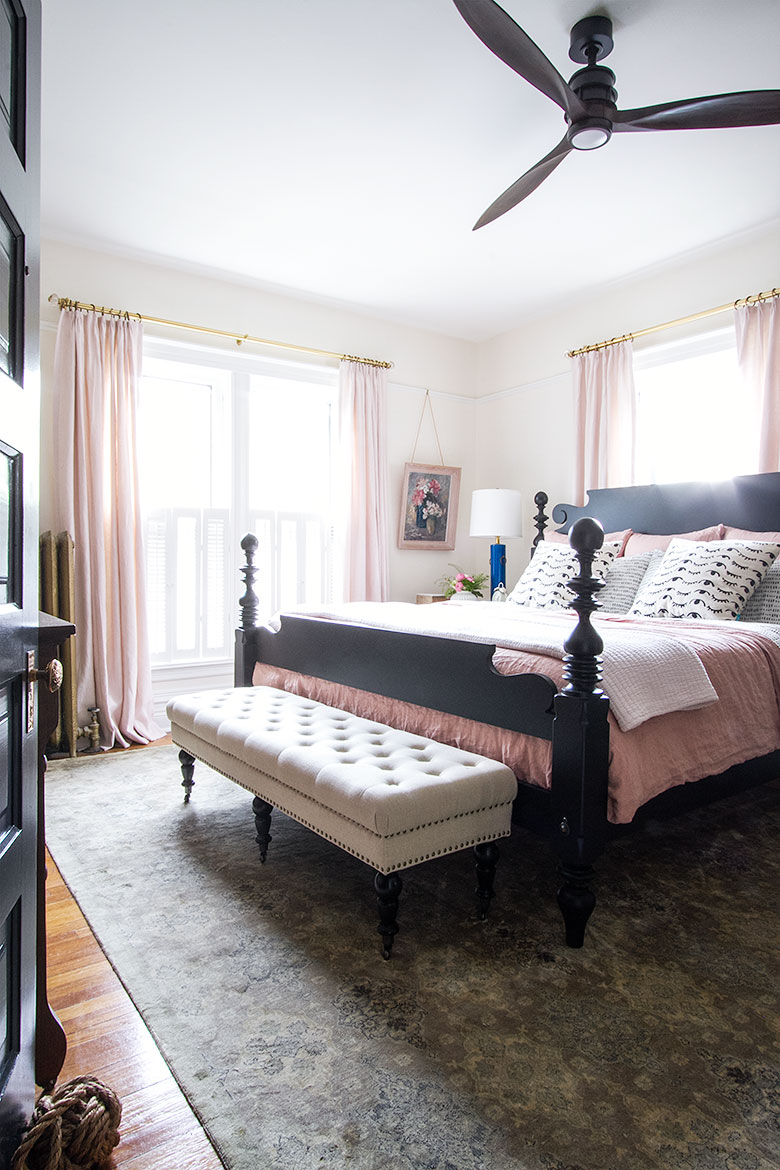
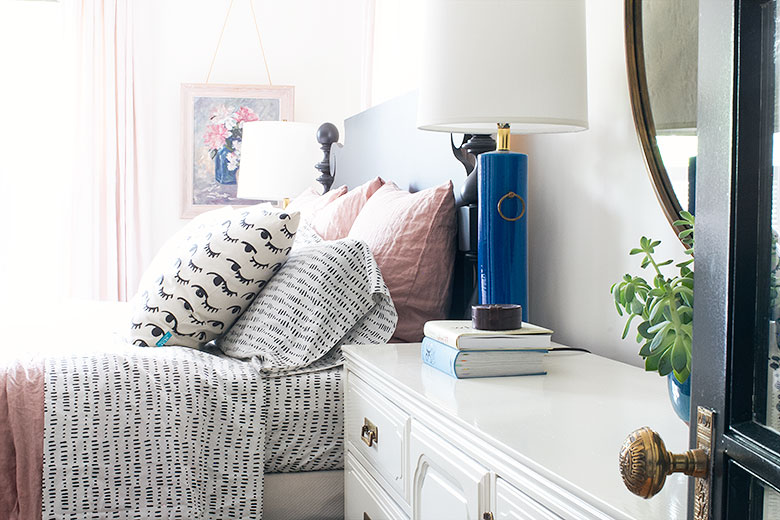
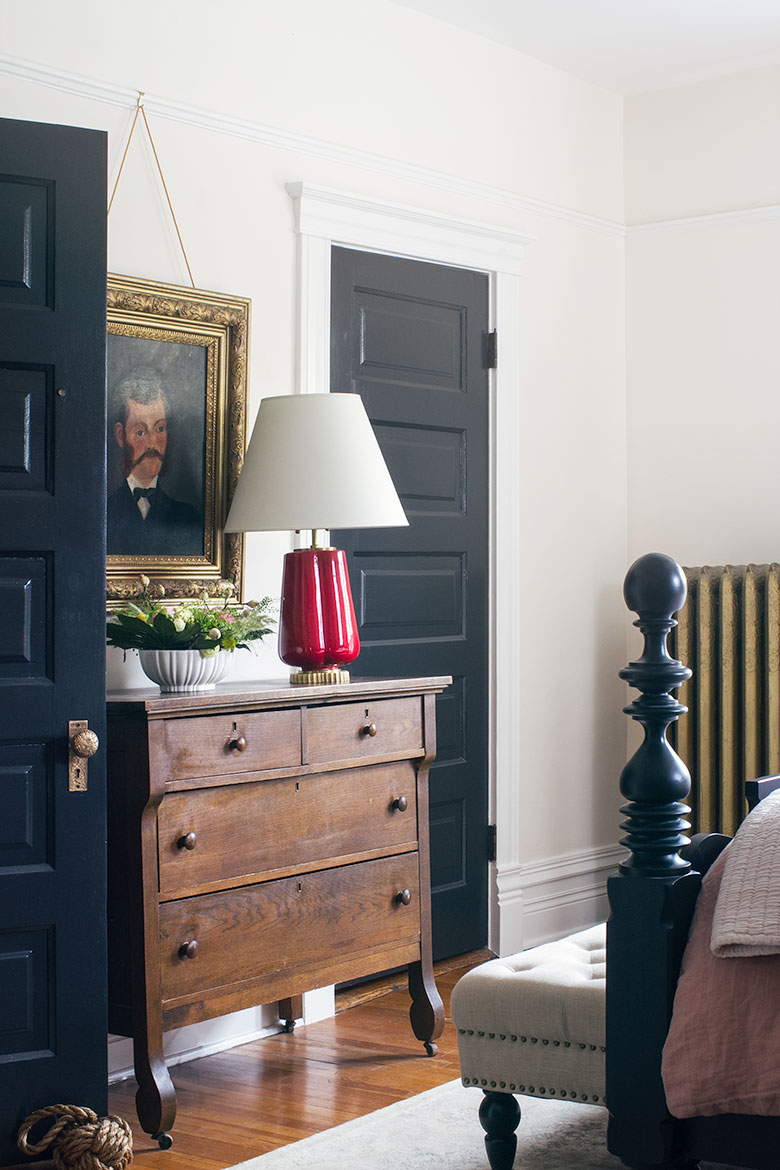
Our Bedroom View All
• Read more about the bedroom
• Back to the top
Dressing Room / Closet
Before
The space is 8’x9′ at its widest points, but there is only one portion with a straight expanse of wall. The rest of the closet is taken up with doors, a curved wall, a window, and a sink.

After
The carpet was removed and the wood flooring beneath was shot. We had to rip it out, repair the subfloor, and lay new hardwood flooring before adding a new closet system.
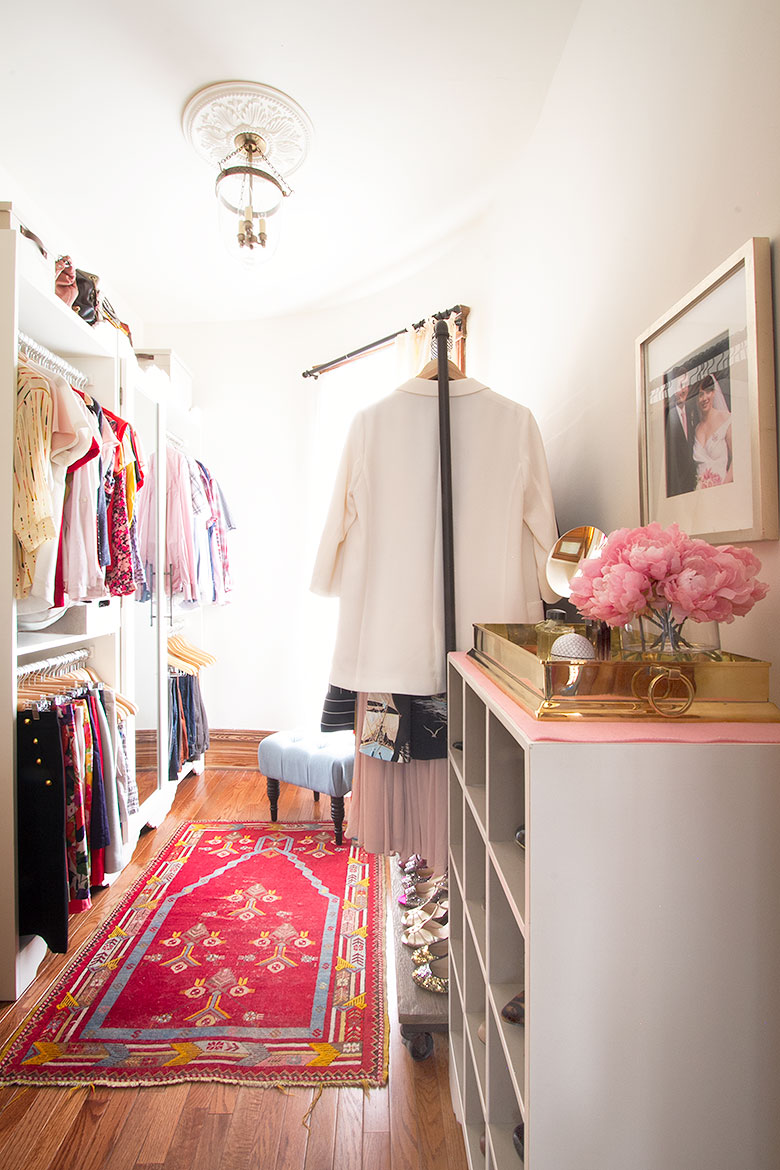
Dressing Room / Closet View All
• Read more about the bedroom closet
• Back to the top
Den
Before
The den is a sitting room of our bedroom, accessed from the hallway or through the bedroom’s French doors.

After
We painted out all of the wood trim and gave the room a dark, moody blue wall color. Then I made six-foot-long giant insect art, as one does.
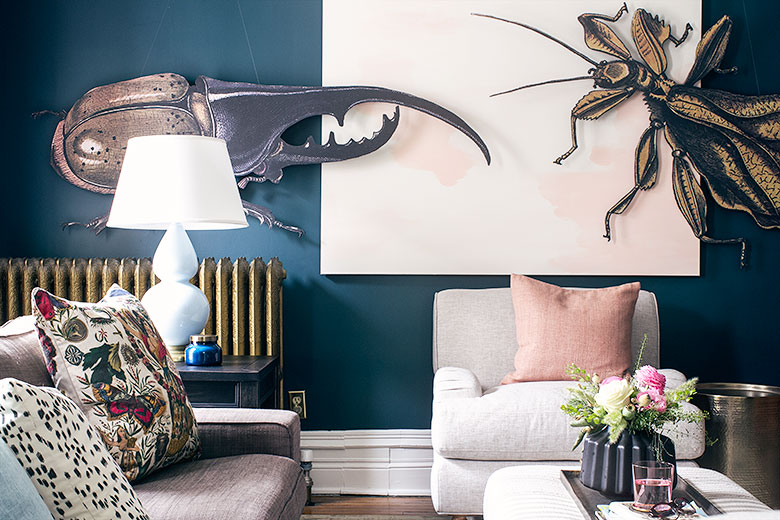
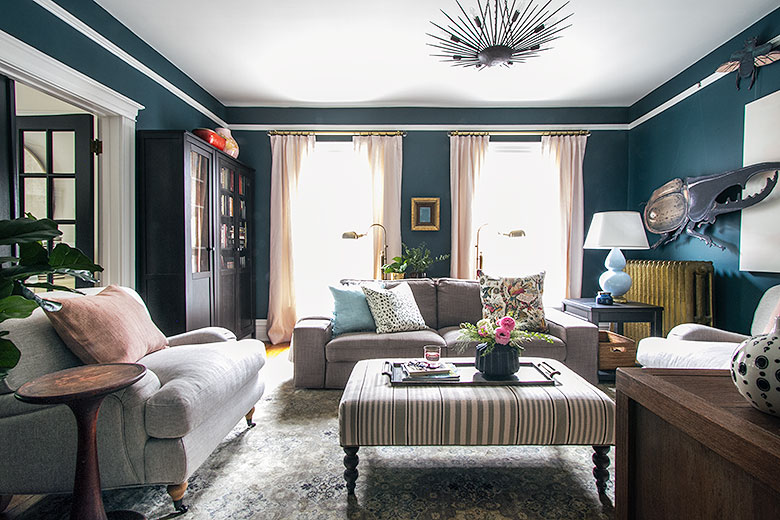
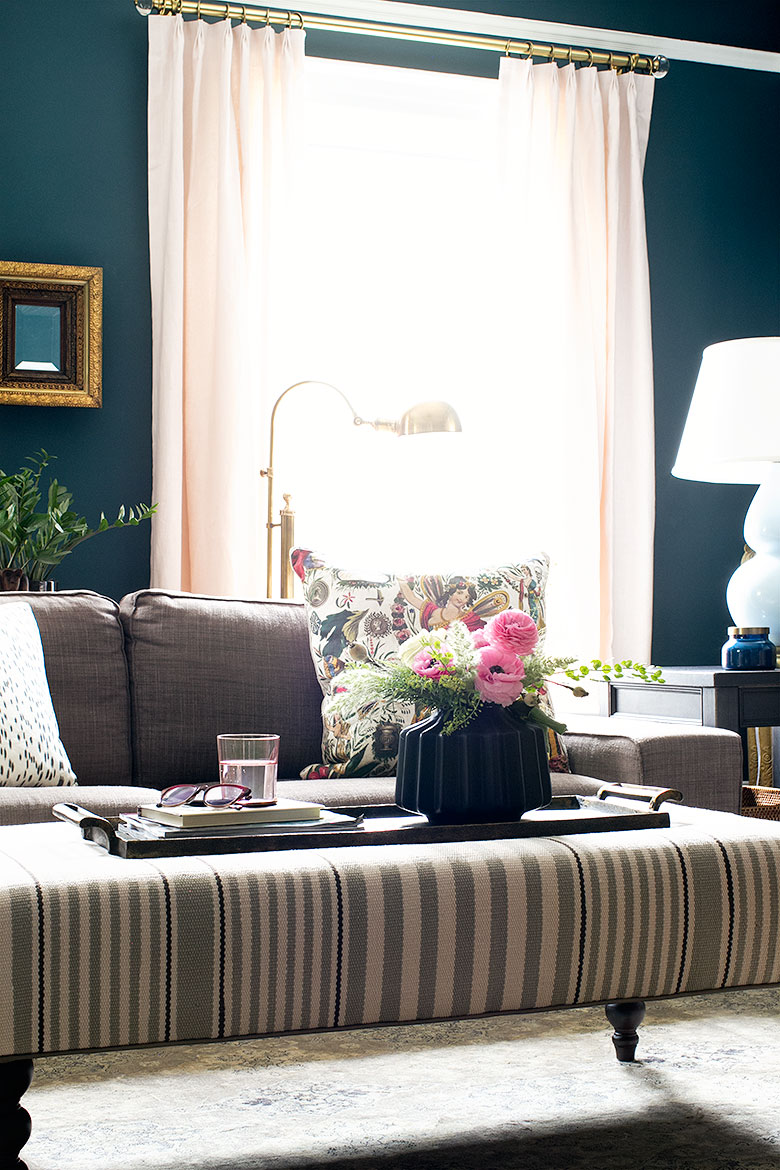
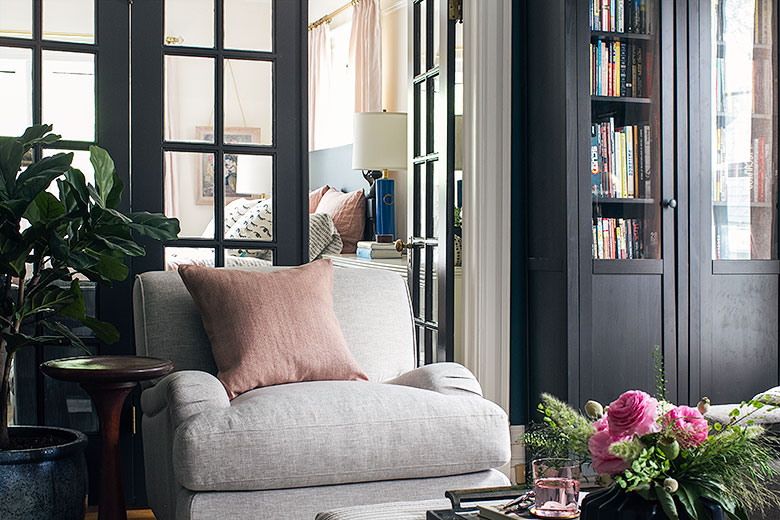
Den View All
• Read more about the den
• Back to the top
Eleanor’s Bedroom
Before
A blank slate. Eleanor wanted blue when we first moved here. Dark blue.
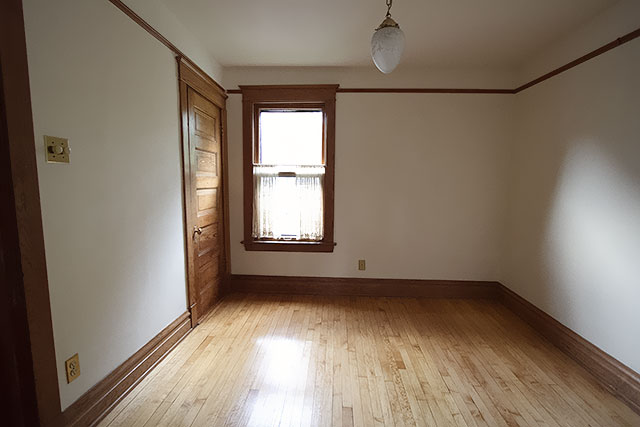
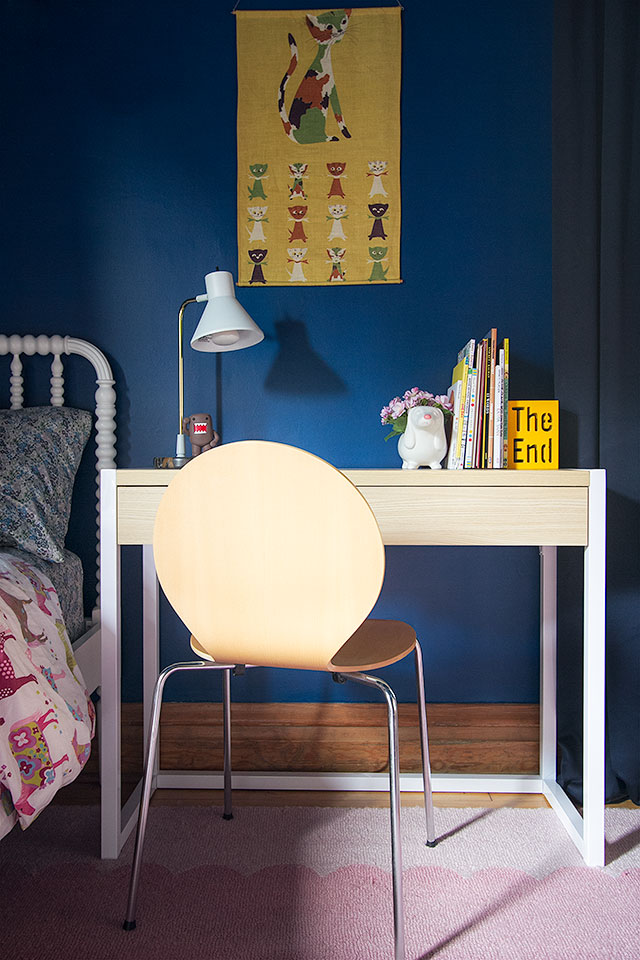
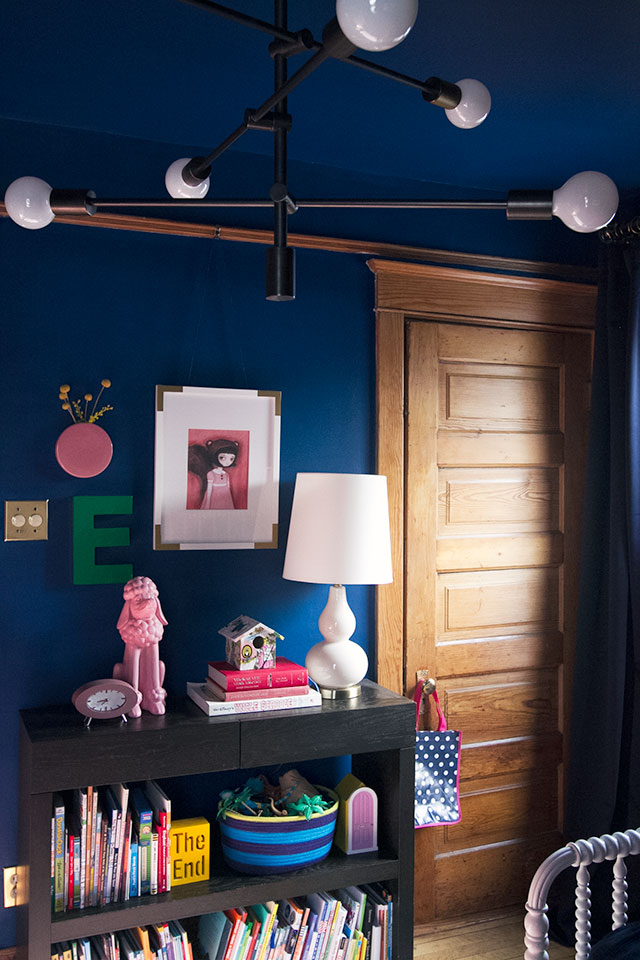
After
Growing from little kid to tween, she was ready for a change. We worked on her room design for the One Room Challenge, choosing everything from paint to furnishings together.
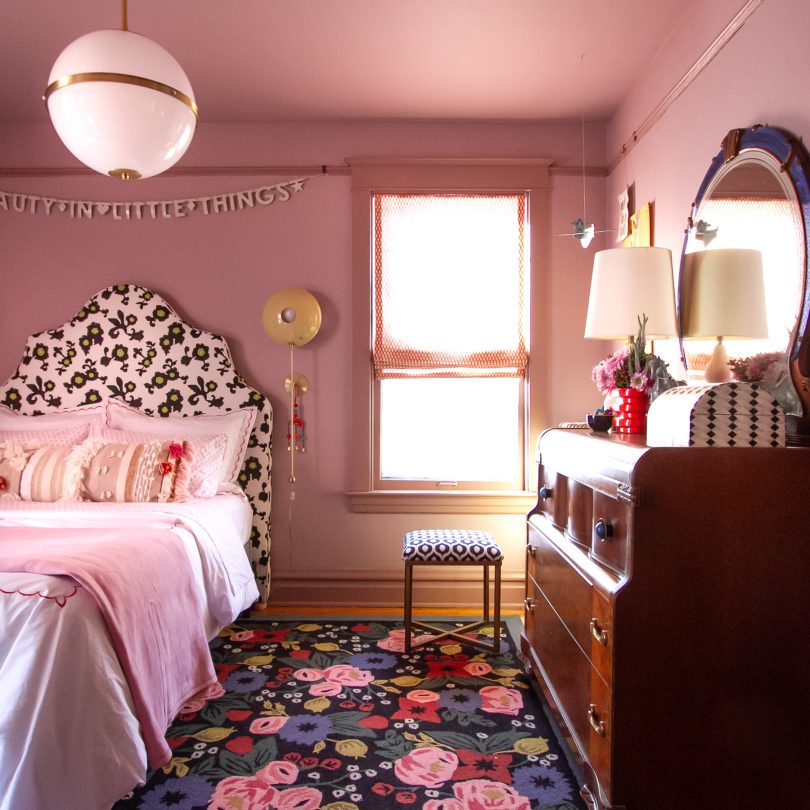
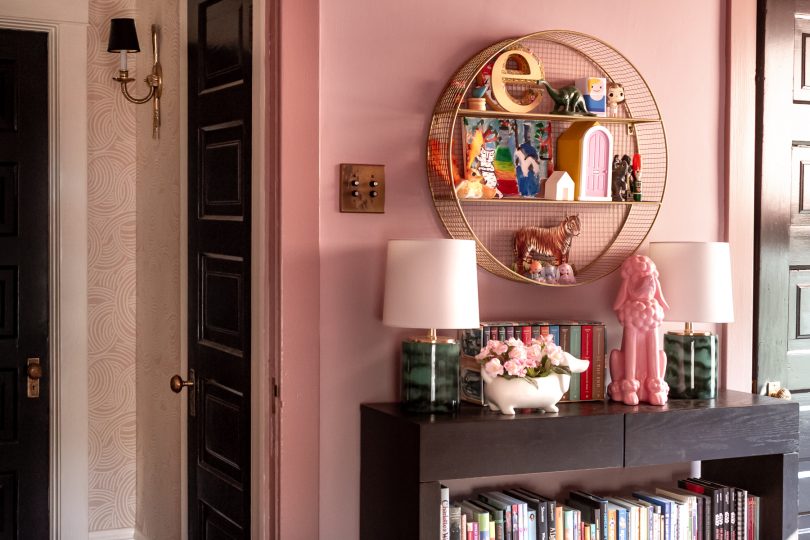
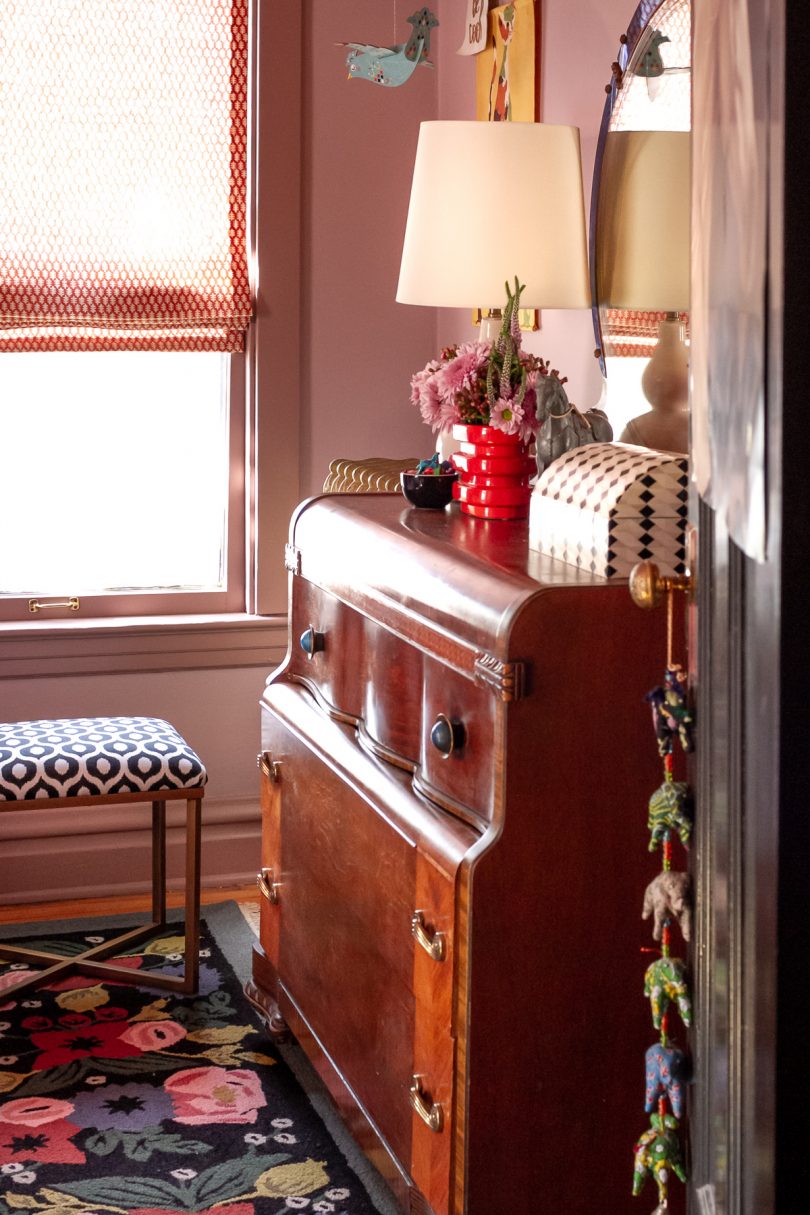
Eleanor's Bedroom View All
• Read more about Eleanor’s bedroom
• Back to the top
August’s Bedroom
Before
The blue and white striped wallpaper was cute and we had intended to keep it… until August peeled a huge section of it off shortly after we moved in. He was three.

After
We peeled the rest of the wallpaper off and painted the walls green, which we lived with as a temporary fix for a couple of years. When we decided to really fix up his room, August wanted light blue and red. I also painted all of the wood trim white, and the doors black.
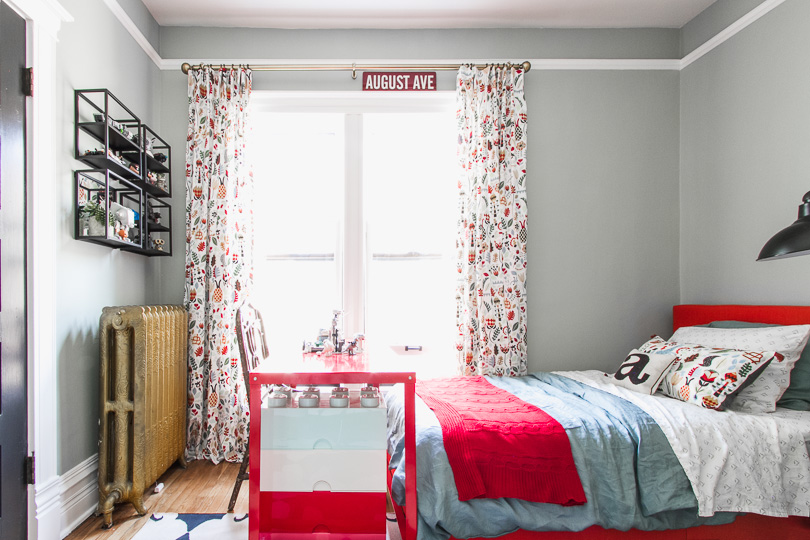
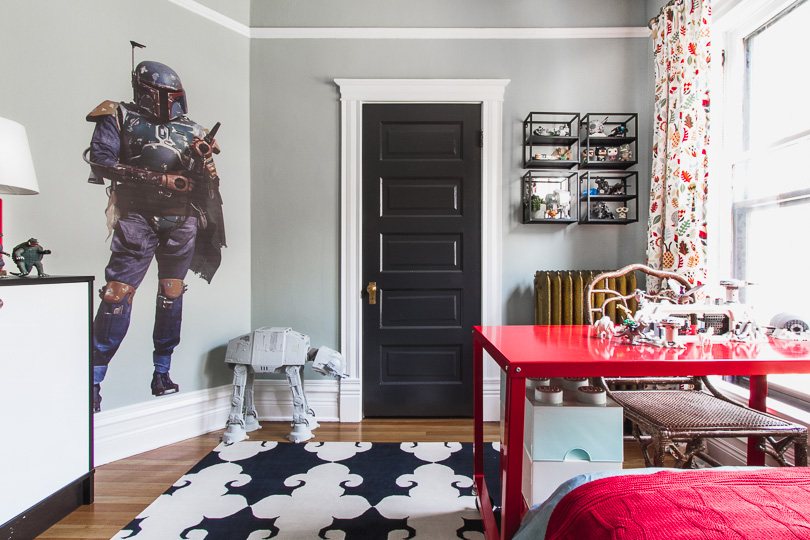
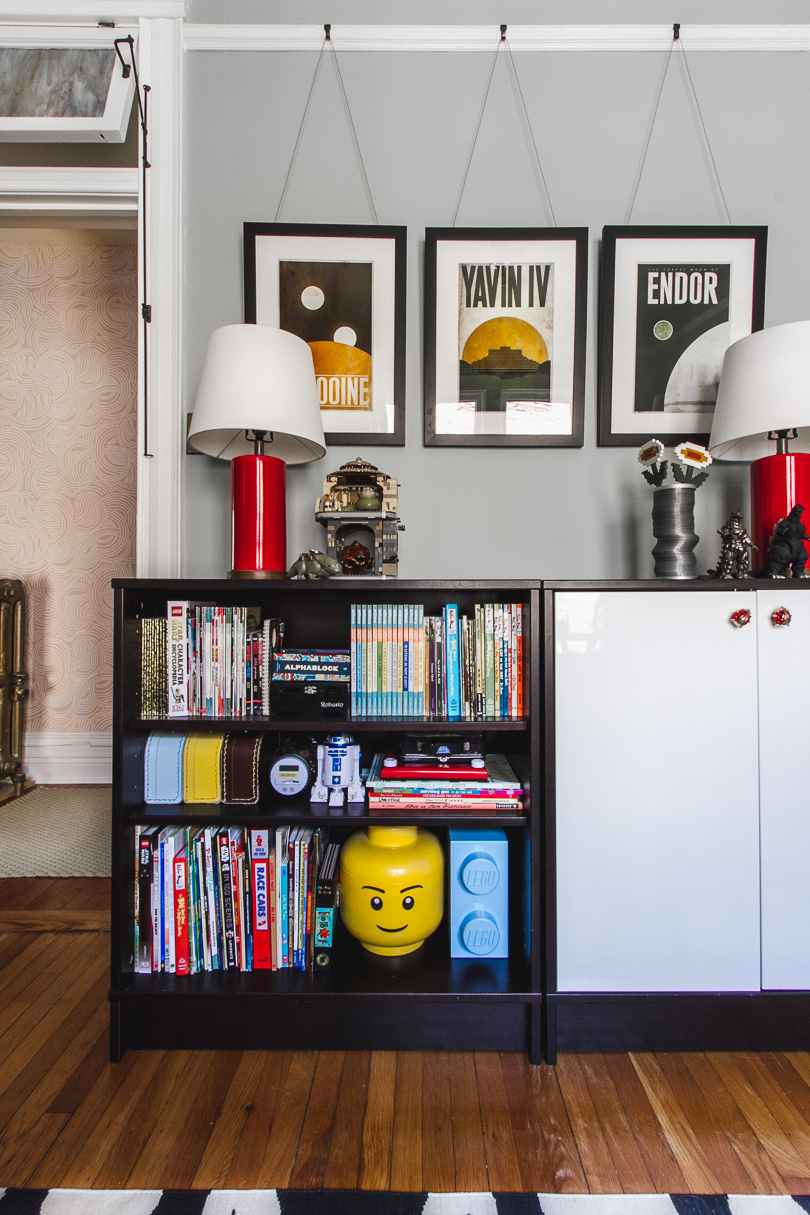
August's Bedroom View All
• Read more about August’s bedroom
• Back to the top
Calvin’s Room
Before
This was a kitchen, back when the second floor was an apartment.
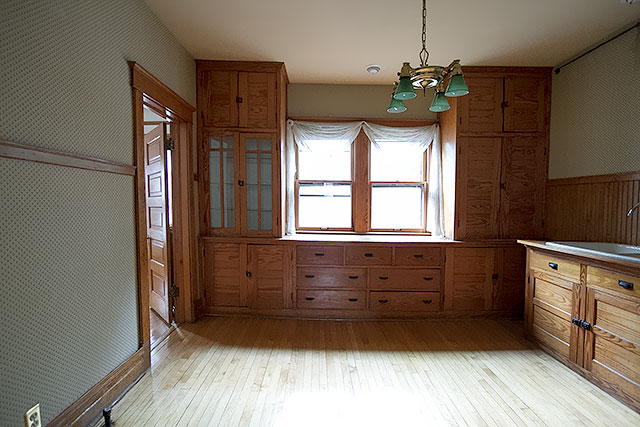
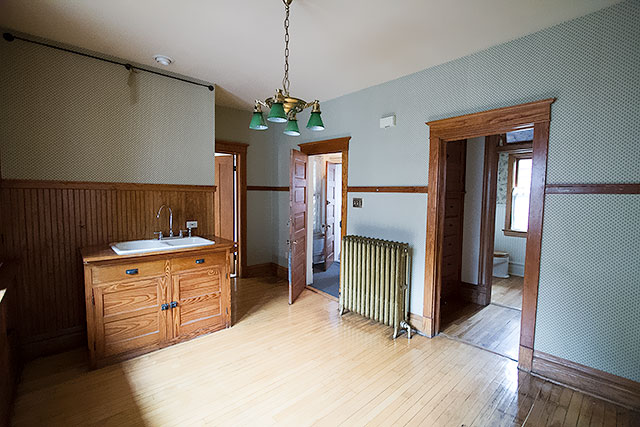
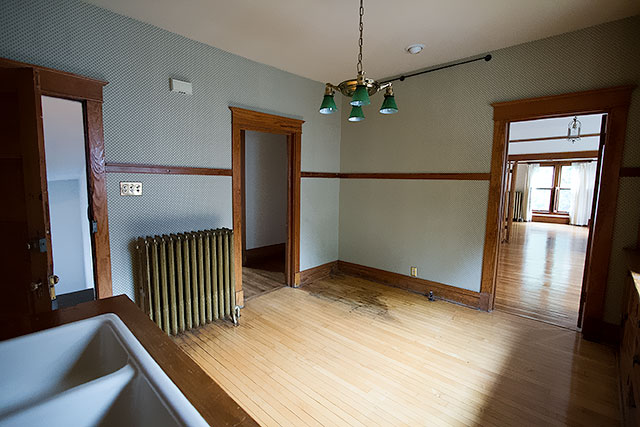
After
We closed off doorways and moved the entrance to the room to turn it into a bedroom. I wasn’t sure about keeping the built-in cabinetry because it read very ‘kitchen’ to me, but it’s fantastic for clothes and toy storage.
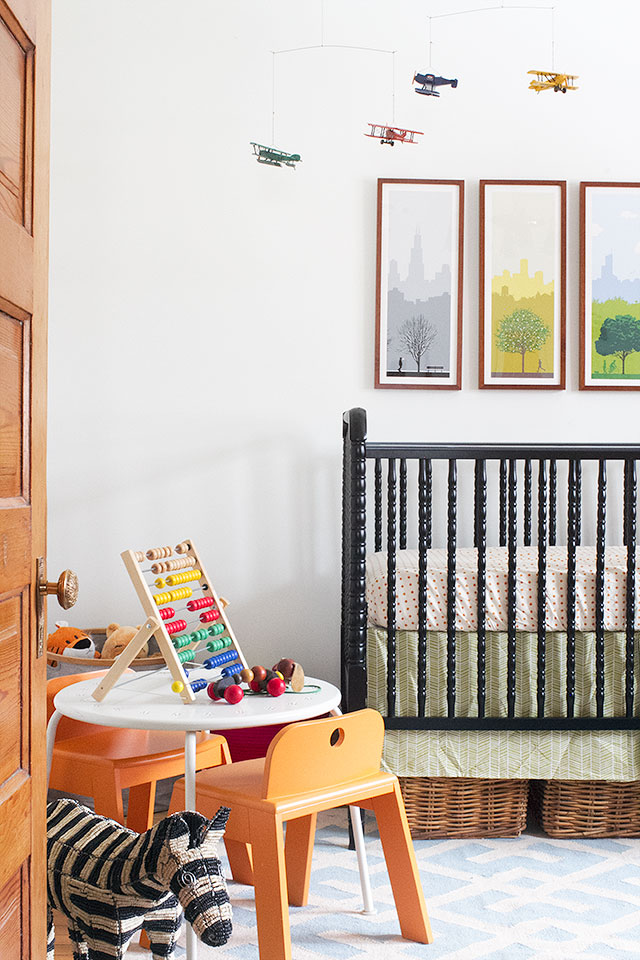
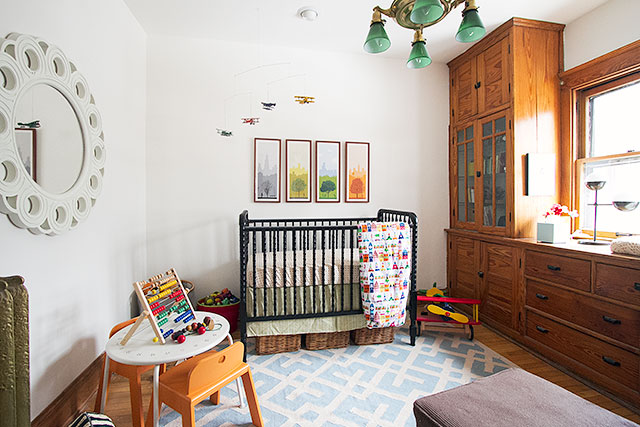
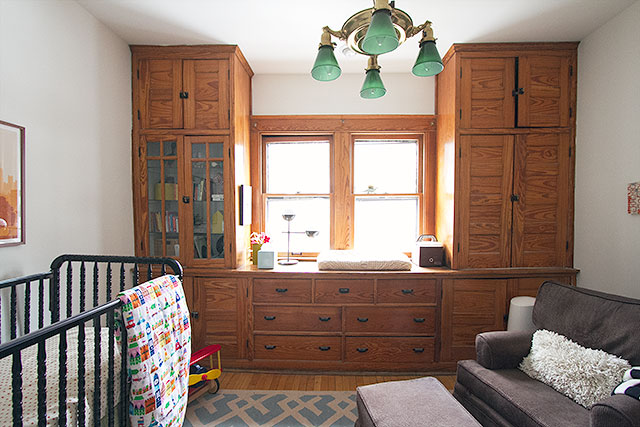
Calvin's Bedroom View All
• Read more about Calvin’s bedroom
• Back to the top
Bathroom (Second Floor)
Before
The wall paper is not my cup of tea and I wouldn’t have chosen a pull-chain Victorian toilet, but here we are. The clawfoot tub is cute, and the bathroom is a good size.
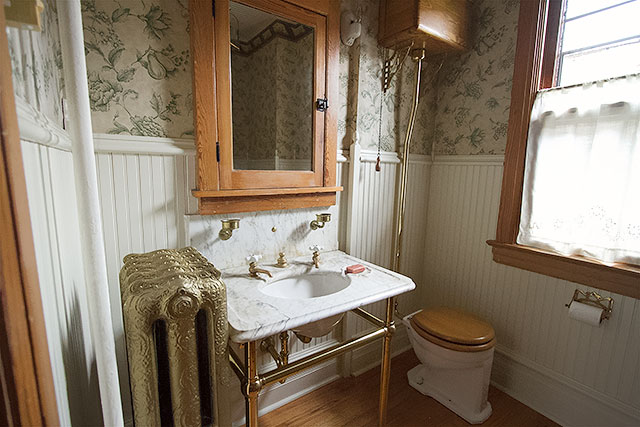
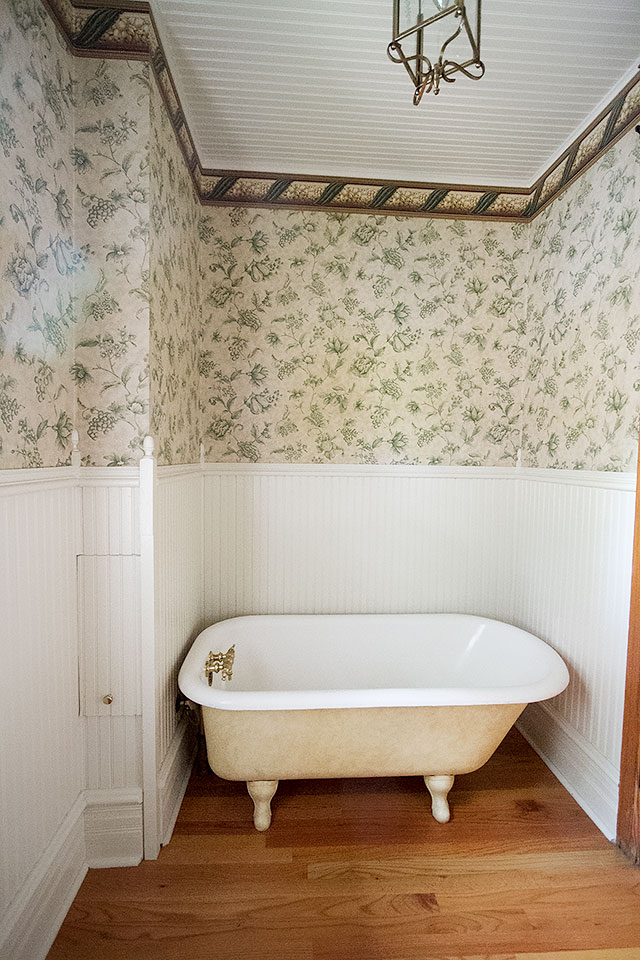
After
The headboard and cast iron clawfoot tub stayed, and I redid the rest. I designed and installed my most ambitious tile job to date!
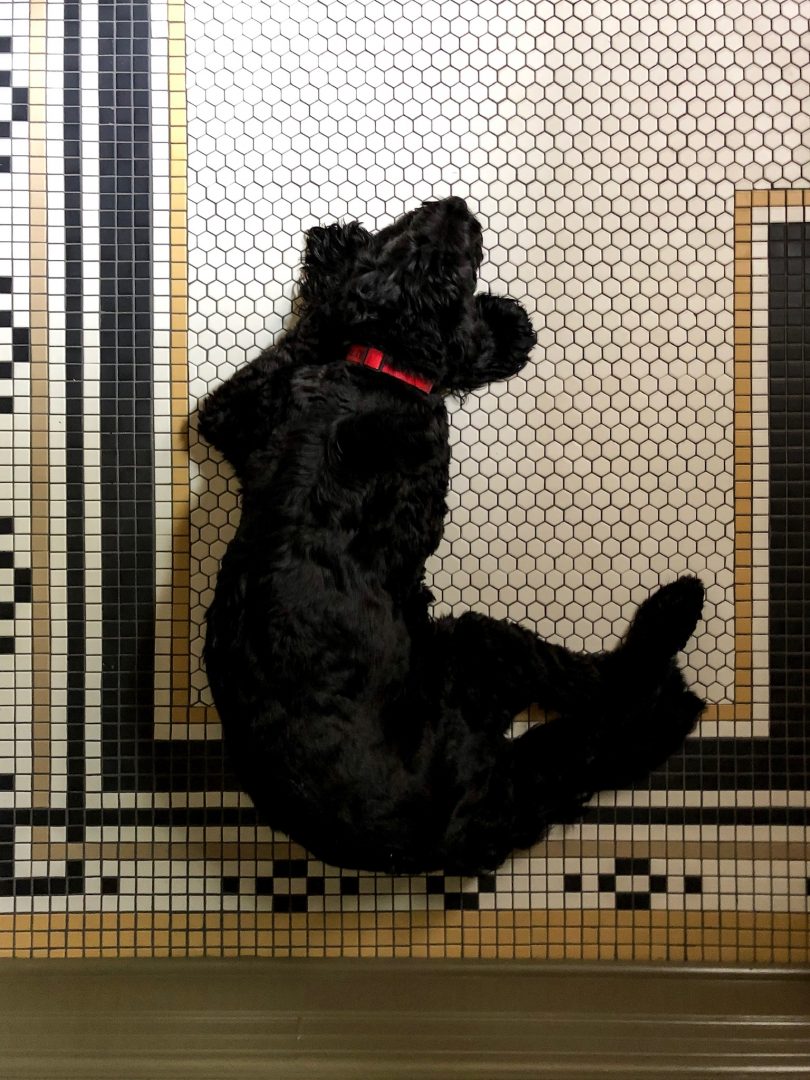
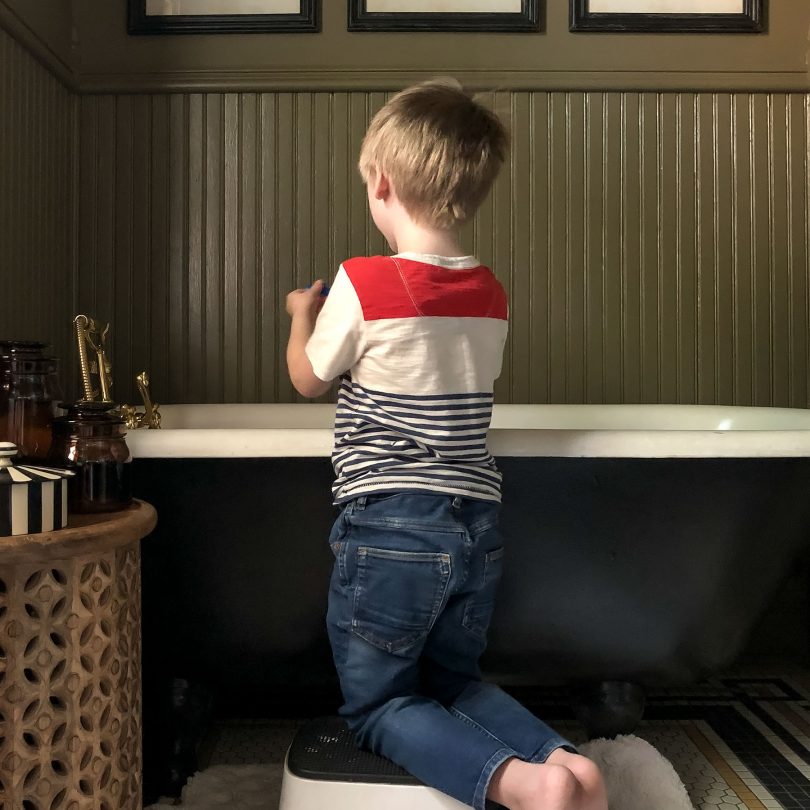
Bathrooms View All
• Read more about the second floor bathroom
• Back to the top
Playroom
Before
Wonderful light and a closet with a secret half-round stained glass window that we call ‘The Rainbow Room.’ This is the front portion of the third floor, a finished attic.
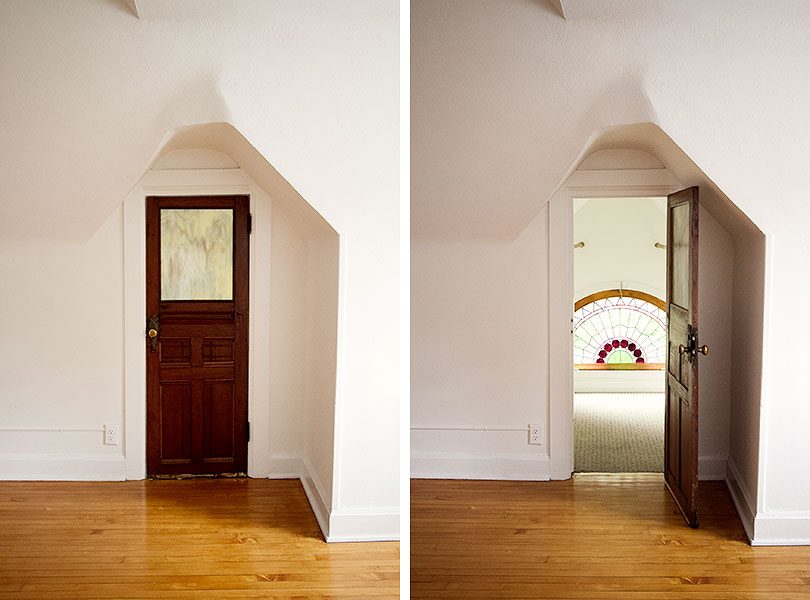
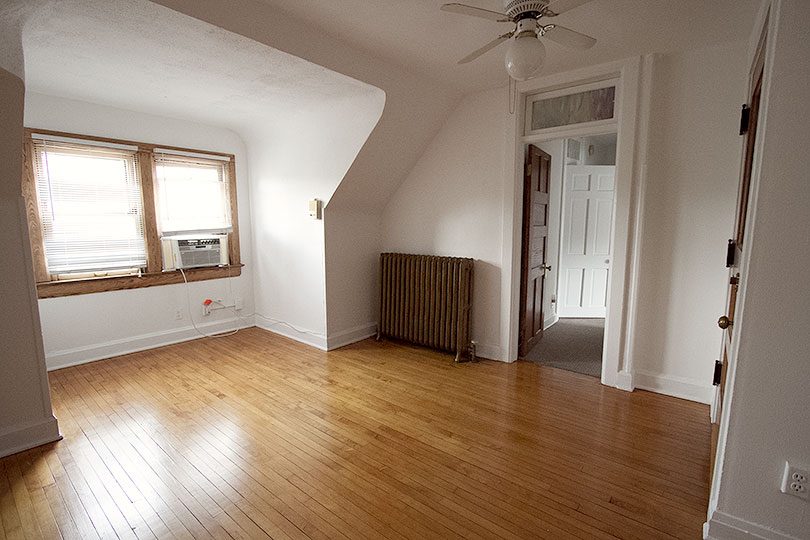
After
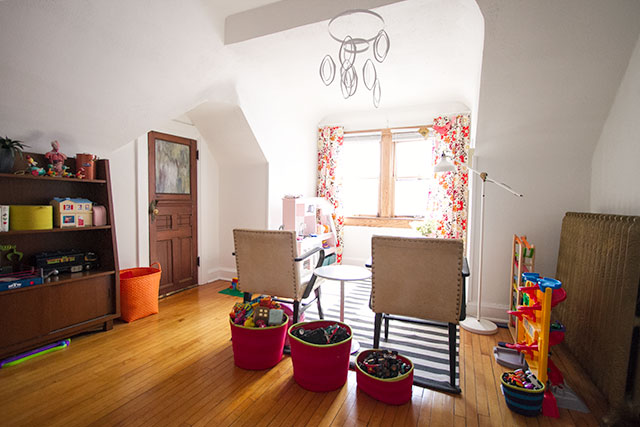
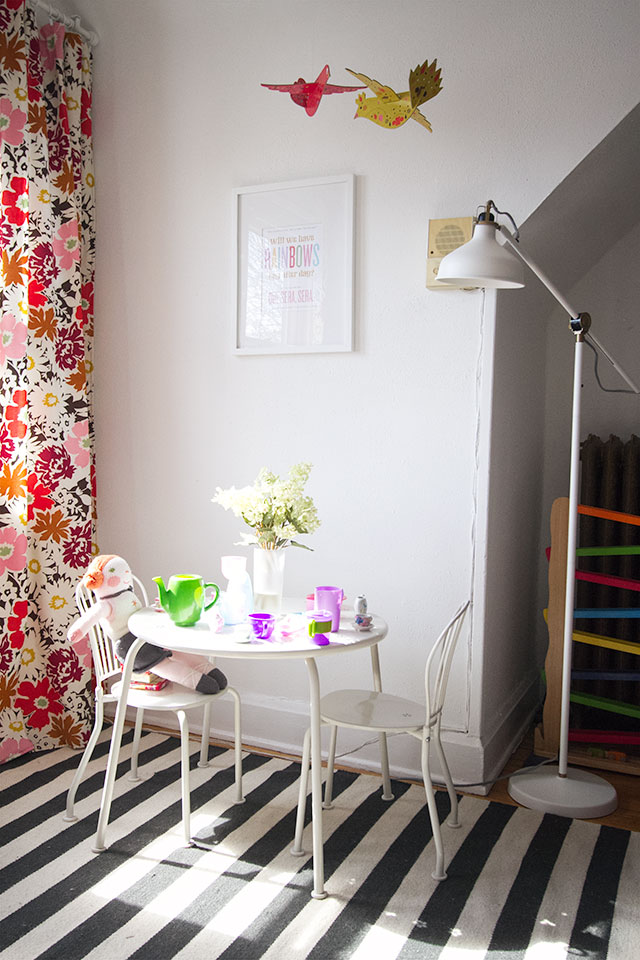
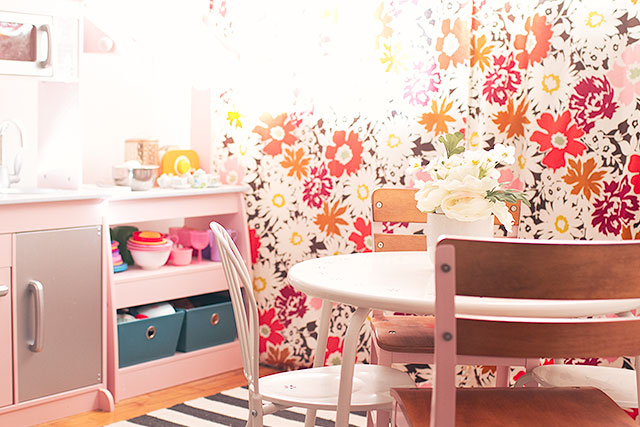
Playroom View All
• Read more about the playroom
• Back to the top
My Home Office and ‘The Rainbow Room’
Before
Yes, it was initially the playroom (see above). The kids didn’t spend as much time up here as I thought they would though, and meanwhile I was in need of a proper office space for myself.

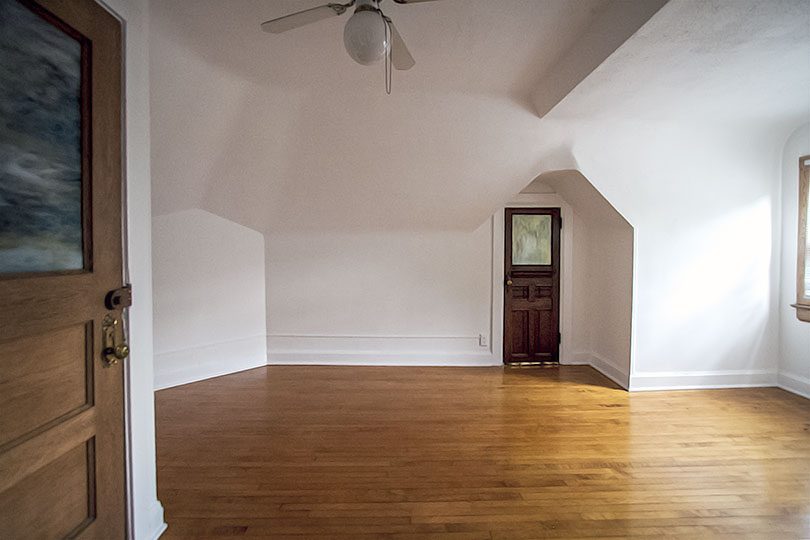
After
Room to work, all the storage I could need, a comfy spot to sit by the windows, and a beautiful table in the center. It’s a joy to work in here.
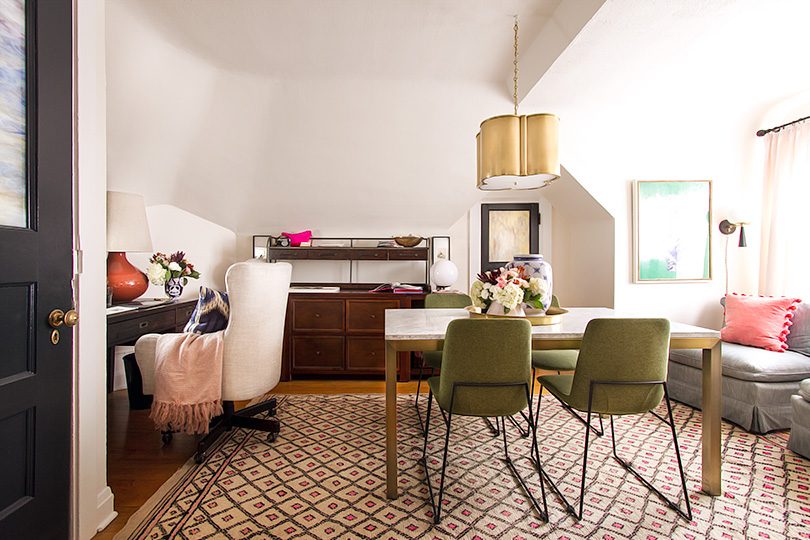
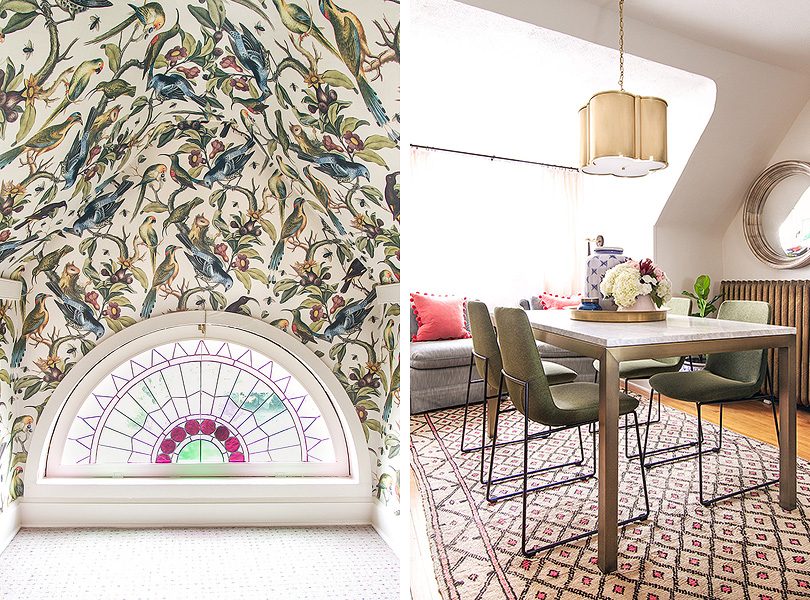
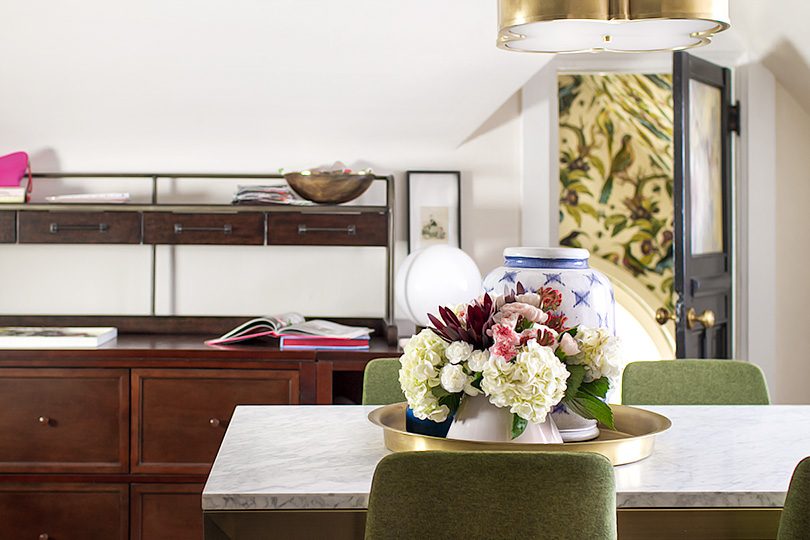
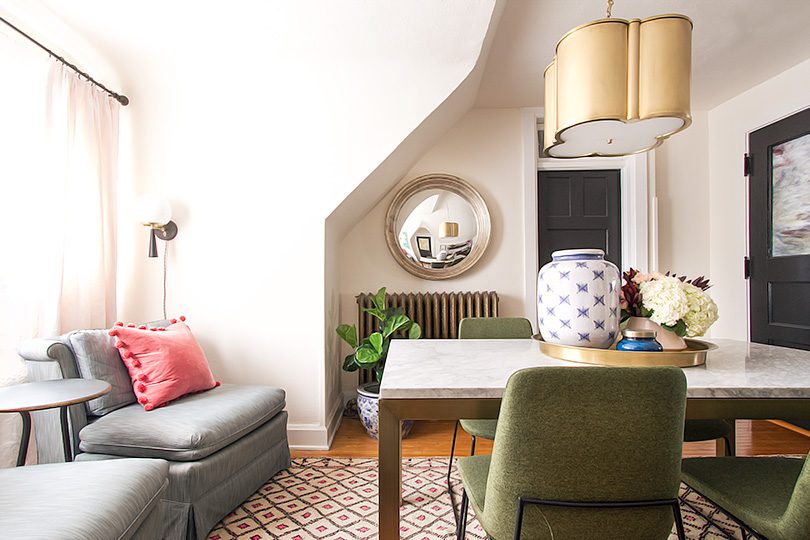
Home Office View All
• Read more about my home office
• Back to the top
Guest Room (Third Floor)
Before
No closets, but there are two bedrooms on the third floor from when our home was split into apartments. They are similarly shaped with the larger one becoming our guest room and the other storage space.

After
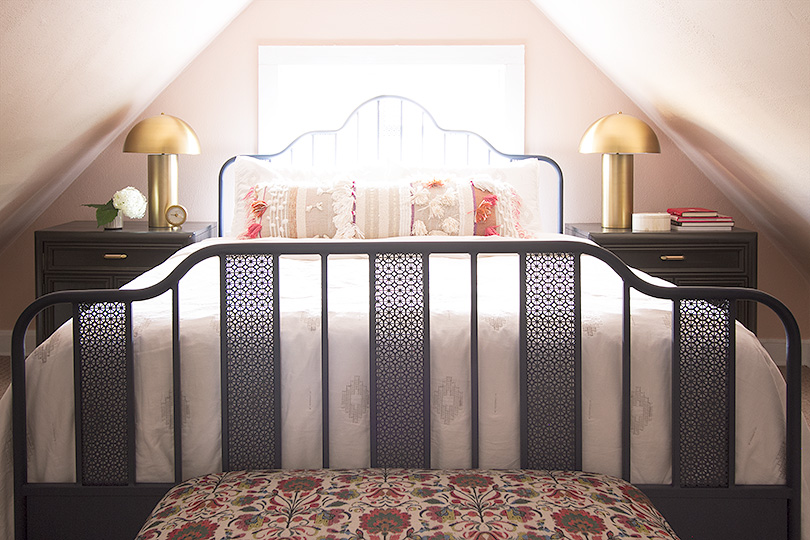
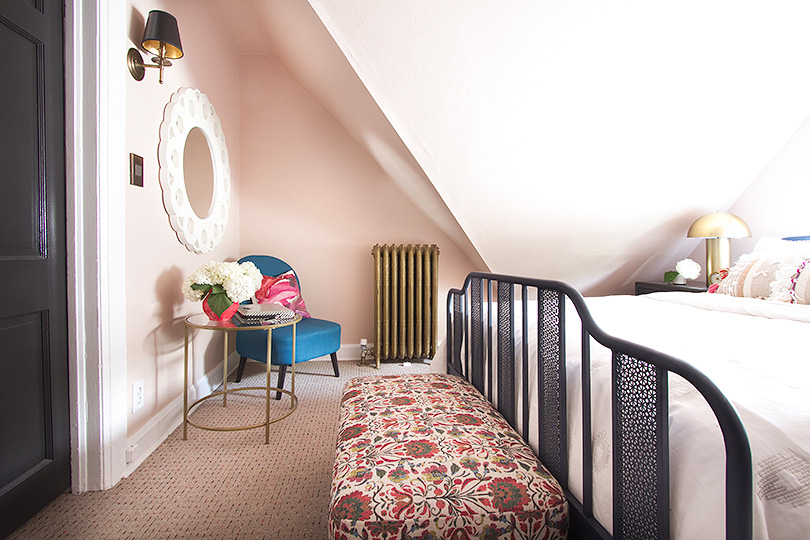
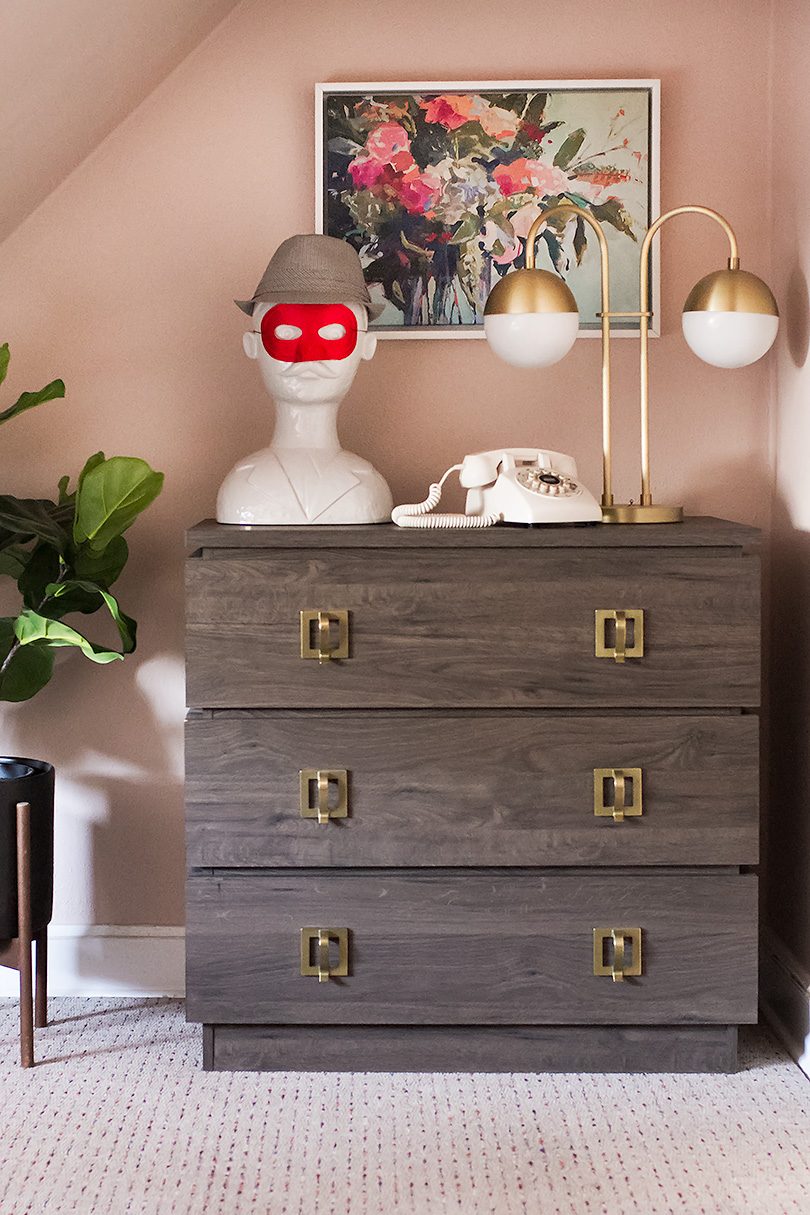
Guest Room View All
• Read more about the guest room
• Back to the top
Bathroom (Third Floor)
Before
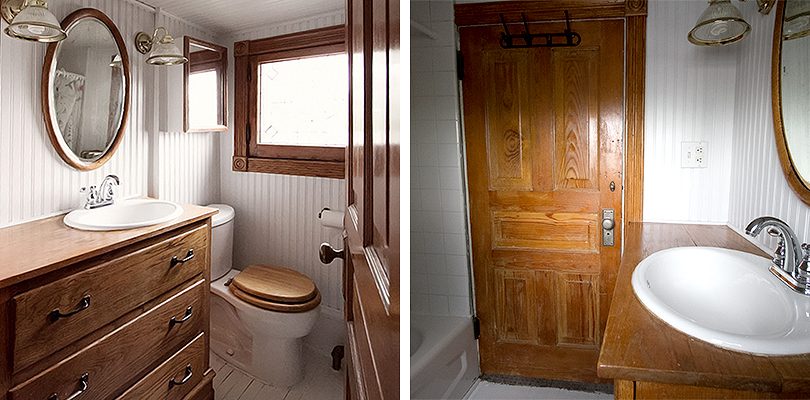
After
Several cosmetic updates, the biggest of which was hand-painting a tumbling blocks pattern on the wood floor.
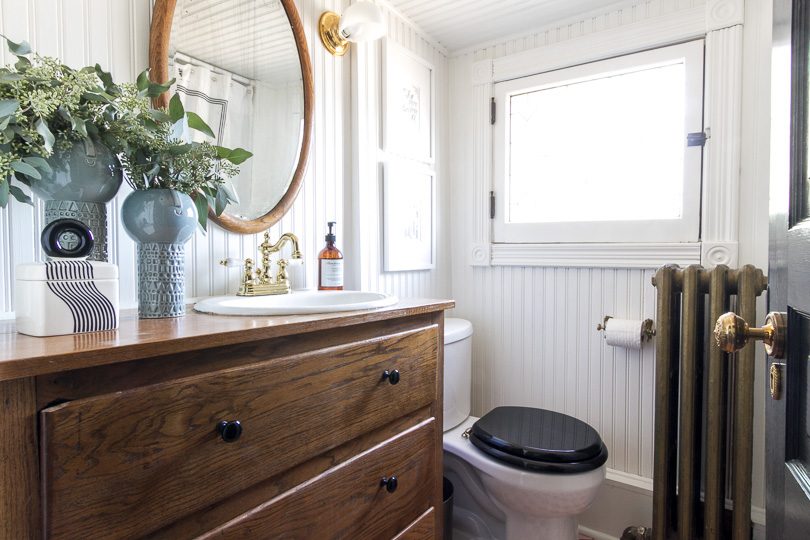
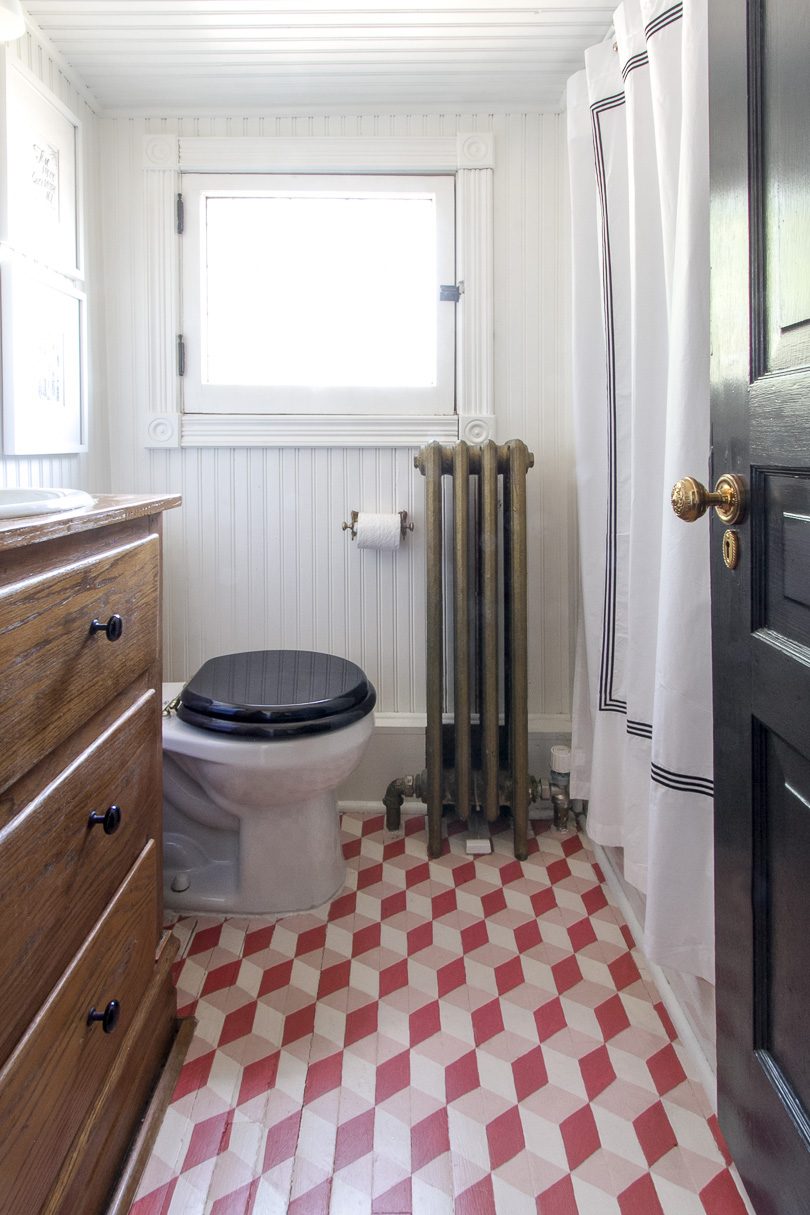
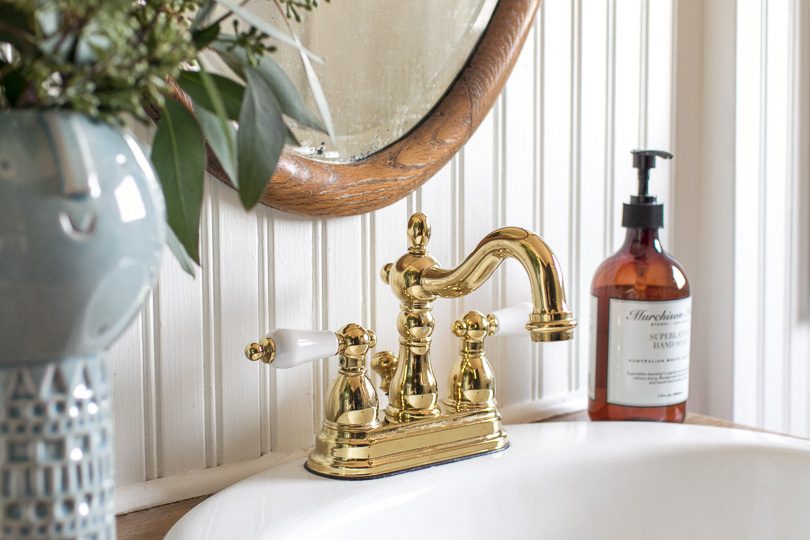
Bathrooms View All
• Read more about the third floor bathroom
• Back to the top
Craft Room / Former Kitchen
Before
The third kitchen in our house! Again, a leftover from when the home had been split into apartments. Eventually, this will be an amazing craft room.

Craft Room View All
• Read more about the craft room
• Back to the top
Basement
Before
This house is never going to have a beautiful finished basement. It’s storage space, it’s dry, and that’s enough for us. We’ve upgraded some of the house’s systems (heating, electrical), and combined multiple commercial accounts into a single-family residential account (gas, electric). And it came with treasure chests and a safe! Really!
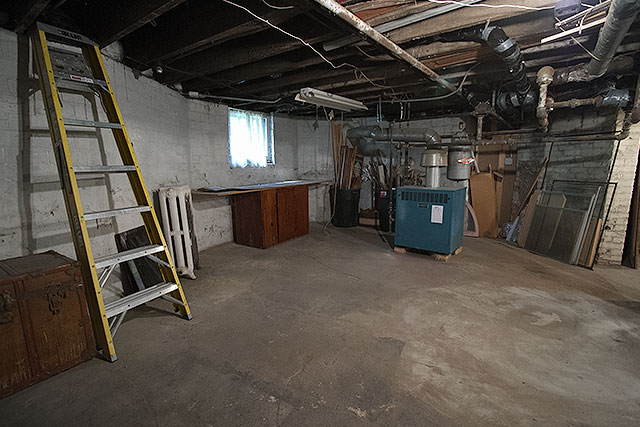
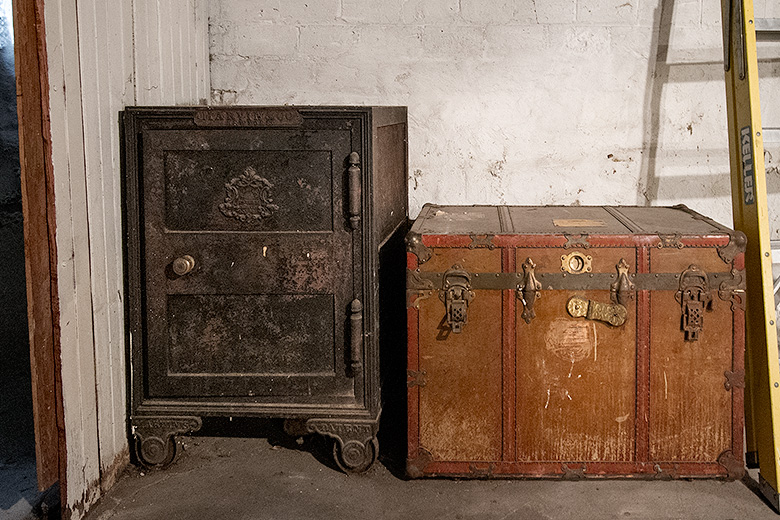
Basement View All
• Read more about the basement
• Back to the top
Laundry Room
Before
I appreciate the effort made here. Walls were put up, a drop ceiling went in, and the laundry room is its own room.
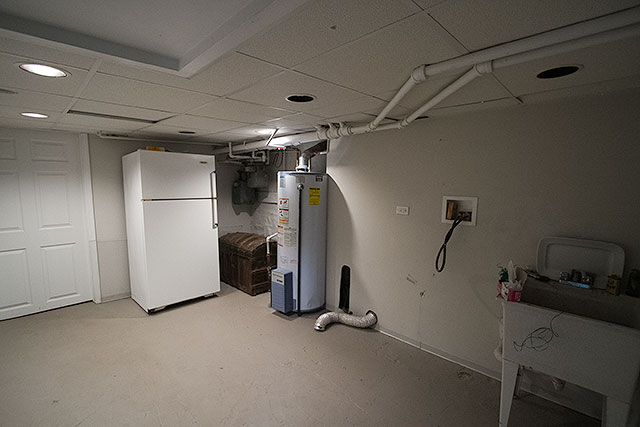
After
Cabinets, counters, a big, beautiful sink and fancy washer and dryer set, complete with another tile job by yours truly.
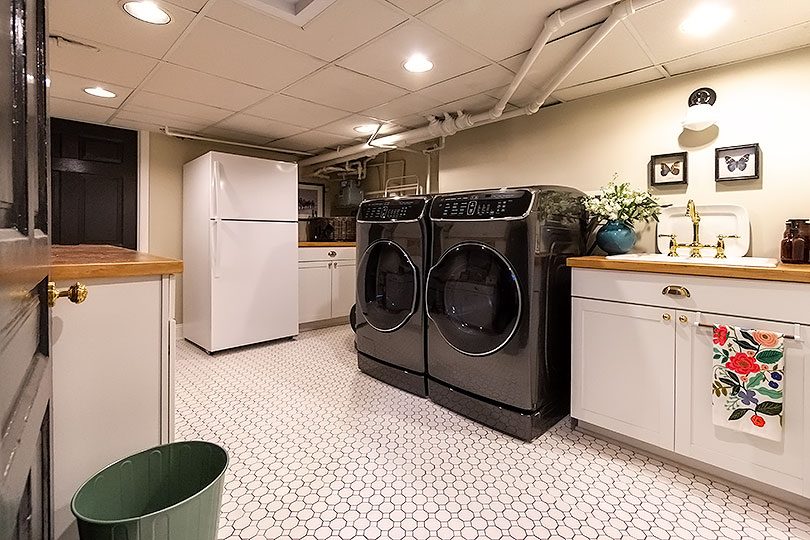
Basement View All
• Read more about the laundry room
• Back to the top
Front Porch
Before
Are those roses not the most storybook charming thing you’ve ever seen? The adirondack chairs were left, but not in great condition.
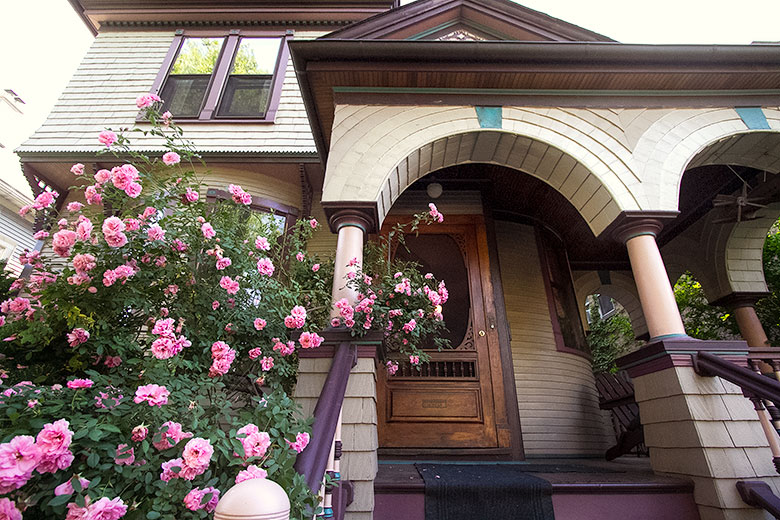
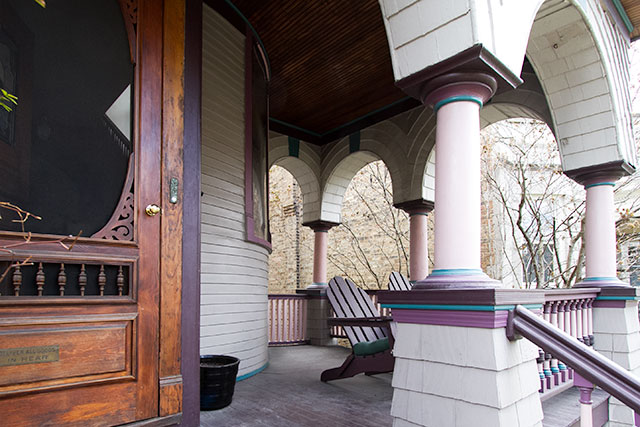
After
We reused the seating from our old house and brought in a swing chair, plus potted plants and flowers.
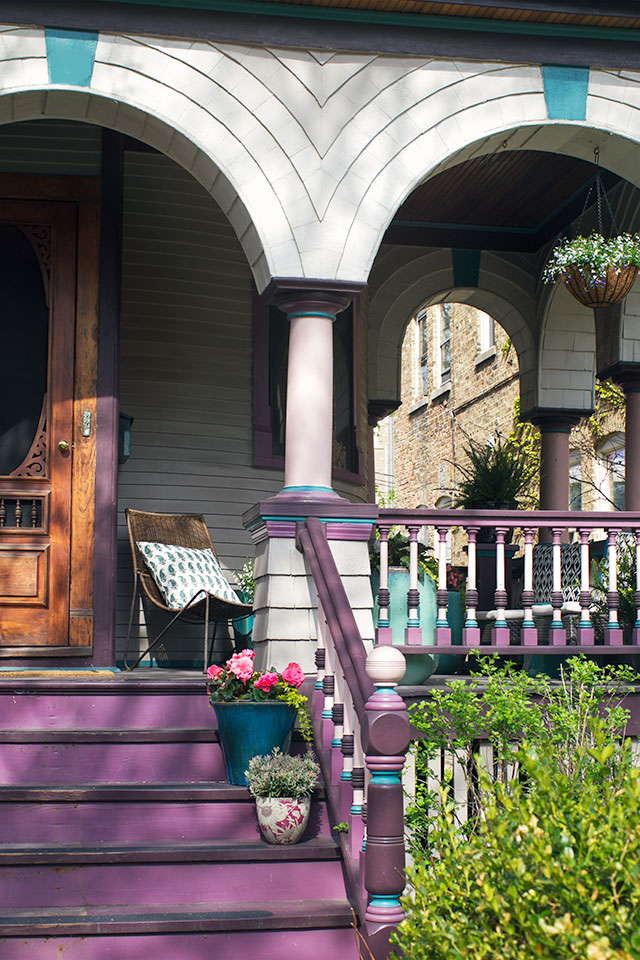
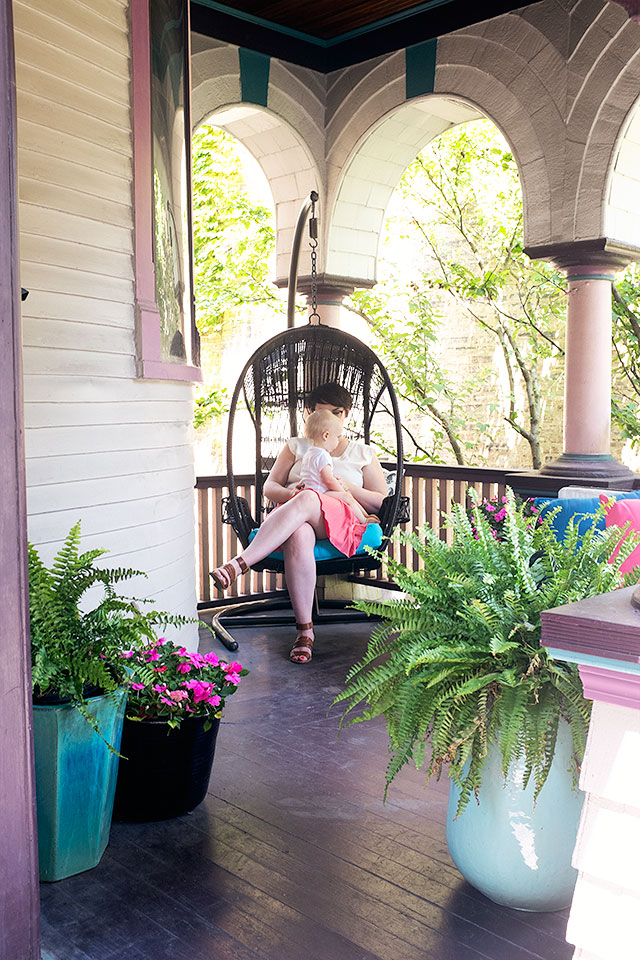
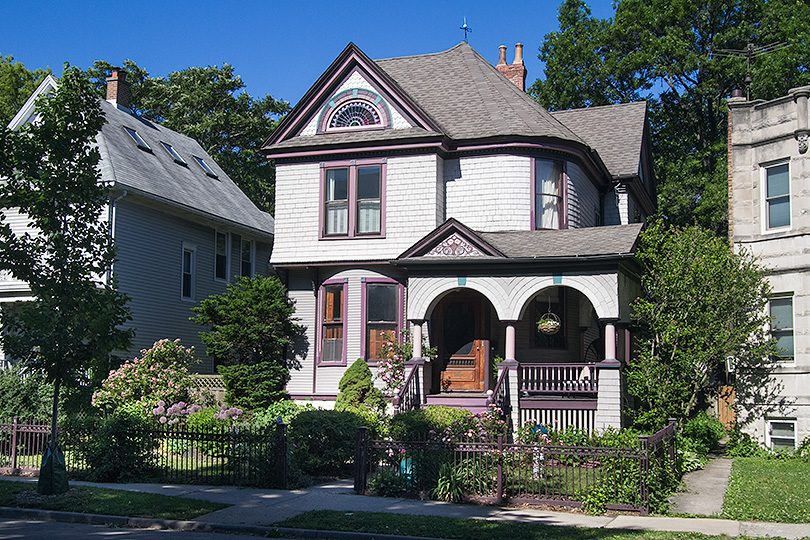
Exterior View All
• Read more about the home’s exterior
• Back to the top
Back Porches
Before
The house has two small porches stack on top of one another.
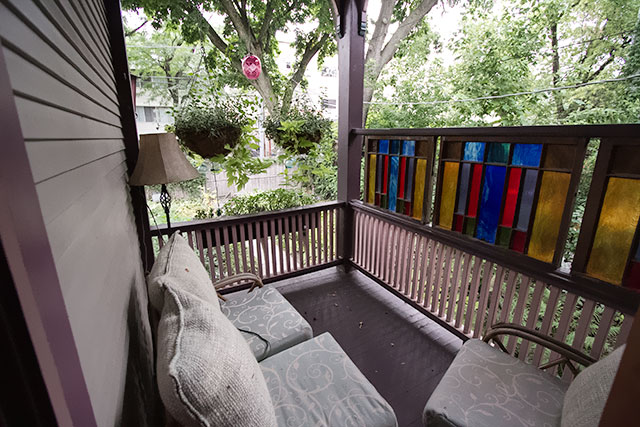
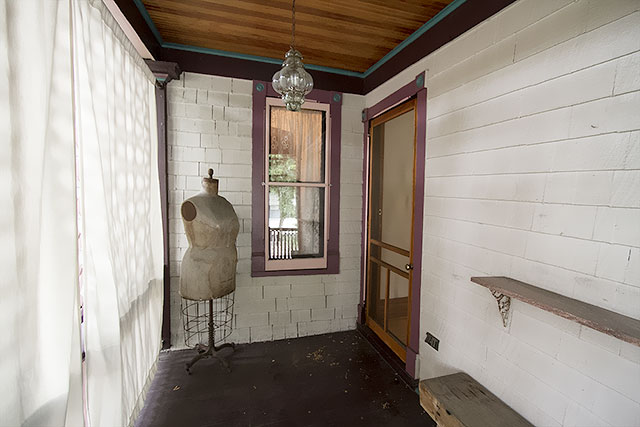
After
More furniture from our last house, plus a small bistro table and chairs. Teeny little porches, but so lovely to have.
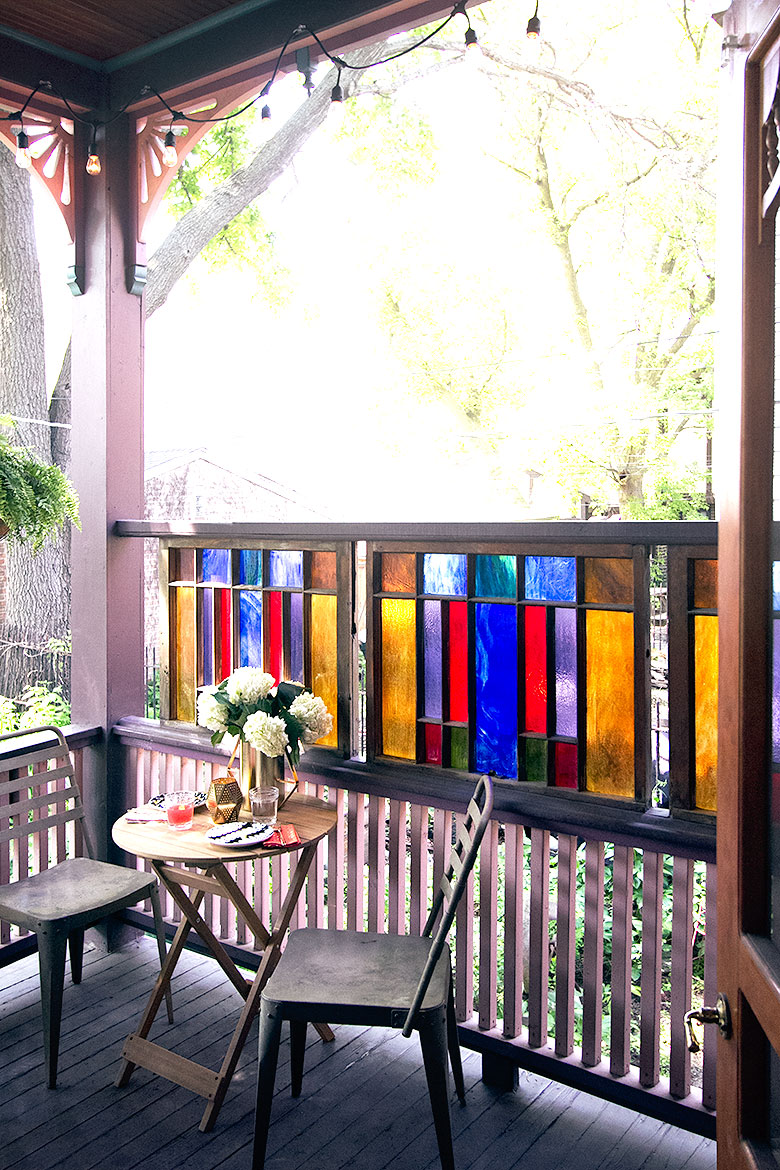
Exterior View All
• Read more about the home’s exterior
• Back to the top
Garden
Before
We heard that the previous owner spent time on the garden like it was her full-time job. Ha ha hahaha, we thought. How hard can it be to keep up with?
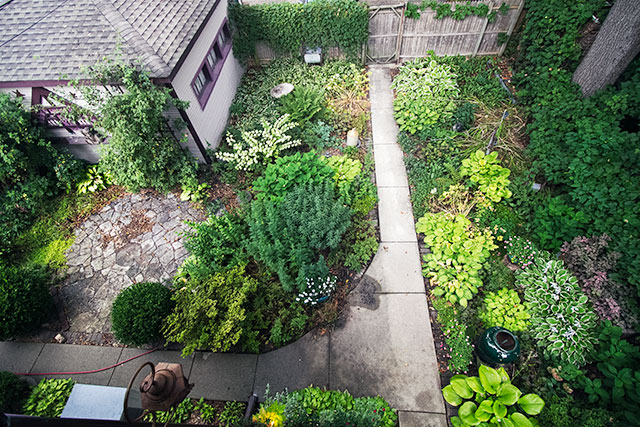
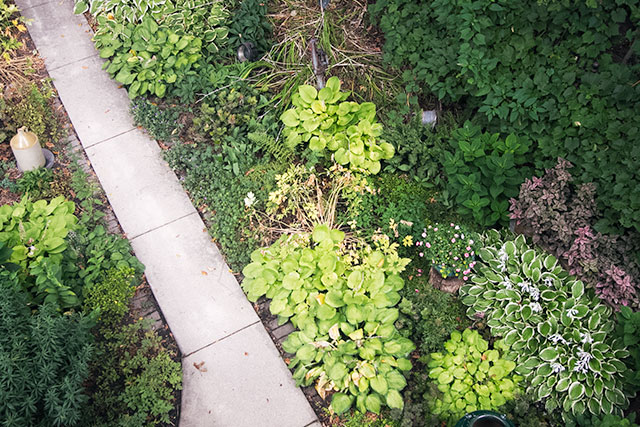
After
Yep, it was a lot. And it didn’t all survive. We kept what we could, replanted what was bare, added a sandbox for the kids, and put in a new fence.
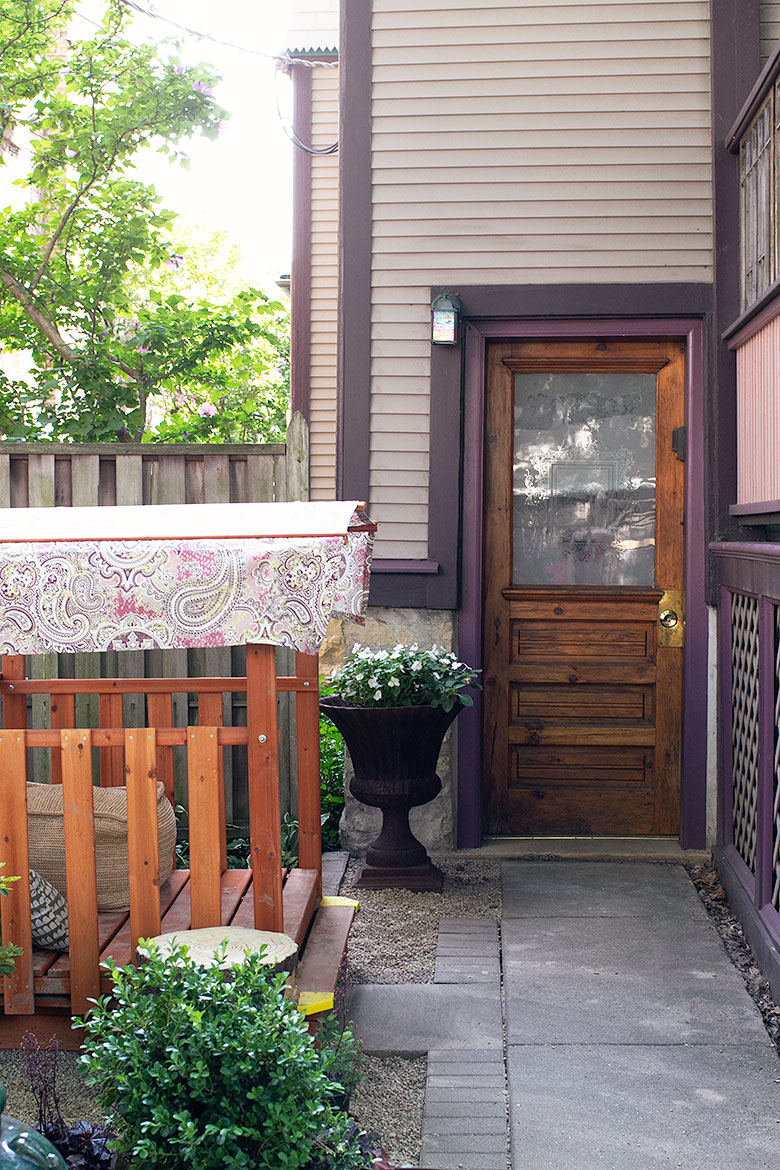
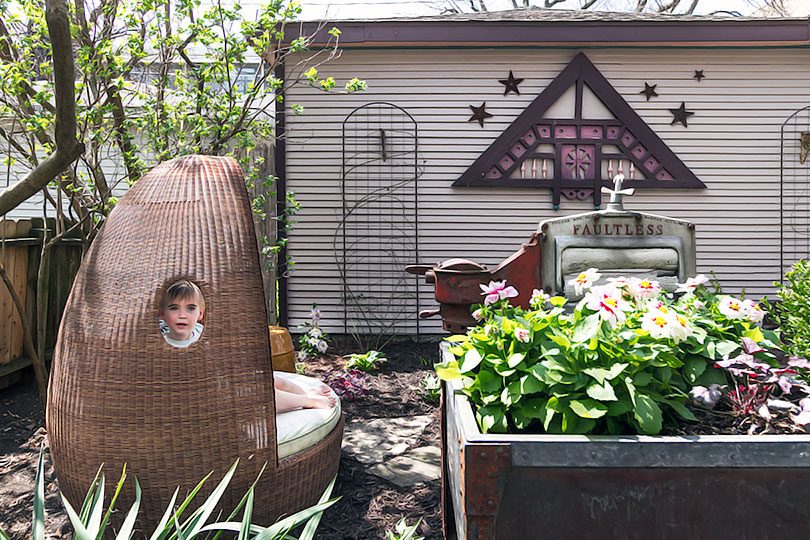
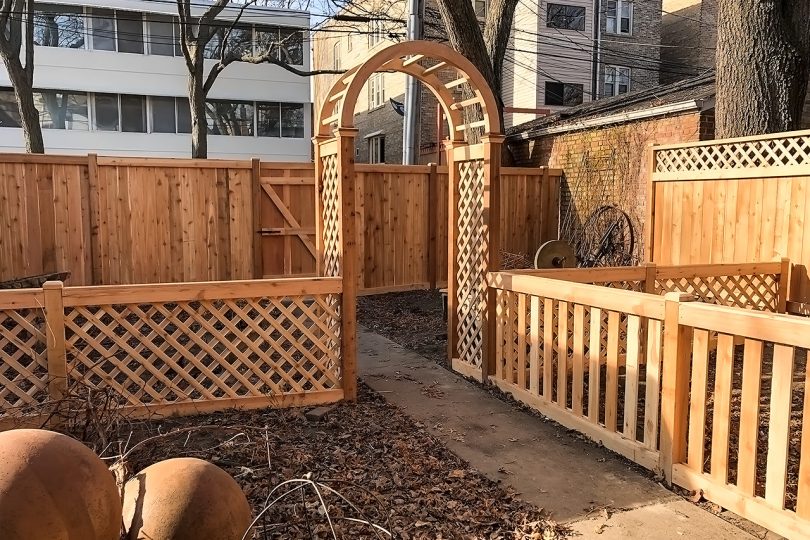
Garden View All
• Read more about the home’s exterior
• Back to the top





