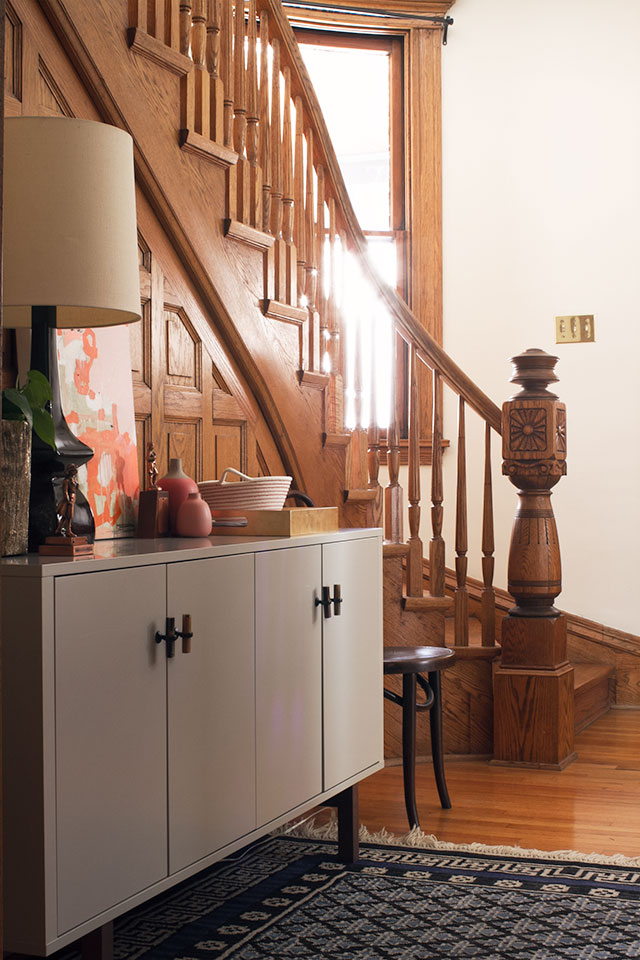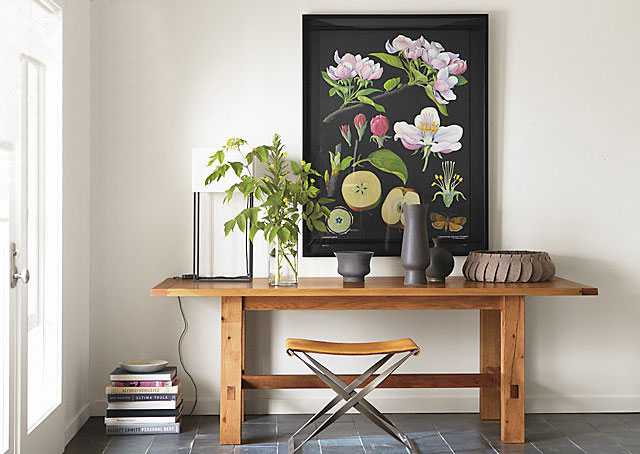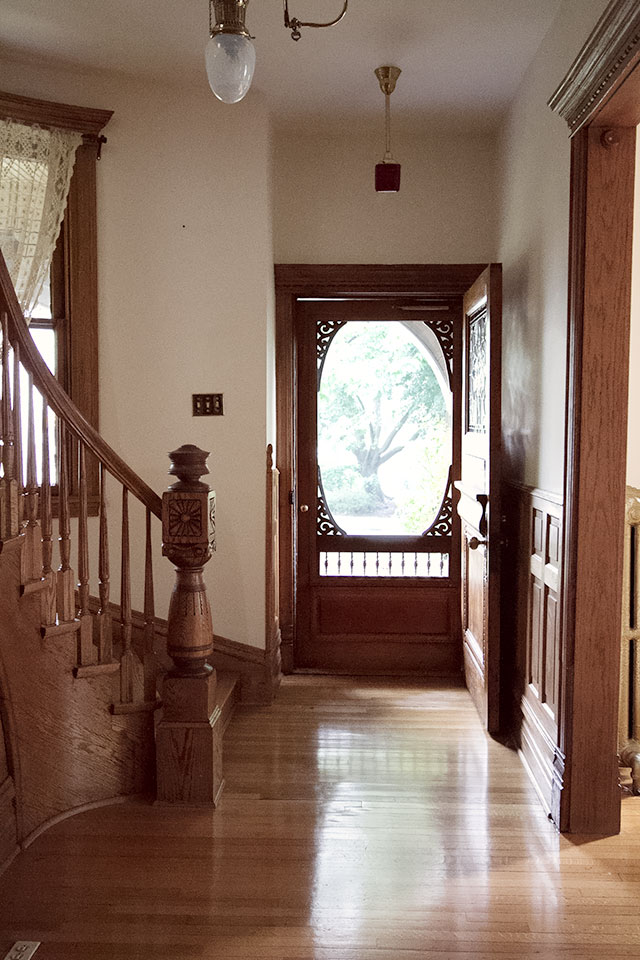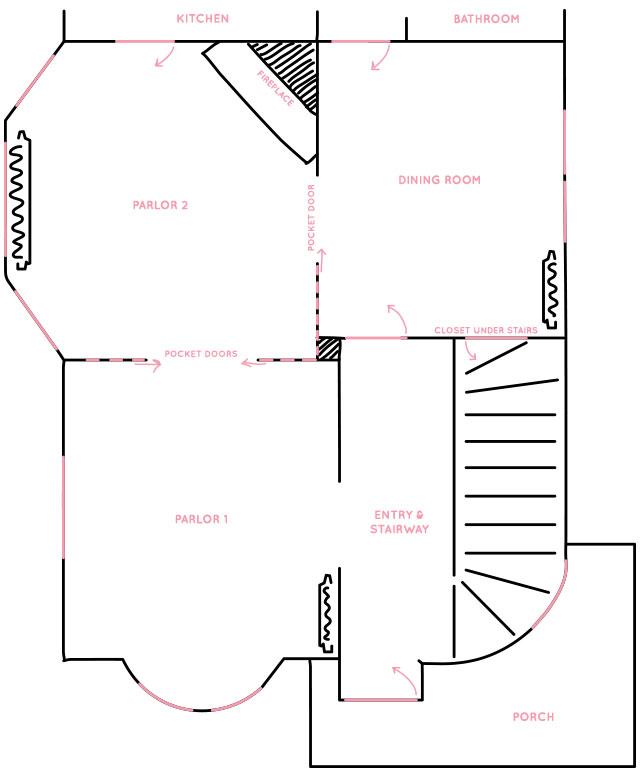
The Entryway with its New Sideboard
Hey now! The entryway is looking like a real, finished space! We do a lot of walking in this neighborhood,…December 9, 2013
Choosing Storage for the Entryway
Mittens, gloves, hats, and scarves are taking over our dining room chairs and table. It's getting cold out and the…December 2, 2013
The Victorian House: Entryway, Double Parlor, and Dining Room
Let's just get this out of the way: I have no plans to paint the woodwork in the house. I…August 26, 2013
The Victorian House’s Floor Plan: Entryway, Double Parlor, and Dining Room
Photos are coming tomorrow, as promised! I wanted to put a partial floor plan up first though so that the…August 25, 2013

The Entryway with its New Sideboard
Hey now! The entryway is looking like a real, finished space! We do a lot of walking in this neighborhood, so we use the front…

Choosing Storage for the Entryway
Mittens, gloves, hats, and scarves are taking over our dining room chairs and table. It’s getting cold out and the dining room is the next…

The Victorian House: Entryway, Double Parlor, and Dining Room
Let’s just get this out of the way: I have no plans to paint the woodwork in the house. I know that I have become…

The Victorian House’s Floor Plan: Entryway, Double Parlor, and Dining Room
Photos are coming tomorrow, as promised! I wanted to put a partial floor plan up first though so that the rooms will make more sense.…
