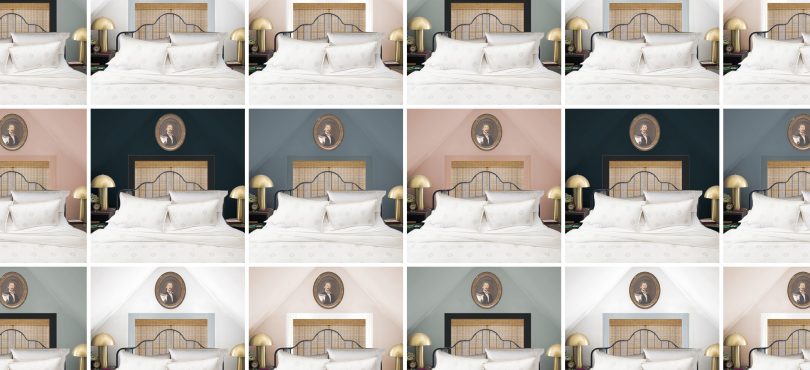
Right Color, Wrong Space
I was going for drama and bold color in the guest room, but it's just so damn dark in there.…June 14, 2017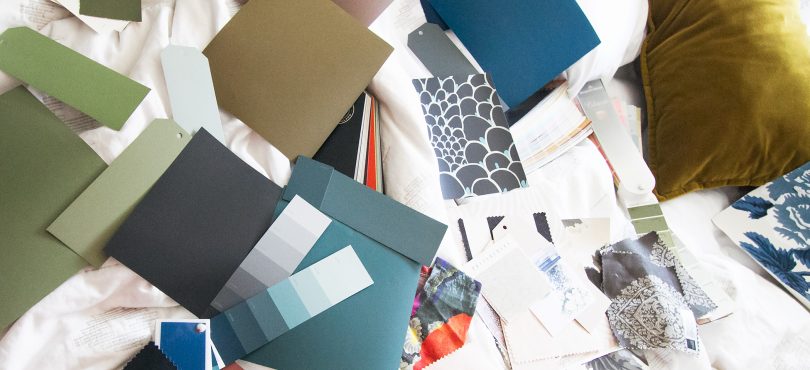
Guest Room Color Scheming
I recently worked on the guest room as part of a styling shoot. It's super cute as it is, but…June 7, 2017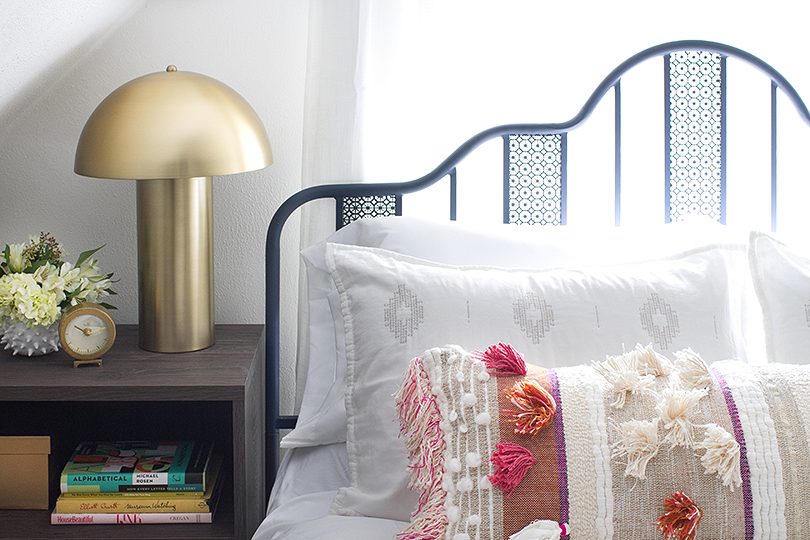
Cute, Budget-Friendly Guest Room
Surprise! I have a whole new room to share! This was actually a styling assignment for Sauder, for use on…April 18, 2017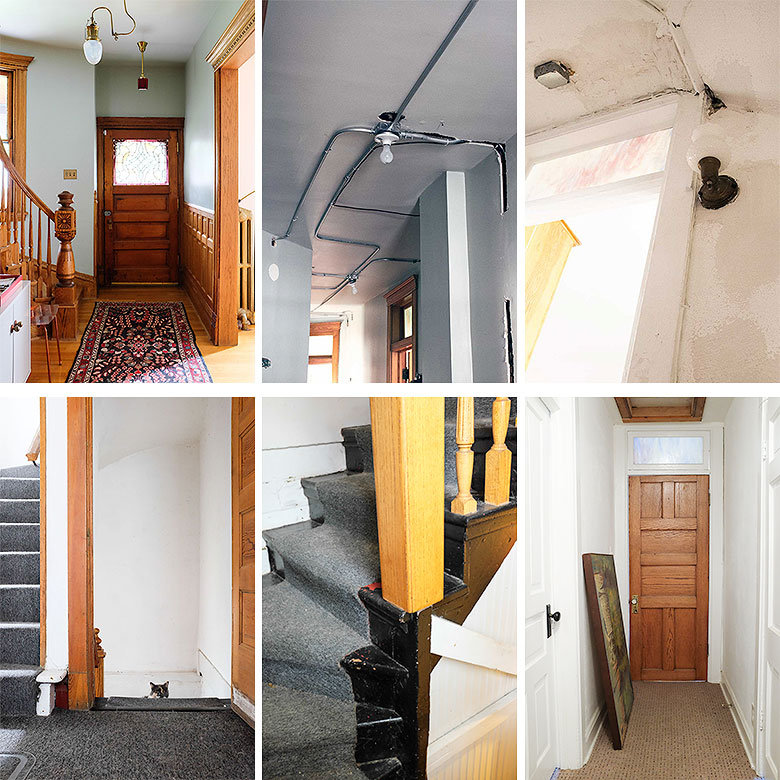
One Room Challenge: Week 1 (the Before Shots)
I'm thrilled to be taking part in the One Room Challenge again! A huge thank you to Linda at Calling…October 5, 2016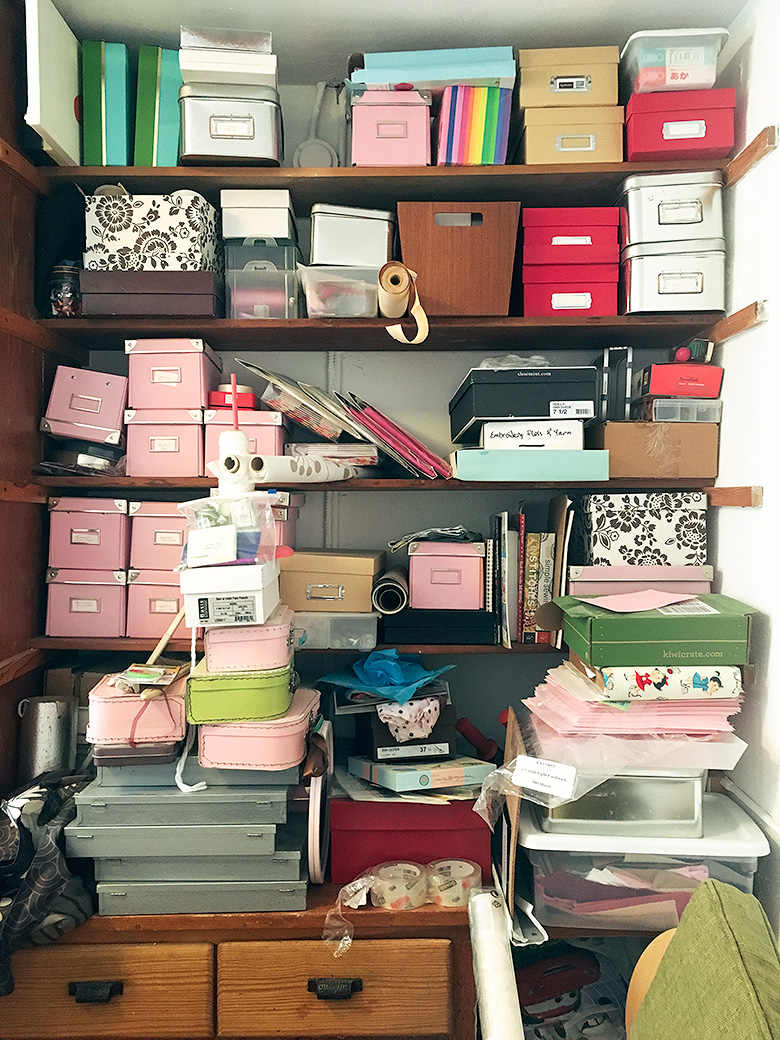
I Have a Few Craft Supplies
We have plans to spend time with friends and go to a parade for the Fourth, but I'll also be…July 1, 2016
Finishing the Third Floor Bathroom
I was all set to finish this space up last summer. And then I thought, well, if I just install…June 14, 2016

Right Color, Wrong Space
I was going for drama and bold color in the guest room, but it’s just so damn dark in there. I had almost a gallon…

Guest Room Color Scheming
I recently worked on the guest room as part of a styling shoot. It’s super cute as it is, but I’d like to make a…

Cute, Budget-Friendly Guest Room
Surprise! I have a whole new room to share! This was actually a styling assignment for Sauder, for use on their blog and social media…

One Room Challenge: Week 1 (the Before Shots)
I’m thrilled to be taking part in the One Room Challenge again! A huge thank you to Linda at Calling it Home for organizing the…

I Have a Few Craft Supplies
We have plans to spend time with friends and go to a parade for the Fourth, but I’ll also be working around the house. I’m…

Finishing the Third Floor Bathroom
I was all set to finish this space up last summer. And then I thought, well, if I just install a new toilet, maybe some…
