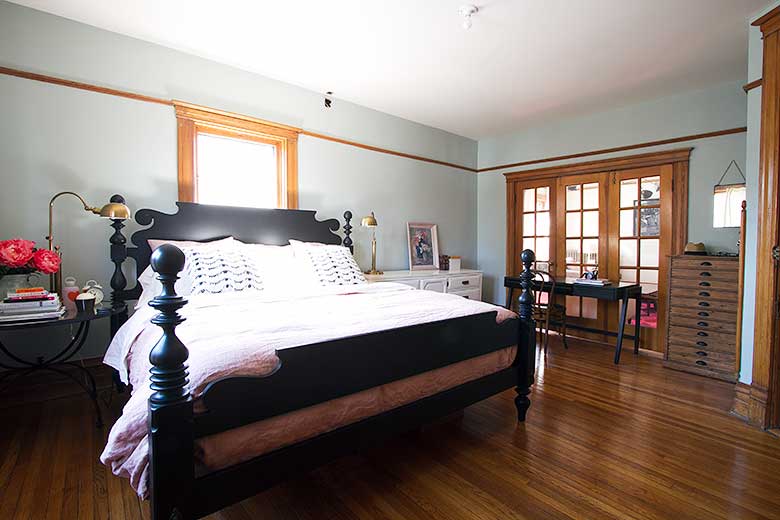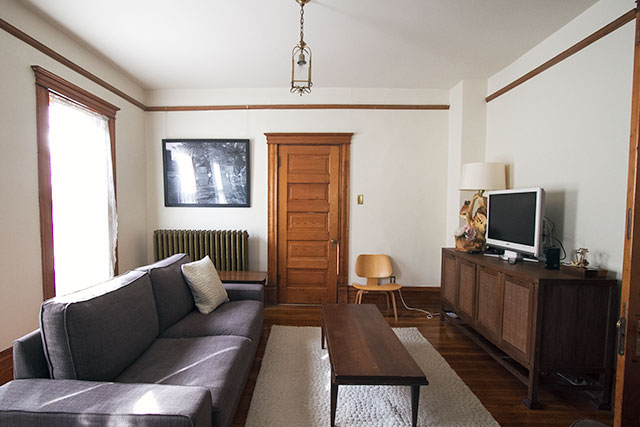
One Room Challenge: Week 1 (the Before Shots)
The One Room Challenge begins today! Twenty designers and design bloggers will each be sharing room makeovers from start to…April 6, 2016
Welcome to the Brown Room
Where everything is a lovely shade of brown! Or cream! This room is very much in progress, and it has…February 26, 2014

One Room Challenge: Week 1 (the Before Shots)
The One Room Challenge begins today! Twenty designers and design bloggers will each be sharing room makeovers from start to finish over the next six…

Welcome to the Brown Room
Where everything is a lovely shade of brown! Or cream! This room is very much in progress, and it has a long way to go…
