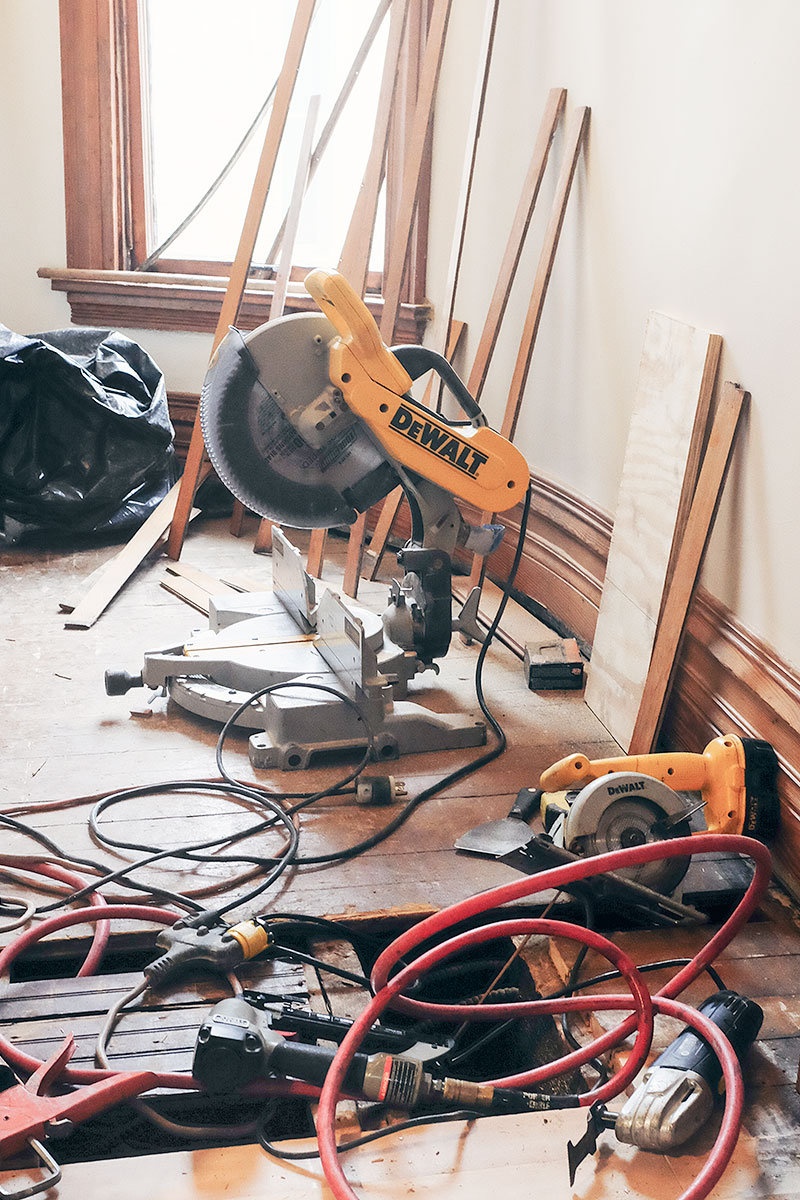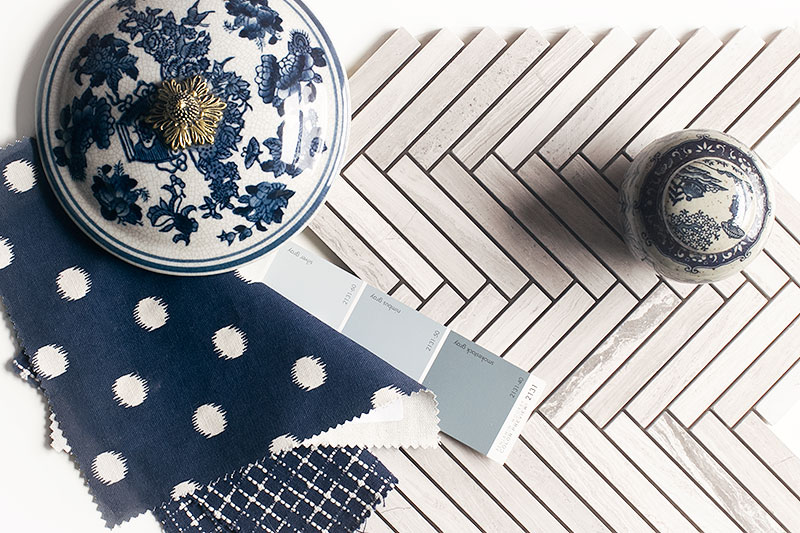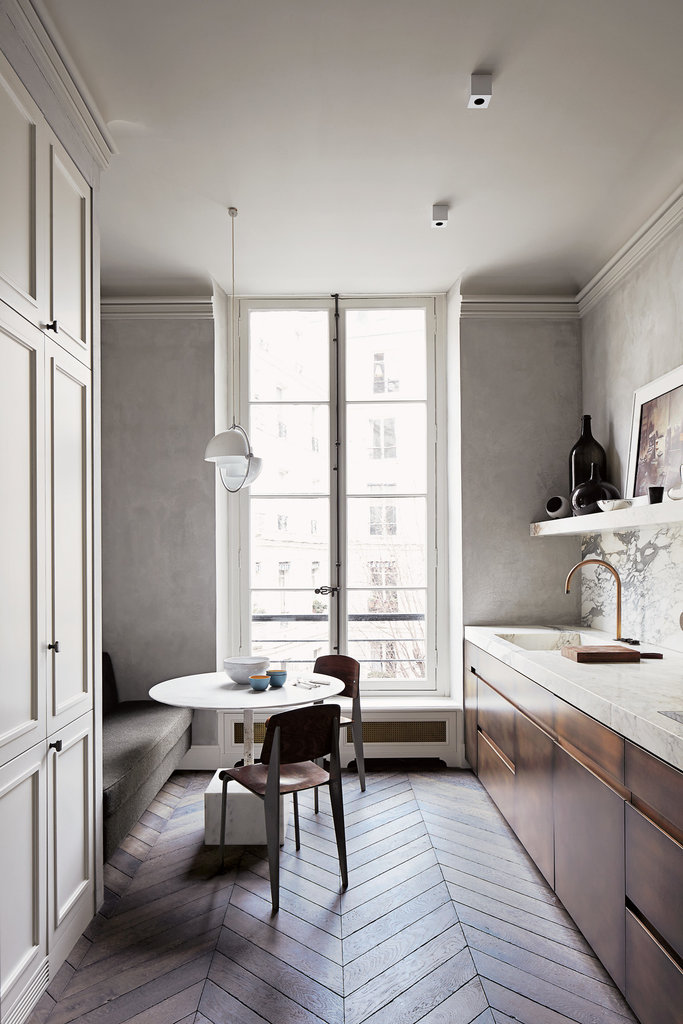
Repairing and Replacing the Closet Floor
This post is sponsored by Floor & Decor. Our bedroom floor had some give to it, right by the door…November 30, 2015
Six Designs Inspired by Stone
This post is sponsored by Floor & Decor. I've been working with Floor & Decor on a few posts for…October 29, 2015
Six Designs Inspired by Tile
This post is sponsored by Floor & Decor. I'm working with Floor & Decor on a few posts for the…August 31, 2015
My Dream Wood Floor
This post is sponsored by Floor & Decor. Here's a quick 'how long have you been reading this blog' check.…July 23, 2015
Choosing Our Hardwood Flooring for the Hallway
This post is sponsored by Floor & Decor. When Brandon and I bought our Victorian, we knew that the flooring…September 9, 2014

Repairing and Replacing the Closet Floor
This post is sponsored by Floor & Decor. Our bedroom floor had some give to it, right by the door to the closet. The floor…

Six Designs Inspired by Stone
This post is sponsored by Floor & Decor. I’ve been working with Floor & Decor on a few posts for the blog around the three…

Six Designs Inspired by Tile
This post is sponsored by Floor & Decor. I’m working with Floor & Decor on a few posts for the blog around the three main…

My Dream Wood Floor
This post is sponsored by Floor & Decor. Here’s a quick ‘how long have you been reading this blog’ check. Remember when Brandon and I…

Choosing Our Hardwood Flooring for the Hallway
This post is sponsored by Floor & Decor. When Brandon and I bought our Victorian, we knew that the flooring in the hallway on the…
