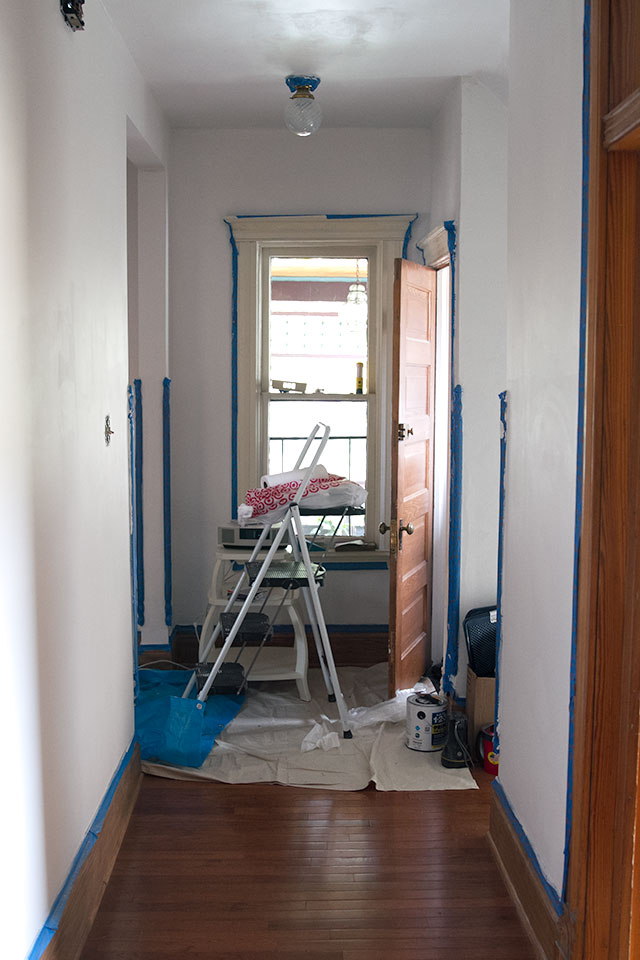
The Hallway! She is Being Painted!
Right. So, we hired painters to come in and do it for us. I actually really like painting — I…September 8, 2014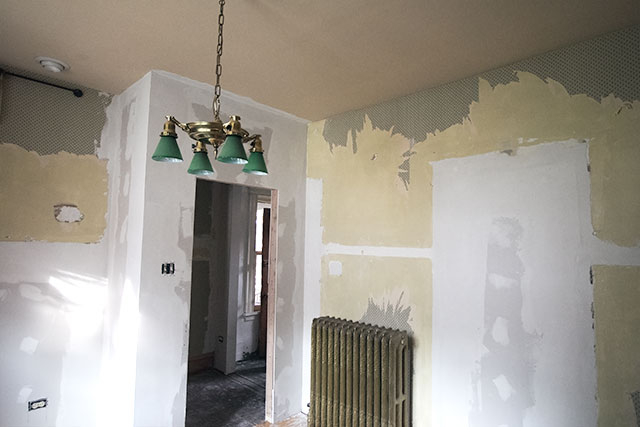
The Second Floor is Taking Shape
Hey, no more visible lathe! We have walls! That's the door we're going to reuse for the new nursery, casually…August 4, 2014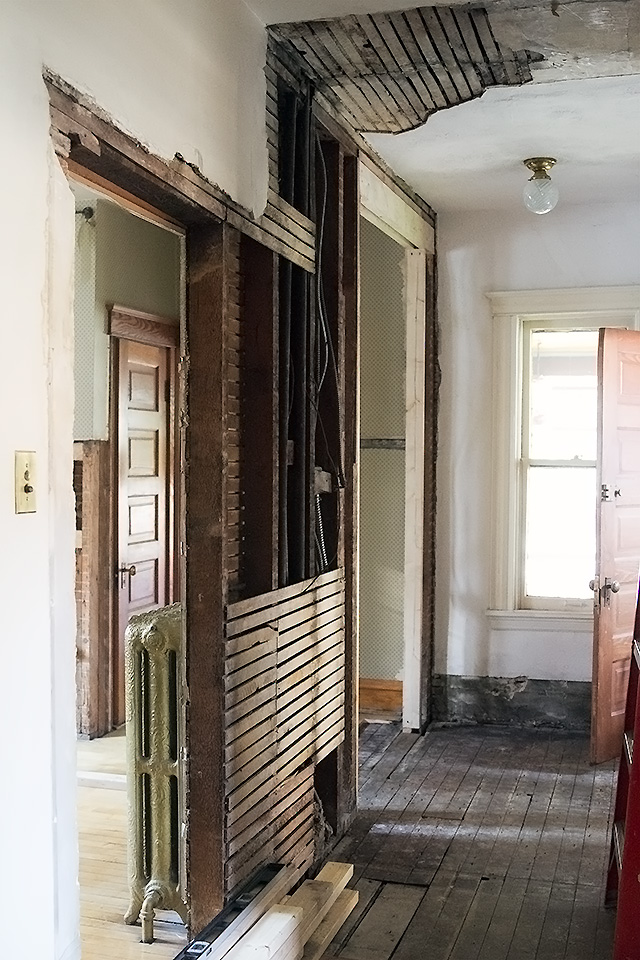
Moving the Door Over
We're still a ways off from finishing the conversion of the kitchen on the second floor into a bedroom and…July 21, 2014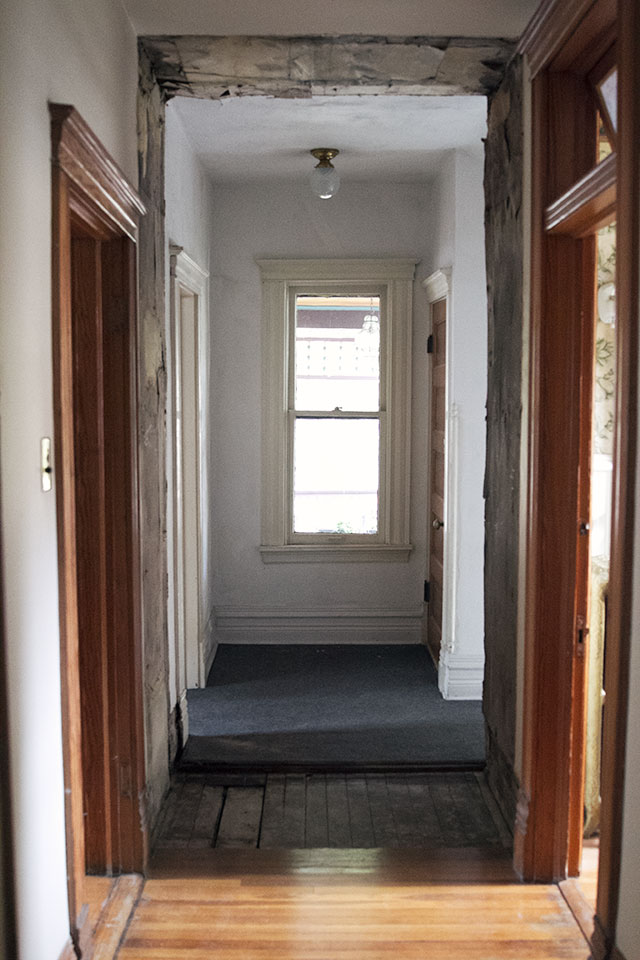
The Hallway, Opened Up
Our contractor got started last week on our second floor remodeling project. After just two days, the built-in was removed…July 15, 2014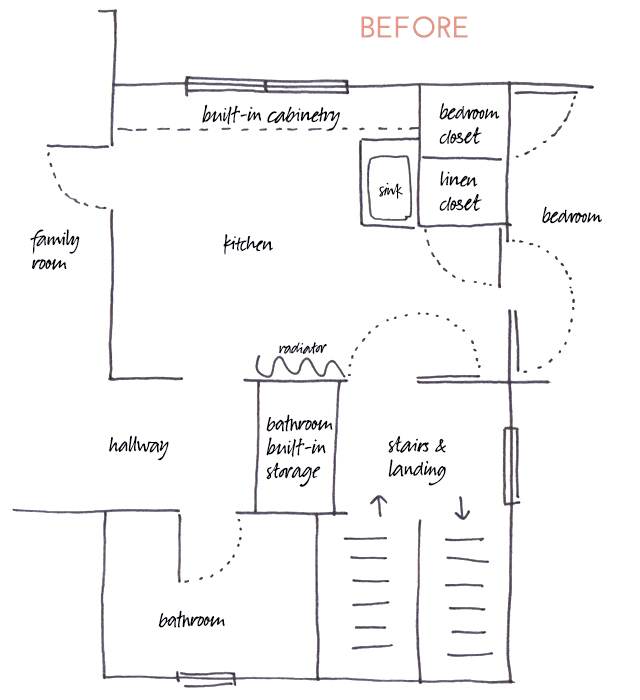
Demolition Ahead
We're about to start on some big changes to the second floor of the Victorian! Thank you so much for…July 10, 2014
Hallway Runner Options
There's a new vintage runner in the entryway downstairs (I'll have to rephotograph the area and share soon), and I've…January 29, 2014

The Hallway! She is Being Painted!
Right. So, we hired painters to come in and do it for us. I actually really like painting — I find it relaxing! But this…

The Second Floor is Taking Shape
Hey, no more visible lathe! We have walls! That’s the door we’re going to reuse for the new nursery, casually hanging out all akimbo at…

Moving the Door Over
We’re still a ways off from finishing the conversion of the kitchen on the second floor into a bedroom and finishing the hall, but it’s…

The Hallway, Opened Up
Our contractor got started last week on our second floor remodeling project. After just two days, the built-in was removed and the hallway was opened…

Demolition Ahead
We’re about to start on some big changes to the second floor of the Victorian! Thank you so much for all of the input and…

Hallway Runner Options
There’s a new vintage runner in the entryway downstairs (I’ll have to rephotograph the area and share soon), and I’ve turned my attention toward the…
