Our contractor got started last week on our second floor remodeling project. After just two days, the built-in was removed and the hallway was opened up. We have natural daylight in the hall now, from the window that was blocked off before!
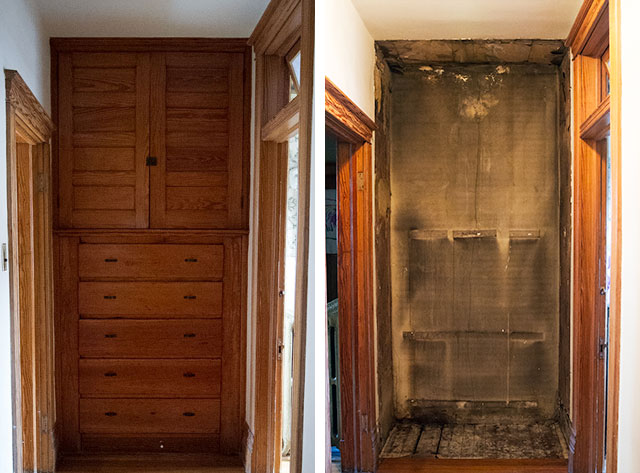
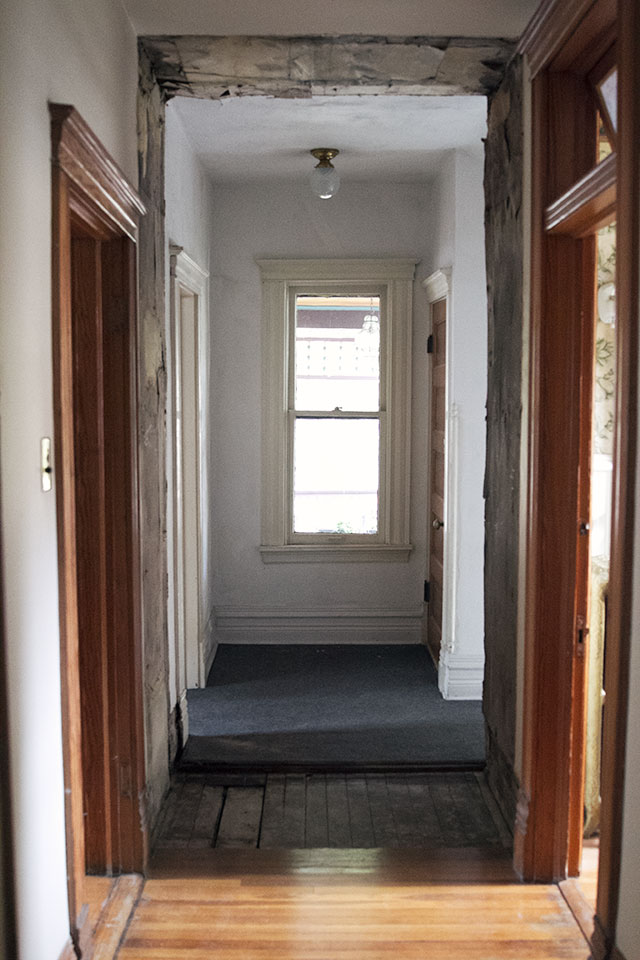
There is a large bedroom closet that we could divide and tap into from the hallway if we ever want to add more storage near the bathroom, but it’s not in the plans right now. And though the built-in had been there a long time (70-80 years?), it was not original to the house. There were a few layers of some very old wallpaper hiding beneath it, confirming that the hall once went straight through.
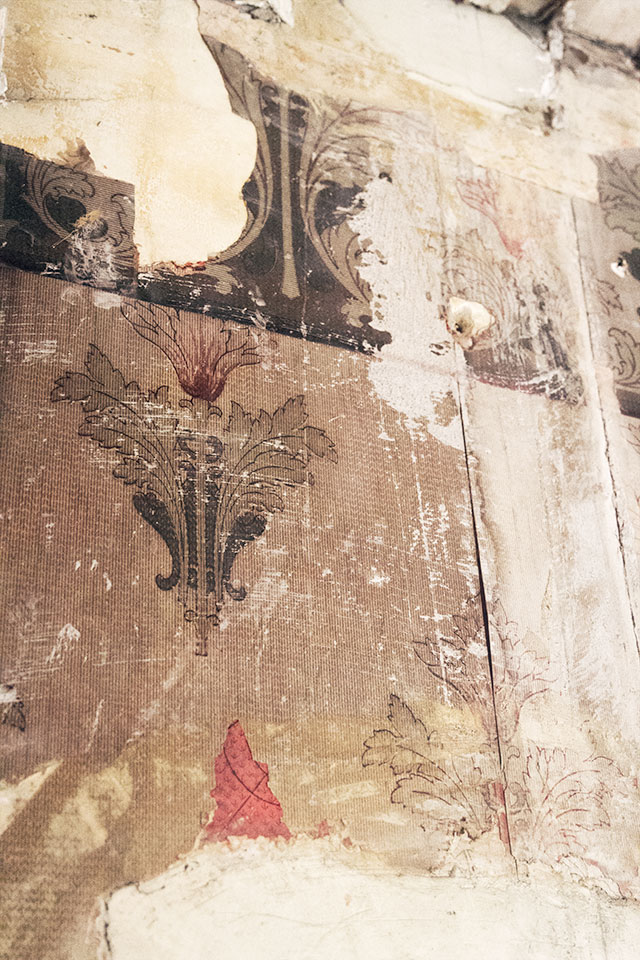
The floor beneath was gone though, and the stuff on the stairway side is ugly high-traffic carpet over red linoleum over a couple layers of who-knows-what. So yeah, the floor is going to need some work, but we expected that going into this.
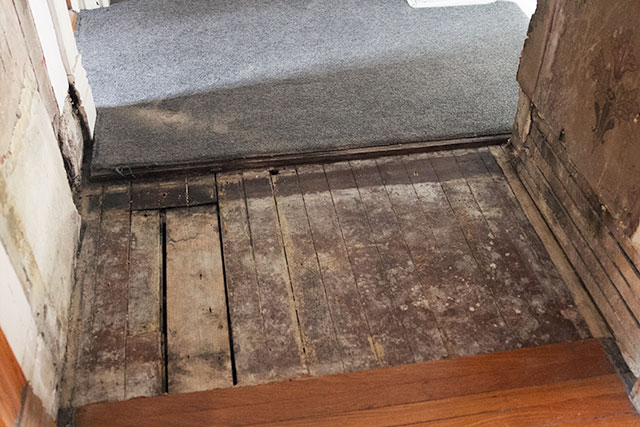
There’s still a lot of work to go, but it’s looking really good so far!



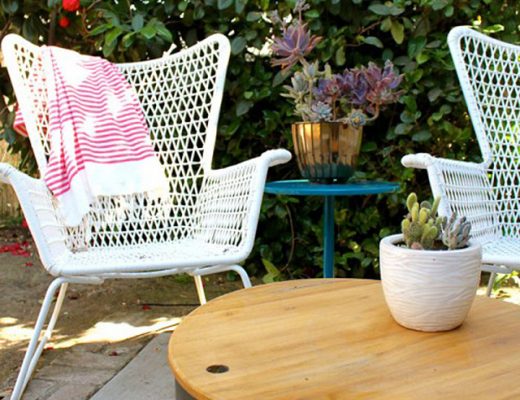
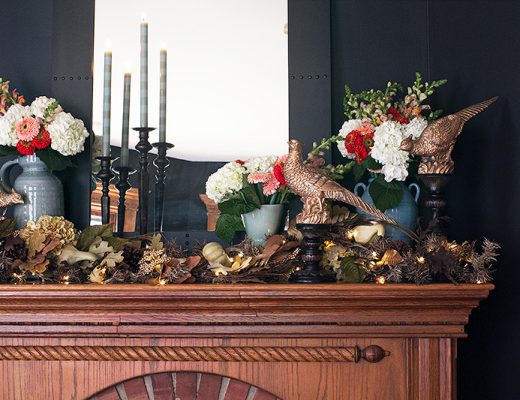
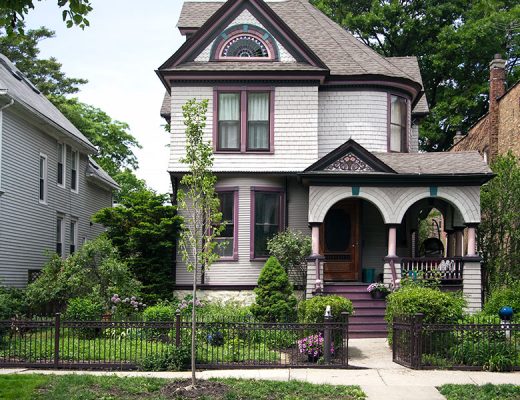
Claudia
July 15, 2014 at 7:05 am<3 <3 <3
Heidi
July 15, 2014 at 7:08 amI would have been that person counting windows outside going, “But where is that window in the house?” Will you be able to re-use any part of the built-ins anywhere else in the house?
Making it Lovely
July 15, 2014 at 10:23 pmWell, I knew it was there, haha! It’s in the floor plan from the other day. It wasn’t covered up, just blocked from the rest of the hall by the built-ins. We removed them as best we could and saved the doors and drawers, along with what was salvageable of the wood. No plans for reusing them right now, but we’ll hold on to the pieces in the basement for a while just in case.
Rachelle
July 15, 2014 at 7:59 amsuch a neat reno! I love finding hidden layers of flooring and wallpaper. It’s fun to imagine how the space has looked over the years. To bad you couldn’t have used the wood in your built ins.
Kristina
July 15, 2014 at 8:30 amI love it opened up! Looking at the floorplans it didn’t really make sense to not have that hallway go through.
Sarah
July 15, 2014 at 9:28 amJust started reading your blog again. Kinda funny– my bro & SIL in Oak Park were home shopping at the same time you were, and they actually looked at your house. :) They ended up buying on N. Scoville. Chances are, you may have looked at their home as well.
I forgot how much I love this blog! <3
Making it Lovely
July 15, 2014 at 10:25 pmOh, that’s funny — we might have looked at theirs! And thanks for coming back. :)
Julie
July 15, 2014 at 9:36 amSO AWESOME. Looks amazing!
Brooke
July 15, 2014 at 9:44 amLove the uncovered window! And the idea of continuing to shape the house back to more of its original layout. I’m also curious about whether you were able to salvage some of the built-in storage to be used elsewhere. Looking forward to see how this project goes!
Making it Lovely
July 15, 2014 at 10:26 pmThe doors and drawers, along with some of the wood are being stored in the basement. The back and sides were just supports attached to the walls, so not reusable.
jenn aka the picky girl
July 15, 2014 at 9:48 amAmazing! I love all that light! And the wallpaper is too cool. I bet you guys are so excited. What a change this will make..
Tina Slocum
July 15, 2014 at 11:22 amOh the layers of wallpaper are romantic and intriguing! Doesn’t it make your imagination sparkle with the warm history of your old new home? What magic! The light in the hallway now is lovely. Your project will be amazing as always.
Christina
July 15, 2014 at 11:31 amWOW! I love the old wallpaper, but I bet the original flooring smells musty/yucky? Small price to pay for some light! : )
Making it Lovely
July 15, 2014 at 10:32 pmNo, no bad smells! I didn’t even think of that — I’m glad it hasn’t been an issue.
Carin
July 15, 2014 at 1:16 pmLove the glimpses of the old wallpaper, so fun to imagine how the house was decorated just after it was built!
Jennifer
July 15, 2014 at 1:25 pmWas Rosemary’s Baby back behind that hallway? ;)
Making it Lovely
July 15, 2014 at 10:34 pmI’ve not seen it, which is probably for the best if this is at all reminiscent. I don’t handle scary movies very well!
Miriam
July 15, 2014 at 1:25 pmThe traffic flow is going to be worlds better, looks like. And it’s always a bonus to have natural light, especially in a hallway. Good job!
Laura Jane
July 15, 2014 at 1:30 pmWOW. Taking that out just changes everything, doesn’t it? I wonder if you end up tapping in to the big closet from the hallway, if you could repurpose the built-in there?
I’m also really taken with the old wallpaper and layers of the-house-that-was you’re running in to here.
Making it Lovely
July 15, 2014 at 10:34 pmIt wouldn’t be nearly as wide, but we did save the pieces in case we find a place for them.
Kara
July 15, 2014 at 1:45 pmThis is fantastic. Your upstairs floor plan makes a thousand percent more sense to me now. How cool to find that old wallpaper! And the natural light!
Lesley
July 15, 2014 at 5:09 pmThat’s going to look fabulous when it’s completed… I REALLY hope you can leave some of that old wallpaper there to give some context to the history of your lovely home. A friend of mine did that with a small section of some VERY old wallpaper at her place and, apart from being a real talking point, looks terrific.
Making it Lovely
July 15, 2014 at 10:35 pmAw, that’s a cool idea. Ours is already down.
Jeannie
July 15, 2014 at 11:55 pmI’m glad I found your blog!! I love your stories, frank writing matter, and photographs. It’s awesome! My partner and I just bought a home, so I’m thoroughly enjoying your house posts :) but I wandered over here while searching for something watercolor-related.
Sayeh, The Office Stylist
July 16, 2014 at 11:41 amWow! Impressive remodel so far. It was a very smart decision to open up the space to create more natural light. I can’t wait to see the finished product!
Backyard Horrors and Optimistic Plans
July 16, 2014 at 11:32 pm[…] p.p.p.s. I’m stalking some great renovations lately. Check out Sarah’s beautiful foyer and stair transformation and Nicole’s exciting hallway progress. […]
shavonda@ahomefullofcolor
July 24, 2014 at 11:45 pmOOh it looks awesome! I love all the beautiful wood work throughout your house. Good call opening it up:)
Choosing Our Hardwood Flooring for the Hallway | Making it Lovely
November 18, 2015 at 1:15 pm[…] be necessary. The floor hasn’t gotten any worse in our year of living here, but since we were opening up the back of the hallway and putting in new flooring, we thought we may as well choose new flooring for the entire hall […]
Status: Closet, Hallway, and Electrical Work | Making it Lovely
December 10, 2015 at 10:41 am[…] the floor in the hallway currently looks like […]
One Room Challenge: Week 2 (The Design Plan) – Making it Lovely
October 12, 2016 at 1:23 pm[…] fresh flowers, too. There is a window at the end of the hall (which used to be blocked off before we remodeled the second floor) that’s going to get another roman shade*, but in white. With polka dots. […]