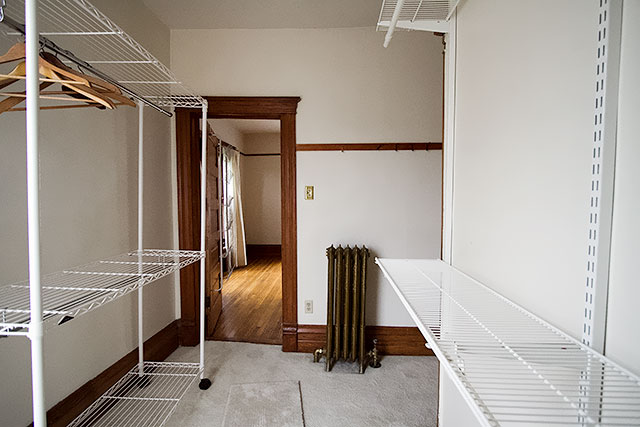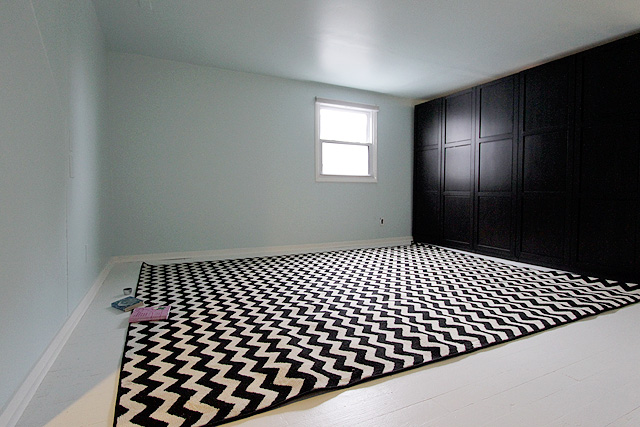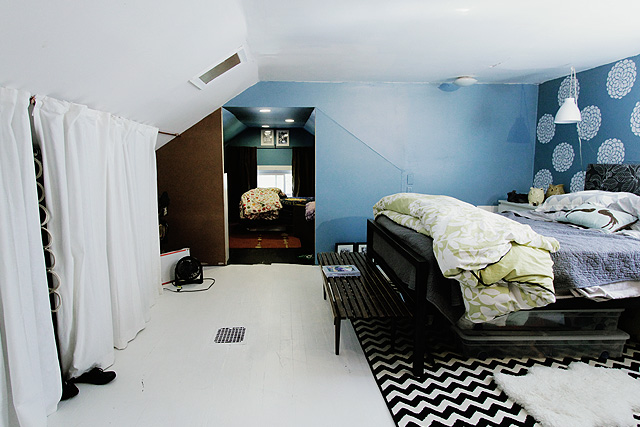
Organizing the Linen Closet
Why do little closets take so long to work on!? I spent hours cleaning, purging, and organizing our linen closet…January 16, 2018
Our Closet, Before
This is what we were working with (and it has worked pretty well). At its widest, it is 8'8", and…November 12, 2015
Kathryn’s Finished Bedroom
I have been working with American Express to redo a room for a reader. I've been busy redecorating a bedroom…November 30, 2011
An Update on Redecorating Kathryn’s Bedroom
I am working with American Express to redo a room for a reader. Remember Kathryn's bedroom? She and I have…November 23, 2011
Getting Started on Redecorating Kathryn’s Bedroom
I am working with American Express to redo a room for a reader. When I asked if anyone in the…October 27, 2011
Charge!
We used to leave our cell phone (and other) chargers out on the kitchen counter. Drove me bonkers. I finally…January 27, 2011

Organizing the Linen Closet
Why do little closets take so long to work on!? I spent hours cleaning, purging, and organizing our linen closet yesterday. And it looks better!…

Our Closet, Before
This is what we were working with (and it has worked pretty well). At its widest, it is 8’8″, and 9’6″ at its deepest. By…

Kathryn’s Finished Bedroom
I have been working with American Express to redo a room for a reader. I’ve been busy redecorating a bedroom for Kathryn and her husband,…

An Update on Redecorating Kathryn’s Bedroom
I am working with American Express to redo a room for a reader. Remember Kathryn’s bedroom? She and I have been joking that I actually…

Getting Started on Redecorating Kathryn’s Bedroom
I am working with American Express to redo a room for a reader. When I asked if anyone in the Chicagoland area needed decorating help,…

Charge!
We used to leave our cell phone (and other) chargers out on the kitchen counter. Drove me bonkers. I finally found a solution that has…
