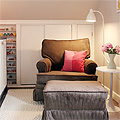
Making Room for Baby
Among all of the congratulations (thank you!), one question is popping up repeatedly. How are we going to make room…August 19, 2010The Library Alcove’s New Storage
As my shop (Pink Loves Brown) has grown, so too has my need for more storage. The library's alcove is…March 9, 2009A Little Pick-Me-Up
Jessica (of {BLACK. WHITE. YELLOW.} fame) was kind enough to pick up an Orla Kiely pitcher for me when she…March 6, 2009
Studio Tour!
I spent the weekend tidying up my studio, and I realized I had never posted proper 'after' pictures. I've shown…October 27, 2008
Studio Floor, Finished
The studio looks good, even while empty! It's amazing how much difference some molding can make – the new bamboo…October 11, 2007
The Studio Has a Floor
We installed the bamboo flooring this weekend in the studio! Day 1 We emptied the room, shoving everything into the…October 7, 2007

Making Room for Baby
Among all of the congratulations (thank you!), one question is popping up repeatedly. How are we going to make room for another baby? After all,…
The Library Alcove’s New Storage
As my shop (Pink Loves Brown) has grown, so too has my need for more storage. The library’s alcove is right outside of my studio,…
A Little Pick-Me-Up
Jessica (of {BLACK. WHITE. YELLOW.} fame) was kind enough to pick up an Orla Kiely pitcher for me when she spotted one all by its…

Studio Tour!
I spent the weekend tidying up my studio, and I realized I had never posted proper ‘after’ pictures. I’ve shown little snippets here and there,…

Studio Floor, Finished
The studio looks good, even while empty! It’s amazing how much difference some molding can make – the new bamboo floor looks sharp. Kim (Four…

The Studio Has a Floor
We installed the bamboo flooring this weekend in the studio! Day 1 We emptied the room, shoving everything into the library and future guest room.…
