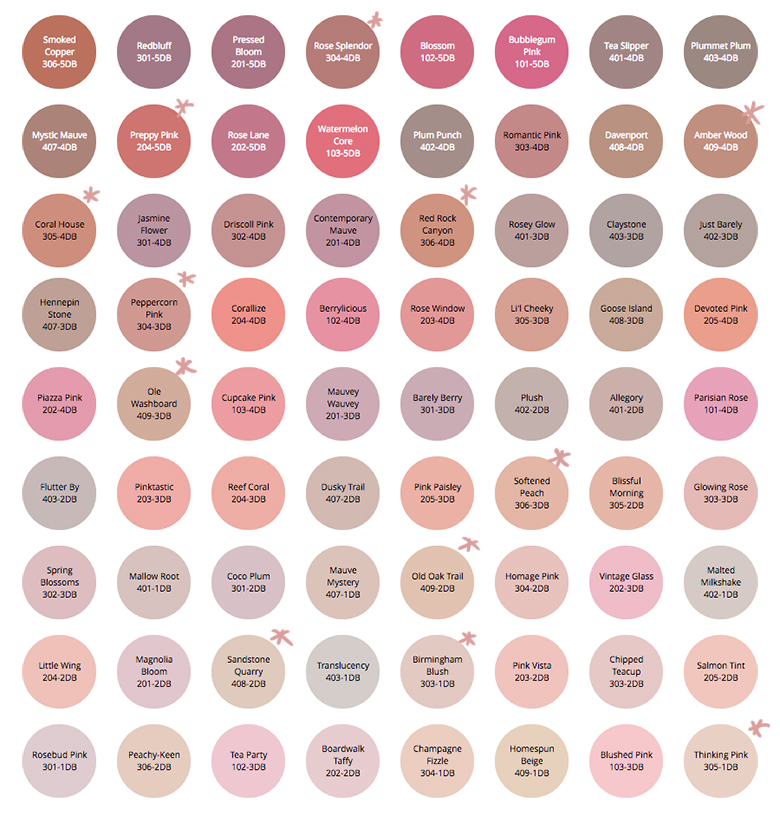
Planning Our Paint Color Palette with the Simply Yours Tool
This post is sponsored by Dutch Boy Paint. We took on several spaces for the latest round of the One…November 21, 2016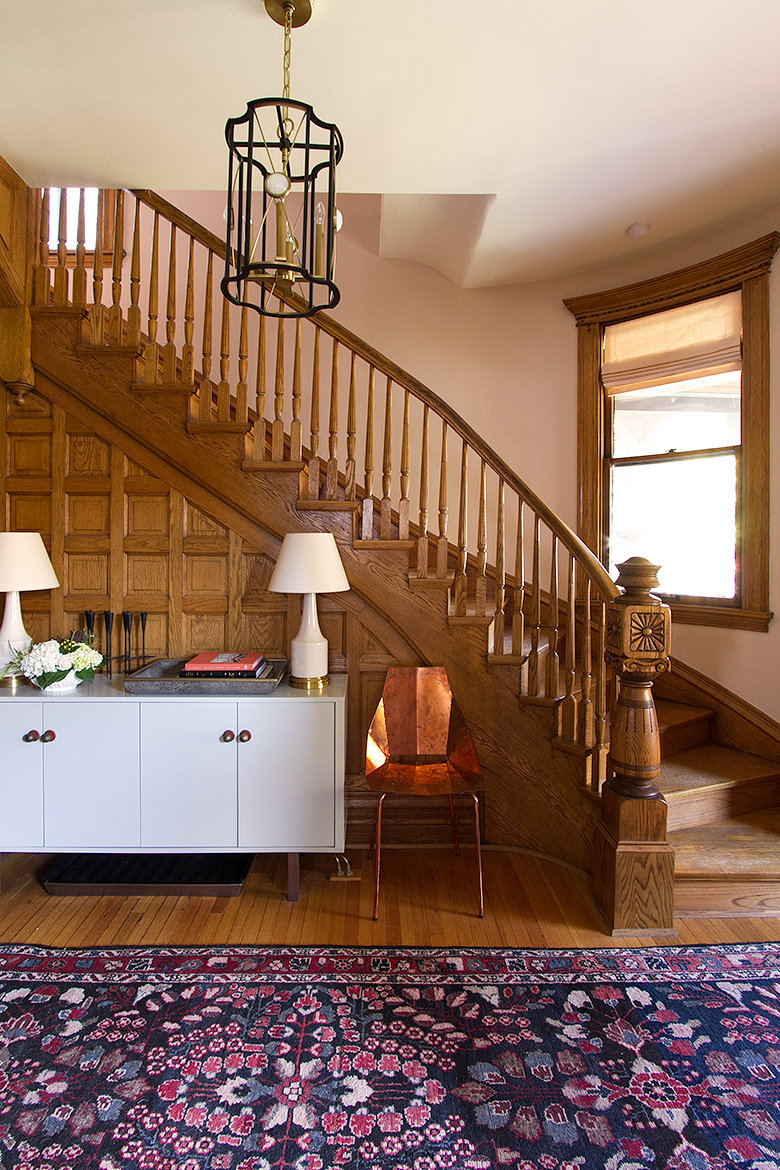
One Room Challenge: Week 6 (Front and Back Entry, Stairs, and Hallways – Final Reveal!)
Hey, who needs a distraction right now? Today is reveal day for the Fall 2016 One Room Challenge! Let's get…November 9, 2016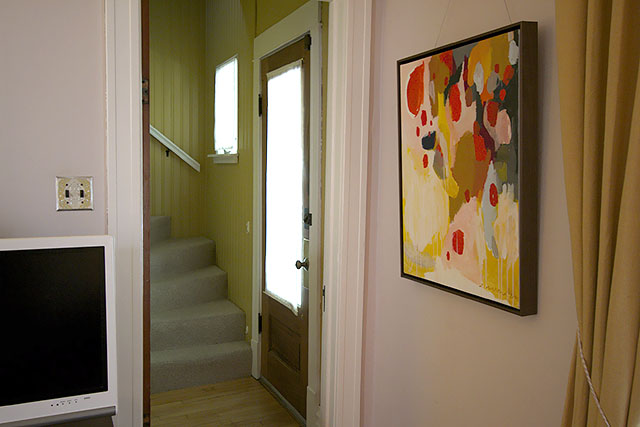
Wood Doors, White Trim
I left the doors unpainted in the front entryway. (Thanks for your feedback.) The door between the living room and…May 15, 2013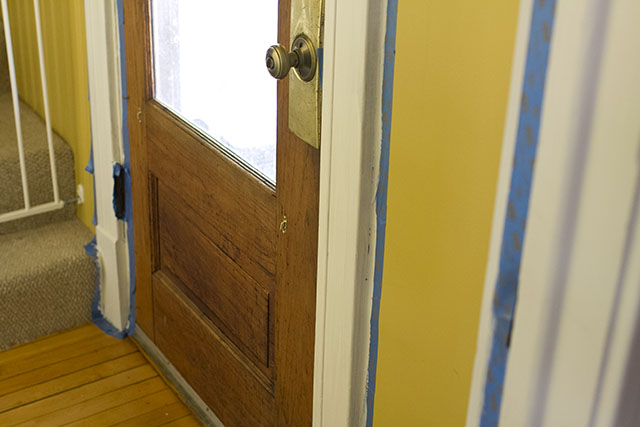
Wood Doors with White Trim?
I'm painting the trim in the front entryway. It's the last spot in the house to get a coat of…May 13, 2013
All White Now
It had been a while since I'd made a major mistake in my decorating (although I'm fully aware that you…January 7, 2013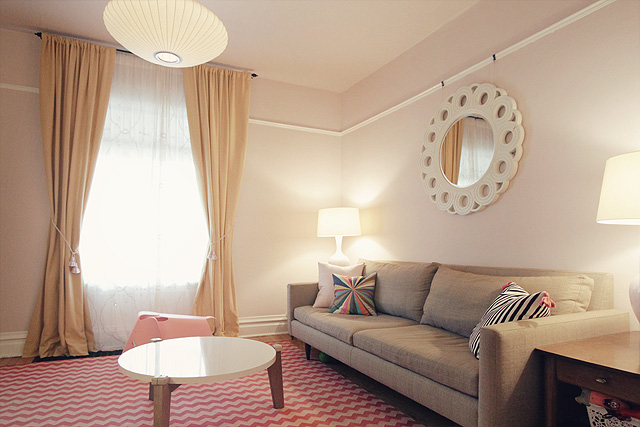
All the Trimmings
The living room's trim is now white. Our house feels lighter, and all is right. Oh, wait… now the need…March 13, 2012

Planning Our Paint Color Palette with the Simply Yours Tool
This post is sponsored by Dutch Boy Paint. We took on several spaces for the latest round of the One Room Challenge. The work spanned…

One Room Challenge: Week 6 (Front and Back Entry, Stairs, and Hallways – Final Reveal!)
Hey, who needs a distraction right now? Today is reveal day for the Fall 2016 One Room Challenge! Let’s get into it. I have been…

Wood Doors, White Trim
I left the doors unpainted in the front entryway. (Thanks for your feedback.) The door between the living room and the stairway shows its age…

Wood Doors with White Trim?
I’m painting the trim in the front entryway. It’s the last spot in the house to get a coat of paint, so I’m finally getting…

All White Now
It had been a while since I’d made a major mistake in my decorating (although I’m fully aware that you may feel differently!). I’m feeling…

All the Trimmings
The living room’s trim is now white. Our house feels lighter, and all is right. Oh, wait… now the need to paint the dining room…
