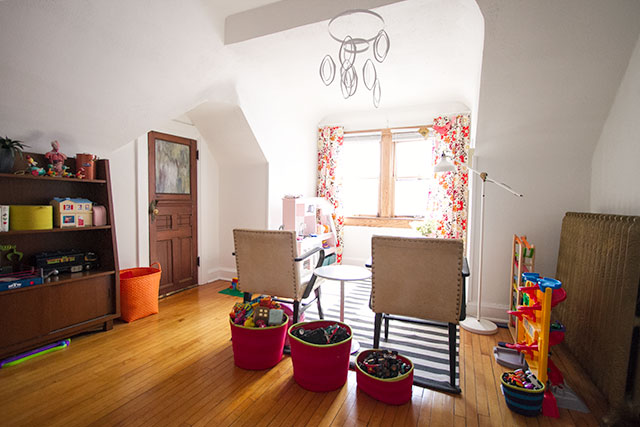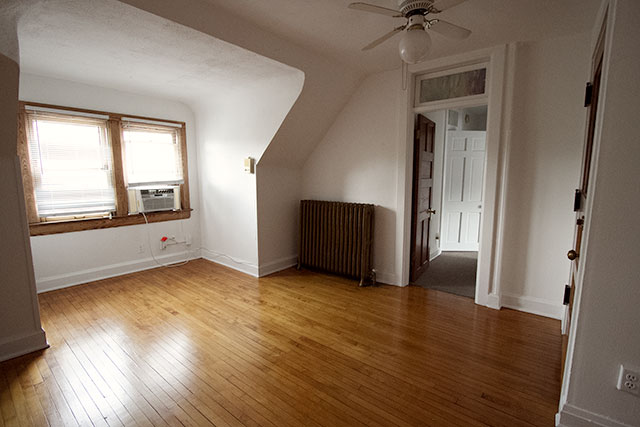
A Better Look at the Playroom
Yesterday's post was more about how we use the space, but today I wanted to share some more photos of…March 12, 2014
The Bathroom on the Third Floor
It's looking cute. The black rubber-coated soap pump is the only thing that hasn't made an appearance elsewhere on the…January 28, 2014
The Victorian House: Third Floor
You've seen the first and second floors of the Victorian, and the basement, too. Today, we're heading up to the…September 4, 2013

A Better Look at the Playroom
Yesterday’s post was more about how we use the space, but today I wanted to share some more photos of the playroom. It isn’t quite…

The Bathroom on the Third Floor
It’s looking cute. The black rubber-coated soap pump is the only thing that hasn’t made an appearance elsewhere on the blog, as far as I…

The Victorian House: Third Floor
You’ve seen the first and second floors of the Victorian, and the basement, too. Today, we’re heading up to the finished attic on the third…
