You’ve seen the first and second floors of the Victorian, and the basement, too. Today, we’re heading up to the finished attic on the third floor for the last leg of the house tour.
This floor could still function as a standalone apartment, but cannot legally be rented out. As I understand it, once you convert a multi-unit home in Oak Park back into a single-family residence (as it was originally), it’s not easy to go back the other way. It could be a nanny suite or a family member could stay there, but we don’t intend to do either so I haven’t researched it further.
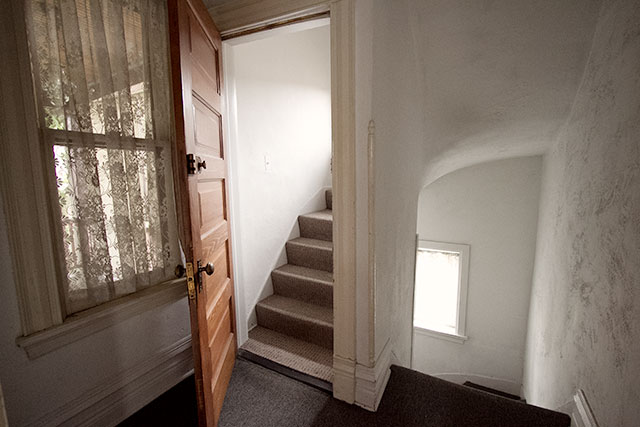
Behold! Our third kitchen!
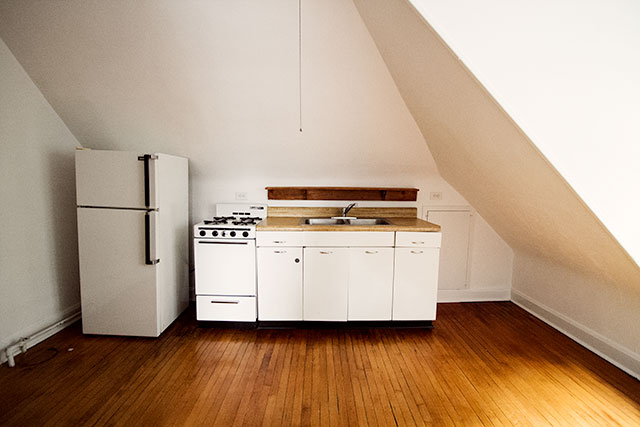
Can you get a sense of scale from the photo? I love my wide-angle lens, but it makes everything look larger than it really is. The fridge is about as tall as I am, and the stove is tiny. This is the space that I thought would make a darling laundry room. Can’t you picture it? Of course, I knew that the gas and water hookups would have to be changed to accommodate a washer and dryer, and I had planned to talk to the structural engineer from our home inspection about the added weight. It’s not sounding like such a smart idea now though, after some of your comments about stress to the structure and potential water damage. She was a cute idea, the laundry room up there, but perhaps not meant to be.
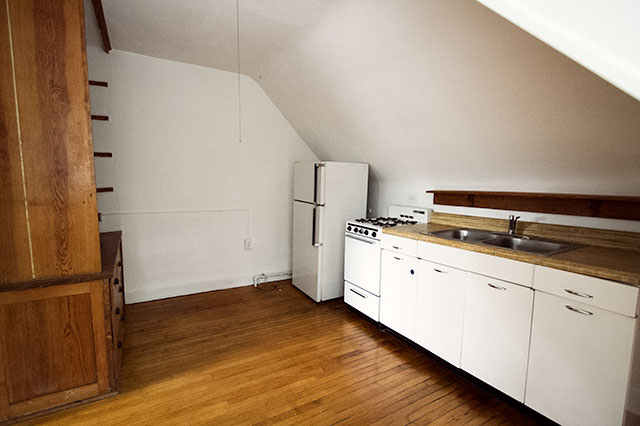
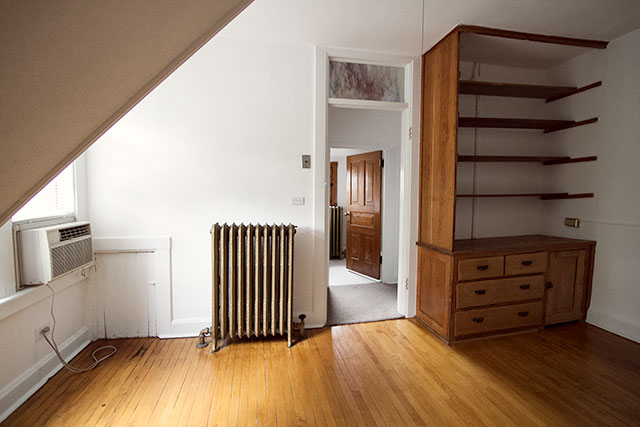
The house’s third bathroom is across the hall.
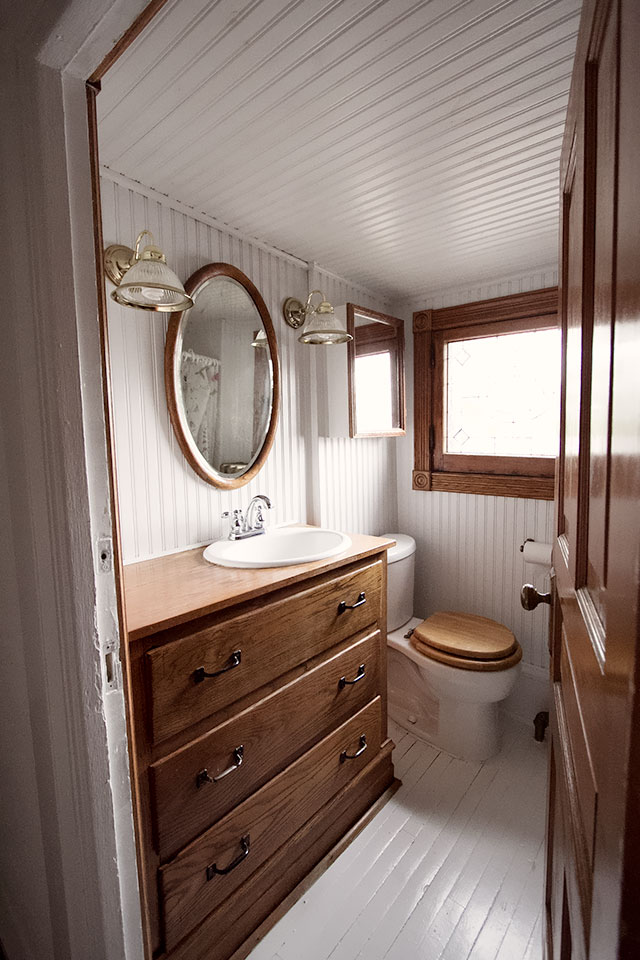
There are also two small closetless rooms up here. One will be Brandon’s office, and the other will be a guest room.
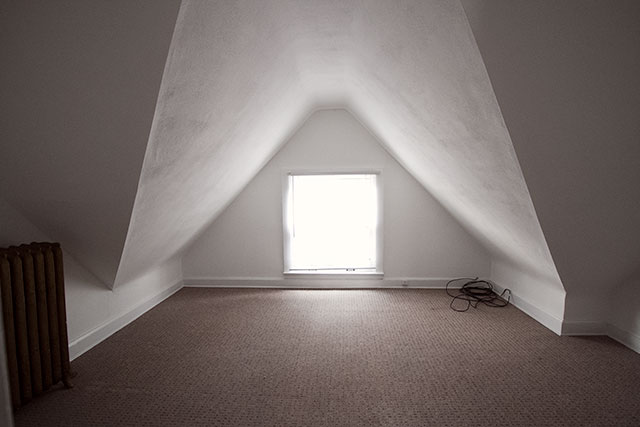
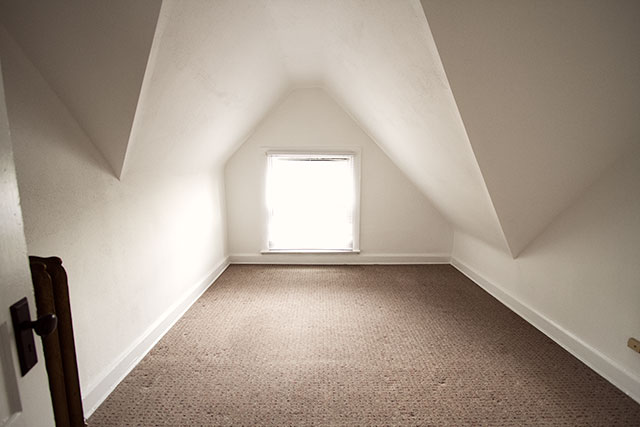
And now, on to the kids’ favorite room in the house. We’ve already begun setting it up with their toys, and it’s going to be an amazing place to play.
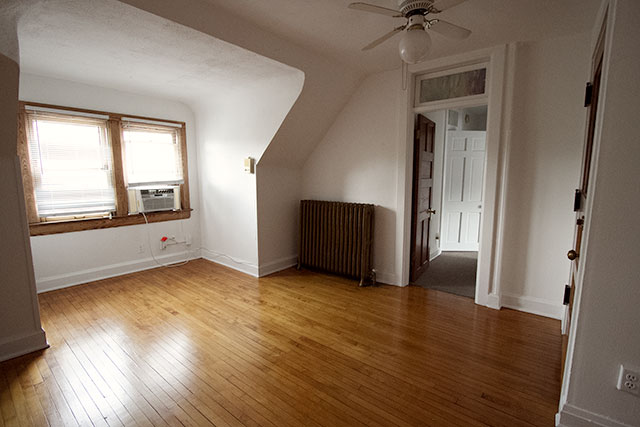
There is a little door, about five feet tall, that leads to The Rainbow Room.
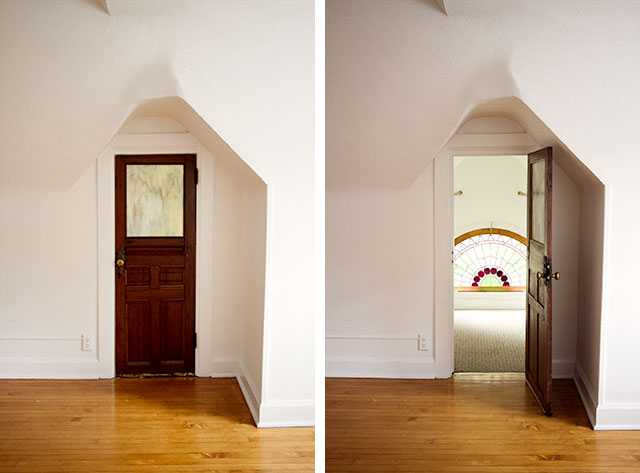
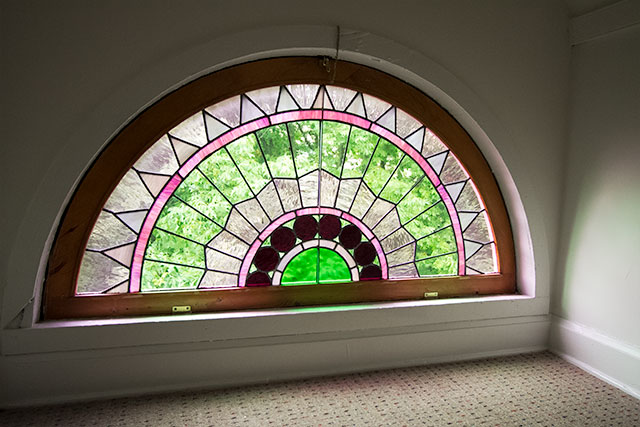
We live in ‘The Rainbow House.’ I’ll write more about the meaning behind that (besides the obvious in the stained glass), but the phrase has already come up in this video of me and Eleanor. When she refers to the rainbow secret passage, she’s talking about the closet with the stained glass window. August likes playing up there too, but Eleanor is in love.




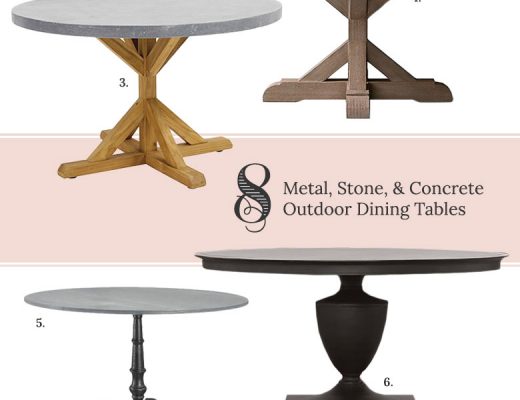
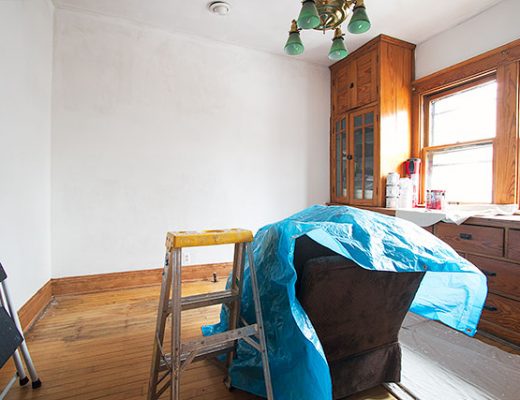
Jessica Doll
September 4, 2013 at 2:26 amUm, I already thought this house was amazing, and then I find out about an awesome attic too?! Congrats!
Alex - Hydrangea Girl
September 4, 2013 at 4:03 amIt’s houses like this that made my creativity and love of interiors explode when I was little. You have an incredible home, Nicole. Your children will have the richest of memories here. I can only hope to one day give the same to my eventual children.
xx A
MelD
September 4, 2013 at 4:13 amThe house is beautiful and I wish you much joy. I do not envy you the cleaning and upkeep of a house this big, though, but perhaps you enjoy that – been there, done that ;)
Looove the rainbow room – I adore stained glass anyway; my 97 yr old granny has lived in a tiny, English terrraced house with 1930s stained glass in the front door and windows for 75 years, now. We are hoping to save that glass whenever we need to give up the house (or even just keep the house ;) shame we can’t just pick it up and move it 1000 miles closer!!
Kay
September 4, 2013 at 6:12 amI would have bought that house for that window alone :).
Meghan
September 4, 2013 at 6:26 amWow! I am in love with your new house! You have so much room for creativity. I can’t wait to see what you do!
Mary Beth
September 4, 2013 at 6:39 amHave you read Eleanor & August The Diamond in the Window by Jane Langton? It’s a great chapter book to read aloud and your rainbow room reminds me so much about part of it. It is perfect for your house.
Xenia
September 4, 2013 at 6:46 amWOW! You have an awesome attic!
Erin
September 4, 2013 at 6:55 amWhat a beautiful space! I’m in love with The Rainbow Room, too! As a little girl I would have absolutely eaten that up. What an jewel for your kids to make memories in.
Sarah @ 702 Park Project
September 4, 2013 at 7:37 amThis house is super duper awesome! There’s so much space, and the possibilities really are endless. I’m jealous because you could have space for a gift-wrap room (my dream!!). Ha, I’m a dork! Are you planning to leave the dresser-style vanity in the bathroom? It’s a really cool feature. I think it would look great painted too!
Nicole L
September 4, 2013 at 8:17 amOh wow – I can just imagine the sun hitting that stained glass at just the right angle and filling the room with rainbow coloured light! What a fantastic space to grow up in!
Julia Williams
September 4, 2013 at 8:21 amI have a laundry on the third floor of my late Victorian house. We have the washer sitting in a shower pan with a drain, just in case of a leak. I like having the laundry upstairs and have not found the vibration to be a problem.
Laurie
September 4, 2013 at 8:25 amI love the Rainbow Room! I’d stock it with books like the Narnia series, A Wrinkle in Time, and the entire Wizard of Oz series. Big pillows and reading. You would never get me out of there.
Megan @ Rappsody in Rooms
September 4, 2013 at 8:30 amOh my goodness. How darling (as is everything in your home). But that rainbow room is just plum amazing!
Gislaine Pires
September 4, 2013 at 8:39 amI love victorian style, I am from Brazil. Nice, very nice your house !!!!!
Sarah
September 4, 2013 at 8:47 amWe put our washer and dryer on our top floor and its just fine. You can hear it more than in the basement, because it can reverberate thru the house instead of into a concrete basement floor, but other than that, it’s totally fine. My house was built in 1910.
Laura @ Rather Square
September 4, 2013 at 8:58 amSo fun! The Rainbow Room will be a great memory for the kids as they grow up. And if you’re in the house long enough, grandkids!
Kaitlyn
September 4, 2013 at 9:09 amWhat an AMAZING house you have! There is such character at every turn! I can’t wait to see all that you have in store for it :)
Jodi
September 4, 2013 at 9:30 amthis house is seriously amazing. i can hardly wait to see you make it your own.
and the rainbow room? seriously? who wouldn’t love that?! so great.
tracy gatto
September 4, 2013 at 9:58 amI cannot wait to see what you do with this incredible space. It is such a great canvas!
Kristina
September 4, 2013 at 10:11 amI don’t see how having a washer/dryer on the third floor of your new home would be any different from my w/d in my third floor apartment. I live in Chicago, too, in a 110-year-old three flat and a w/d was shoved into the large pantry in the kitchen that was clearly built years before washing machines even existed. I say go for it!
Megan M
September 4, 2013 at 11:42 amThis house is beautiful!! Can’t wait to see how you make it yours.
diana elizabeth - lifestyle + photography
September 4, 2013 at 12:06 pmI am so looking forward to seeing the way you transform that room. I love stained glass windows, it’s such a lost art!
Alecia
September 4, 2013 at 12:07 pmI love a stained glass window! :) I can’t wait to see all the transformations you will make with this house.
Ally
September 4, 2013 at 12:17 pmThat window is SUBLIME! You are going to have such fun transforming this wonderful treasure of yours. A lot of work, but so much fun too!
I agree with Kristina about the laundry… use that wonderful space on the 2nd floor. If your contractor does his job right, you should be able to solve any concerns you have. That space could be very multipurpose and you can close the doors and hide it all away when you need to. Besides, a pretty laundry room inspires chores to get DONE, especially when we’d really rather be reading a magazine or drinking a glass of wine!
Jillian@TheHumbleGourmet
September 4, 2013 at 12:38 pmI’m…blown away. This is an absolutely incredible house! I can’t wait to see everything you do with it, but wow! This is the kind of house people dream about owning one day. Congrats!
Crystal
September 4, 2013 at 12:44 pmSo amazing! What a lovely place to call home. You have so much space to work with. Can’t wait to see how it all comes together.
Kim R
September 4, 2013 at 1:41 pmWhat an awesome house!
I wouldn’t leave the idea of a laundry room on that floor yet. New houses now are required to put washers in a pan with a drain in case of overflows if the laundry is on an upper floor. You already have a drain, so this may be something you can do. I bet there is some type of washer out there that creates a minimal amount of “sway” during the spin cycle. With your children playing there, it would be SO much more convenient to have the laundry on the same floor. Your basement is a LONG way down.
I’m not trying to add stress to your life, but just want to encourage you if you need it :).
ddu
September 4, 2013 at 2:07 pmOnce a mom, always a mom: Have you checked that the rainbow window is secure enough that neither little one can go crashing through it? My first instinct when I saw the photo was that it looks dangerous, especially so low in the room and so high up in the house. Sorry to be a drag! It is a beautiful window. Best wishes!
Lucy
September 4, 2013 at 3:45 pmTreasure trunks in the basement, small doors that lead to rainbow rooms in the attic. Wow, this house is freaking awesome!
Jan
September 4, 2013 at 6:42 pmThis house just keeps getting better and better!
Jocelyn
September 5, 2013 at 5:20 amThat stained glass window is BEAUTIFUL! I am so jealous! Cannot wait to see what you do with the house, what an amazing canvas to start on!
Nikki
September 5, 2013 at 9:07 amThe stain glass window is beautiful but it makes me nervous being low & in a playroom. Have you thought about protecting it (&your kids) with a plexi overlay?
Making it Lovely
September 5, 2013 at 1:16 pmIt makes me nervous, too. Plexi is a good idea! I was also considering having a custom window guard made — something that mimics the lines of the stained glass.
Nikki
September 5, 2013 at 1:28 pmYep, plexi cut in the half circle and attached right to the white frame is what I would do! A local plexi vender can manufacture it and suggest the best thickness for safety, plus have them drill out the screw holes for your installation.
Marcia V. of Precious Style
September 5, 2013 at 10:07 amSuch a lovely (and large) home. I can totally see why your family fell in love with it & can’t wait to see your changes to the place.
kelly
September 5, 2013 at 11:45 amwe have our washer and drier on the second floor of our 1880’s house (right above the living room) and it has been great. It seems like a lovely space for a laundry room.
maja @modchalet
September 5, 2013 at 9:21 pmYour new house looks truly amazing- congratulations!
Becky
September 7, 2013 at 4:53 amThe most delightful home Nicole- congratulations!
I thought you may like this link to a fab Victorian open air museum near my home in England http://www.beamish.org.uk/ where you can find a whole lot of photos and info on the Victorian period.
Visiting Beamish is as close to jumping in a Jules Vern time machine and traveling back to meet the Queen Vic herself. The whole area is built within a hidden valley and contains many buildings literally disassembled piece by piece to be perfectly rebuilt on site (including the wallpaper!). The “town” includes a co-op shop, school, church, Masons Hall, bank, (original working!!!!) sweetshop and pub, pit cottages, dentist, coal/fire powered fish and chip shop and multiple working farms. Nothing is cordoned off and many of the artifacts have been provided through donations made by local families.
Congratulations and Best Wishes in your new home. We have just finished a 4 year conversion of a house built in 1928 and are about to view a Georgian home today (eeek) so may need a little inspiration ourselves!
Debutante
September 13, 2013 at 7:13 pmBecky, great to see another person from geordieland on Nicole’s blog! Where are you looking at houses? I am based in North Shields and I love it…
Beamish is the best. Went there so often as a child, I love it!
Kristin
September 7, 2013 at 9:51 pmLove how you maximize every space, make it look so elegant with the darker wood and white walls, yet make it so beautiful – a place to call home. LOVE the bathroom!
Lisa
September 8, 2013 at 9:36 pmI live in Queensland, Australia and most of our houses are wooden and often up on stilts – to allow airflow under the house because of the climate. Having your washing machine in the spin cycle in that situation can cause a bit of vibration through the house but we usually just buy anti-vibration rubber that you can put straight under the machine and it stops the machine from hopping across the floor and the vibration through the house – maybe this could be an option for you.
Kelsey
September 9, 2013 at 10:10 pmI can’t wait to see what color pallette you choose for the rooms that will be wood-heavy–we have really high-end millwork and this is not our forever home, so we are keeping the cherry floors and cherry trim and cherry moulding etc etc etc. I have found a grayish bluish green (BM Oil Cloth) that I like but am hoping to find additional cool colors that will be pretty and updated looking to complement the warm wood.
Julia
September 11, 2013 at 4:35 pmOh, I would move in in your attic. Now. I love the bathroom. And the rainbowwindow is priceless!!!
Emba
January 13, 2014 at 6:49 pmOooh I love the 3rd floor!! I’d consider keeping some sort of kitchenette up there. Just enough space to have a little fridge with milk in it and somewhere for the kettle to make a cup of tea (a plug in kettle – I know americans sometimes find the plug in ones weird so to be clear I’m not talking about having a stove up there). Then the guests and your husband won’t have to trek down to the ground floor kitchen all the time. I know if my mom was staying in that upstairs guest room she’d love being able to make herself tea in her pj’s and enjoy it before getting dressed and “coming downstairs” to see everyone.
What a beautiful home!!! I’m from South Africa, lived in the UK for 8 years and now live in New Zealand. Seeing your place makes me nostalgic for radiators :)