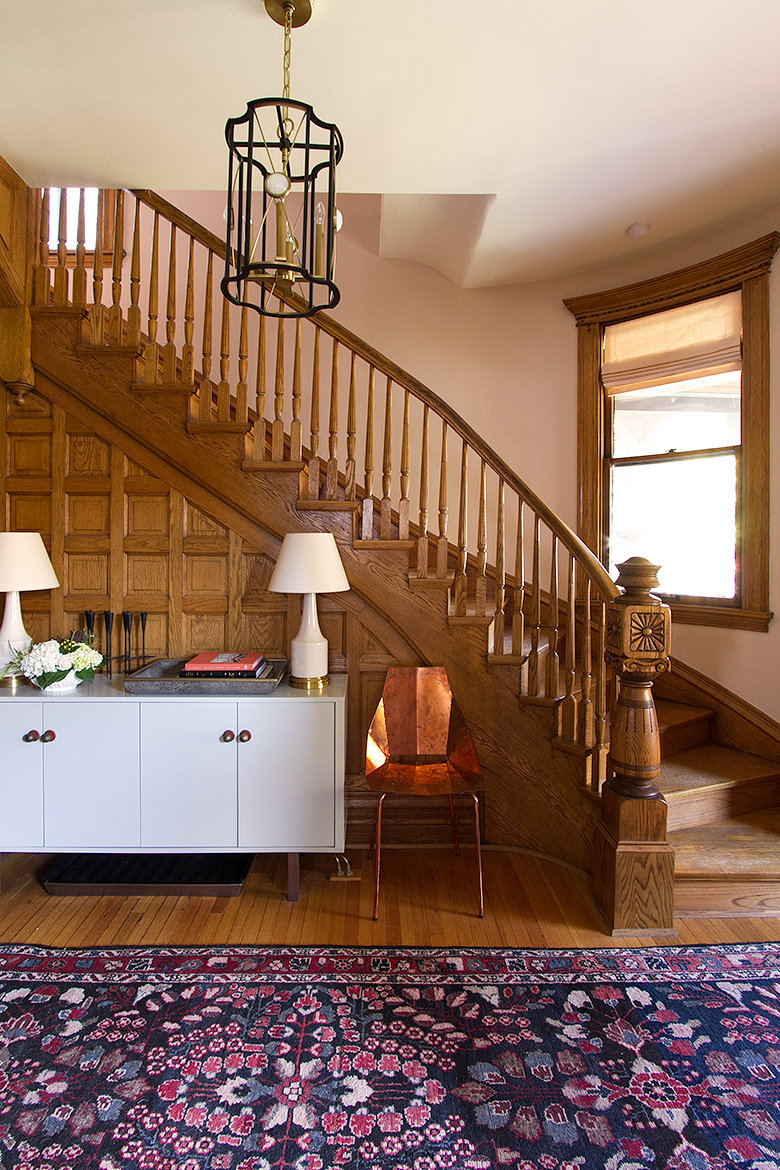
One Room Challenge: Week 6 (Front and Back Entry, Stairs, and Hallways – Final Reveal!)
Hey, who needs a distraction right now? Today is reveal day for the Fall 2016 One Room Challenge! Let's get…November 9, 2016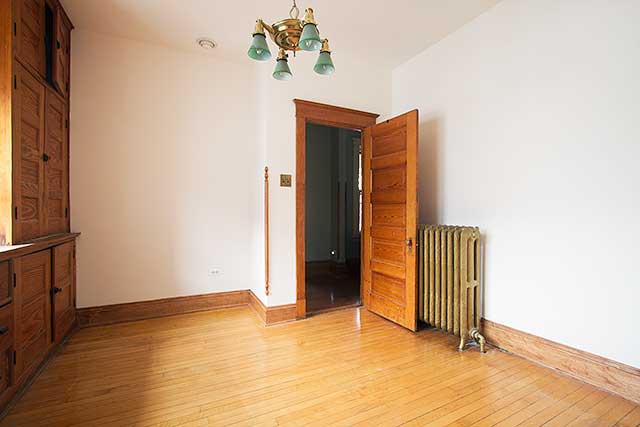
The Nursery, as a Clean Slate
I had been considering a few colors, but I decided to go with white walls for Calvin's nursery. It just…January 26, 2015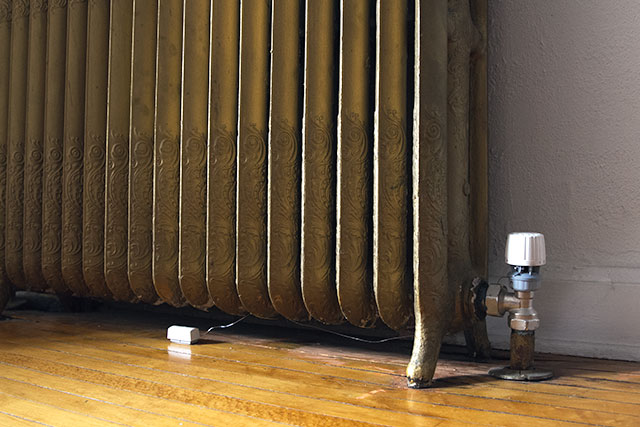
Heating Upgrades for the Victorian
We bought our Victorian just in time to experience the coldest winter here on record in Chicago. A pipe even…August 27, 2014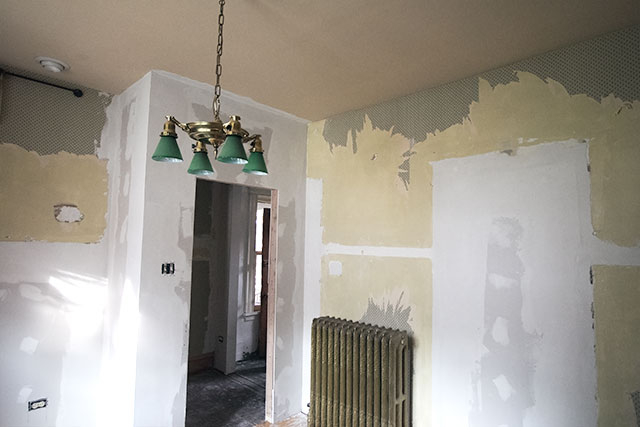
The Second Floor is Taking Shape
Hey, no more visible lathe! We have walls! That's the door we're going to reuse for the new nursery, casually…August 4, 2014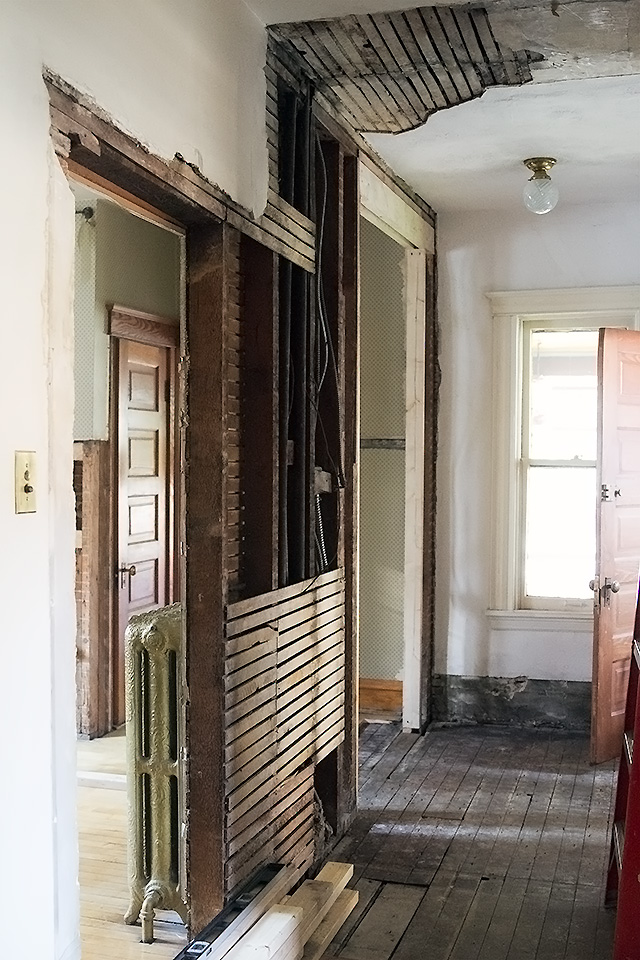
Moving the Door Over
We're still a ways off from finishing the conversion of the kitchen on the second floor into a bedroom and…July 21, 2014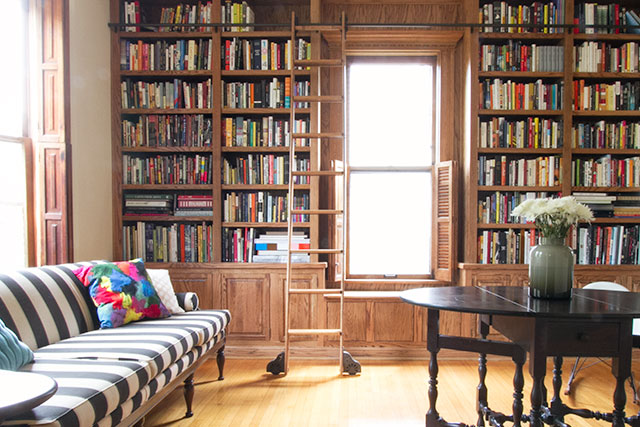
The Built-in Library Shelves, with Books
The library isn't really finished, but the shelves have books, the house is neat, and I took photos. So? Photos!…May 12, 2014

One Room Challenge: Week 6 (Front and Back Entry, Stairs, and Hallways – Final Reveal!)
Hey, who needs a distraction right now? Today is reveal day for the Fall 2016 One Room Challenge! Let’s get into it. I have been…

The Nursery, as a Clean Slate
I had been considering a few colors, but I decided to go with white walls for Calvin’s nursery. It just felt right. It’s creamier than…

Heating Upgrades for the Victorian
We bought our Victorian just in time to experience the coldest winter here on record in Chicago. A pipe even burst in the basement! (Although…

The Second Floor is Taking Shape
Hey, no more visible lathe! We have walls! That’s the door we’re going to reuse for the new nursery, casually hanging out all akimbo at…

Moving the Door Over
We’re still a ways off from finishing the conversion of the kitchen on the second floor into a bedroom and finishing the hall, but it’s…

The Built-in Library Shelves, with Books
The library isn’t really finished, but the shelves have books, the house is neat, and I took photos. So? Photos! Definitely loving that ladder. I’m…
