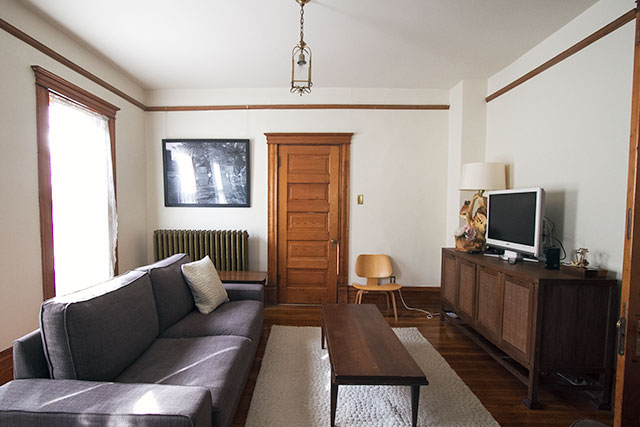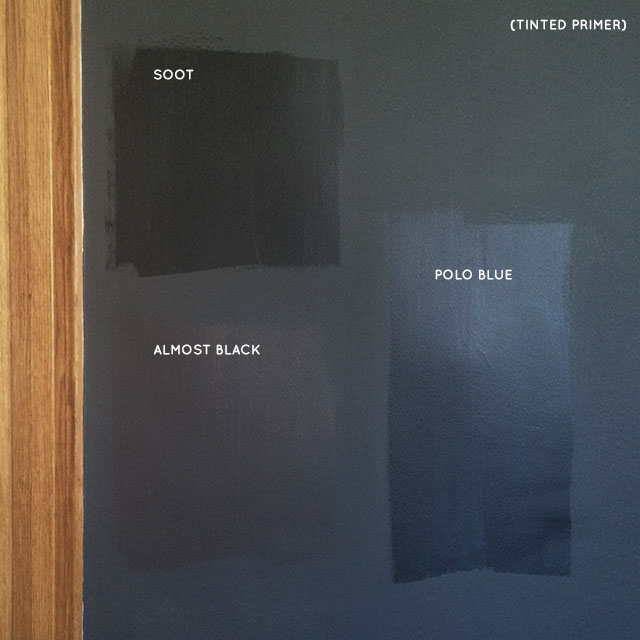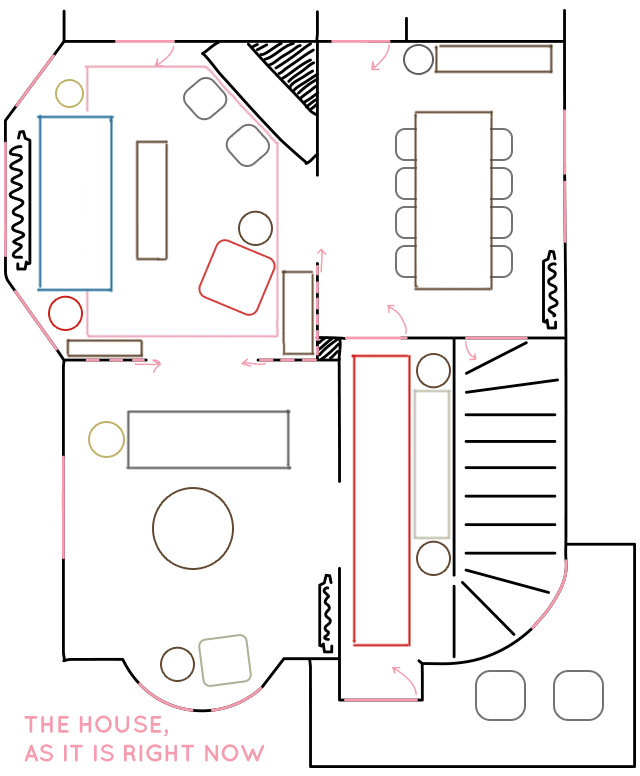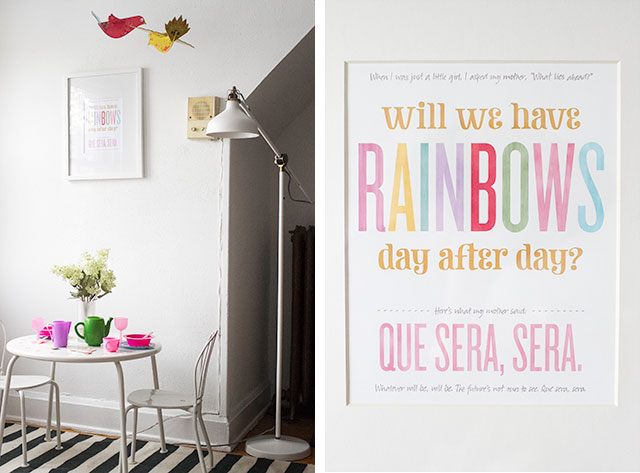
Welcome to the Brown Room
Where everything is a lovely shade of brown! Or cream! This room is very much in progress, and it has…February 26, 2014
Almost Black
Hey, look, I did some painting this weekend! (My tiny assistant helped.) I need to find a ladder (the step-ladder…February 24, 2014
What’s Here, and What’s Staying Put
In animated gif form! I figure it's the easiest way to give a bird's-eye view of things. When I talk…February 12, 2014
The Second Parlor
It will be painted eventually, and some of the furniture is temporary. Let's have a look though, shall we? The…February 5, 2014
The Bathroom on the Third Floor
It's looking cute. The black rubber-coated soap pump is the only thing that hasn't made an appearance elsewhere on the…January 28, 2014
Seven Years
Our first house was ninety seven when we bought it. Our Victorian was one hundred and twenty two. My marriage…January 9, 2014

Welcome to the Brown Room
Where everything is a lovely shade of brown! Or cream! This room is very much in progress, and it has a long way to go…

Almost Black
Hey, look, I did some painting this weekend! (My tiny assistant helped.) I need to find a ladder (the step-ladder isn’t cutting it with 10’…

What’s Here, and What’s Staying Put
In animated gif form! I figure it’s the easiest way to give a bird’s-eye view of things. When I talk to people, I’m in the…

The Second Parlor
It will be painted eventually, and some of the furniture is temporary. Let’s have a look though, shall we? The blue sofa is 98″ long…

The Bathroom on the Third Floor
It’s looking cute. The black rubber-coated soap pump is the only thing that hasn’t made an appearance elsewhere on the blog, as far as I…

Seven Years
Our first house was ninety seven when we bought it. Our Victorian was one hundred and twenty two. My marriage and corresponding wedding ring will…
