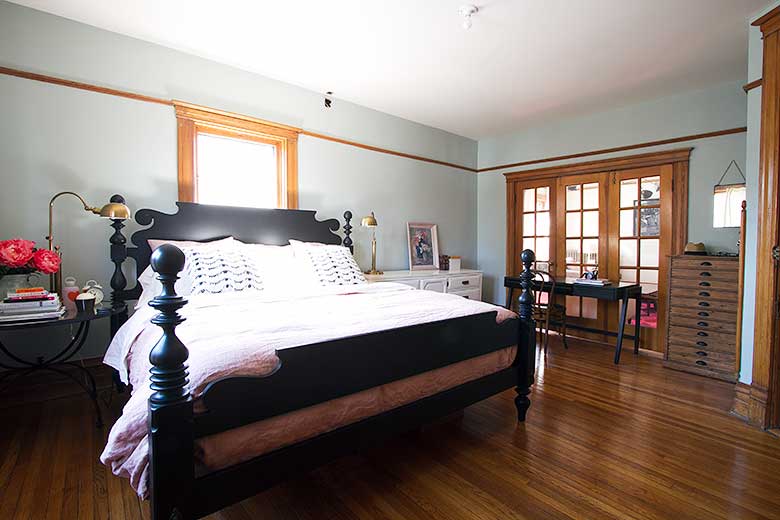
One Room Challenge: Week 1 (the Before Shots)
The One Room Challenge begins today! Twenty designers and design bloggers will each be sharing room makeovers from start to…April 6, 2016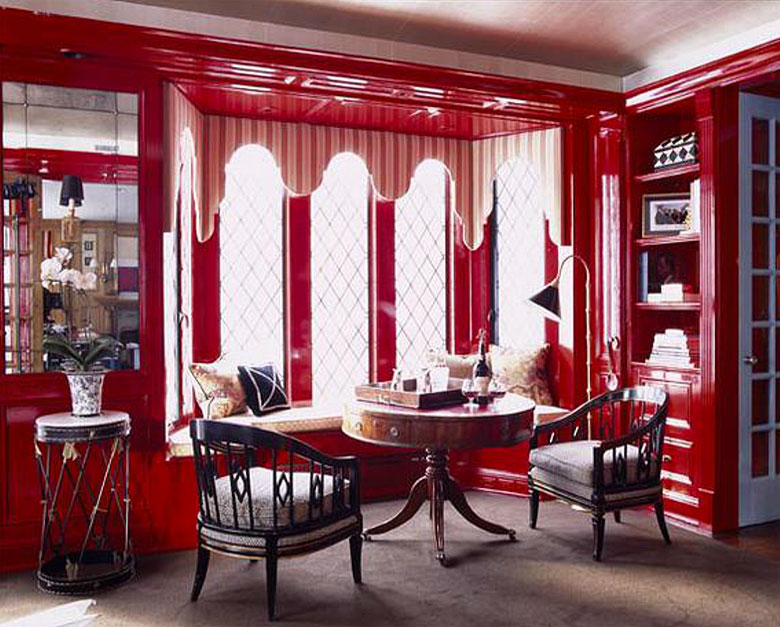
20 Inspiring Red Rooms
August is super into three things right now. Legos, sea creatures like sharks and rays, and the color red. I…February 25, 2016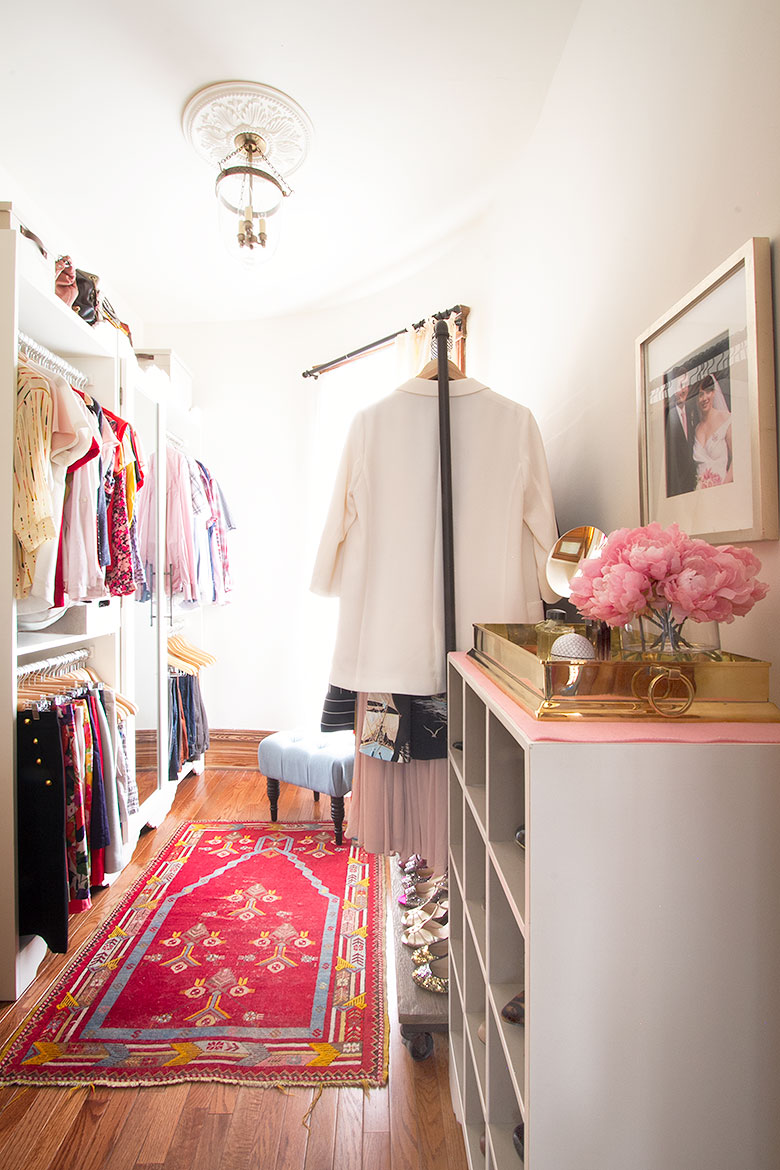
The Closet is Finished!
Maybe I should start calling it a dressing room? Sounds way fancier. I reached out to Ballard Designs and they…February 17, 2016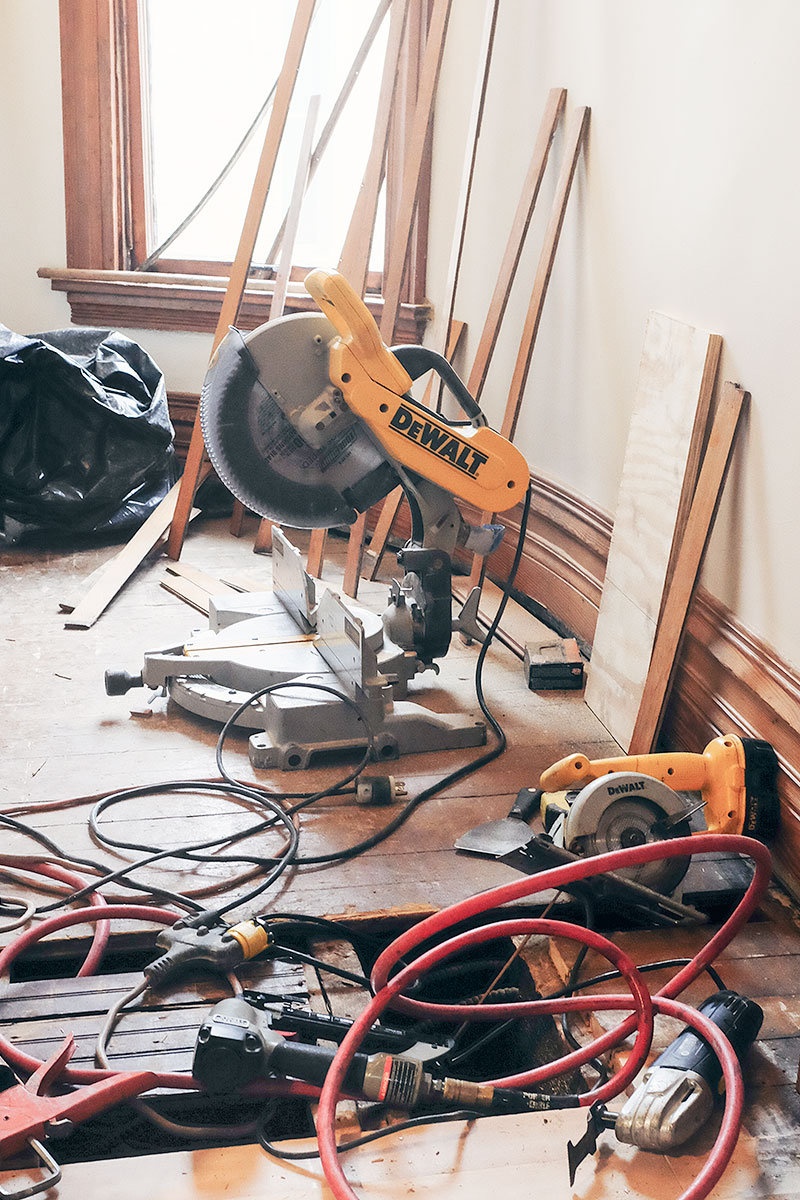
Repairing and Replacing the Closet Floor
This post is sponsored by Floor & Decor. Our bedroom floor had some give to it, right by the door…November 30, 2015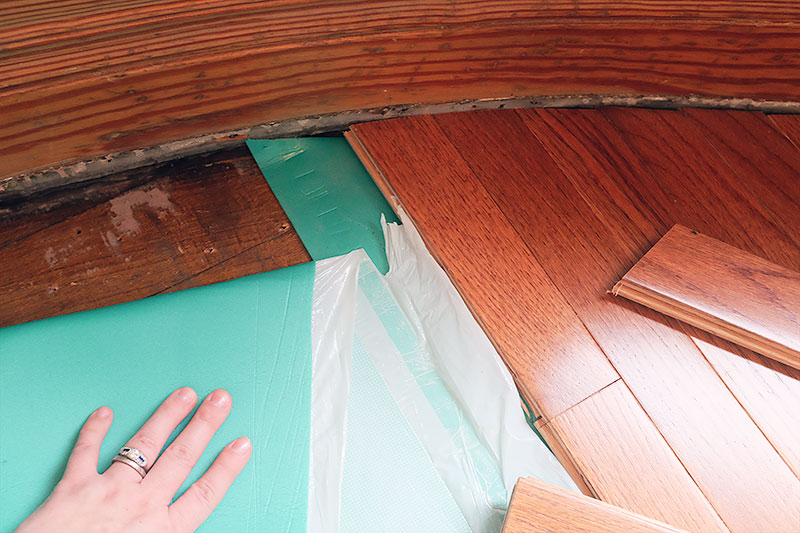
The Next Few Days
Finishing up the wood flooring in the closet, looking forward to Thanksgiving dinner with family, and then I'll be back…November 25, 2015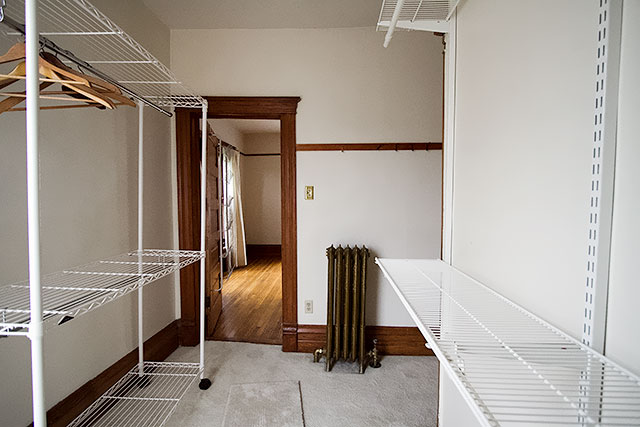
Our Closet, Before
This is what we were working with (and it has worked pretty well). At its widest, it is 8'8", and…November 12, 2015

One Room Challenge: Week 1 (the Before Shots)
The One Room Challenge begins today! Twenty designers and design bloggers will each be sharing room makeovers from start to finish over the next six…

20 Inspiring Red Rooms
August is super into three things right now. Legos, sea creatures like sharks and rays, and the color red. I was in the middle of…

The Closet is Finished!
Maybe I should start calling it a dressing room? Sounds way fancier. I reached out to Ballard Designs and they provided several pieces from their…

Repairing and Replacing the Closet Floor
This post is sponsored by Floor & Decor. Our bedroom floor had some give to it, right by the door to the closet. The floor…

The Next Few Days
Finishing up the wood flooring in the closet, looking forward to Thanksgiving dinner with family, and then I’ll be back to work on the closet…

Our Closet, Before
This is what we were working with (and it has worked pretty well). At its widest, it is 8’8″, and 9’6″ at its deepest. By…
