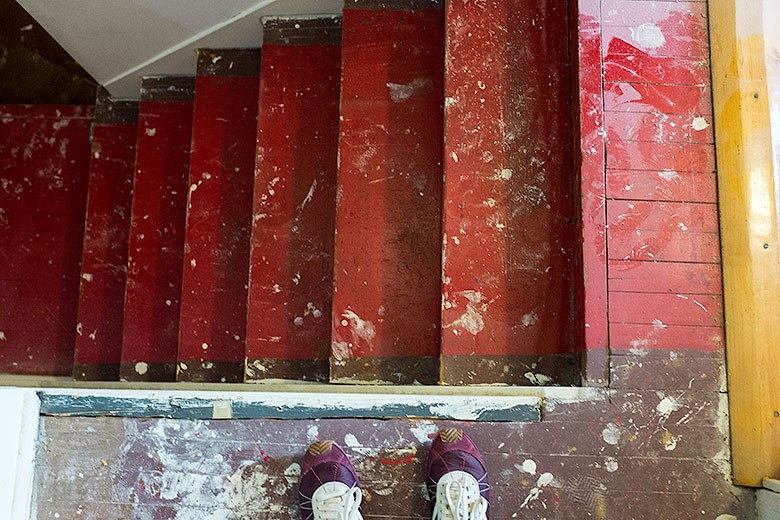
One Room Challenge: Week 4 (Those Stairs, That Hall)
Some things look better (the ceiling and the third floor doors), most things look worse (everything else). It's gotta get…October 26, 2016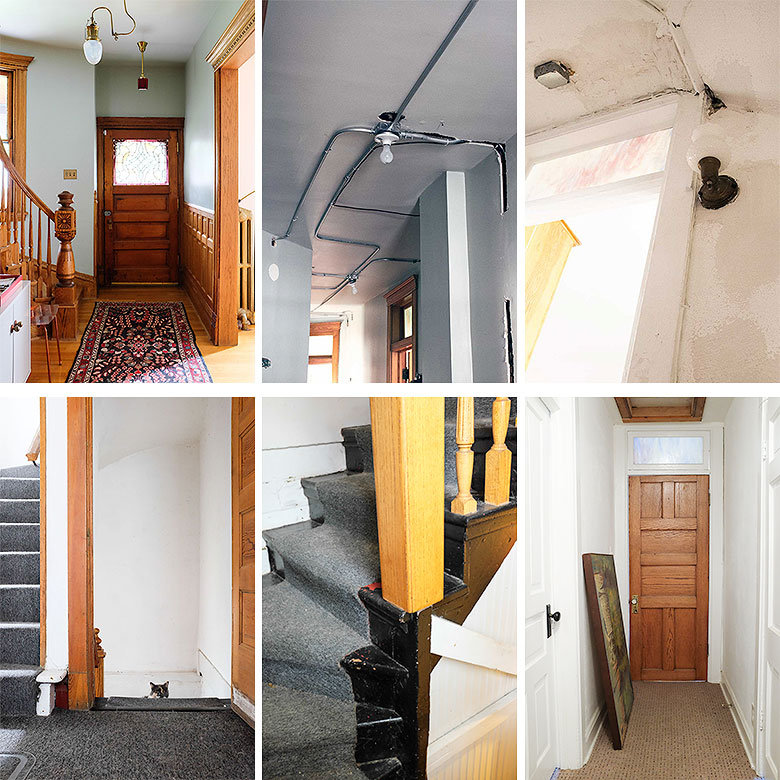
One Room Challenge: Week 1 (the Before Shots)
I'm thrilled to be taking part in the One Room Challenge again! A huge thank you to Linda at Calling…October 5, 2016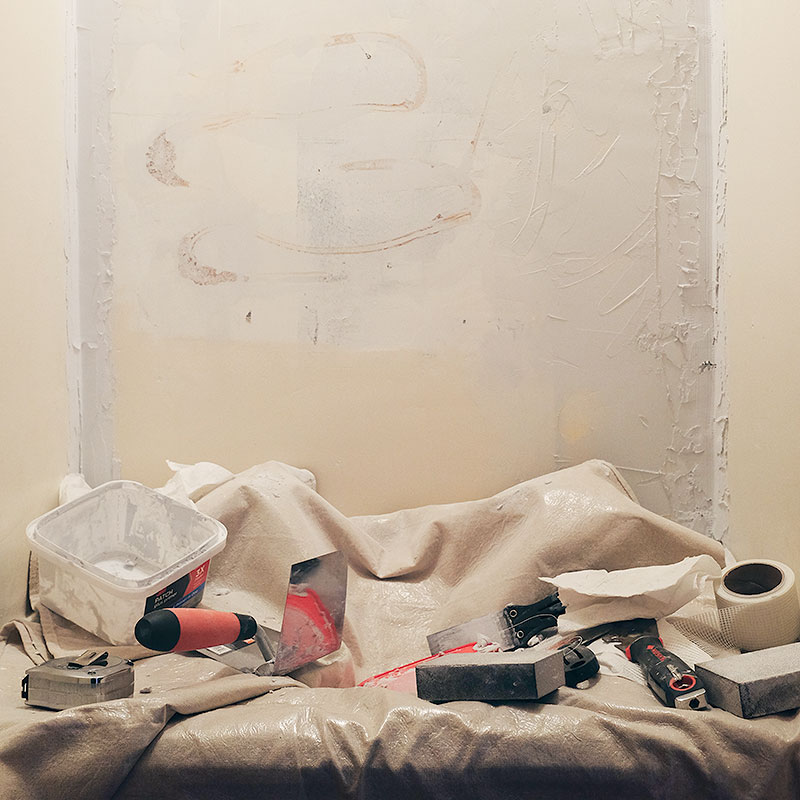
Status: Closet, Hallway, and Electrical Work
The sheet mirror above the sink in the closet is gone. I was so nervous for it to come down!…December 10, 2015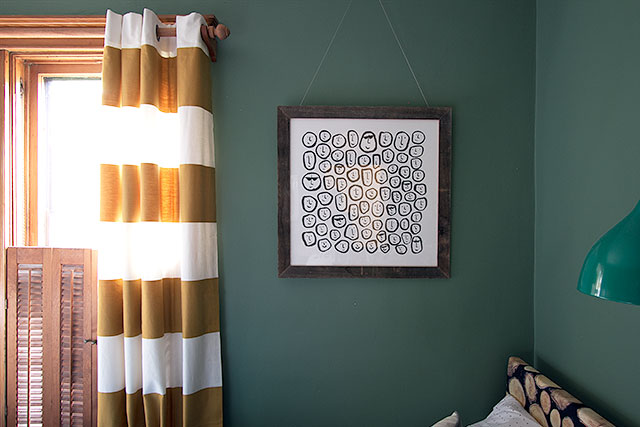
Art from Minted (With a Giveaway!)
Minted is a marketplace that hosts regular competitions to source all their art from a global community of independent artists.…June 23, 2015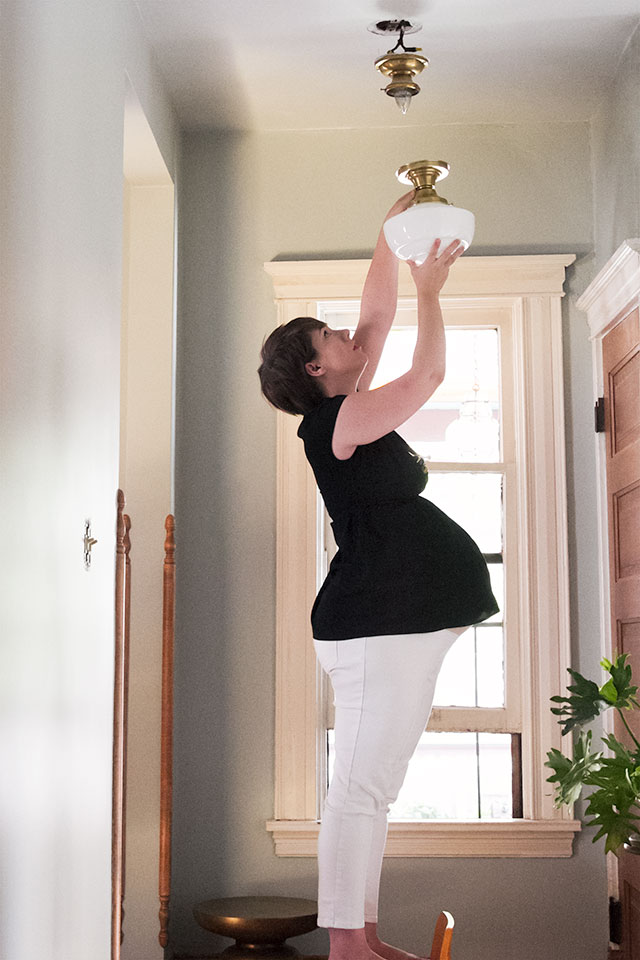
New Lights, and New Favorites
This post is sponsored by Schoolhouse Electric. There are three existing lights in the hallway: the one that you can…September 18, 2014
Choosing Our Hardwood Flooring for the Hallway
This post is sponsored by Floor & Decor. When Brandon and I bought our Victorian, we knew that the flooring…September 9, 2014

One Room Challenge: Week 4 (Those Stairs, That Hall)
Some things look better (the ceiling and the third floor doors), most things look worse (everything else). It’s gotta get worse before it gets better!…

One Room Challenge: Week 1 (the Before Shots)
I’m thrilled to be taking part in the One Room Challenge again! A huge thank you to Linda at Calling it Home for organizing the…

Status: Closet, Hallway, and Electrical Work
The sheet mirror above the sink in the closet is gone. I was so nervous for it to come down! I watched a few ‘how…

Art from Minted (With a Giveaway!)
Minted is a marketplace that hosts regular competitions to source all their art from a global community of independent artists. They recently invited me to…

New Lights, and New Favorites
This post is sponsored by Schoolhouse Electric. There are three existing lights in the hallway: the one that you can see below, hanging down (which…

Choosing Our Hardwood Flooring for the Hallway
This post is sponsored by Floor & Decor. When Brandon and I bought our Victorian, we knew that the flooring in the hallway on the…
