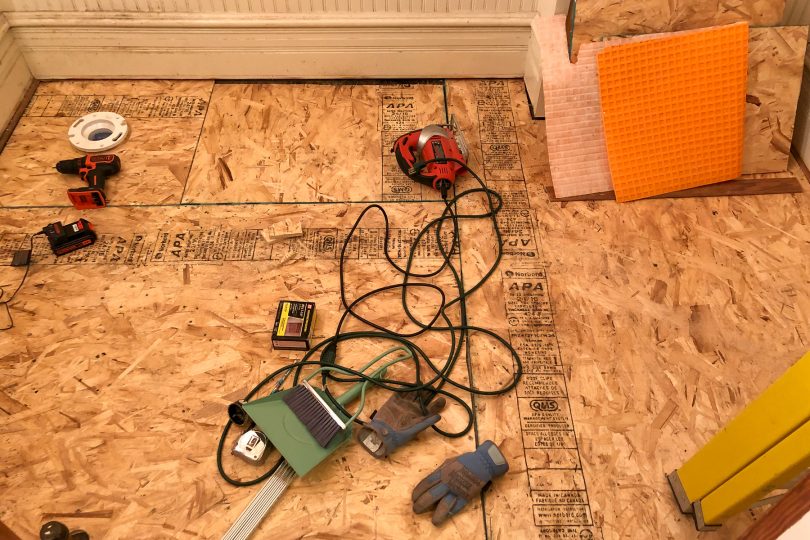
Tiling with Cement Board Instead of Ditra
I want my bathroom tile to have longevity. I’m using porcelain (wonderfully durable), and taking the time to do the…August 29, 2019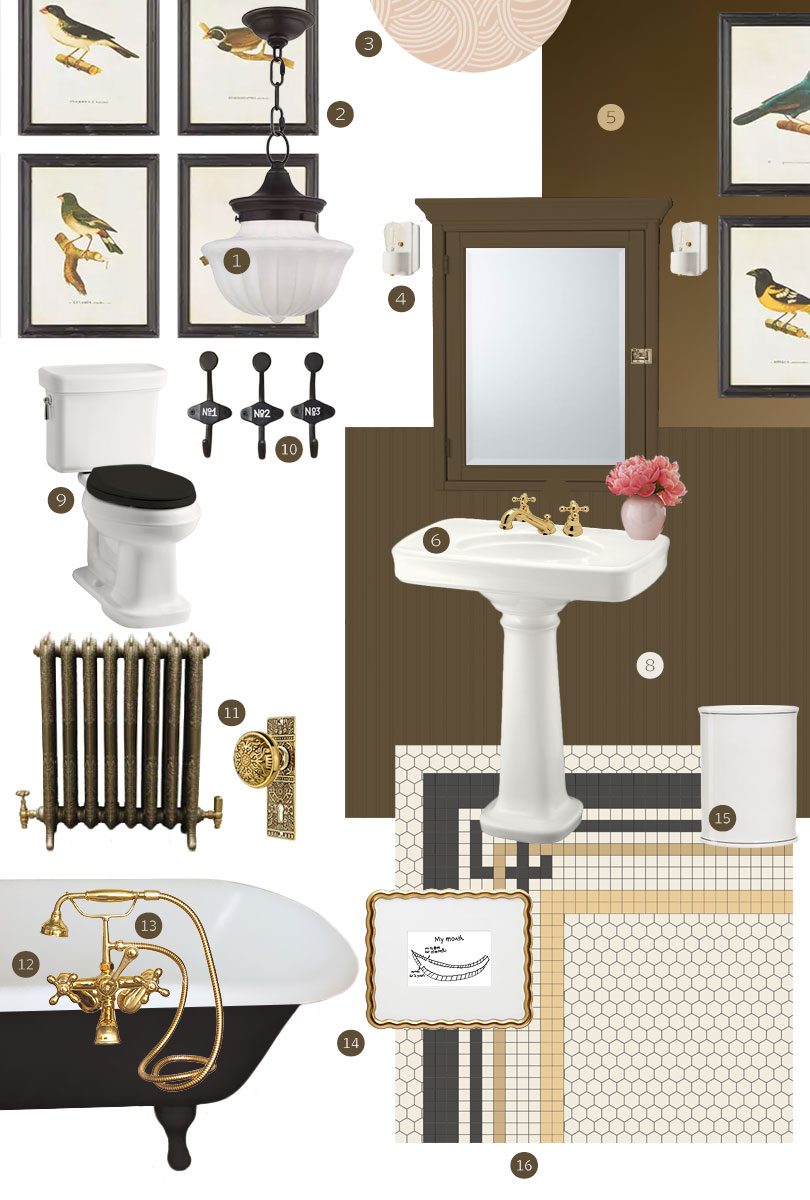
The Bathroom Design Plan
This bathroom renovation is sponsored by Lowe’s. Thank you for making this project possible! I've been working away on our second…June 26, 2019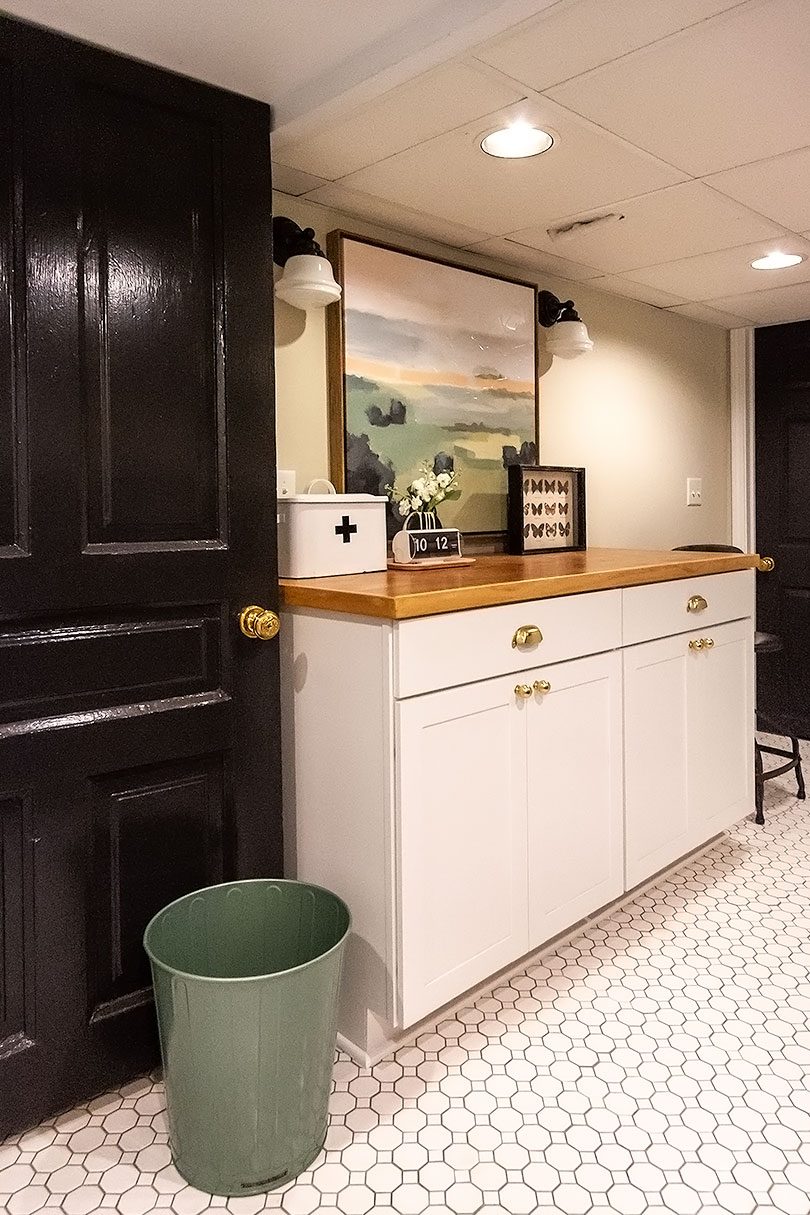
Our Basement Laundry Room Makeover
This post is sponsored by Lowe's. Thank you for making this renovation possible! The laundry room in our Victorian is…November 28, 2018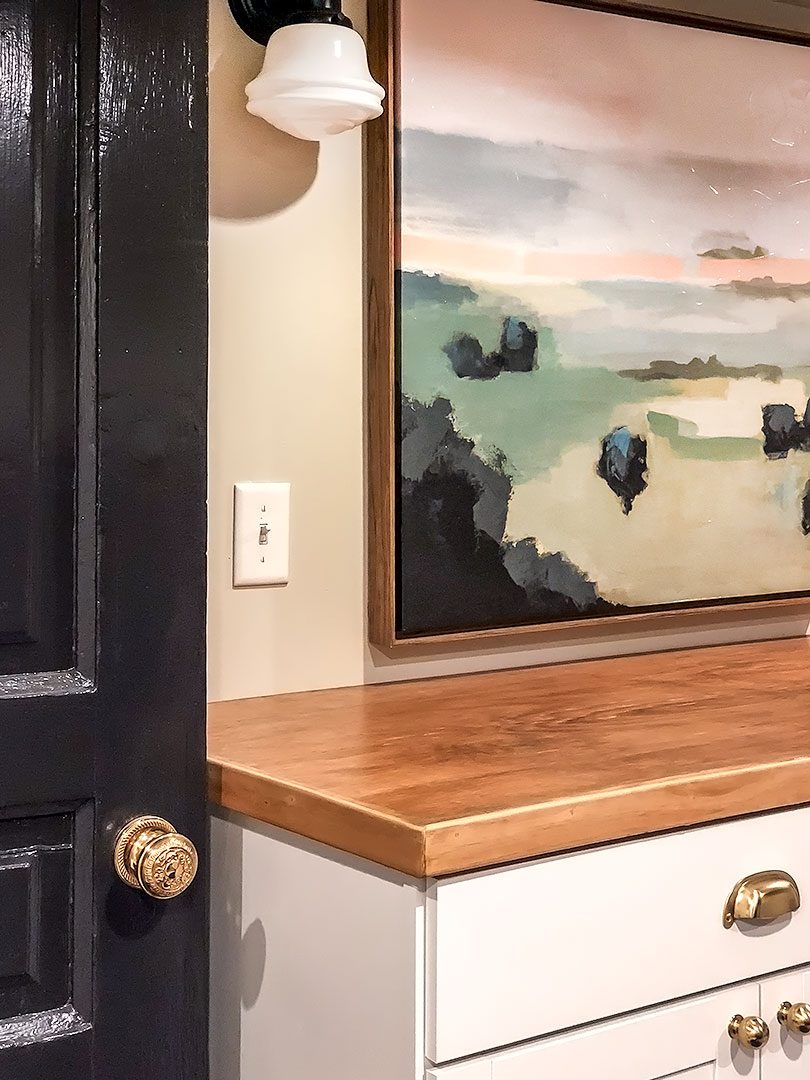
Making DIY Plywood Countertops
There are a few options when it comes to wooden counters. Let me just say right now that I’m not…November 8, 2018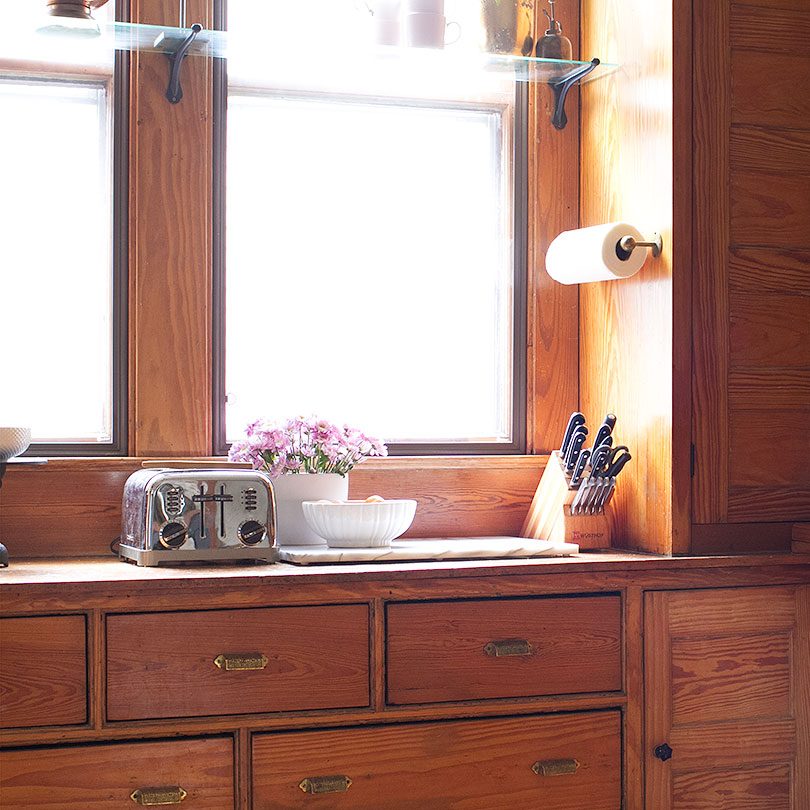
Choosing Countertops for the Laundry Room
The laundry room is so close to being done! I just need to sew a shade for the window, and…September 10, 2018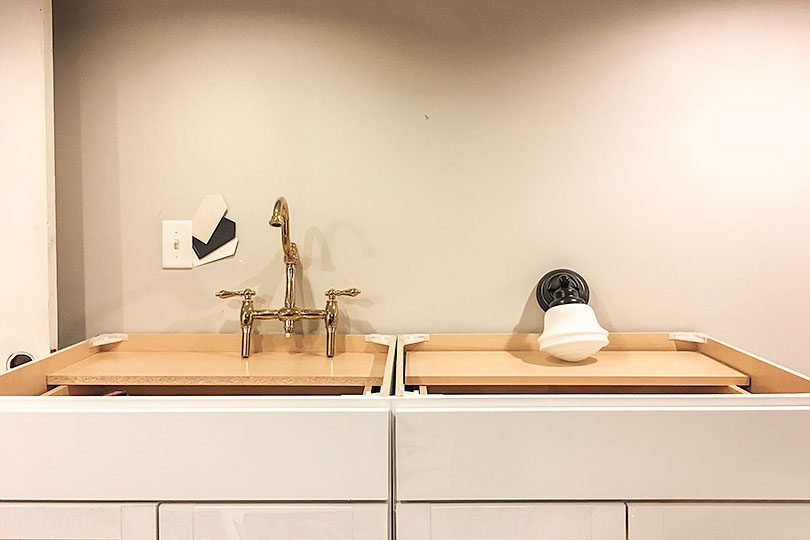
Laundry Room Progress
The tile is in and grouted! The cabinets, washer, and dryer all made their way downstairs today! There's still so…July 17, 2018

Tiling with Cement Board Instead of Ditra
I want my bathroom tile to have longevity. I’m using porcelain (wonderfully durable), and taking the time to do the job right from the prep…

The Bathroom Design Plan
This bathroom renovation is sponsored by Lowe’s. Thank you for making this project possible! I’ve been working away on our second floor bathroom, clearing everything out…

Our Basement Laundry Room Makeover
This post is sponsored by Lowe’s. Thank you for making this renovation possible! The laundry room in our Victorian is in the basement, and the…

Making DIY Plywood Countertops
There are a few options when it comes to wooden counters. Let me just say right now that I’m not sure I picked the best…

Choosing Countertops for the Laundry Room
The laundry room is so close to being done! I just need to sew a shade for the window, and the sink installation is being…

Laundry Room Progress
The tile is in and grouted! The cabinets, washer, and dryer all made their way downstairs today! There’s still so much to do! Oof. Tiling…
