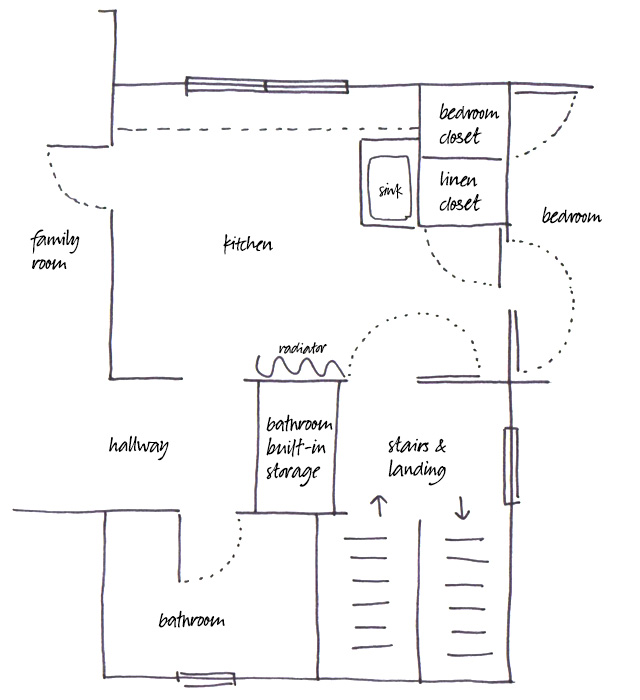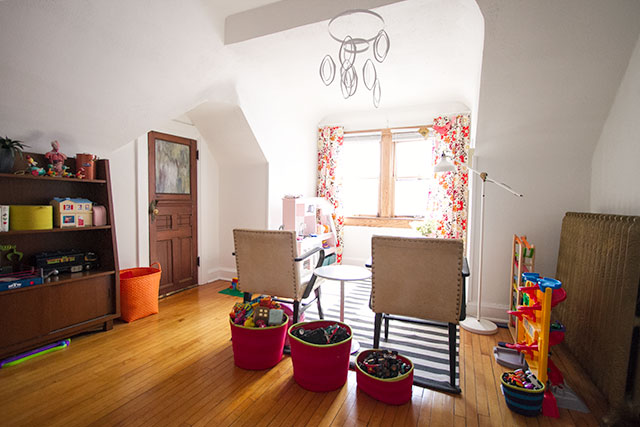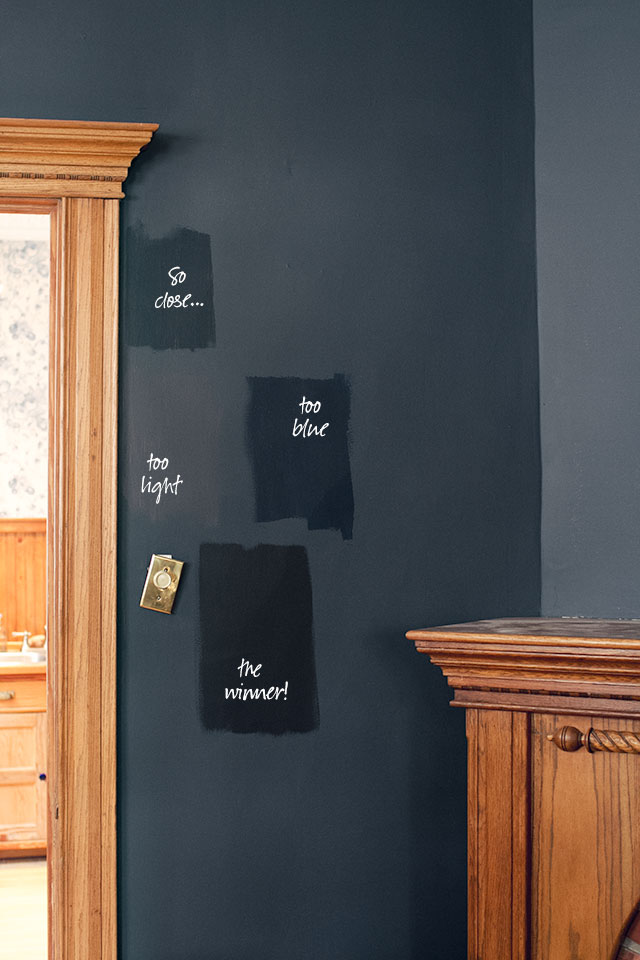
The Bookshelves Have Arrived
In pieces, anyway! Our carpenter will be back next week to start installing everything. The vast sea of wood grain…April 2, 2014
Piggybacking on Yesterday’s Post About the Nursery
Yep, still thinking about where to put the nursery. I had something else planned to post today, but I'll push…March 27, 2014
A Guess at the Plan for the Bathroom
A guess, because the design is tentatively based on the only design we can see from the upcoming line of…March 24, 2014
A Better Look at the Playroom
Yesterday's post was more about how we use the space, but today I wanted to share some more photos of…March 12, 2014
The Second Parlor, Painted Black
The painting of the second parlor — it is done. Huzzah! And Emptying out the room to paint has been…March 5, 2014
Black Beauty
I'd hoped to have a painted room to share today, but I underestimated the ability of my right arm to…March 3, 2014

The Bookshelves Have Arrived
In pieces, anyway! Our carpenter will be back next week to start installing everything. The vast sea of wood grain will be minimized once the…

Piggybacking on Yesterday’s Post About the Nursery
Yep, still thinking about where to put the nursery. I had something else planned to post today, but I’ll push it to next week instead.…

A Guess at the Plan for the Bathroom
A guess, because the design is tentatively based on the only design we can see from the upcoming line of wallpaper by Rifle Paper Co.…

A Better Look at the Playroom
Yesterday’s post was more about how we use the space, but today I wanted to share some more photos of the playroom. It isn’t quite…

The Second Parlor, Painted Black
The painting of the second parlor — it is done. Huzzah! And Emptying out the room to paint has been really good for helping me…

Black Beauty
I’d hoped to have a painted room to share today, but I underestimated the ability of my right arm to paint and paint and paint.…
