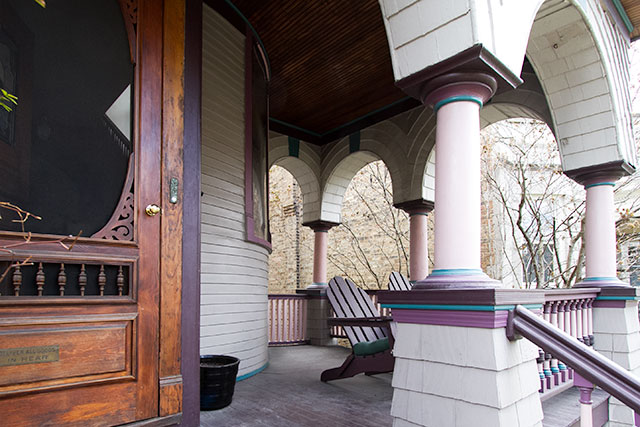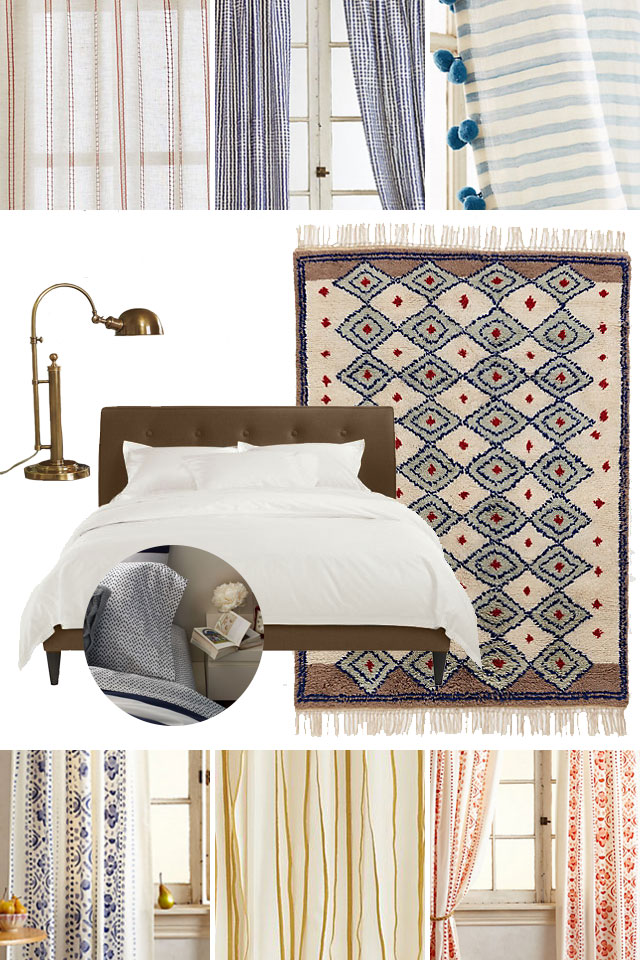
Giving a Little Attention to the Front Porch
I'm hosting a Garden Party with The Home Depot on May 10, as part of their #SpringMadeSimple events. There's going…May 1, 2014
Looking for a Round Table for the Library
I want to do something like this in the front parlor/library. Not the style, but the idea of a table…April 23, 2014
The Color Palette Inspiration
You've seen the built-ins starting to take shape, but what I'm really looking forward to is painting the front parlor…April 17, 2014
Moving Forward with the Built-in Bookshelves
After a minor freakout and a little time to regroup, the bookshelves are moving along. We don't have the budget…April 16, 2014
About All That Oak
I talked to the carpenter yesterday, and I'm feeling much better about the bookshelves. The worst of the bad grain…April 8, 2014
Progress?
I'd ordered curtain rods for the bedroom and its adjacent room a while back, and I finally got those up…April 7, 2014

Giving a Little Attention to the Front Porch
I’m hosting a Garden Party with The Home Depot on May 10, as part of their #SpringMadeSimple events. There’s going to be a chef with…

Looking for a Round Table for the Library
I want to do something like this in the front parlor/library. Not the style, but the idea of a table with four chairs in front…

The Color Palette Inspiration
You’ve seen the built-ins starting to take shape, but what I’m really looking forward to is painting the front parlor and getting everything back in…

Moving Forward with the Built-in Bookshelves
After a minor freakout and a little time to regroup, the bookshelves are moving along. We don’t have the budget or inclination to scrap the…

About All That Oak
I talked to the carpenter yesterday, and I’m feeling much better about the bookshelves. The worst of the bad grain is in the oak plywood,…

Progress?
I’d ordered curtain rods for the bedroom and its adjacent room a while back, and I finally got those up a few days ago. Brandon…
