There is a room on the first floor, behind the kitchen, that I’ve barely shown on the blog. It’s a former sleeping porch that was converted into what is technically counted as a bedroom (it has a closet), and we thought it would be a perfect office for me until we realized how cold it can get.
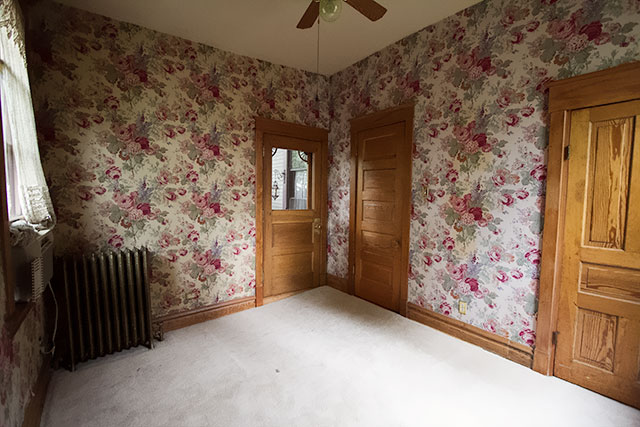
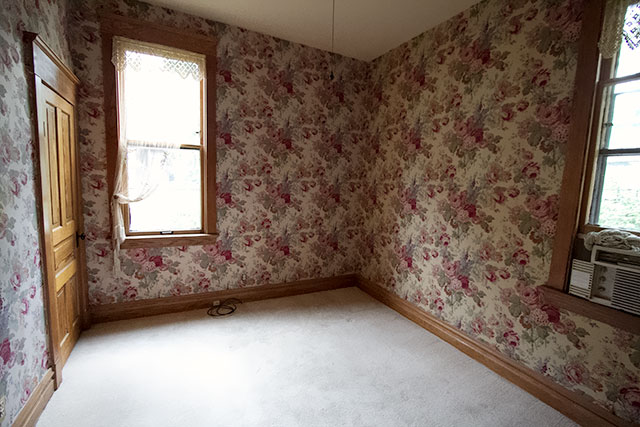
Just a couple of months after we moved in, Chicago experienced one of its coldest winters ever and when it had gotten to the point that I had to wear fingerless gloves to type, I said eff this, packed up and went to the third floor.
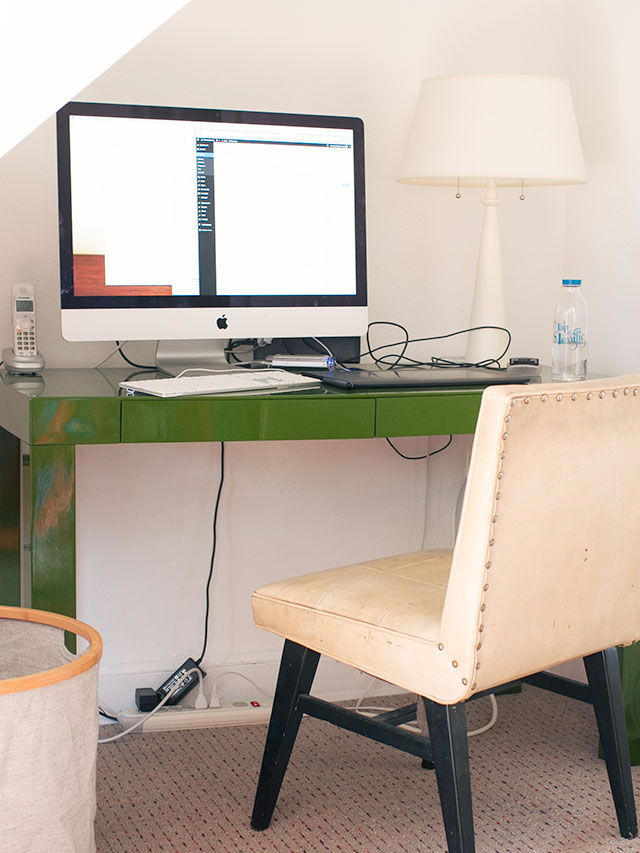
GUESS WHAT. The third floor was unbearably hot! I feel like I’m coming across as a Goldilocks here, but I’m talking major temperature extremes. It would be 45 degrees in that spare room, but 90 degrees upstairs. The problem was that the old furnace would struggle and struggle to heat the first floor, while the heat would rise, making the second floor comfortable but leaving the third floor roasting.
We fixed that issue pretty quickly with a new furnace for the house, and thermostatic valves for the radiators on the third floor. The house is evenly heated you guys! HOORAY!
Then I was pregnant with Calvin and incredibly uncomfortable. Time to move my desk again, this time into the bedroom. And actually, it was great while I was pregnant because I could quite literally roll out of bed and go to work.
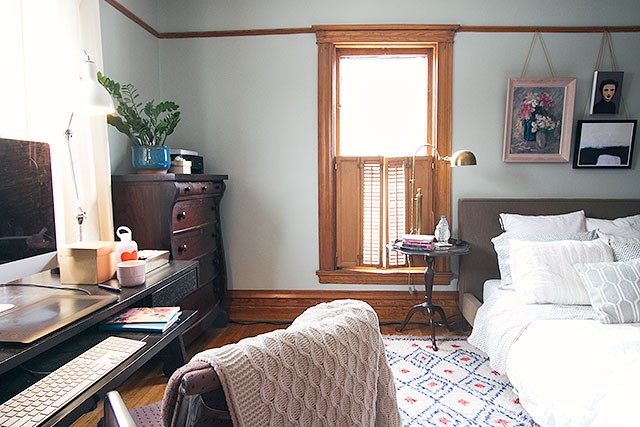
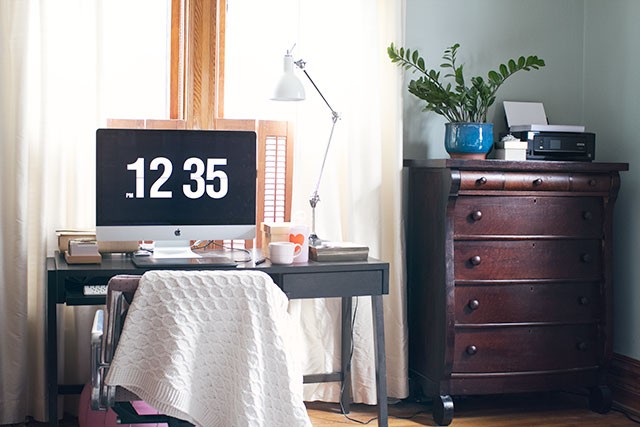
It was fine for a while, but it’s silly that we have this huge house and I was working from the bedroom while other spaces were being underused. We kicked the desk out when I redid our bedroom for the One Room Challenge, and I was again upstairs.
We have this great playroom on the third floor. The kids played up there all the time when it was new, but now they prefer to spend time in their rooms or they bring toys downstairs. The playroom has shelves and bins full of toys! A dress-up closet! A play kitchen! Not a big enough draw, apparently.
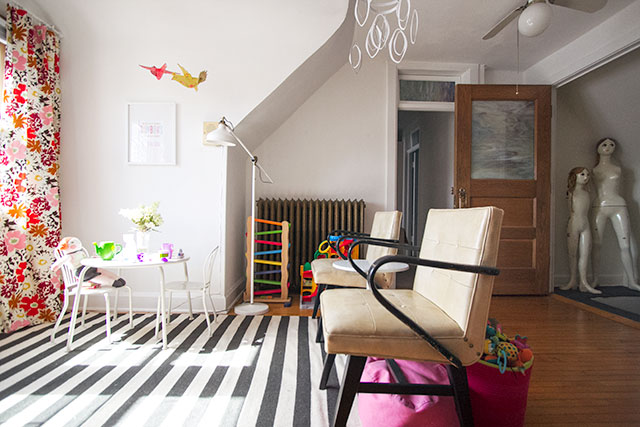
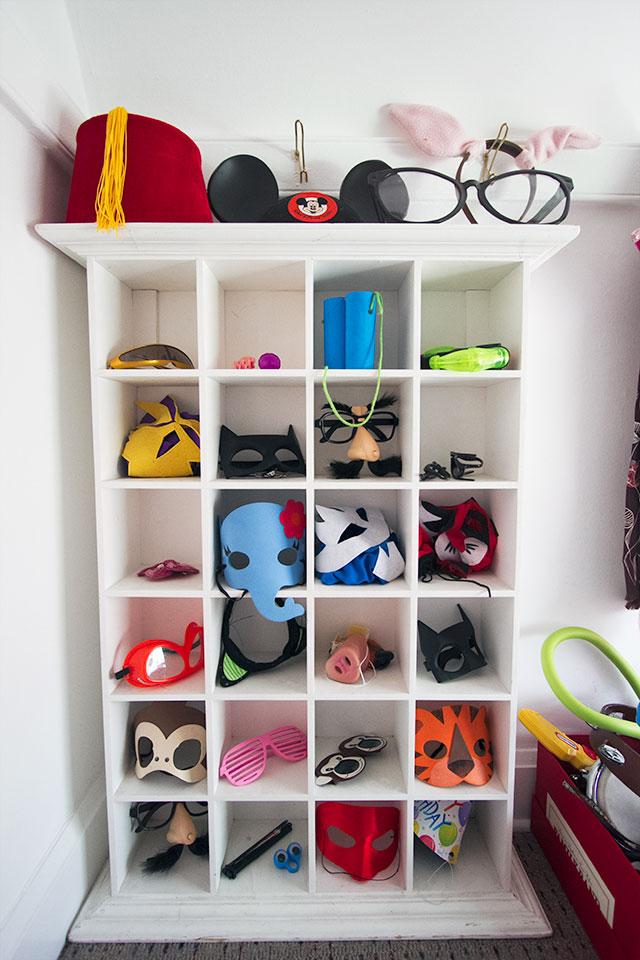
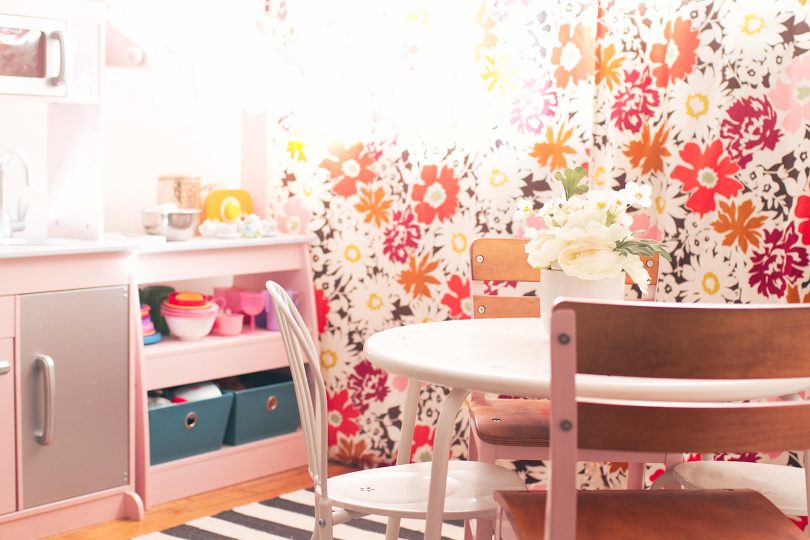
There was a desk along one wall with red polka dots behind it, and art supplies in wall-mounted cubbies. I imagined the kids coloring and painting up there, and guess what. A big fat nope. They liked the easel, but not the desk.
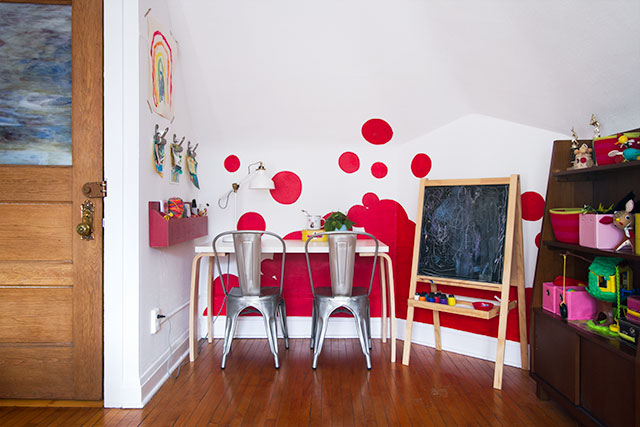
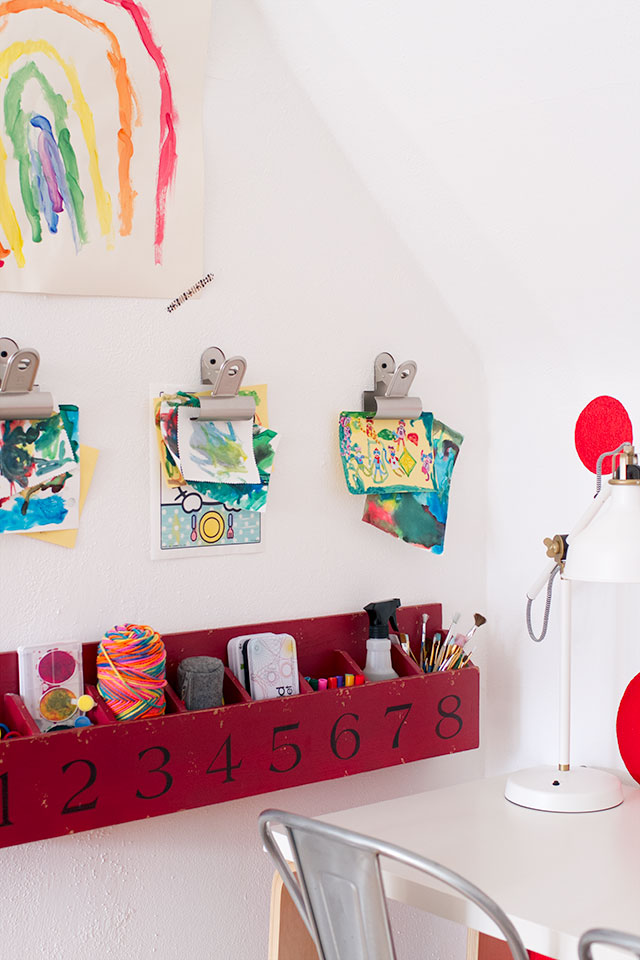
I’ve bounced around from the spare room to the guest room, then the bedroom, and now I’m in the playroom — this time, at the desk in front of that red polka dot wall. And you know what? I like it. But I don’t like being surrounded by toys that the kids aren’t even playing with.
A while back, we had a big hole cut out in that wall to rewire the house, and it has since been fixed (with an access door in case we ever need to get in there again). On a whim, a few days ago, I primed over the polka dots. I haven’t cleared out the whole room, but I did clear that side and put a couple coats of fresh paint on. Now I’m thinking about how I want to set everything up — what can I reuse, and what do I need to add?
I’m thinking the house is getting a big switcheroo. Playroom → office. Spare room → playroom.
As it is now, the kids use the playroom on the third floor occasionally but I’m up there at my desk just about everyday. That spare room behind the kitchen is still a bit cold sometimes in the winter, but it has been far better since upgrading the heating system and I think it could be put to much better use now. The kids prefer playing downstairs anyway, and I long for a proper office. I’m excited! I’m daunted! I’m diving in!



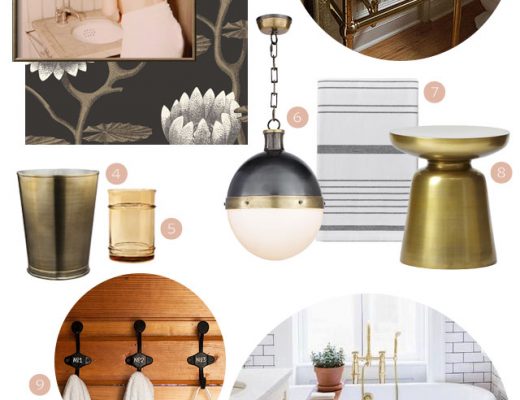
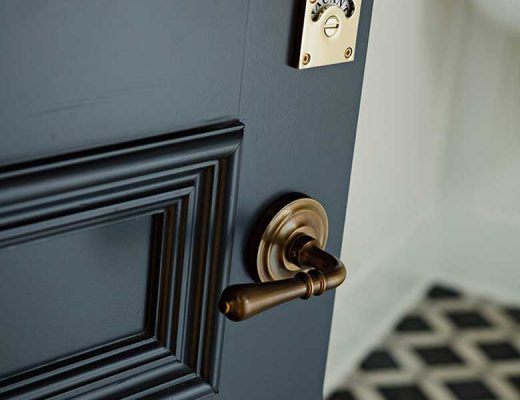
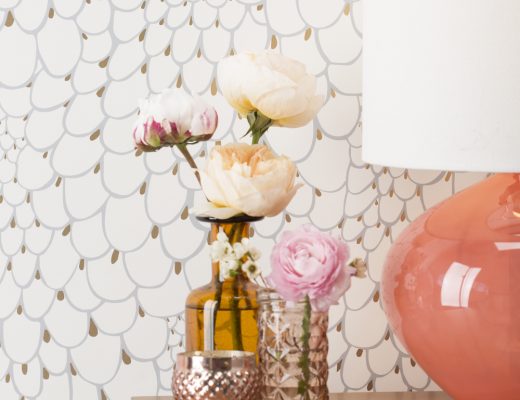
AshleyM
January 19, 2017 at 2:49 pmAwesome!! Can’t wait to see how it all plays out! : )
Kate Sawyer
January 19, 2017 at 4:01 pmI could have written this post! We too have an old Victorian with a converted sleeping porch that has been flip-flopped back and forth and my office has changed locations so many times, for all the reasons you describe. I look forward to seeing how your rooms evolve: )
Colleen Prendergast
January 19, 2017 at 4:46 pmForgive my ignorance, but what is a ‘sleeping porch’?
Making it Lovely
January 19, 2017 at 4:50 pmOld houses like mine were sometimes built with them (because air conditioning didn’t exist yet). It’s kind of in between a room and a porch. They were usually built with a downward pitch so that rain and snow would flow away from the house, and they were four walls like a room, but there were tons of windows or large openings in the walls that would have been screened to keep bugs out. People would sleep out there in the hot summer months!
Vanessa
January 21, 2017 at 6:10 pmI remember that Dr. Spock (childcare guru) grew up in a house with a sleeping porch. I think that he said the he and his siblings slept out there year-round because cold air was considered cleaner. It’s probably true when you think about it.
Making it Lovely
January 23, 2017 at 10:13 amI’ve heard too, that they were very common when tuberculosis was a problem. The thought was that the fresh outdoor air would be a health benefit. I can’t imagine sleeping out there year-round though — I wonder what part of the country he was in!
Lisa C
January 19, 2017 at 5:38 pmA few houses ago we had an attic playroom, which I thought would be awesome for keeping all the kid stuff upstairs out of the way. At the time my younger two were 3 and 1, and every day they would go upstairs, dump a basket of toys on the floor, fill the basket with what they wanted to play with, and dragged it downstairs to wherever I was on the first floor. In every house since I’ve put a playroom in the room closest to the kitchen. Even now (they are 11, 9 and 7) I turned a tiny eat-in area into the playroom.
Sarah
January 19, 2017 at 10:06 pmI’m so excited to see how it all takes shape!
sarah
January 20, 2017 at 9:56 amI love this idea! We had a playroom on our main floor near the kitchen/dining room in our last house and used it constantly. Kids hyper after school waiting for dinner to be ready? Go to the playroom! Lazy Saturday mornings waiting for breakfast to be ready? Go to the playroom! They liked being able to play and run while still being near us. We moved to an older house with a more compact floorplan over the summer and now have a lovely finished attic for a playroom. Do they want to go up there while we’re working in the kitchen? Nope! It still gets used when we can all be together in it as a family, but now they end up either playing with the few toys we’ve concealed in bins on the first floor or doing art on the kitchen island more. [It also seems like a bonus that your plan allows for your office to be even more separated from the living spaces by being upstairs…I find the more separation I have for my office the better!]
Can’t wait to see how it all shapes up!
Hannah
January 21, 2017 at 9:45 pmI was wondering if your kids ever would play in a third floor playroom, because, same as everyone else, my kids just like to be in the main space or their rooms. Love the idea of the playroom off of the kitchen and your own space upstairs!
Making it Lovely
January 23, 2017 at 10:11 amThe playroom on the third floor is such a nice, open space, but yep. They want to be close to us and when we’re making dinner or just hanging out, it’s most often on the main floor. Bonus though — that room is one of my favorites in the house and now it’s all mine! ;)
Rachel
January 23, 2017 at 1:12 pmWe have a similar issue with our upstairs playroom. The kids want to be where I am – the living room/kitchen area, usually – and thus the playroom sits unused.
Rosie
January 24, 2017 at 1:24 amIn Australia we call them “SleepOuts”
N_styleingwithchildren
January 26, 2017 at 3:45 pmMy kids are the same, no matter how well I set up their play spaces, no matter the materials, etc. all they want is to bring everything onto the kitchen table and make an artistic mess right there next to me. And honestly? I enjoy their company and chatter too much to kick them back to their play spaces.
Although I do have to say that as my oldest has grown, she does like her room better and better. But my 3.5 year old won’t play in his room on his own if you offered him a bucket full of treats! :)