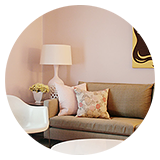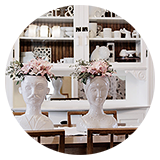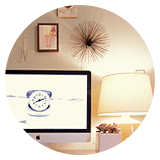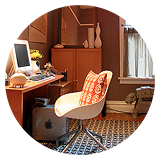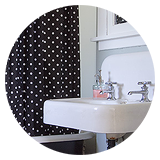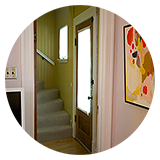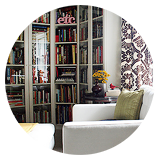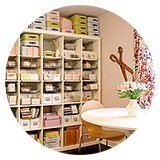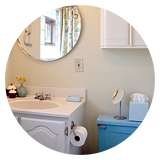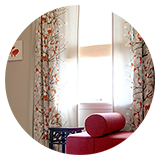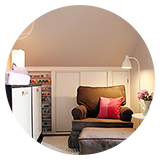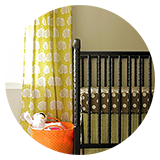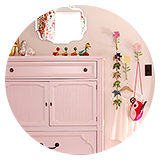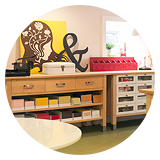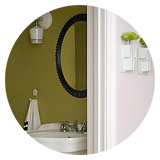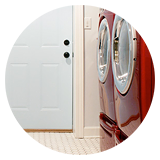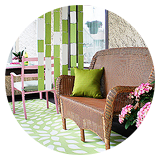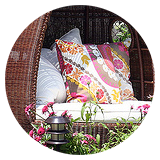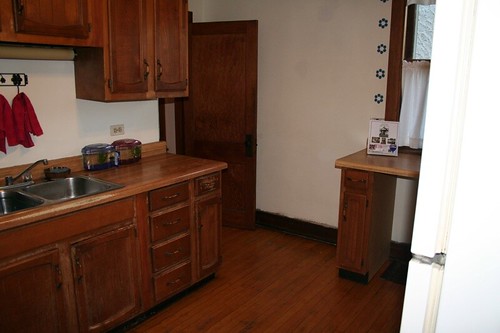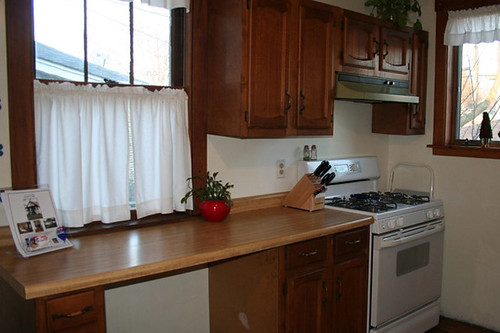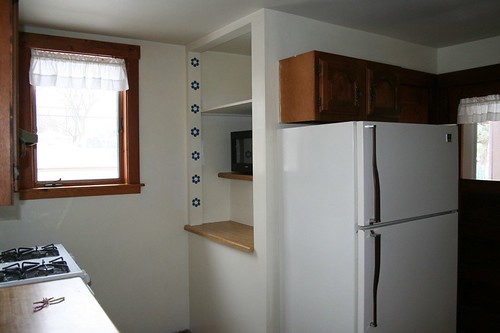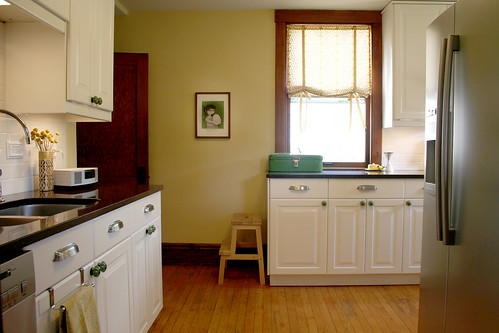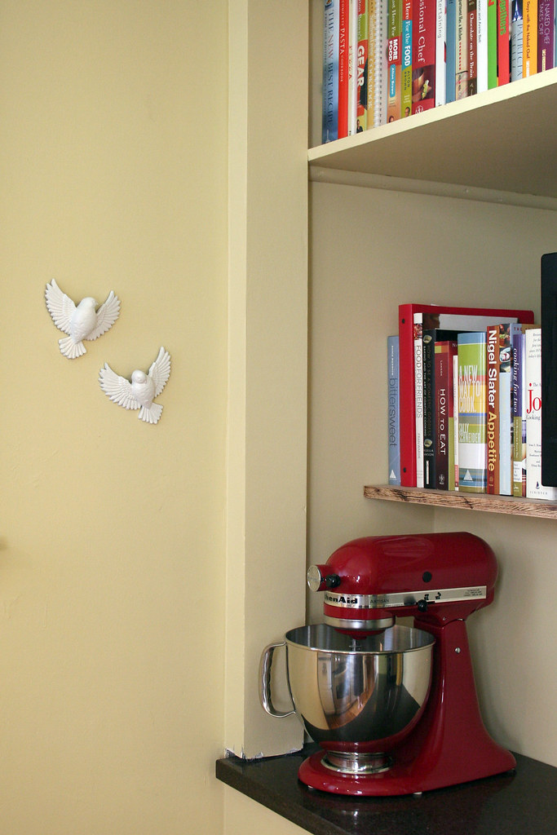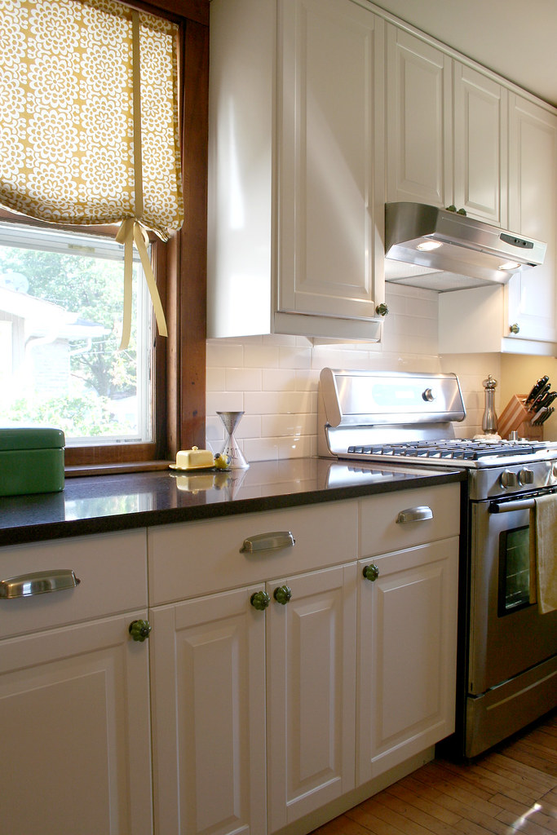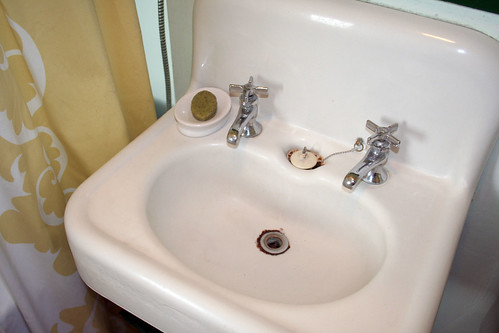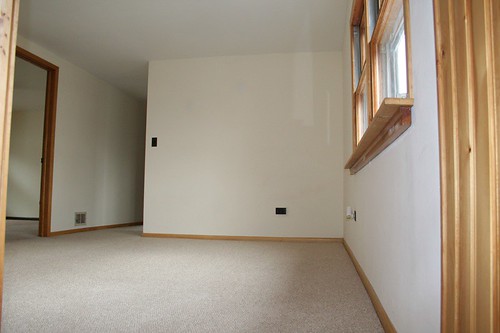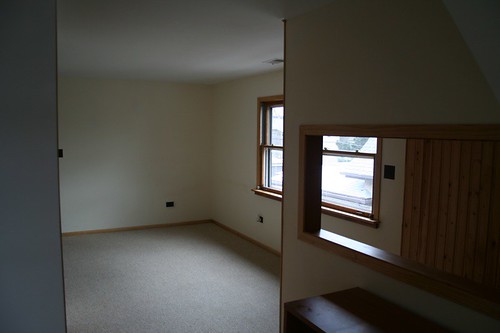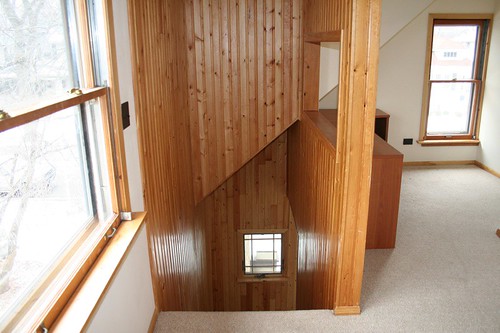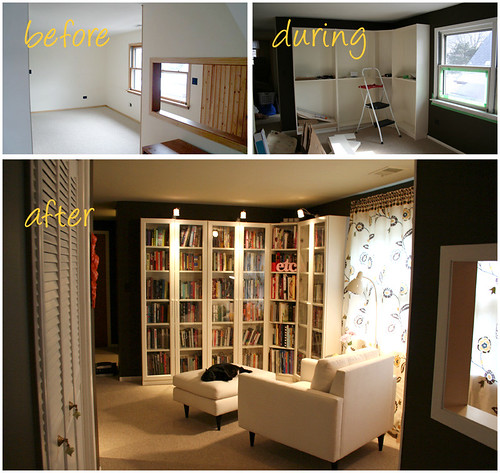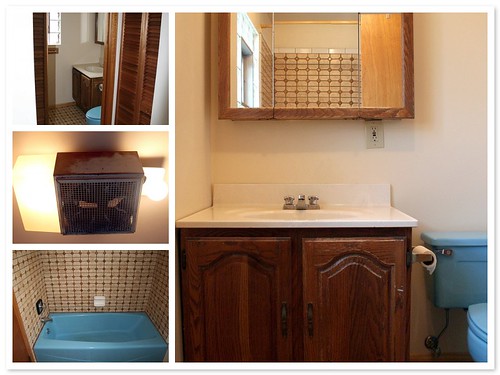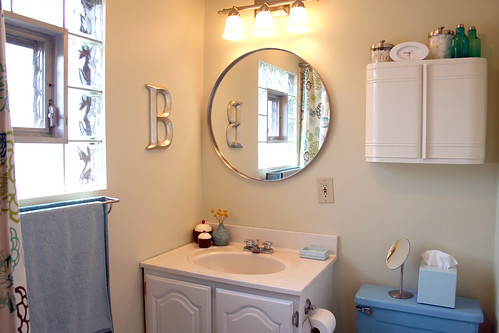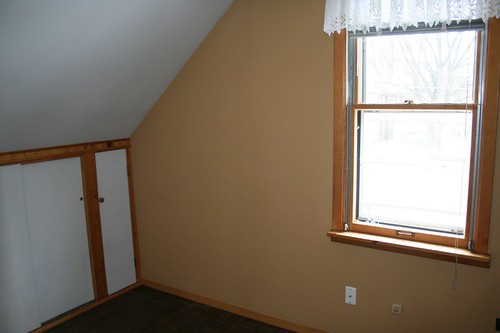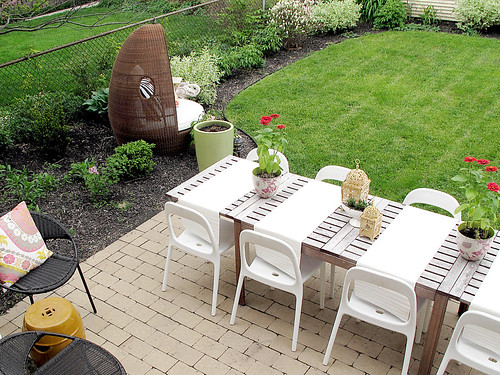Making it Lovely began as my husband, Brandon, and I were looking for our first home in January, 2007. We lived in our 1910 Oak Park bungalow (just outside of Chicago) from 2007-2013, fixing it up and making it, well, lovely. We are now doing the same to our 1891 Victorian.
Jump to a section: living room // dining room // kitchen // my office // Brandon’s office // bathroom (first floor) // entryways // library // our bedroom // my studio // bathroom (second floor) // guest bedroom (former) // Eleanor’s nursery // August’s nursery // Eleanor’s bedroom // finished basement // basement powder room // laundry room // front porch // backyard
![]()
Living Room
Most of the woodwork throughout the first floor of the house was unpainted fir and not in great shape, and nearly all of the walls throughout were white.

I painted the living room a subtle pink (Wild Aster, Benjamin Moore), brought in an orange patterned chair, and added a pink Madeline Weinrib zigzag rug.

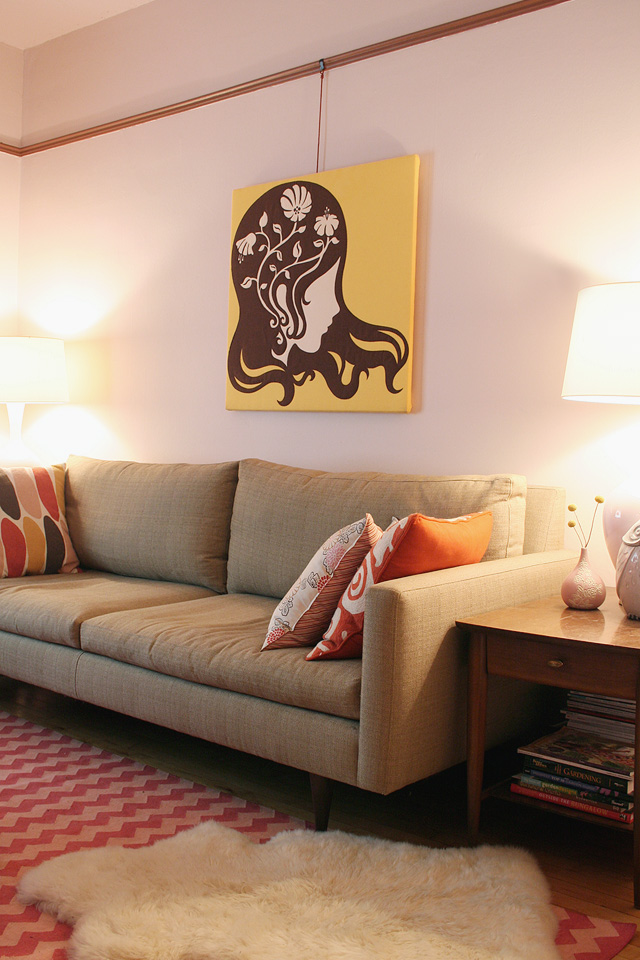
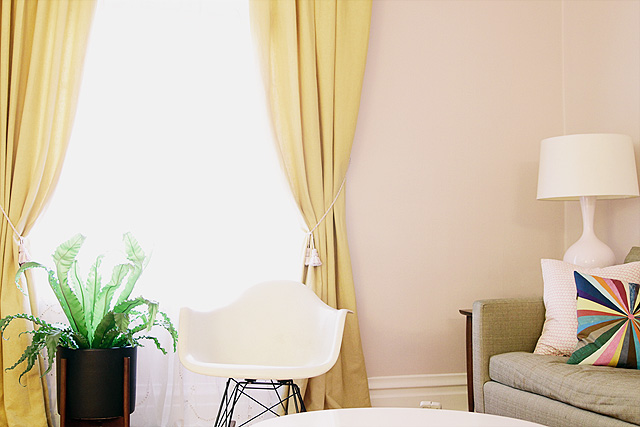
One day, I fell for a crazy floral patterned chair, so I bought the floor model for half-off (there was a tear in the upholstery but I patched it). I sold our orange chair, added a floor lamp and a new side table, and gave some new life to the reading nook in the room. I also swapped out the Eames DCW for a rocker, and painted the trim white for an updated look.
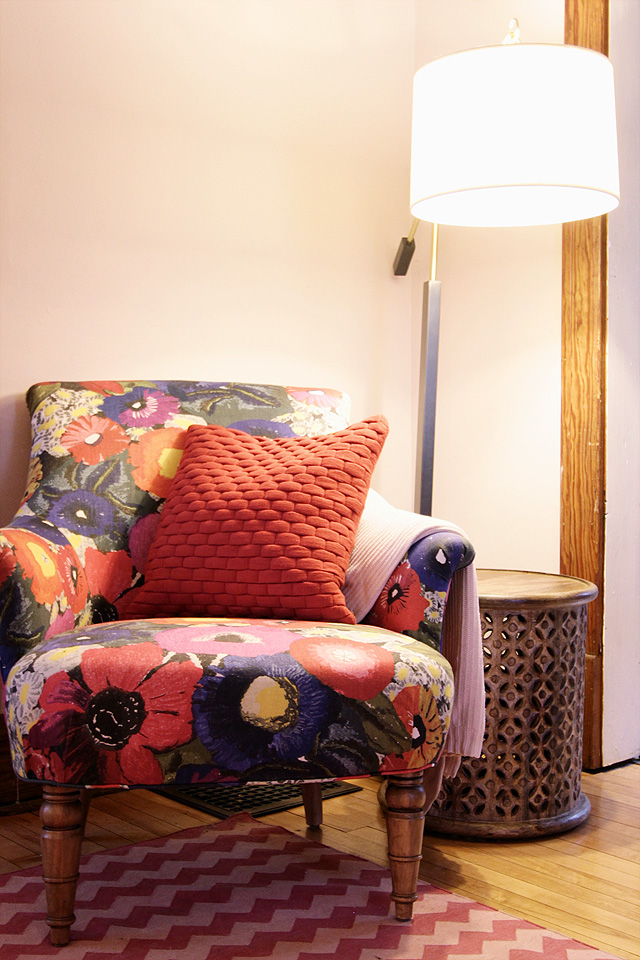
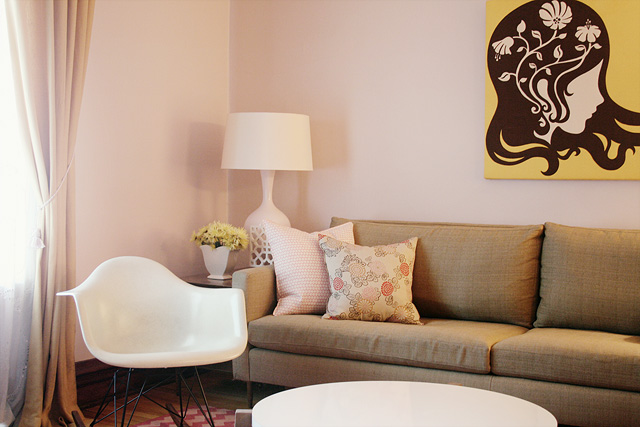
There were always little changes to the room throughout our years in the bungalow. The quilt above the couch was swapped out for a round mirror, I replaced the coffee table, and pillows were always in rotation.
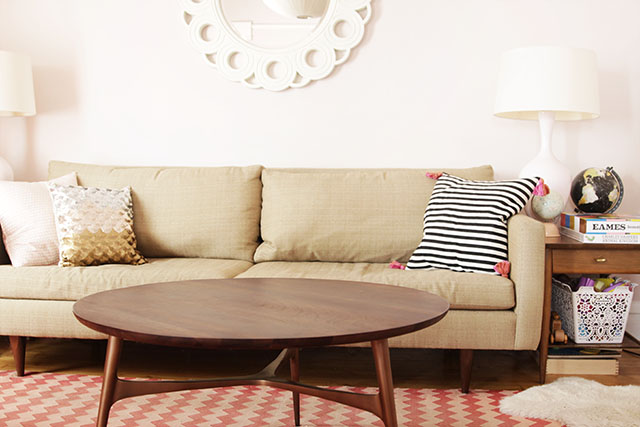
• Read more about my living room…
• Back to the top
![]()
Dining Room
The dining room had a lot of natural woodwork when we moved in, including a large built-in buffet.

We moved the Nelson saucer pendant to the living room, and I put up wallpaper (Mibo’s Clacket Lane) when I was five months pregnant with Eleanor.

Then when I was five months pregnant again, this time with August, I painted all of the trim white. Painting natural woodwork always seems to call up strong feelings, pro or against, but the wood photographed better than it ever appeared in real life, and I loved it once it was all white. Eventually, I also painted the ceiling and the wall above the picture rail gray.
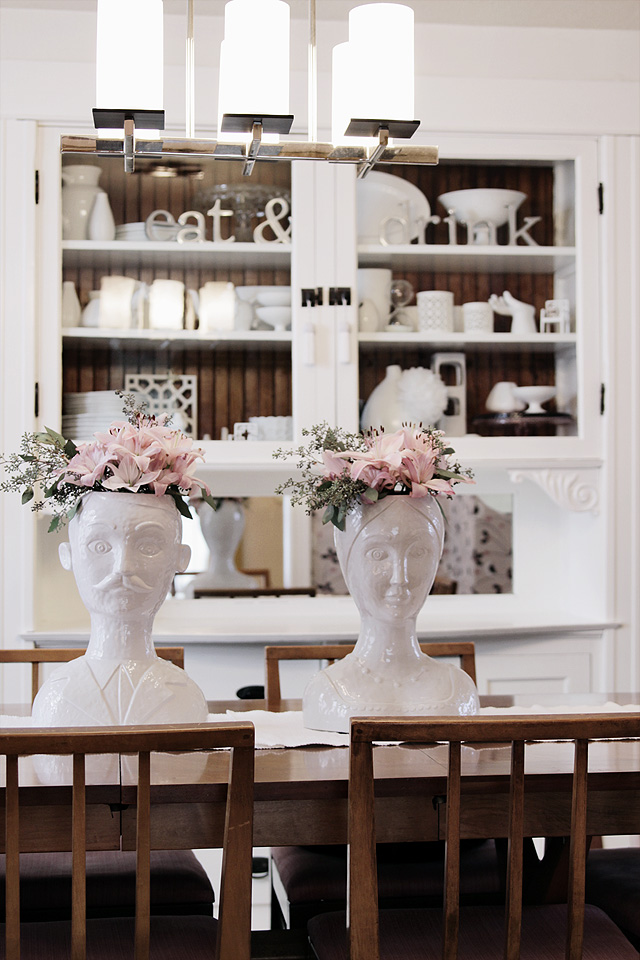
The contents of the built-in hutch changed periodically — sometimes all white, sometimes a little pink or coral, and it would be spruced for holidays and parties, too.
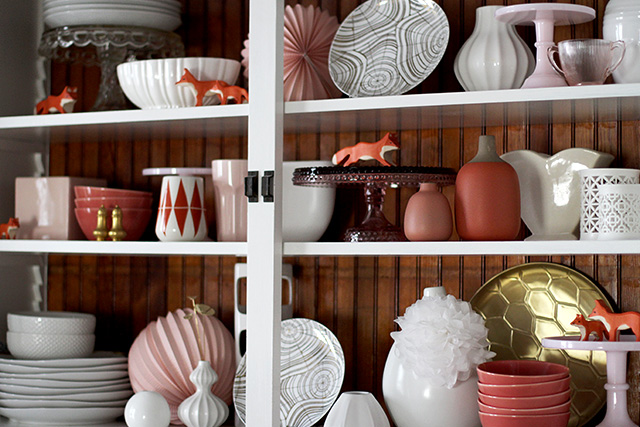
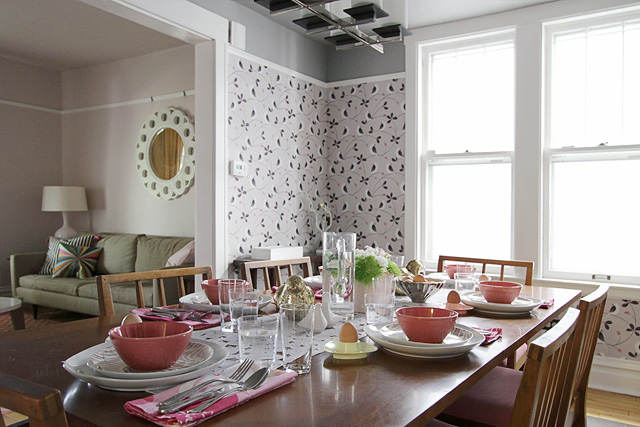
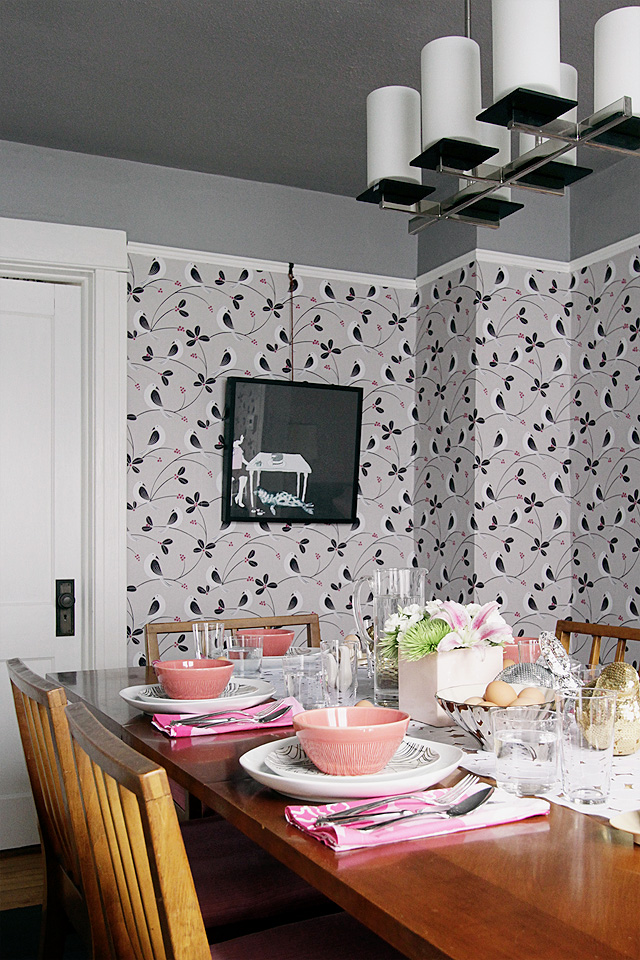
• Read more about my dining room…
• Back to the top
![]()
Kitchen
Before
When Brandon and I bought our house, we thought that we would freshen up the kitchen with paint, but after we moved in we realized that it needed a full renovation. Everything in the room except for the floor is new, and we did most of the work ourselves for a grand total of $11,000.
After
And After, Again
Yellow was nice, but I wanted to try my hand at an all-white kitchen. I loved it.
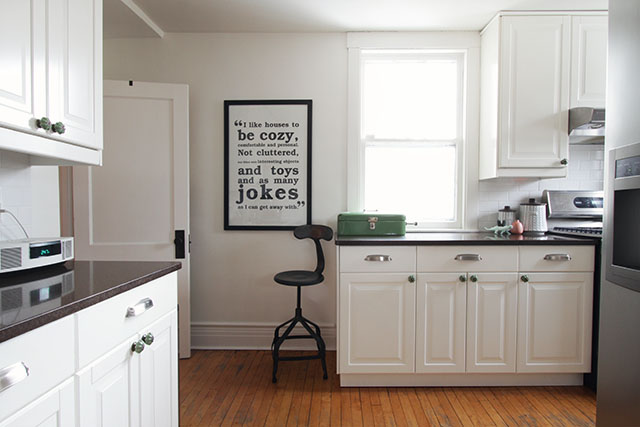
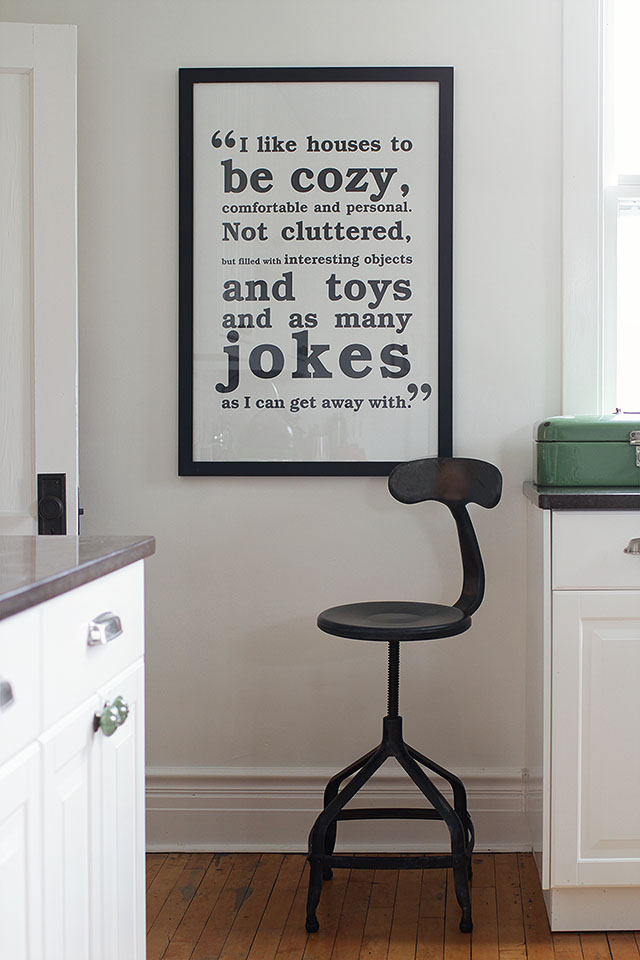
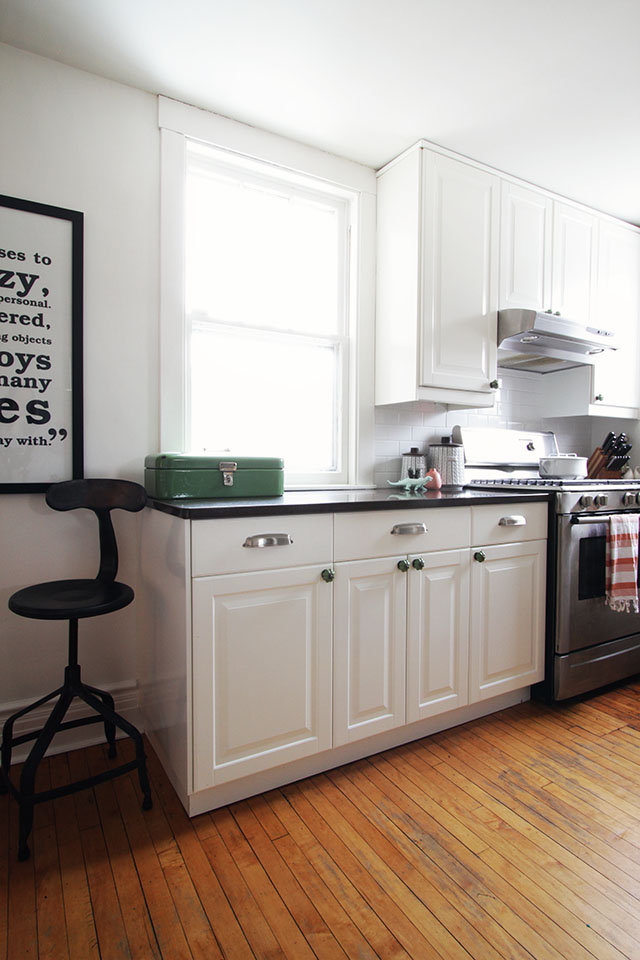
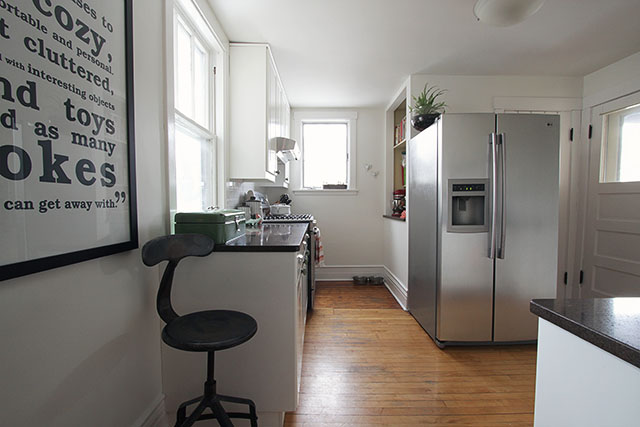
• Read more about my kitchen…
• Back to the top
![]()
My Office
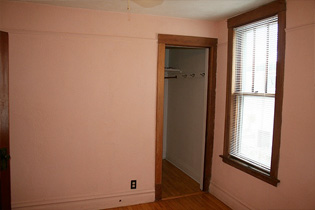
Brandon and I referred to the wall color as “Barbie skin peach” when we moved in. Since I work from home, this was one of the first rooms that we redid. I painted it the same shade of pink that I’d had in our old apartment (Benjamin Moore, Pink Innocence), and painted the peach woodwork brown to match with the existing stained trim. I made changes and rearranged the room over time, but it was still pink for many years.
![]()

I repainted the office a few years later (Sherwin Williams, Contented) and painted all of the trim white. I added a closet door, changed the light fixture, rearranged the furniture again, and brought in a few new things for a different look.
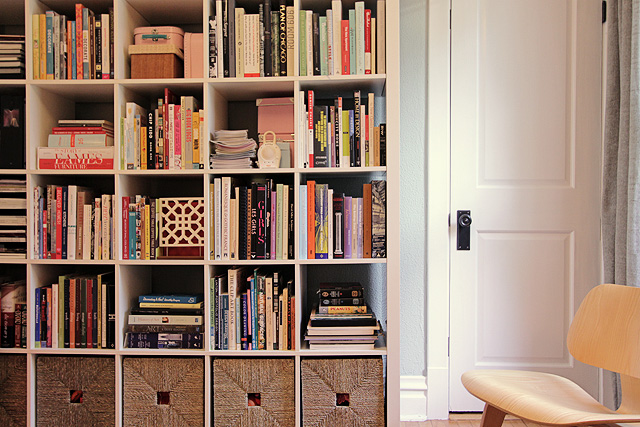
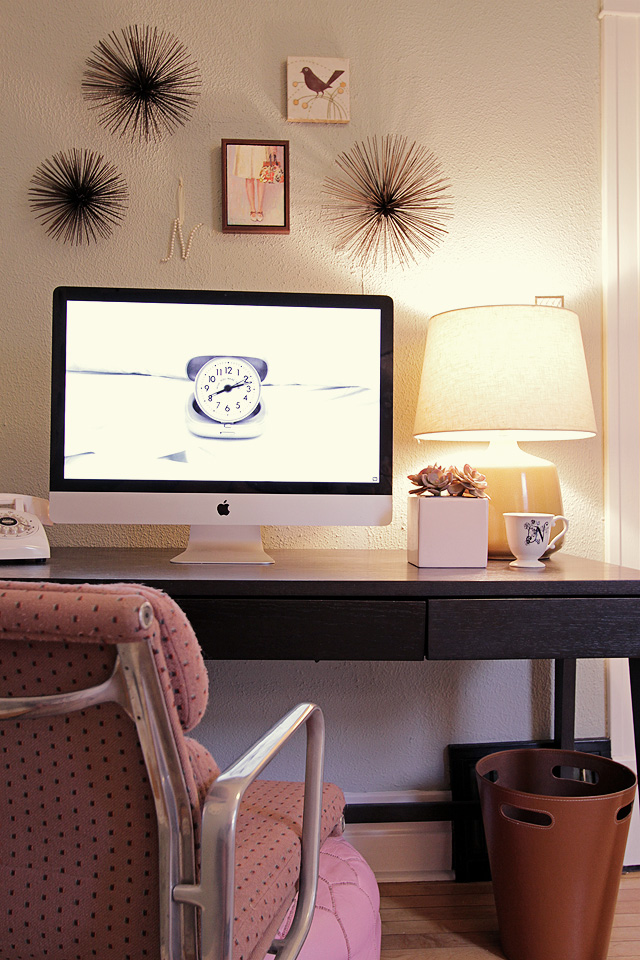
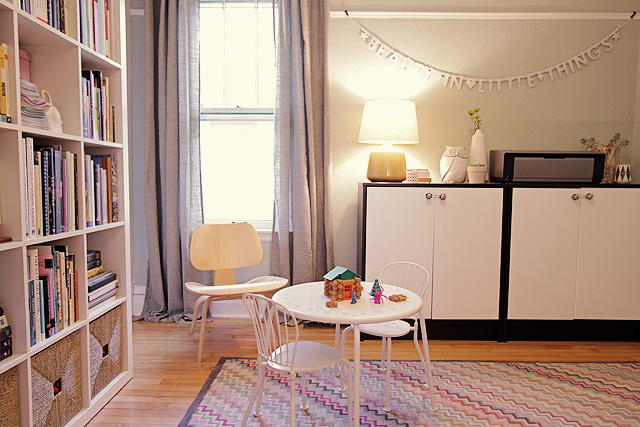
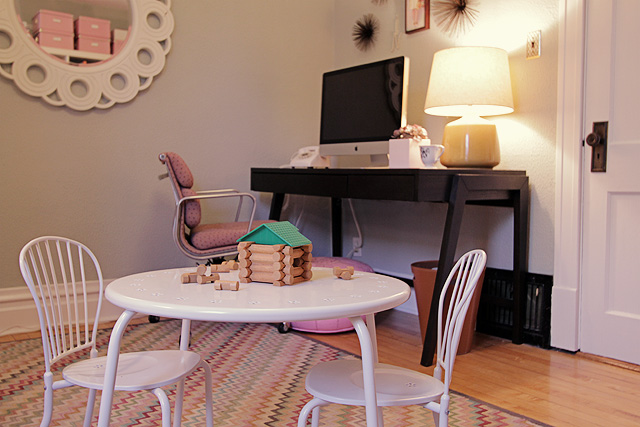
• Read more about my office…
• Back to the top
![]()
Brandon’s Office
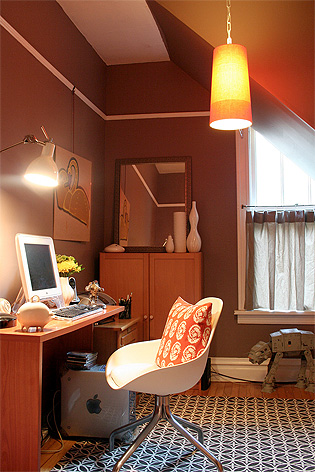
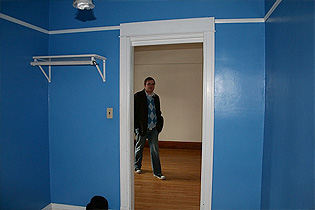
This was the only room in the house that wasn’t plain white when we moved in; it was primary blue. Brandon and I painted the room brown (Driftwood, Benjamin Moore), and added Billy bookshelves from IKEA and a small desk. It’s a small room that was once one of the house’s original two bedrooms, but when an addition was added, the stairs cut right across the window. Finding a good layout in the awkward space was tricky, but we eventually rearranged the furniture, replaced the desk (which had come with the house), and added media storage for all of our CDs and DVDs.
• Read more about my husband’s office…
• Back to the top
![]()
Bathroom (1st Floor)
The vintage sink and pedestal tub were charming (and original to the house), so the room only needed a paint job. The walls went gray, I painted the outside of the tub charcoal, and the trim went white.
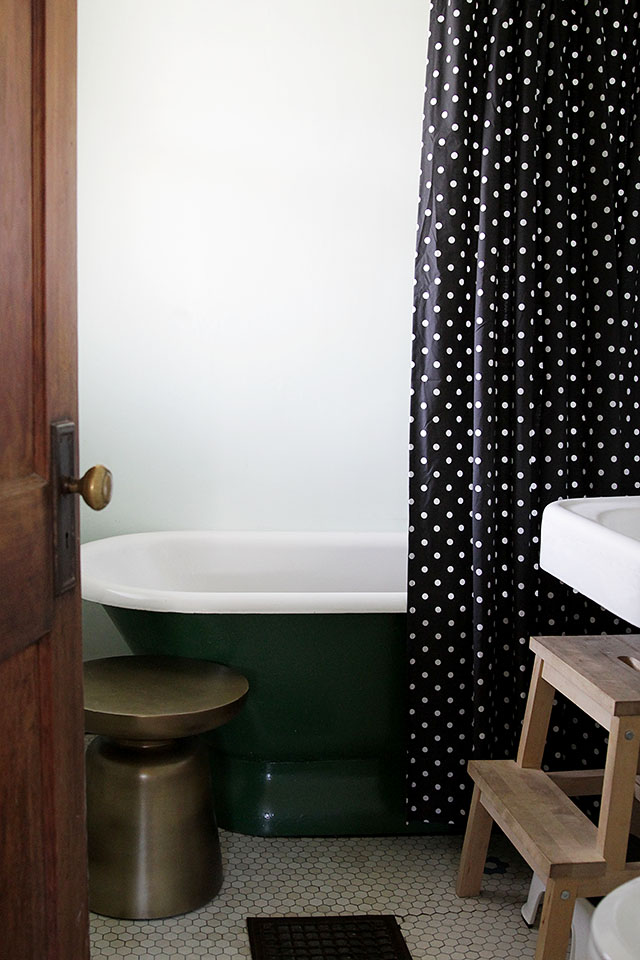
• Read more about my home’s bathrooms…
• Back to the top
![]()
Entryway
Before and After
We painted the knotty pine, installed a handrail for the stairs, and I sewed curtain panels for the window and door. I later painted the trim white, but left the doors’ natural wood.
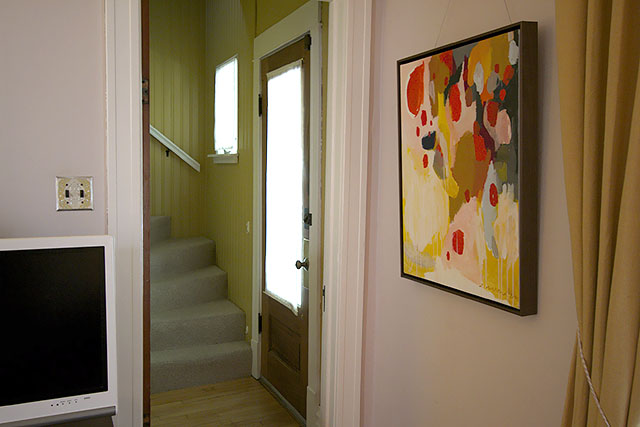
• Read more about my home’s entryways…
• Back to the top
![]()
Library
Before
Our library was really just an oversized landing at the top of the stairs. Brandon had the genius idea of lining it with bookshelves (we were both booksellers for years and have a large collection).
After
The library stayed mostly the same since we first tackled it, though it did take me a while to find the right curtains.
The library also worked well as a play area with the addition of a coffee table and a giant castle. Art and accessories changed and a giant fiddle leaf fig made its way to the room, but the general look remained the same.
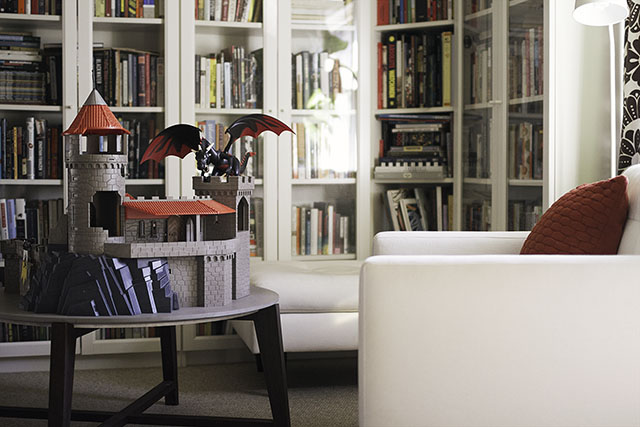
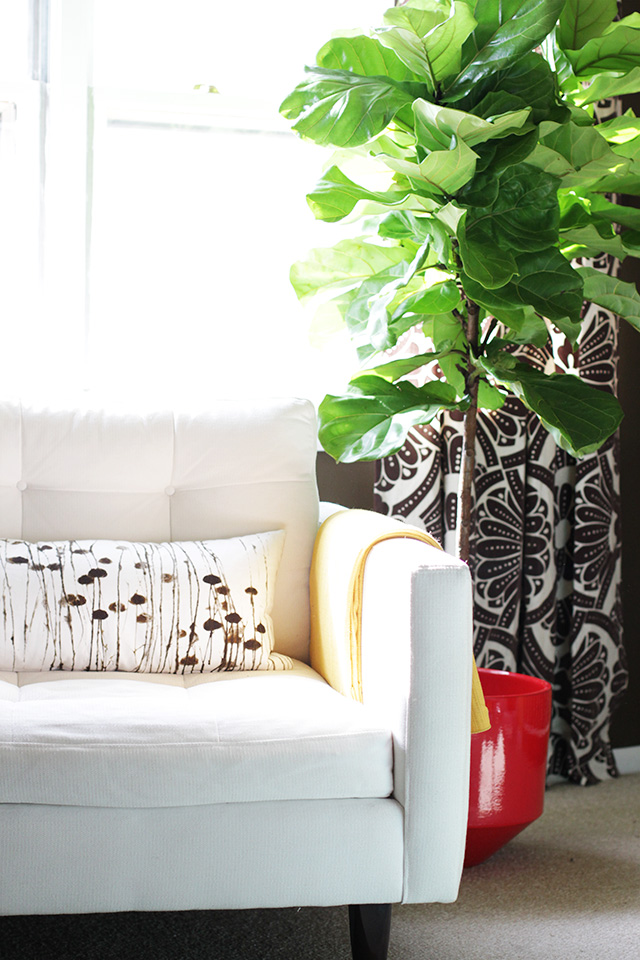
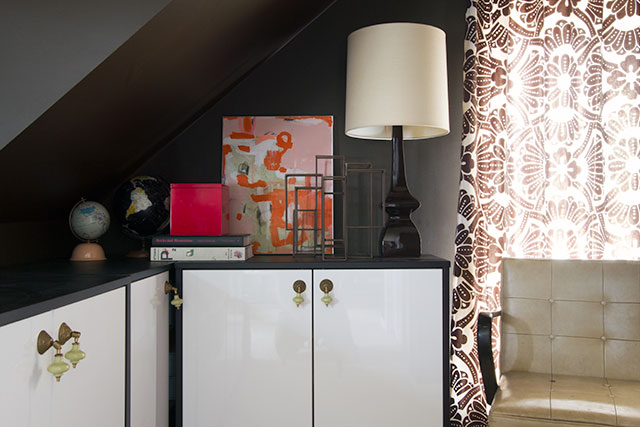
• Read more about my library…
• Back to the top
![]()
Our Bedroom
Before
The flooring in this room was disgusting. Here’s a quick before and after of the empty room from when we pulled up the carpet and baseboards, then installed a bamboo floor and new trim.
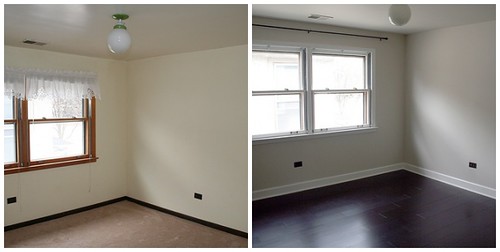
After
The room’s neutral base easily accommodated different bedding.
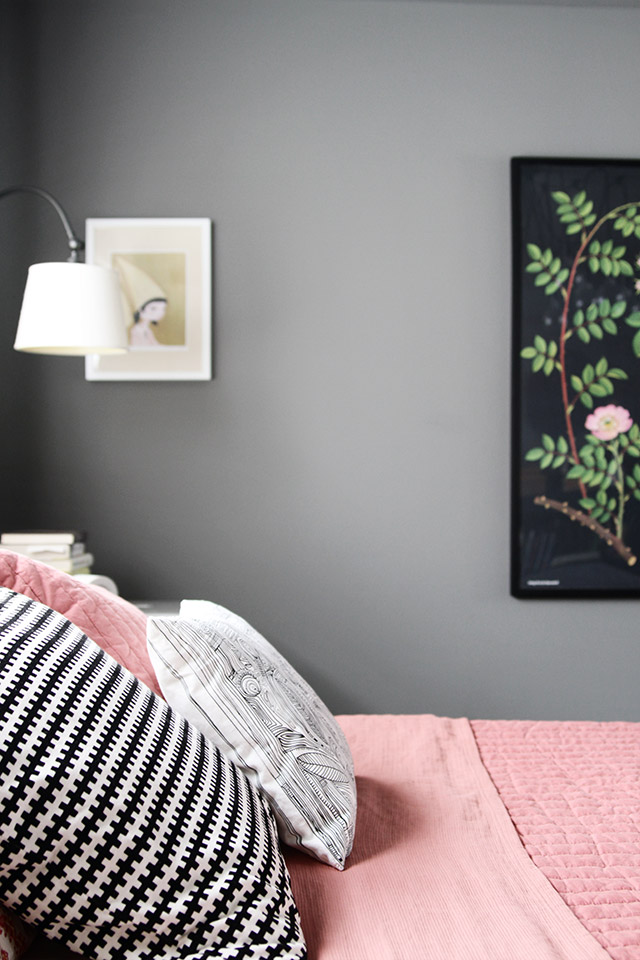
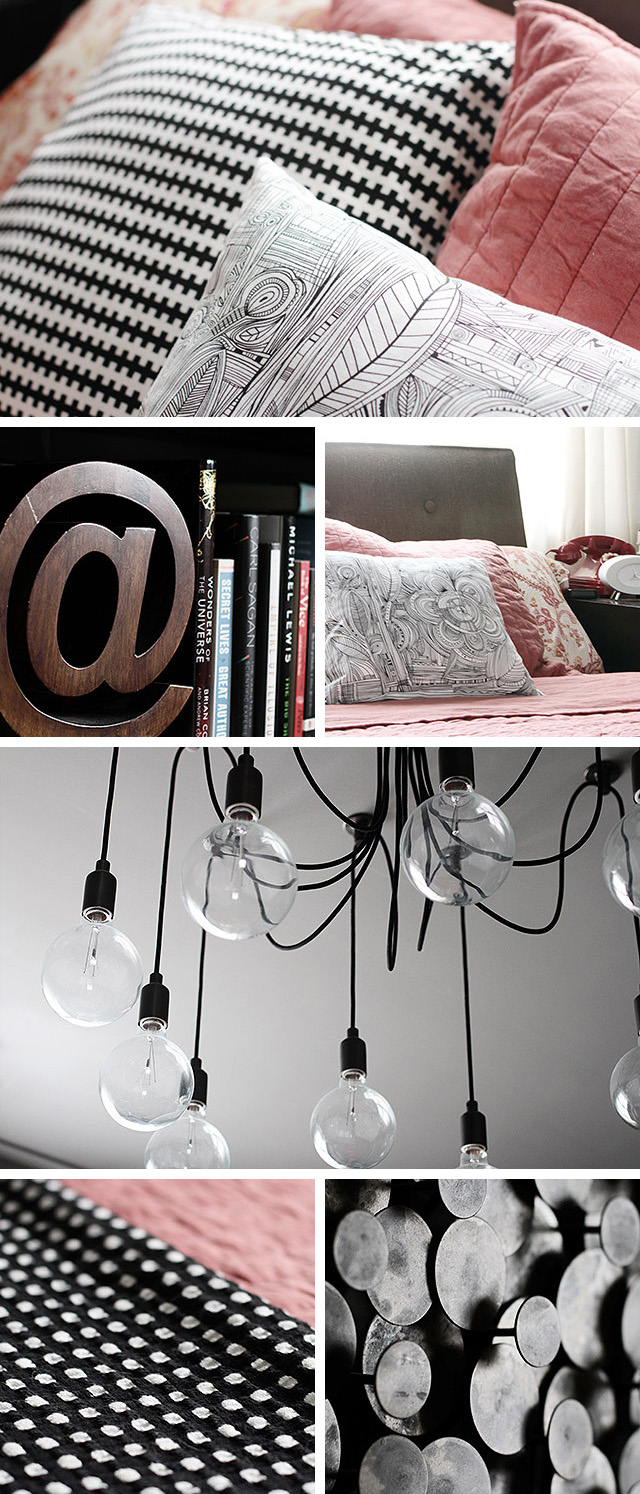
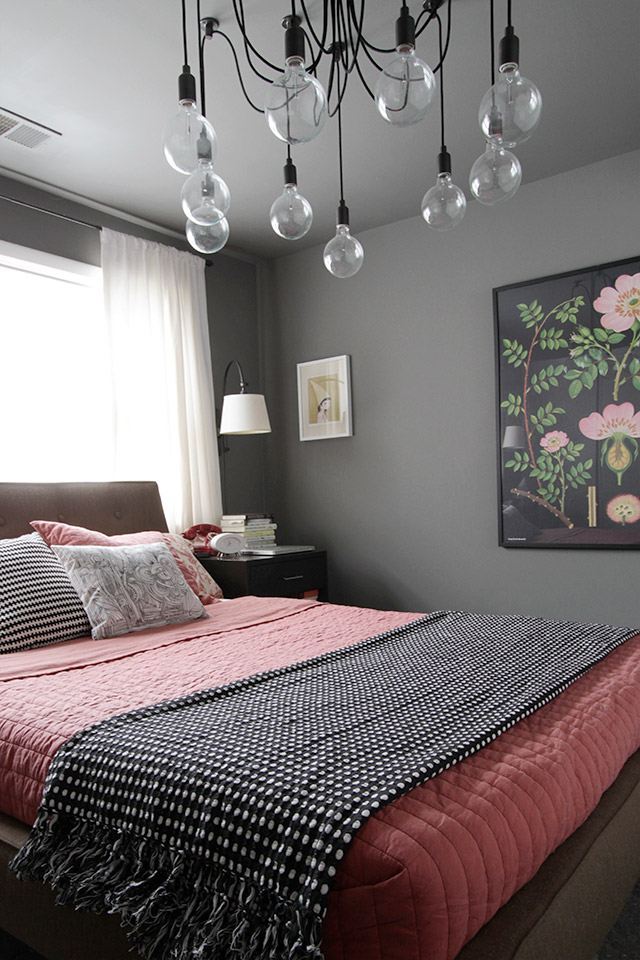
The closet was a freestanding PAX wardrobe that we bought from IKEA.

• Read more about our bedroom…
• Back to the top
![]()
My Studio

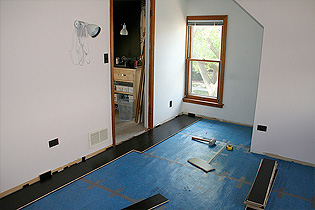
This was another room that Brandon and I ripped the carpet out of, and then installed new bamboo flooring. We added trim and painted all the woodwork white, painted the walls pink (Benjamin Moore’s Wild Aster), and changed the lighting fixture. This studio was where I filled all orders for my stationery shop, Pink Loves Brown.
![]()
My studio was eventually relocated to the basement when we were expecting August, our second child, and we used the space for Eleanor’s bedroom.
• Read more about my studio…
• Back to the top
![]()
Bathroom (2nd Floor)
We wanted to fully renovate this bathroom when Brandon and I moved in, but we spent our remodeling budget on the kitchen instead. We updated the room with just a couple hundred dollars, and over the years, the blue tub and toilet grew on me. They were charming.
Before
After
• Read more about my home’s bathrooms…
• Back to the top
![]()
Guest Bedroom
Before
The room is long and narrow (7’x14′), but with sloped ceilings so the space is quite awkward. The odd paint job wasn’t helping things.
After
The space later became a nursery (first for Eleanor and then for August), but it was a lovely guest bedroom while it lasted.
• Read more about my former guest room…
• Back to the top
![]()
The Nursery
Before
This room functioned as the guest bedroom before we turned it into a nursery.
After (Eleanor’s Nursery)
I loved sitting in the glider and reading stories to Eleanor. It was one of my favorite spots in the house.
After (August’s Nursery)
The crib, paint, and furniture layout remained the same, but it was updated through fabric choices (I sewed the curtains and crib skirt), and a new, more boyish dresser. The rocker remained a favorite spot.
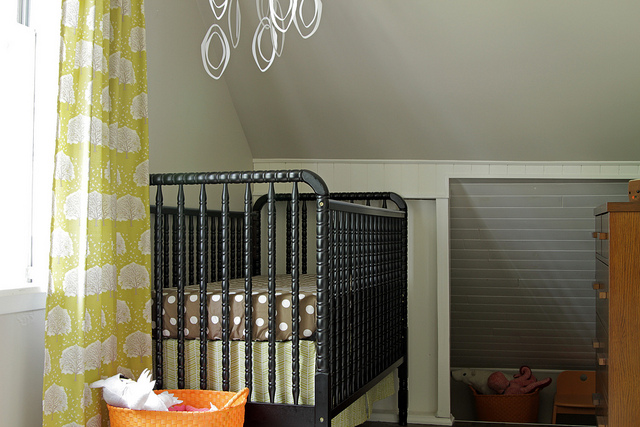
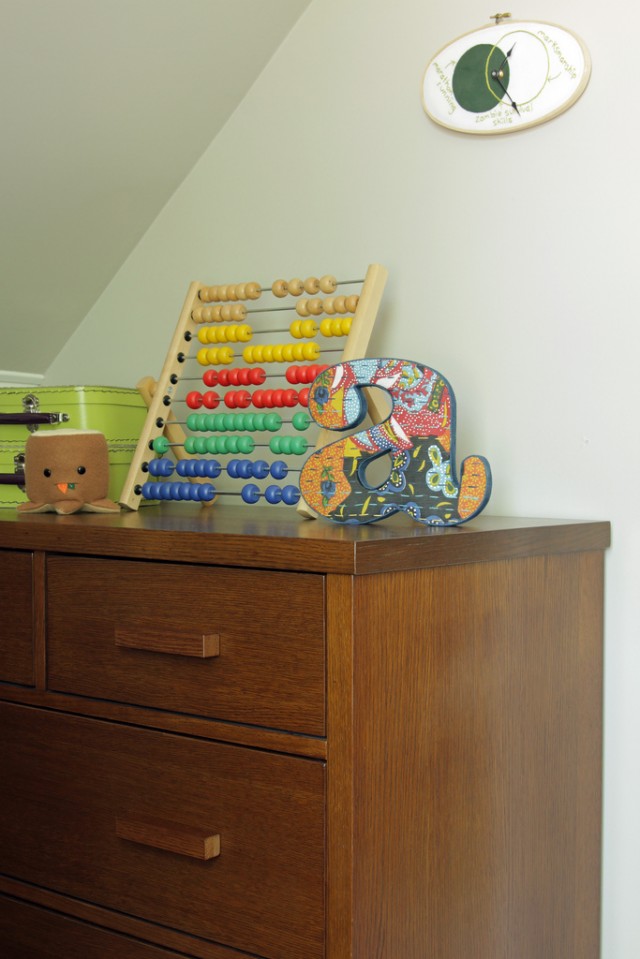
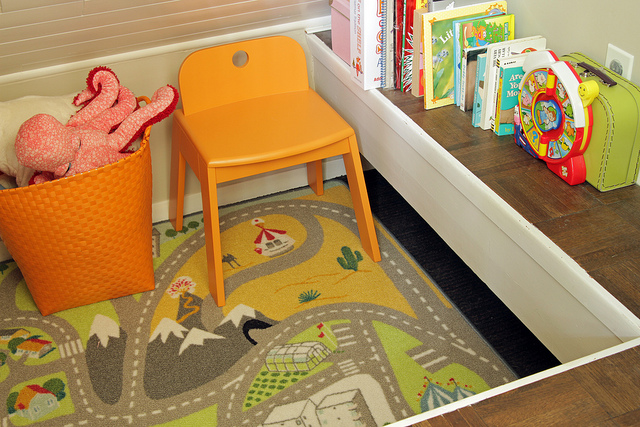
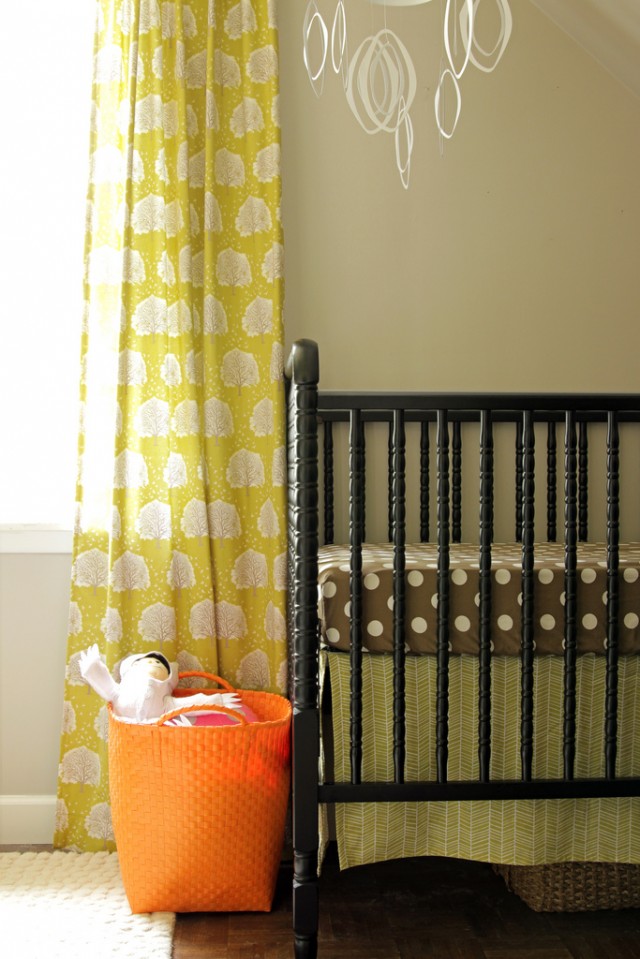
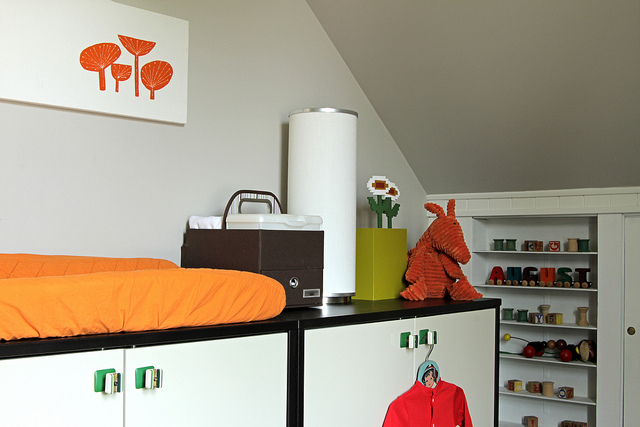
• Read more about the nursery…
• Back to the top
![]()
Eleanor’s Bedroom
My old studio became Eleanor’s new bedroom when we needed her nursery for August.
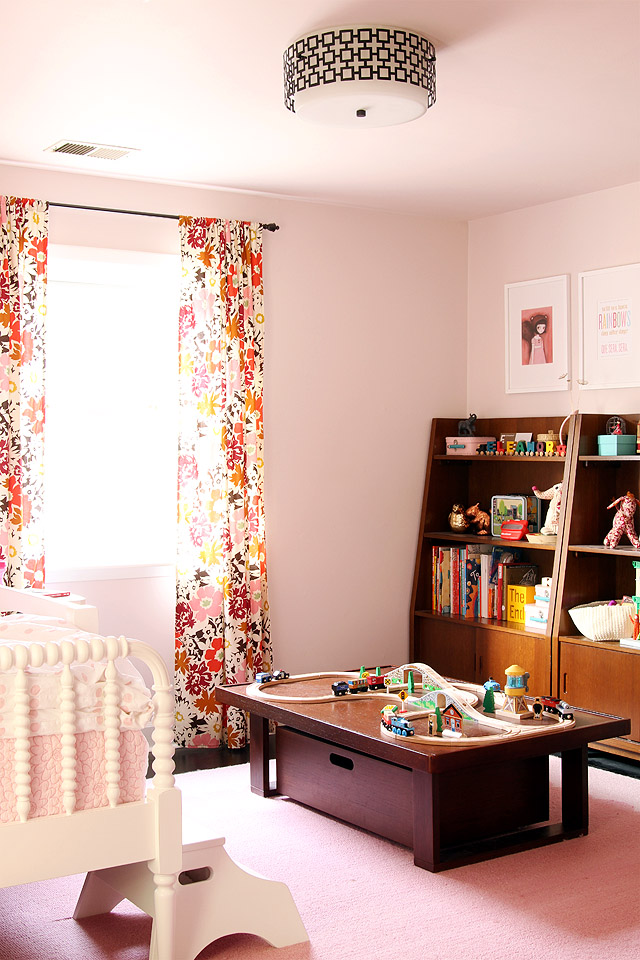
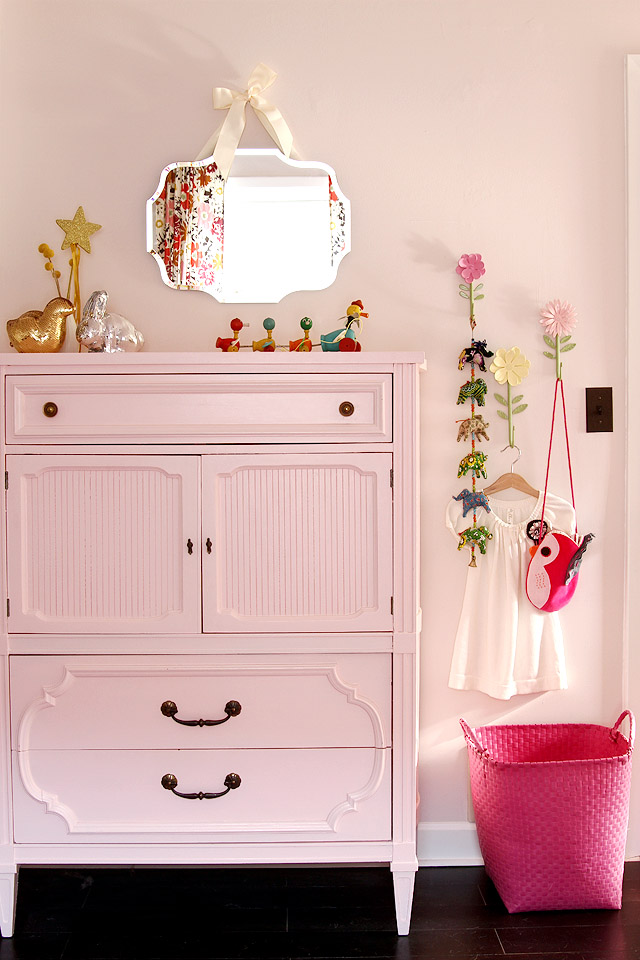
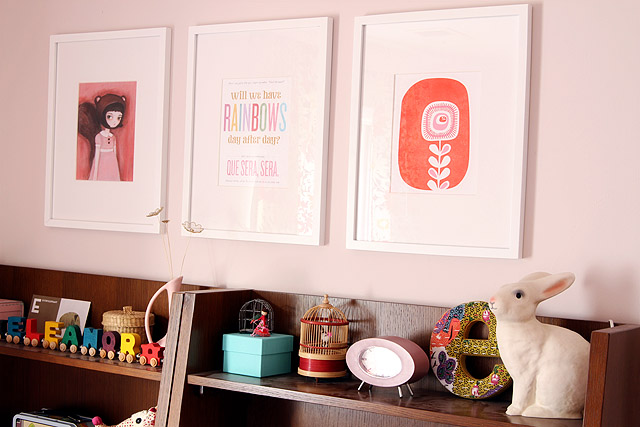
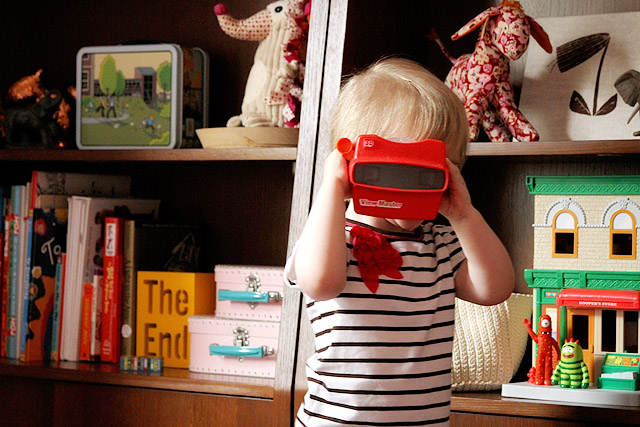
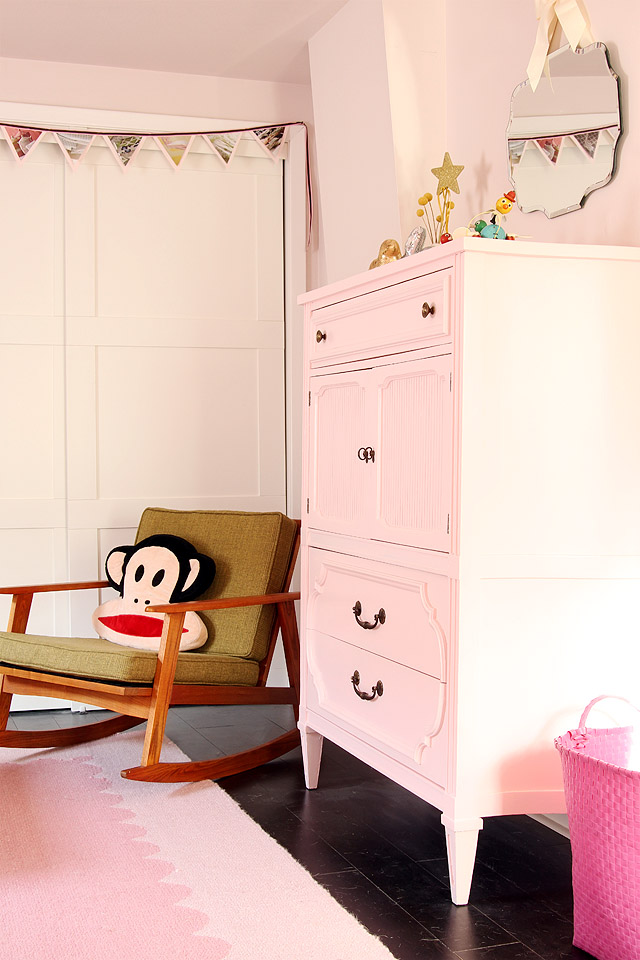
• Read more about my daughter’s room…
• Back to the top
![]()
The Finished Basement
Before
text
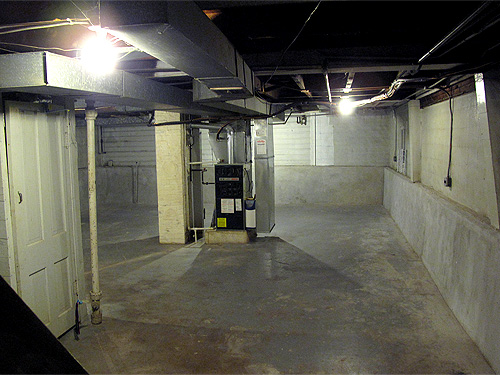
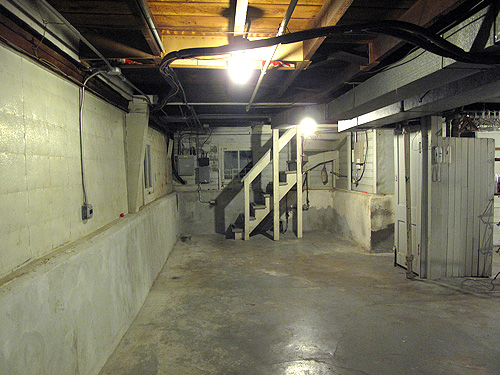
After
text
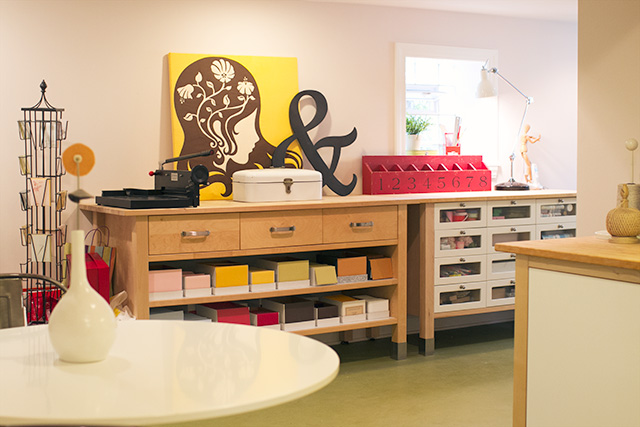
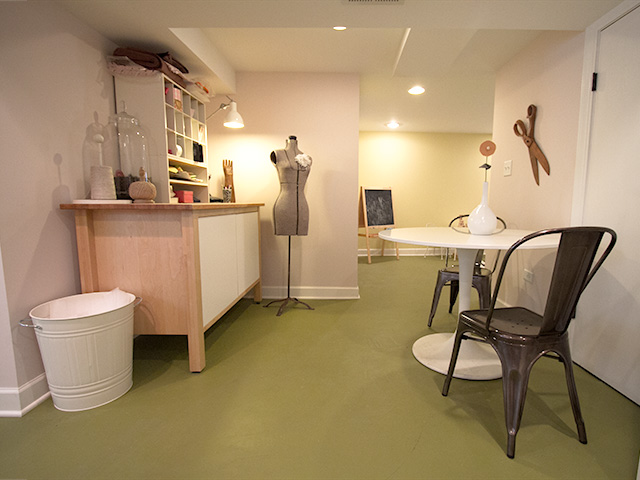
• Read more about the basement…
• Back to the top
![]()
Basement Powder Room
Before
text
img
After
text
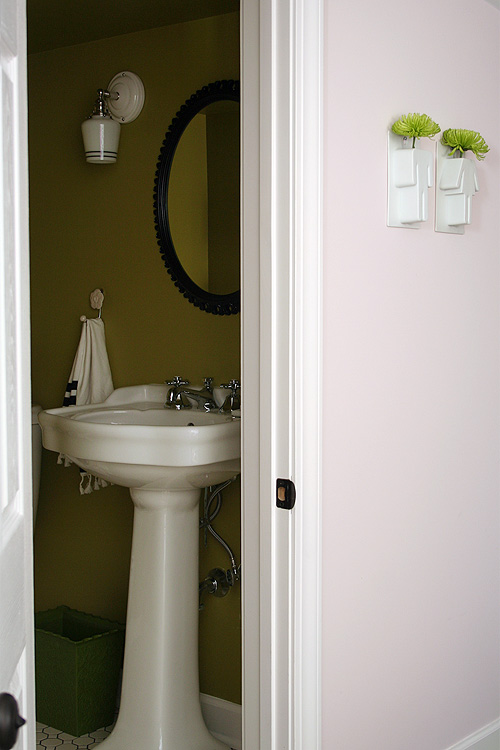
• Read more about the basement’s powder room…
• Back to the top
![]()
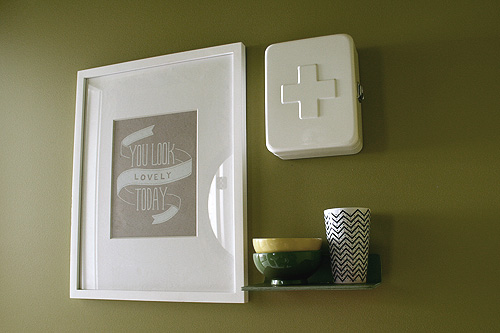
Laundry Room
Before
text
img
After
text
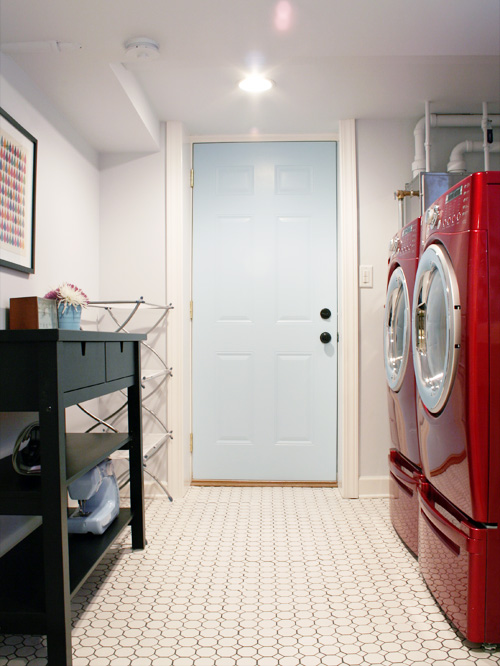
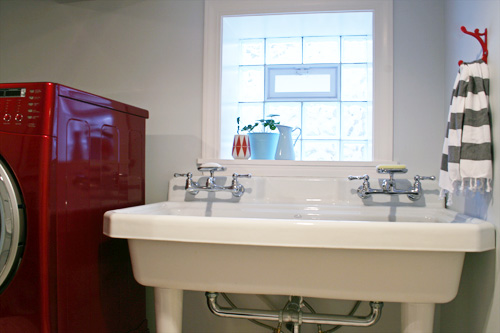
• Read more about the laundry room…
• Back to the top
![]()
Front Porch
Before
We loved that this house had a spacious front porch, but it was very plain. I painted a rug directly onto the floor (while I was nine months pregnant, which was insanity).
After
This is what the front porch looked like after I redecorated it for a challenge put forth by Better Homes & Gardens. (I won!)
After a season or two, we reshuffled things and ended up with a front porch that looked like this.
• Read more about the exterior of my home…
• Back to the top
![]()
Backyard
Before
Nothing but grass and a chain link fence. Brandon and I put in a paver patio and landscaped everything ourselves.
After
My favorite place to sit was in the egg chair (kids always loved to play in there too).
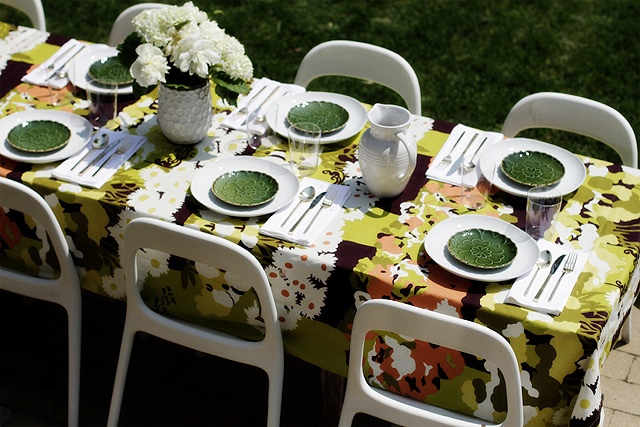
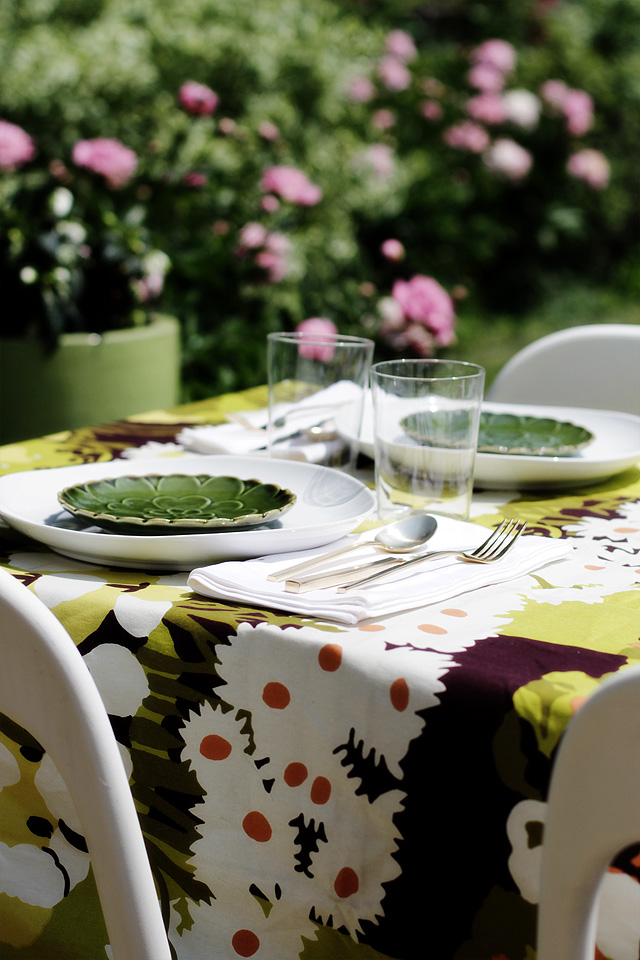
• Read more about the exterior of the home…
• Back to the top

