We’re about to start on some big changes to the second floor of the Victorian!
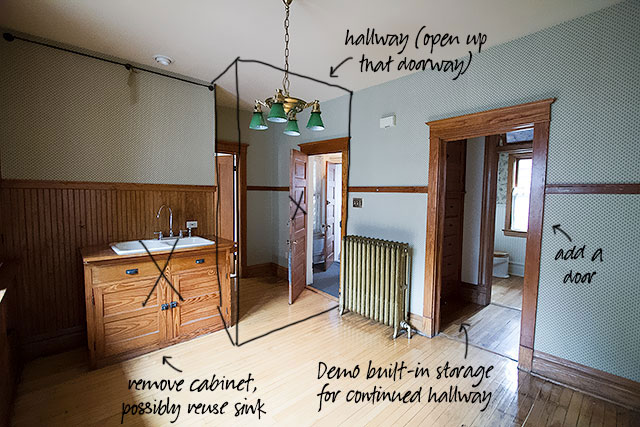
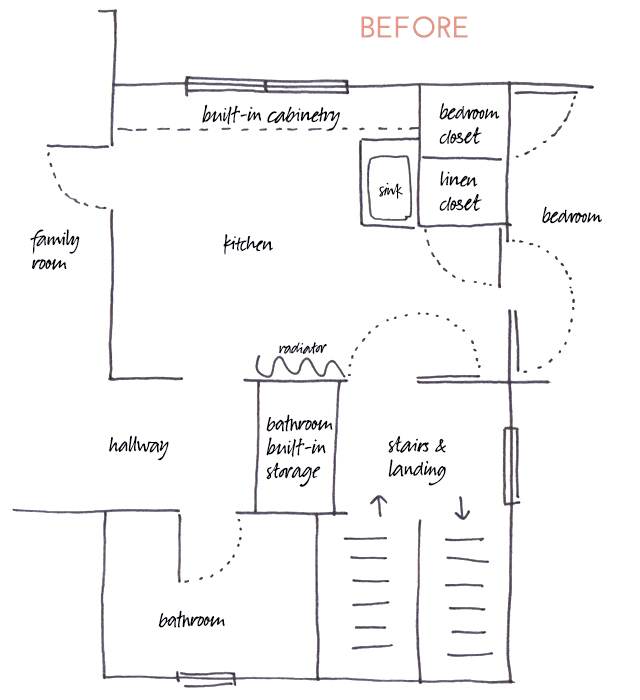
Thank you so much for all of the input and comments when I first wrote about our possible plans for the space (here and here). We’re still mostly going with my initial plan for reconfiguring the hallway, but I was swayed to keep the kitchen cabinetry. We’ll reuse it as closet and dresser space, as well as storage for books and toys.
Having all of the built-in storage in the hallway right outside of the bathroom has been great, and we’re sad to lose it. Making another bedroom out of an awkward second kitchen is worth it though, and we think it’s much closer to how the house was originally laid out.
The Plan
• Remove the sink cabinet
• Remove beadboard behind sink
• Repair or replace wood floor beneath the sink cabinet if necessary
• Remove plumbing and gas hookups from the kitchen space
• Swap out the sink for the one in the kitchen downstairs, if possible
• Remove the door and doorway separating the kitchen from the family room
• Trim door to size and rehang in existing doorway off the hall
• Remove the built-in storage and open up the hallway
• Remove carpet from the section of the hall near the stairs
• Repair or replace wood floor in the new section to match the rest of the hall
• Remove the door and doorway near the stairs
• Open up the end of the hall as much as possible (there may be issues with load-bearing walls and a need for headers)
• Add L-shaped jog to the end of the hallway, closing it off from the new room
• Split and relocate light switches (two switches are for the room, one is for the hallway light)
• Relocate doorbell
• Skim coat plaster walls in the hall section near the stairs (it’s textured, and the rest of our walls are smooth)
• Strip the wallpaper
• Repair walls
• Add baseboard trim to match existing throughout
There will be a whole host of other things to do when it comes time to decorate, so tasks like painting and selecting new lighting fixtures aren’t even on the radar yet. Right now, we’re just hoping we can get the construction portion of the project done before baby number three arrives in September!



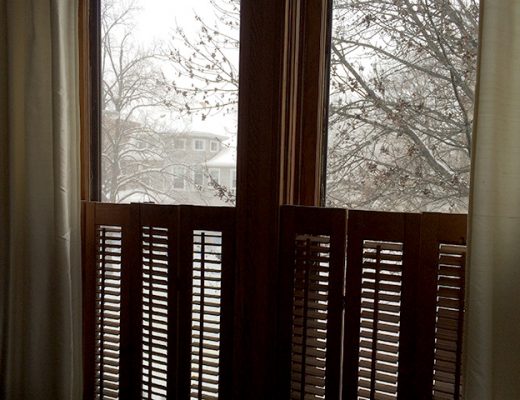
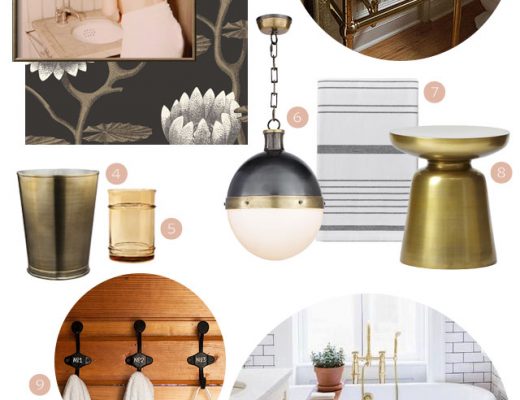
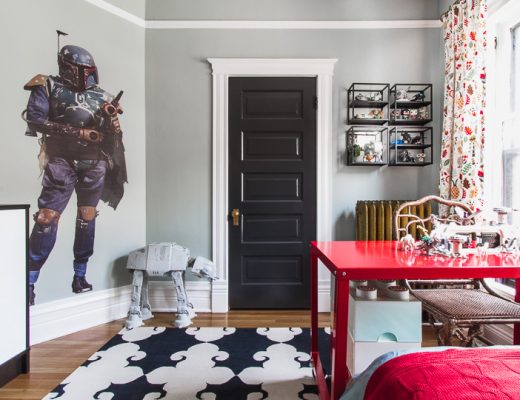
Laura @ Rather Square
July 10, 2014 at 10:34 amLooks ambitious but it sounds like the end result will be really nice. Nothing like an impending birth to give you a hard and fast deadline!
Making it Lovely
July 11, 2014 at 9:37 pmNo kidding! The baby will still sleep in our room at first, but it would be nice if we didn’t have the noise and chaos of construction with a newborn around.
Claudia
July 10, 2014 at 11:03 amAm I seeing this correctly? I love the plan view, but is the photo drawn in the right direction? Which way are you going with the wall?
Making it Lovely
July 10, 2014 at 12:15 pmWe’re finalizing the hallway jog, so it will depend on what makes the most sense structurally.
Stephanie
July 10, 2014 at 11:12 amThis looks and sounds like an awesome plan! I’m sure you probably had this plan done with an architect or so, but can I make one tiny suggestion if you haven’t already? You should consult with a structural engineer before making changes to the layout/floor plan of the house. I only say this as someone who lives in an Oak Park victorian where some previous owners did not consult with a structural engineer before altering the second and third floors. One of the first things we had to do when we first moved in was add several steel i-beams into the first floor ceilings and basement because the load of the entire house changed (even though they didn’t take out “load-bearing walls”) and as our inspector & struc. engineer said upon our initial inspection “it’s not a matter of IF this ceiling/floor will cave in, it’s a matter of when.” Just a suggestion to help save any future problems from popping up (or giving future owners negotiating power to bring the price down tens of thousands like we did) :) Our engineer (a guy named Moshe) was incredible. A damn genius. Highly recommend!!!
Making it Lovely
July 11, 2014 at 9:38 pmThanks for looking out. We’ve talked to a structural engineer too about potential changes and challenges, and we’re confident in our guy to do a good job.
Meg@sparrowhaunt.com
July 10, 2014 at 11:58 amThe best part of returning a house to it’s original configuration? It usually means no structural work (unless horrible, horrible things have been done)! Hopefully the floors only need limited patching, and that linen closet comes out in one piece for you – it’d be nice if you could find another spot to install it. The space will make a pretty great bedroom.
Making it Lovely
July 11, 2014 at 9:40 pmI’m late to responding to comments — but that means I can say that yes, the built-in came out very easily! The hallway was definitely meant to be opened up, and it was not a structural change there. Moving one of the doorways though, that’s going to be a different story.
Kathryn
July 10, 2014 at 12:00 pmThat will be so much better! Good luck with the construction chaos.
Sarah
July 10, 2014 at 12:04 pmVery exciting!
Joanna @ TheNestbook
July 10, 2014 at 12:33 pmOh! I’m excited for this! Good luck with the demo and construction completion before baby!
Alison
July 10, 2014 at 12:51 pmThe new floorplan looks great! But suddenly September seems really soon! Who’s doing the work?
Making it Lovely
July 11, 2014 at 9:41 pmReally, really soon. ;) We’re working with the same guy that did our bookshelves. I know there were some issues there, but they were design-related (and totally my fault). He’s been working on this house for 15+ years, so he knows it inside and out. Literally.
Antonia
July 10, 2014 at 1:45 pmThis is awesome! It’s going to look great. How did you find a contractor to do this so quickly? Whenever we’re doing something with our house I feel like the bid process alone takes forever.
Making it Lovely
July 11, 2014 at 9:43 pmI just mentioned it in reply to the comment above, but we’re working with a contractor who has been doing work on this house for 15+ years. He worked with the previous owners to do a lot of restoration and fixing up, and we liked working with him too, so we feel confident in continuing. And he actually moved us up in the queue when he had an opening, since there’s a due date looming!
Making it Lovely
July 11, 2014 at 9:44 pmOh, and plus we started thinking about this process months ago when I first wrote about it, so we got the bids back then.
Marisa
July 10, 2014 at 4:27 pmHave you thought about taking just a tiny bit from the nursery, say I the area behind where the door with opens and giving yourself that space for a hallway linen closet. I don’t think it would take much from the room and it may give you at least a little storage that you want.
Making it Lovely
July 11, 2014 at 9:46 pmThere will still be a small linen closet, so we’re not losing all of our storage. There is a huge closet behind the bathtub wall that we could tap into from the hallway if we ever wanted to do something like that.
Megan C.
July 10, 2014 at 6:39 pmThat’s going to look great! I think it was the best choice out of the ones you offered a few months back.
Speaking of bedrooms…was Eleanor’s room ever completed and I just missed the post? I’m curious to see how her navy blue w/ stars looks.
Making it Lovely
July 11, 2014 at 9:47 pmNo, and she’s been on my case about those stars. ;)
mindi
July 10, 2014 at 6:48 pmI’m in love with that green light fixture, I hope you’ll reuse it somewhere! :)
Making it Lovely
July 11, 2014 at 9:48 pmIt’s cool, but I don’t know if there’s a good spot for it in the house.
Lisa
July 10, 2014 at 9:25 pmYeah for keeping the kitchen cabinetry! Love the concept…hope it all works wonderfully!
Janine
July 11, 2014 at 11:25 amI think that’s a really good looking plan! It just makes sense. I’m glad you’re keeping the big built-ins around the window, because I quite like them.
Also, selfishly, I love pictures of demo and construction, so I know July, August and September are going to be super fun blog reading timez! :D
— Janine
Melbournite
July 11, 2014 at 11:22 pmJust chiming in to say the same. It’s a good-looking plan to resolve a funny, non-functional space. And good on you for keeping the built-ins!
jenw
July 14, 2014 at 8:34 amSo happy to see in your replies that the built in came out easily! It’s such a neat piece I hope you can find the right place to reuse it or pass it along to someone who can. Thanks for not just taking a sledge to it!
The Hallway, Opened Up | Making it Lovely
July 15, 2014 at 6:17 am[…] still a lot of work to go, but it’s looking really good so […]
Amy
July 15, 2014 at 8:28 pmI know you have already started, but have you considered having the entrance of the nursery opposite the other bedroom door (so that little hall becomes a bedroom suite). The door opening of the nursery off the main hall could lead to a shallow linen closet with double doors (a little deeper than the nursery radiator) accessible from the hall opposite the bath door. And you could make the linen closet in the bedroom vestibule a closet for the nursery. Long term, it might be nice for the kids to have bedrooms close to each other. And it might facilitate more options for furniture layout in the nursery.
Making it Lovely
July 15, 2014 at 8:50 pmWell… actually we did move the door! I’m out of town right now, so I was going to do a follow-up on this after I can get back and take photos, but we did move the door opposite the other bedroom door. It wasn’t to fit a linen closet though, it was so that we could better fit a bed in the new bedroom. With the door where it was, the room was going to be awkward for furniture placement and moving the door made more sense. I like your idea of adding a linen closet there too, but if we’re keeping the built-ins in the kitchen/nursery/bedroom (whatever we’re calling it!), we can’t take away too much space from in there.
Amy
July 16, 2014 at 7:21 pmI’m glad to hear that! I think it is a more appropriate layout despite the extra few steps between the nursery and bathroom.
Moving the Door Over | Making it Lovely
July 21, 2014 at 11:16 am[…] (You can see the original plan here.) […]
Teal for the Entryway? | Making it Lovely
July 23, 2014 at 11:21 am[…] room will likely get Fornasetti’s Chiavi Segrete wallpaper once we can afford to do it. (The nursery and second floor renovation is getting top priority right now.) It would look a little something like […]
The 30 Best Flush Mount Lighting Fixtures | Making it Lovely
July 30, 2014 at 9:22 am[…] up the hallway in our renovation meant that the two lights on one end don’t go with the newly exposed third light from the […]
The Big, Not Fun Project! | Making it Lovely
November 9, 2015 at 1:02 pm[…] opened and reconfigured the hallway while remodeling last year (photo above) turning the house’s second kitchen into a bedroom/nursery, and we replaced a […]