Our house is warm! Our house is warm! We woke up this morning to a not-freezing house, even though we’re getting hit with another arctic blast. The thermostat downstairs is set to 70° and it’s actually that temperature. Thank you, plastic-wrap window film.
We’ve also closed off the small room downstairs, a former porch off of the kitchen, that should be my office. I moved my computer out of there last month when it became clear that the space had some insulation issues. Fingerless gloves are all right, but I don’t really want them to be part of my work day. I’m at a desk in one of the bedrooms on the third floor now instead. We’re lucky to have the space to be flexible, but we have other plans for the room I’m in now.
I was photographed recently for Splash, the magazine in the Sunday edition of The Chicago Sun Times, and the focus was on workplaces. The turnaround was quick, so they shot in my living room instead of my home office. The issue came out yesterday, and you can read it online here.
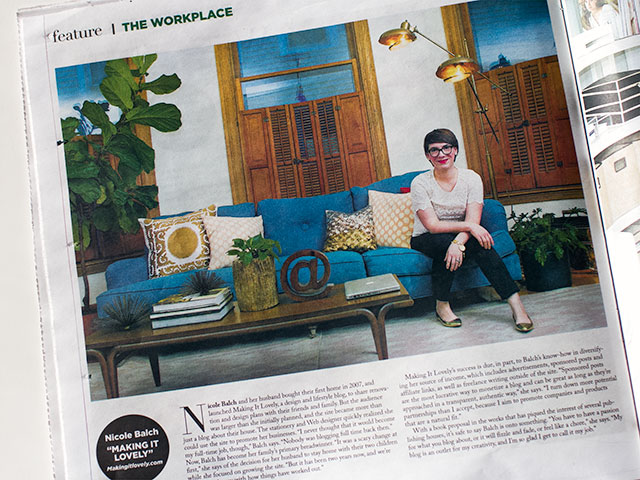
Proud! (Hello, laptop and @ sign. It was a story on bloggers, so props.) But then here is why we didn’t shoot in my actual workspace…
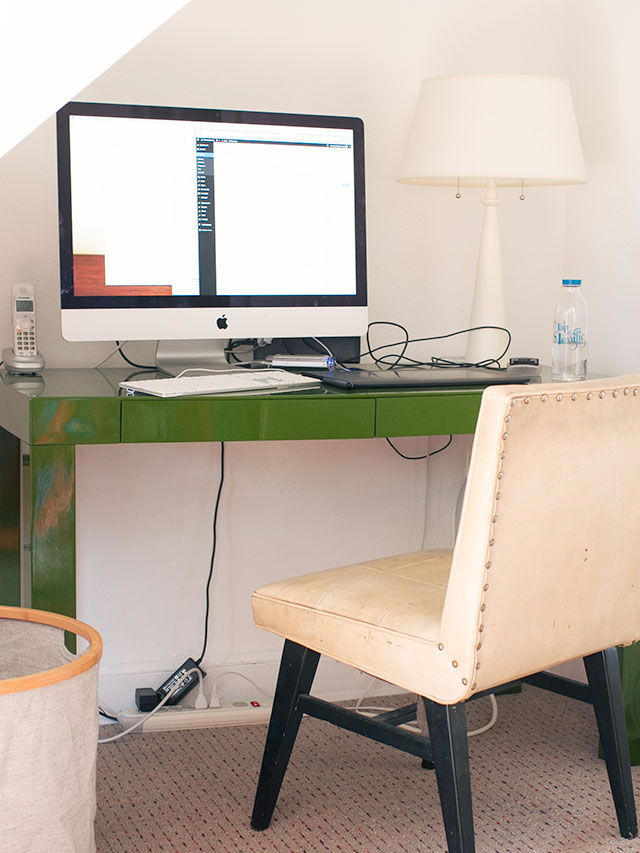
Not so proud.
That’s my temporary office. The desk and lamp were Brandon’s in the last house, and the chair is one of four waiting room chairs I found in an alley ages ago. We’ve had them kicking around forever. Crazy wires and a general lack of styling? Super pretty. It’s working for now, but I do want a dedicated office space here in the house that I can make nice. I’m just not sure where that’s going to be yet.
We have to figure out what’s going on with that room downstairs at the back of the house. It’s open below with a storage area beneath (accessed from the yard), so perhaps better insulation from underneath would help during the winter? Or, if we really want to get crazy, we could knock out the load-bearing wall between it and the kitchen, and make one amazing kitchen. That’s a huge project though — one that is on our maybe someday a decade or more down the line list. I don’t think we want to bump that up right now, but if we did, we could really gut the space and address its issues properly.
I’m thinking out loud here a bit. What would you do?



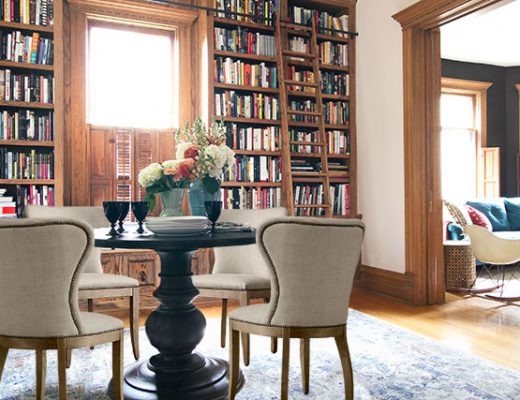
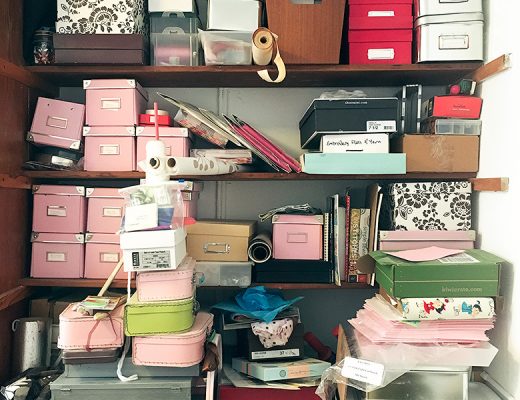
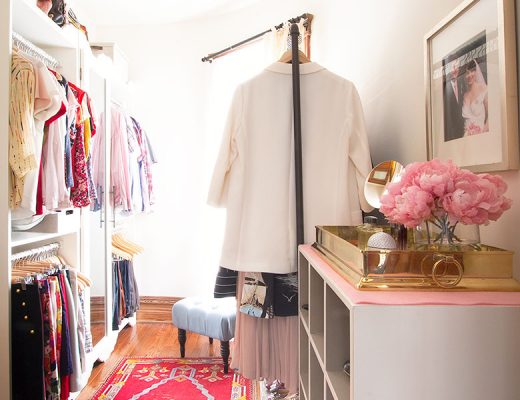
Krissy
January 27, 2014 at 1:05 pmCongrats, how cool! Nicole, I love your blue couch. My Mema had one just like it in her living room. She had some amazing mid-century details in her home, which sadly we had to sell when I was 13 and too young and stupid to know we should have photographed the whole thing before taking it apart. She was very into gold, you would have loved it :)
Making it Lovely
January 29, 2014 at 6:14 amSounds fantastic! Sorry it’s not there for you anymore.
Krissy
January 29, 2014 at 11:18 amThanks, Nicole. It’s there in family photos and I remember it so clearly. It’s maybe even more magical that way. I will blog about it someday. Now, when my parents move out of my childhood home, there will be photos. And tears.
Jessica @ SundayLoves.com
January 27, 2014 at 1:14 pmLook at how cute you are!! :)
WES
January 27, 2014 at 1:19 pmNecessity is the mother of all invention. And as I see in the news Chicago is about to get yet another dose of the arctic air it seems counter intuitive but I would try to think ahead and predict how the house will feel in the heat of the summer and keep that in mind when you consider where that office really should be located.
Old windows are brrrr in the winter but they don’t help keep out the heat in the summer, same for lack of insulation. That being said, how much do you want to keep in your office, is it relatively movable? What I am getting at, is maybe the porch could work in the late spring, summer and early fall, but in the late fall, winter and early spring somewhere else will be the office. I am just thinking out loud so to speak to see if it makes sense for you to consider making your next office a convertible space. Is that possible? Is it too much work? Is it intriguing to think of a new creative space every 6ish months to give you a change, even if the space is just flip flopping between two places?
Making it Lovely
January 29, 2014 at 6:15 amI don’t know if I want to switch between two spots. We have the room, but I’d rather just settle in one space permanently.
Tatyana
January 27, 2014 at 1:20 pmCongrats on the feature Nicole!
In regards to the plans for the kitchen… I would not open up anything. Leave the space as it was built. I would think that room would be perfect for a pantry. A very big pantry, yes (or a butler’s pantry). It is right off the kitchen and you could organize it with shelves just like a commercial kitchen. From the photos, your existing kitchen is pretty big already. It would be great if you could dismantle the one on the other floor and use some of the cabinets to make it a more efficient space (a proper working triangle and all that, maybe even an island). I hope you find a good space for your office, though. :)
Antonella
January 28, 2014 at 6:16 amGreat idea!
Making it Lovely
January 29, 2014 at 6:16 amWe have a pantry closet already though, and then storage for plates and things in the built-ins adjacent to the kitchen, and more storage in the dining room breakfront!
Kiira
January 27, 2014 at 1:26 pmCongrats on the Sun Times story! I am curious about your experience with the window films…I too live in a Chicago Victorian (Queen Anne style). It’s a rowhouse, so the shared walls definitely help retain heat, but our kitchen juts off the back of the house and is all windows, so the temp in there is a good 20 degrees colder than the rest of the house. I’ve encountered window films in the past, but they were not-so-lovely and very tinted. Is the tint very noticeable in the ones that you applied?
btw, as a first-time commenter, I wanted to add that I have had so much fun following your adventures in the new house! I especially love that you share all of the little quirks and original details–I totally geek out over old millwork/hardware/floorplans :)
Making it Lovely
January 29, 2014 at 6:17 amIt’s noticeable if you’re looking for it, but otherwise the film blends in well. It’s clear — no tinting.
Heidi S.
January 27, 2014 at 1:27 pmNicole, You look so chic! I like that your shoes go with the gold/brass accessories.
My thoughts on insulation:
The key is to stop the airflow in the wall cavity at the top and bottom. The top priority would be the underside of the floor, particularly at the perimeter walls (especially since your feet are touching it directly). I would generally skip fiberglass, as it is no good for damp locations and doesn’t provide any kind of air barrier (plus mice like it). Mineral wool (rockwool) is always a good option as it doesn’t care if it gets damp and is a fire barrier and noice barrier to boot. Install it at the top of the foundation wall by the rim joist first and to seal any open gaps with spray foam/caulk first. Then you can insulate the underside of the floor with mineral wool or rigid foam. However rigid foam is required to be sealed/covered with a non-flammable material. Is that space a 1-story space with a roof above? If so then you need to think about some insulation above as well. There you could use fiberglass, mineral wool or spray foam. Good luck!
Anna
January 27, 2014 at 4:57 pmHi there!
I just want to add to Heidi’s detailed comment:
Adding insulation to a space does not guarantee that the space will be warm; it will guarantee that the heat inside the space does not dissipate into adjacent colder spaces. This is more problematic for floors as you typically have direct contact with the surface and if the floor is cold, you will feel cold. If you wish to insulate the floor of that space to prevent it from feeling cold, you might want to consider heating the space below.
We had this same issue at my mother’s house where the living room had an open ‘crawl space’ underneath it (and it was a lesson learned). We used spray foam to insulate the floor beams from beneath (and the spray foam would act as a vapour barrier since there was none — yey!). However, as that crawl space is not heated, the floor is still somewhat cold — but at least we aren’t losing money by attempting to heat the exterior. We did add two electric baseboard heaters and now it’s a lot better than a year ago.
Something to consider!
Making it Lovely
January 29, 2014 at 6:29 amHeidi and Anna, thank you for the specific recommendations and things to be aware of! It is a two-story space, but it is accessible from below. It’s also heated (there’s a radiator in the room), but between the two windows, door to the exterior, and open area beneath, it gets cold.
Nicole
January 29, 2014 at 3:54 pmI’m not in nearly as cold of a climate, but I agree with these two comments. If it were me, I would put the thickest rigid foam you could fit in there, being ever so careful to seal the seams/edges of the joists so there is no draft between the rigid foam and the floor.
While code requires rigid foam to be covered on the interior, I’m not sure it does for exteriors. I keep thinking that it is because the smoke is terribly toxic. If the only exposure is outside (ie, the storage area beneath the house), I’m not sure I would care as much.
Nicole L
January 27, 2014 at 1:35 pmLOVE that couch! And congrats on the article.
That really sucks about your actual office space! I’d absolutely be looking into better insulation for it… or some thick carpets and baseboard heating as short term fix.
We have a walk-in pantry that was added on to our kitchen where a back porch previously was. It’s a cold room underneath and has a baseboard heater – and whoever built it did not think of the actual use of the space with odd support walls (it’s also a balcony off our upper bathroom, snazzy!). I would LOVE to open it up, but ripping out a chunk of the exterior brick wall is so not a small job! As much as I’d love to have more than two feet of kitchen counter space (and I live in my kitchen) there are about ten other places I’d rather spend any reno budget we save for.
Making it Lovely
January 29, 2014 at 6:30 amYeah, it’s a huge job. So easy in theory — look another room right in back of the kitchen! Just open a wall up! ;)
Julia at Home on 129 Acres
January 27, 2014 at 1:42 pmI think since you’ve got the space within the house, keep using one of the bedrooms for your office. You can pretty it up easily and make it work for now without investing in insulation or a bigger renovation.
I’m always in favour of bigger kitchens, so I think you should go with your long term plan. Just be prepared to keep it long term!
me!
January 27, 2014 at 2:03 pmThe colors in your living room remind me of that Van Gogh painting ‘The Bedroom’…
Kristen
January 27, 2014 at 3:13 pmHey Nicole –
We had a similar space in our last house – a room off the kitchen that had storage underneath (no real foundation). It was a catch-all for years, then we added insulation, and put down radiant heating under a (new) tile floor. That worked pretty well. It became my favorite room in the whole house!
I’m planning to finish my home office/art studio in my new house this year. Look forward to any of your thoughts on designing creative spaces.
cherneeshouse
January 27, 2014 at 3:22 pmNicole –
Congrats on the article. I love that your write up was different and I love how you share with us the reality of your office currently vs making a nice stage look. I have worked on and off from home for many years as I running my day job company. I have a great home office that I seem now not to use, I have been working off the kitchen table, my kids are older (highschool and middle school) so I sit and work along side them while they do homework in case I have to help. So I guess I like having a space I could go to but as a working Mom – I love items that are mobile – because that is my life.
WE got hit with the cold weather too – they say possible -30 below tomorrow.
Stay warm.
Best
Chernee
Drew
January 27, 2014 at 3:38 pmHi there, ok my thoughts on the room behind the kitchen and the load bearing wall . Your right it is a big job if you are thinking about removing the whole wall . The cost of steel beams to hold the wall up alone could run into thousands. So here is my suggestion .
A low wide arch, at its highest point no higher than the tallest person in the house. You will need to check the maths on this in regards to strength and if it’s enough to hold the rest of the structure up but the cost of getting a structural engineer is not to much. Then it’s a case of do it your self insulation cladding and decorating, so not hugely expensive and although it will not open the area up as a total open plan it will open it up and it will fulfill your requirements it seems. Now I have not seen this area or any plans but I have done something simular my self and it’s possible.
Then as money permits you can always open it up more in time. So what do you think?
Making it Lovely
January 29, 2014 at 6:35 amWe had a structural engineer out when we had the house inspected, specifically to check on some potential issues in the kitchen and that back room. Everything checked out fine, but half of the kitchen is cantilevered out past the foundation, so messing with the structural integrity in there (plus the fact that the house is so old) really isn’t something I want to DIY.
Barb
January 27, 2014 at 5:10 pmDo you have some information on the incredible floor lamp behind you? I really love the look. Thanks.
Making it Lovely
January 29, 2014 at 6:40 amIt was originally $800 at Anthropologie, but I waited a couple of years until it hit the clearance section and then bought it for $250.
Alison
January 27, 2014 at 5:23 pmI would go with the oversized pantry idea as Tatyana suggested. I used to have a set-up like this myself and loved it. It works especially well if you have a large work table in the middle, which you can also use for flower arranging, sorting out stuff, etc., so the room functions as much more than a food storage area. I really miss having a room like this! Plus there are so many great ways to go with styling.
Making it Lovely
January 29, 2014 at 6:42 amSee, that sounds kind of dreamy.
Liz
January 27, 2014 at 5:47 pmTotally off topic but I just got my new Land of Nod catalog and there’s a girls bedroom that reminded me so much of your daughters. Dark blue walls but with gold polka dots. So cute!
Making it Lovely
January 29, 2014 at 6:41 amI saw that! E also saw a picture of a girl from behind in a Jenny Lind bed, and thought it was her. We pointed out all the differences (yellow bed, long hair, NOT YOUR ROOM, etc.), ha.
alisa
January 27, 2014 at 8:40 pmawesome pic. Loving the blue in the new house. I feel like you went from red and purple in the apartment, to pink and yellow and pale blue in the old house, to much richer colors in the victorian. It’s just so funny to see how you have grown style wise.
Btw, I agree with Liz. I seriously thought you and Land of Nod were collaborating when I saw the blue room that looked like Eleanor’s.
Hope Alt was a blast (bit jealy over here in CA).
Making it Lovely
January 29, 2014 at 6:42 amIt’s been fun to let my style change — thanks!
alisa
January 27, 2014 at 8:41 pmoh and ps: blast the wall. just go for it.
Making it Lovely
January 29, 2014 at 6:43 amThat’s a decision that will probably cost tens of thousands of dollars!
Kayli Schattner
January 27, 2014 at 11:32 pmLove this!!
Virginia (The Heartographer)
January 28, 2014 at 10:57 amUgh, I totally get it re: cords. My office was featured as a guest post on House of Turquoise, and I had to basically remove all useful tech for the shot. My line of work requires a very tech-heavy and ergonomic setup—I coach clients one on one about their love lives, so the whole thing has to be as seamless and intimate-seeming as possible when I’m bugging folks to tell me about a terrible breakup. I have to minimize the awkwardness of video chat.
In order to accomplish this, I have two huge monitors on ergo arms, a special boom mic as well as a desktop one, a bunch of lamps for flattering lighting, phones, and weird tripod/devices to mount an iPhone on top of one of my monitors. There’s so much ugly cordage, it’s ridiculous; I strive to balance that all out by having cute turquoise walls and stylish choices wherever I can sacrifice functionality, but it ain’t easy.
lara jane
January 29, 2014 at 11:09 amDisclaimer: I am in love with your kitchens — IN. LOVE. — so I am biased against any big changes (I can’t applaud you enough for keeping the old windows, BTW. Replacements are not worth it in the long run, money-wise nor aesthetics-wise!). I would use the second floor kitchen as a office/craft space because it’s so roomy and has the gorgeous cabinets, plus a sink for cleanup. Perfect! And those gorgeous kitchens stay intact! Hooray!
What about making the back room into a mudroom? Cabinets, hooks, a bench, etc. If you primarily enter the home through the front door, this idea makes no sense!
What about a screened porch or glassed-in sunroom? It wouldn’t need to be totally overhauled for those ideas, unless you wanted a sort of three- or four-season room with proper heating and cooling. It would be a sweet place to sit and have lemonade and watch the kids play in the backyard, or to have a cup of tea and a chat with your sweetheart on a fine spring morning… (Idealist? Why, yes, I am! Why do you ask?)
Congrats on the feature! You — and your living room! — look fantastic!
Emily
January 30, 2014 at 12:50 pmThe master bedroom in my house is a similar space to your chilly office area. Mine was an addition (I don’t know when, probably 1970s) and there is a large storage room underneath accessible only from the backyard. It’s always about 5 degrees colder than the rest of the house, which was fun to learn during this first winter in my new old house. We are unusually cold in North Carolina, but that still keeps temps around 10 degrees at coldest, so I am sure it would be much chillier in your climate. I definitely need to look into some of the insulation tips shared in this post/comments because my toes sure get cold walking around on the hardwood!
Bridget
February 1, 2014 at 1:43 pmGlad your house is warmer! Just wondering which brand of window film you used. I just got the Frost King brand (found at Big Orange) and it fell off within about a week, even though I followed all directions. Did you have better luck with something else? Thanks!
Jessica Quirk
February 2, 2014 at 12:00 pmOne of the things I love most about your blog is that you show rooms in progress with mistakes or questionable arrangements and then you keep going to show the final result. I’m so over the perfectly arranged out-of-season peonies in every blogger’s home office and seeing yours like this – even if it’s temporary – is SUCH a breath of fresh air. Thank you!