Yep, still thinking about where to put the nursery. I had something else planned to post today, but I’ll push it to next week instead. I looked through the 400+ photos I took of the house when it was empty and found a couple more to share that might help you understand the layout a little better. Also? I created a layout. I’m helpful like that.
I’m still not keen on the idea of moving one of the kids upstairs. Maybe when they’re older they’ll want to head up there, but while everyone is still little, I like us all on the same floor. So it’s really a choice of our family room or the second kitchen.
The Family Room
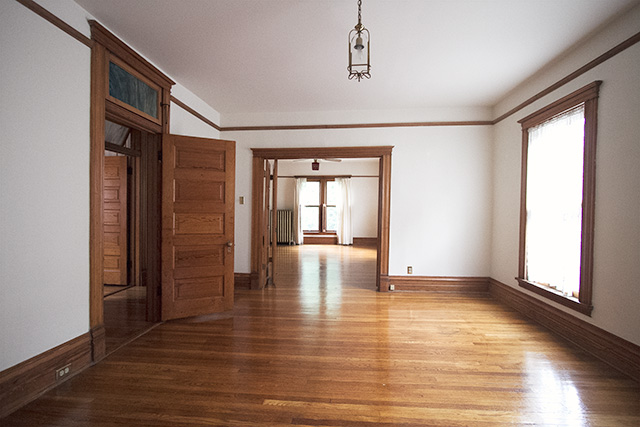
The glass doors and that large opening aren’t original, but I like them. Because of the openness, both rooms feel spacious and flooded with light. Here’s the view from our bedroom.
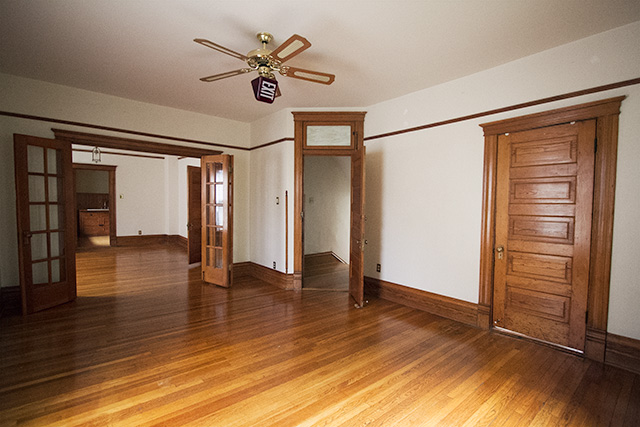
I adore the crazy jumble of doors everywhere. It’s one of the quirks that sold me on this house, whereas the second and third kitchens here? Not so much. Those were more like — eh, we’ll find a way to change those spaces and make them work. And while it may be nice to have the nursery right next to our bedroom and still keep those glass doors while the baby is a baby, it’s not something that will work long-term. Plus we’d still have the second kitchen which isn’t serving much of a function.
Using this room would be easy though, and requires minimal to no construction (either remove the extra two doorways, or close the doors and ignore them).
The Second Kitchen
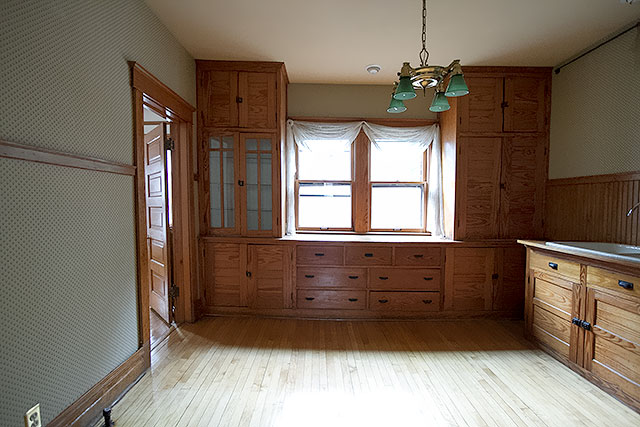
I know a lot of you think I’m crazy for wanting to get rid of the cabinetry. I’m not set on it, but I’m not sold on keeping it either. Many suggested putting a cushion on top of the center portion and using it as a window seat, but it’s too high and I’d lean more toward using it as a dresser if it stayed.
Now, that sink? Super charming! Where it is? Super weird! I want that cabinet out of there.
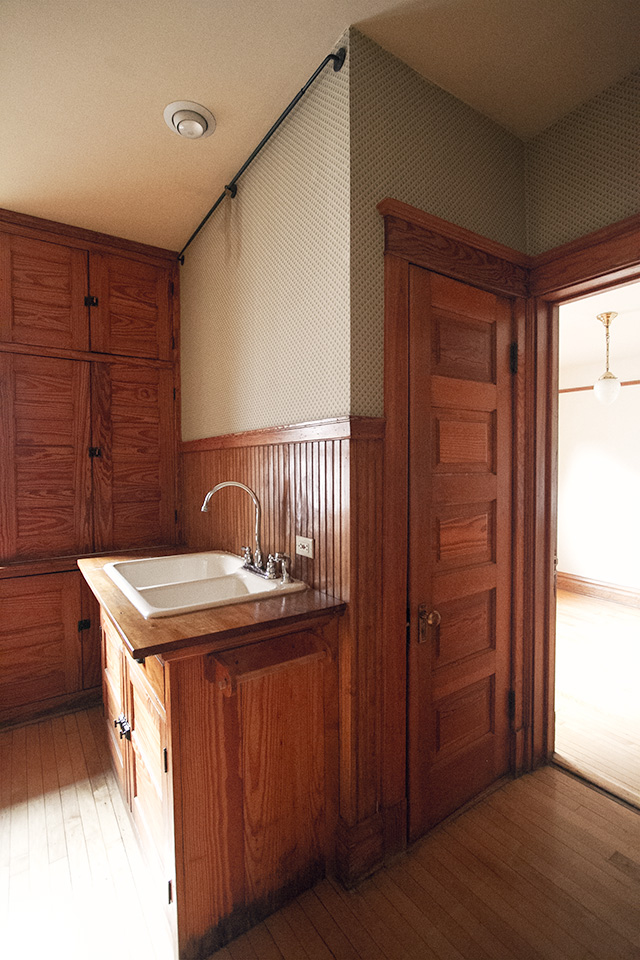
Directly to the right is a linen closet, and beyond that is another bedroom (which was a sleeping porch, once upon a time). Here’s a layout of the space.
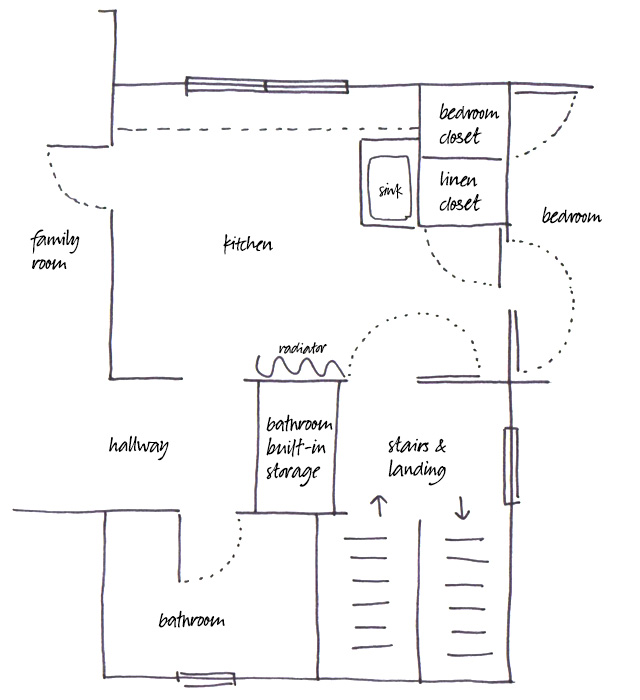
* Update: There is an alternate floor plan in the comments, showing how the hallway could be reconfigured. *
Plenty of awkwardness. For scale, the kitchen wall with windows is 12.5 feet long. If we did this room in stages, we would remove the door between the kitchen and the family room and reuse it so that we could close the room off from the hallway. The sink would go, but all other built-ins would stay. Minor construction, but we’d have to go through the baby’s room to get to the back bedroom or to the stairs.
We still have a lot of thinking to do.



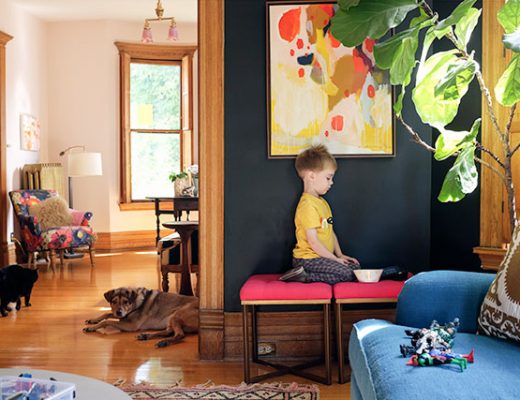
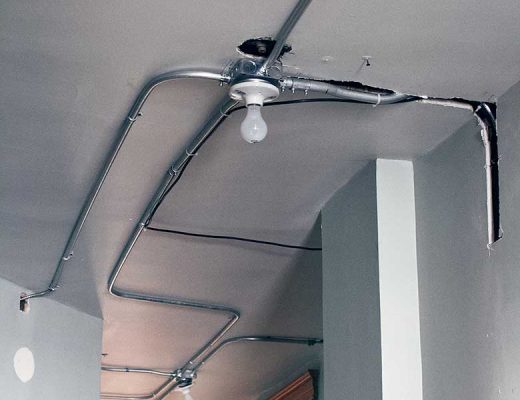

Holly
March 27, 2014 at 3:06 pmIt might not be a terrible thing to have a sink in the nursery. It might feel a little out of place, but babies are always making all sorts of messes, so it might be convenient to have a place to rinse things off!
What about turning that window shelf into a changing table? Is it too high for that? You could totally make the second kitchen work for this!
Making it Lovely
March 27, 2014 at 4:02 pmThe bathroom is directly across the hall though. The window area could be a changing table, though it’s South-facing and very bright throughout the day. Maybe with some shades it would work?
Vicki
March 27, 2014 at 3:13 pmHmm, looking at the plan, it would be good to restore the hall way to the stairs and continue the hallway for access to the back bedroom. You have a linen closet there to make up for the demolished one in the hall next to the bathroom. What is the back bedroom used for? Is it just spare? If so then the bedroom closet there could be joined with the linen closet to make a walk in closet? In the nursery I love the built ins. The under window section could be used for a change table with a mat on top. What a great house you have!
Making it Lovely
March 27, 2014 at 4:03 pmThat’s what I would do, yes. The back bedroom is one of the kids’ bedrooms, so we definitely need access.
Natalie
March 27, 2014 at 3:28 pmUse the second kitchen- looks like the ‘window seat’ would be a great place for a changing area!
Mercedes
March 27, 2014 at 3:32 pmThanks for the layout! Now it is very easy to understand what you need to do! I agree with Holly and Vicki. Yesterday when I saw your post I also thought you could use the dresser in the kitchen as a changing table. I’m sure, baby would love to lay by the window while you are changing him/her!!
I also agree with Vicki in that the nursery would look much better if you extend the hallway to connect that with the stairs and the other bedroom.
Get rid of the sink in the nursery and get rid of the bathroom built in storage. Paint the built in cabinets in the kitchen and maybe get rid of the doors so it would look more like a bookshelf with plenty space to put toys and stuff…
Anyway.. I’m sure you will find your way and the nursery will look beautiful at the end!!
Karen
March 27, 2014 at 3:33 pmHave you thought about taking that bathroom built-in storage unit and turning it so that it is against the wall between the bathroom and the stairs? You could modify it so that it won’t jut out so much from the wall and then you won’t have to lose all that storage space. Plus it would allow you to open up the hallway again and close off other doors.
I of course have no idea how complicated all of this would be….
Good luck as you percolate!
Making it Lovely
March 27, 2014 at 4:12 pmI think we’d probably just put a piece of furniture near the bathroom instead of trying to retrofit the built-ins somewhere else.
Cathy
March 27, 2014 at 3:48 pmYou’re absolutely killing me with pictures of your gorgeous house. Those built-ins! The wood! The hardware! Sigh.
Nicole
March 27, 2014 at 3:48 pmMy vote was for your idea yesterday, and this update solidifies my stance! Unlike others, I definitely think you should take the sink out… The bathroom is right there and I would be super paranoid for my toddler to have access to running water like that- granted you have time until this is an issue, but still.
I think extending the hallway and getting rid of the kitchen definitely makes the most sense long-term. My only question is if it’s possible to give that back bedroom hallway access, or what your plans are in general for it.
Making it Lovely
March 27, 2014 at 4:00 pmThis is how the hallway could be reconfigured without the built-ins.
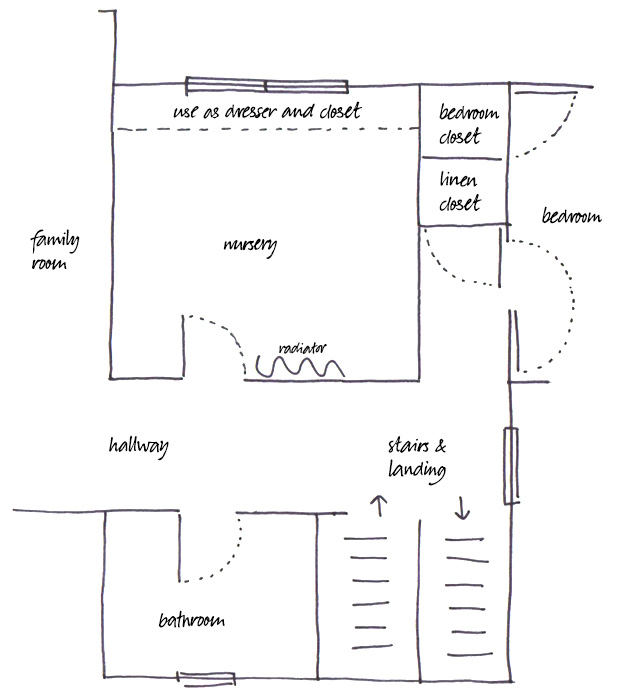
Hayley
March 27, 2014 at 4:24 pmI think this is the way to go! I’m with you on removing the sink, seems like a bit of a waste of space when the bathroom is right across the hall.
Frankie
March 27, 2014 at 5:26 pmThis was just what I was going to suggest. Minimal weirdness. I would probably take it one step further and move the linen closet door into the nursery and make it a closet for that room. Something to think about down the road. I was against removing the cabinetry yesterday but I think if you can repurpose it elsewhere and it’s not original to the house it should go.
Lesley
March 27, 2014 at 6:33 pmI think I like this option the best. It seems to make the hallway and the layout, flow a lot better and also gives you independent access to that porch bedroom.
But I know…reconfiguring old places can sometimes be tricky…rewarding, but tricky.
Nicole
March 27, 2014 at 7:43 pmYes! This reconfiguration makes the most sense to me long-term. Then you have ample space in the master bedroom and current family room to create an amazing space for you and Brandon one day.
Caren Drink
March 27, 2014 at 8:17 pmFirst, Congratulations!
Second, I’d go with the layout above, but I think you should consider adding a built-in that opens to the hallway in the nursery corner behind the door and use it for…bathroom storage. Win-win, and all you loose is that area behind the door.
Jo
March 28, 2014 at 1:33 pmDo this :)
Kimberly | Turning It Home
March 29, 2014 at 12:27 pmThis looks and feels really nice! Although, that built in storage for the bathroom would be sad to go. I feel that having to walk through the baby’s room to another bedroom could be disruptive (what if the baby is sleep? Or supposed to be sleeping?) but you know your life better than any reader, for sure! PS: That cabinetry beneath the window would make the sweetest changing table, don’t you think? Dirty diapers deserve to be near an open window sometimes, am I right!? :)
Nath
March 30, 2014 at 12:18 pmI think this is better. But will this process be too expensive or too difficult?
Nath
March 30, 2014 at 12:20 pmI think this is better. But will this process be too expensive or too difficult??
Cottage Katie
April 2, 2014 at 2:22 pmI definitely like the second layout! There is really no reason to have two bathrooms so close to one another, especially since one is so big and nice, and the other seems tiny. Open the hallway up and let the light shine in!
Your home is so beautiful. I would love to take on such a great project. The home has character and charm, and is such a great canvas to make it your own!
Laurie
March 27, 2014 at 3:54 pmOoo, Holly has a good point. Maybe keep the sink while the baby is still very leaky and move it’s removal to phase 2. That WOULD be awful handy for diaper duty.
I don’t think you are crazy for removing the cabinets. I think, ultimately, you know what is going to work best for you and your family.
It could be really handy though to have the dresser part remain while the sides become open shelves.
I don’t know how built-in all those pieces are but sometimes you can sell them and have part of the conditions of sale be that they remove them. Of course that is handing over some demo to a stranger who could create more damage than the sale was worth…
Emma B
March 27, 2014 at 4:04 pmTotally agree with Holly. I immediately thought that middle bit would make a fab change table area, especially with a toddler as they get too big for the smaller tables. And having a sink in a nursery would be incredibly helpful in those early days. I truly hope you don’t ever have a reflux’y baby – but if you were to have one boy would you be grateful to have a sink right there for clean up/soaking things.
If you’re worried it would be cold being next to the window my german friend was telling me how they use heat lamps for their babies… Something to think about. Mount one above the area.
Happy planning, this is always the best bit of a project :)
Trish
March 27, 2014 at 4:07 pmThanks for the clarification – I was completely baffled yesterday.
Bit of a personal question but is baby number three you finished? If you’re planning the fourth any time soon, you’re probably going to have this dilemma again then (I expect it’ll be a teenage Eleanor who requests her attic domain). In which case, make the current family room the new baby’s bedroom and then start working on the reconfiguring the kitchen / corridor for baby number four – in the meantime can use the kitchen for whatever family activities you currently do in the family room (or perhaps do them in the attic).
If you’re not planning on four – I’d ask what do use the ‘family space’ for? With two parlours and a playroom, I can’t get my head around what else you’d do there. Would the room that is currently a kitchen be as suitable for those activities if you made the alterations you’re planning (remove the sink etc). I’m assuming you’d do those alterations evenutally but how urgent it is, depends on how much you really want that family room.
Making it Lovely
March 27, 2014 at 4:18 pmWe’re probably done after baby number three. The kitchen space doesn’t lend itself well to a family room, and the family room could someday be changed into a master bathroom and closet (or just stay an extended part of the master bedroom).
trish
March 27, 2014 at 5:52 pmok fair enough, in that case, I reckon you’ve got to bite the bullet and do the ideal reconfiguration now. That’s what I’d do, I was just playing devil’s advocate for Brandon’s sake – your post yesterday made it pretty clear which option you and your nesting instincts want ;)
The corridor looks plenty wide enough to put in some additional bathroom storage.
Good luck! :)
Sarah
March 27, 2014 at 4:08 pmWe’ll, it doesn’t look like you’re short on suggestions, but if it were me I would use the built-in as a changing table and build a wall to make a little half bath between your room & the nursery!
Sara
March 27, 2014 at 4:27 pmIf I was you, I would start with using the kitchen as the nursery and as it is to see how it functions– what you like, what you dont. I think there is great value in opening up the original hallway, as you modeled on the second layout. You’ll still have a linen closet, but also when you redo the bathroom you can build in some sort of cupboard/cabinet above the bathroom radiator for extra storage & to cover that pipe. It’s fun to dream about changes!
Paisley25
March 27, 2014 at 4:36 pmNow that I’ve seen the floor plans, I’m completely on-board with reconfiguring the hallway and putting the baby in the kitchen. It’s the best long-term traffic plan for your house, the new baby, and the kid in the back bedroom. I’d get rid of the sink in a heartbeat since there is another one just across the hall, but I’d keep the wall of built-ins.
Could you use part of the linen closet for some of the bathroom storage?
Stephanie
March 27, 2014 at 5:05 pmForgive me if someone else suggested this already, I didn’t thoroughly read all the comments, or if my brain isn’t processing the floor plan correctly. I’m with some others in using the kitchen for a nursery now. You have ample storage, place to wash up if needed, etc… But… In the future what about closing off the two bedrooms (the current master and family room) and then use the current family room (adjacent to the weird kitchen) as your master and turn the weird kitchen into a master bath. It already has plumbing, you could even have room for a walk in closet? Then your current master could be one of the kid’s rooms. I kind of feel like I’m not getting all the rooms right, but In my mind you have master, then family room, then kitchen – all connected.
trish
March 27, 2014 at 5:59 pmActually – I second this idea. Judging from the photos the master and the family room are roughly the same size but the nursery (once the corridor is put back in) will be quite a bit smaller. So it might make sense to have the smallest room as the en suite / closet and have two big bedrooms. No?
e eron
March 31, 2014 at 3:00 amI really like this idea.
Marcie
March 27, 2014 at 5:22 pmI just have to chuckle when I read about “putting the baby in the kitchen”. With “a bun in the oven” it kind of makes sense. :-) What a beautiful and wonderfully quirky house you have and how fortunate you are to have all that space to work with! I have no doubt that wherever the nursery ends up it will be fantastic. Congratulations on your growing family.
Chrissy
March 27, 2014 at 5:27 pmI say embrace what you have! I would love to see you keep the built ins and loose the sink. I am just finishing up our nursery for our first, in our circa 1908 house. It took me a while to wrap my head around that the nursery wont be the same as what you see in a pottery barn mag, but it is so much better! But the old room has challenges, ahem 5 doors, including 2 non-working permanently closed doors, a fire place and huge windows. But its why we love our old house. I wish i had a blog so I could send you the pics! Best of luck and I can’t wait to see what you do!
lsaspacey
March 27, 2014 at 6:51 pmYes, I agree with your section sketch that you show in the comments. Looks like a great plan. Even though Brandon loses the cool bathroom storage right outside the bathroom you would still have the linen closet down the hallway a bit. The window dresser as changing table works but another more work extensive option is to remove that dresser section of the built-in (the section directly below the window) when the time comes and placing the toddler/twin bed there perpendicular to the window.
You could perhaps take that section of drawers and get your carpenter to encase them with a new sides and back like a piece from The Wits (the wood would not have to match if you paint the new parts) and use it somewhere else in the house as a stand-alone dresser. Whatever you do, I’m sure it will be Lovely.
Melissa
March 27, 2014 at 7:44 pmI think that second floor plan looks great, and you will still have the linen closet for storage. I envision trying to some how separate the bathroom built in doors and re-size them to fit in where the glass doors are in the kitchen built-ins, I think that would make them look less kitchenish to you. Also you could hang a hanging rod in the middle larger doors of the built ins for hang up clothes if needed. Good luck figuring it out. I’m sure what ever you choose will end up looking great :)
Elizabeth
March 27, 2014 at 7:49 pmThe floor plan is super helpful! I can see your constraints much better now. The picture of the sunny, empty family room is also helpful — it’s lovely! And the big glass doors! No wonder you don’t want to lose it!
So today’s post has changed my opinion from yesterday. It does look like the kitchen is the best place to put the baby for the long-term, and whether you do the major construction now or later, it will be less work in the long run than flip-flopping rooms around every few years.
I do think you should get rid of the sink. It’s really not useful enough to justify the awkwardness. As to the built-ins, meh. They’re a little overwhelming in a small space, and since everybody is talking about altering them, maybe it would just be easier to take them out and be able to play more freely with the space.
If I were you, I would want to get the construction over with before the baby was born. I think my opinion has turned 180 from “wait and see” to “full speed ahead”!
Jenny B
March 27, 2014 at 8:16 pmThe new floor plan you drew up is perfect. I say go for it now if you can, why suffer through construction twice and live with something wonky? Getting rid of that bathroom storage and opening up the hallway is absolutely essential for the flow of the house. I would quickly try to talk to a contractor and get a quote asap!
Sarah J
March 27, 2014 at 8:26 pmAgain, it seems you have a lot of great advice, but for what it’s worth my first son’s nursery was also a second kitchen. Why did people once need all these kitchens (there is no evidence our house was ever a multiple unit property)? The reno work for us was easier – the plumbing and gas lines were already capped so it was closing hallway and taking cabinets down (again, not as elaborate or potentially useful as yours), then refinishing floors.
So, I’ve only really sort of been there. If you need a little re-configuring, I just suggest doing now rather than have wall-changing renos happening when the whole family has bedrooms on the floor.
Lauren
March 27, 2014 at 10:08 pmI like the revised plan a lot! One thought (and maybe this has already been mentioned) but maybe you could remove just the upper cabinets on the window wall and it might feel less kitchen-like (they could replaced with open shelving or something similar to display cute baby stuff). Hard to tell from the photo but looks like they sit on top of the counter instead of integrated with the lower units?
Making it Lovely
March 28, 2014 at 9:01 amYes, they seem to sit on top. Great for dismantling, not so great for possibly updating the kitchen counters downstairs though (because they’re made the same way).
Cassie Moore
March 27, 2014 at 10:55 pmKeep the built ins, lose the sink and make it a pass through bedroom. My kids have a passthrough and my son was an infant in the passthrough bedroom. We never had a problem. And that would be more budget friendly.
Amy J.
March 27, 2014 at 11:36 pmI’m still down with using the kitchen as is for the nursery!
Center part dresser/changing table…put two darling sconces on either side of the cabinets in front of the window.
Looking at it, on the left side that would be a converted baby clothes closet. Leave the doors and cover with fabric!! Presh.
Other side, remove doors and turn that side into open shelves to display books and toys.
Leave the rest as is and have TONS of storage!!
Crib in that far corner with a cute rug . Baby art above.
New cute chandelier/light
LEAVE sink area…paint base to freshen it up. Add shelves above to hold necessities.
Having that linen closet right behind…stellar!!! MORE STORAGE for extra diapers, towels, burp clothes and crib sheets.
Now, regarding the door situation. I’d close those doors and keep them closed unless you need in those rooms on a regular basis?? And that little cubby would be the spot for a glider/rocker and small table, floor lamp/sconce…another cute rug!!
I can see it so clearly in my head it’s not even funny. For either a girl or boy…either vintage or modern.
For a year or so…through toddlerhood when you can take another look…I think it would be fabulous!
Remember…don’t force the house into what your mind sees…let your mind work WITH the house.
I honestly think you would LOVE the room once it is done.
: )
Amy J.
March 27, 2014 at 11:46 pmOkay, looking at both your drawings…
Yes, I think your change is the right choice…removing built ins and adding that wall etc. Long term.
If you can’t afford it now or just aren’t up to it right now, however, I would just plan for that and…for the next year or so, live with it as is.
Here me out…yes you might have to go through the baby’s room…but to be honest, babies are hard sleepers and you’re gonna be in there alot anyway! It might become an issue, but for now I wouldn’t worry too much about that aspect.
That little sleeper porch area…well, it can be turned into a little mini playroom for the baby! You could put the glider in there and other baby stuff, ie bouncers, playpens etc.
The space is awkward, but useable for the time being. I think it’s fun to make spaces work short terms sometimes. You’ll soon find out if it doesn’t work : ) But none of it is unbearable to live with.
I know personally, undergoing any construction/remodel with two small children, while pregnant, would NOT be an option, lol.
Brooke
March 28, 2014 at 9:03 amI had a sink in my room growing up and I loved it! It was nice being able to brush my teeth and everything in the morning without competing with my sister for the bathroom.
Janine
March 28, 2014 at 9:23 amOh wooooow
The layout of the second floor is Byzantine!
I understand why you’re plotting to remove the built ins and close off doorways now that I see the floor plan. It’s basically a necessity.
I think your idea totally works as long as you get some storage into the second floor bathroom, or near the second floor bathroom. Five people, one second floor bathroom? Oh my.
Sandra
March 28, 2014 at 9:34 am“If I were you”…
I’d not go into hallway reconstruction while pregnant.
I’d do what was least invasive at the moment.
Which I think would be:
1. Turn the family room into the nursery. Keep the glass doors open, or easy to open because this will be your main entry into the nursery in the late nights, etc. So no door changes or anything needs to be done in here as far as major construction goes.
2. Move the craft room upstairs. (Which I think is already a done deal?)
3. Turn the kitchen into the family room. Remove the sink. Add a couch and a couple chairs and a big coffee table to do games with (which would be perfectly stored in the storage cabinets behind the couch against the wall, don’t remove them for now). I’d love to send you an email rendition of my thought for the room. I think it would work very well.
Then after you have got your life back to “normal” from having a newborn. (If you’re like me it takes at least 18 months!). Then I’d work on the second phase
1. Turn the kitchen, now family room, into the 3rd child’s bedroom.
2. Re-route your hallway
3. Get your master bath and walk-in closet in the current living room, to-be nursery. And possibly give the 3rd bedroom a proper closet from this room also. Heck you could even add a hallway closet from this room too, if you wanted to keep some of that storage. Depending on how things layout when you plan for this space.
Also, if you are like me, planning layouts takes a while, I draw, think i have it perfect, then comeback months later when a new idea strikes. Time always improves the layouts.
Waiting (like your mother says) would give you more time to determine what you really want for the long hall of this house and for saving up for this.
I think your house’s second floor was meant to be all bedrooms and bath. No living spaces. You have so many living spaces in this house it seems. So I think your hallway plan is great, but I think it needs to wait, and your nursery can easily work by doing minimal work now and not jumping the gun.
Denise
March 28, 2014 at 10:37 amI Think this is pretty rasonable and gives you plenty of time to plan more things.
lara jane
May 17, 2014 at 4:21 amSandra is very wise!
I echo waiting until after Baby is here since he’ll be rooming with you (or rooming-adjacent) for awhile anyway. Your plan is excellent, I just wouldn’t want to delve into it at the mo!
I also like the idea of making these cabinets a sweet closet/dresser combo, as per your drawing. The left side will look so sweet with baby toys and books! The sink should be removed, sure, but that wall of cabinetry is beautiful. Ditto the downstairs kitchen’s. You’ve learned from your disappointment with the bookshelves that today’s wood isn’t even close to comparable (painting the bookshelves? Totally in your corner. Painting these? I’m calling the woodwork police. ;) ) The loss of the hallway built-in will greatly improve the function of the home, and I get that, but I think these cabinets can serve you well.
Sandy
March 28, 2014 at 9:37 amI would totally vote for the kitchen/nursery transformation, and maybe adding storage on the two walls outside the bathroom to flank the door (or on the wall in the hallway behind the radiator). You would lose the cabinet, but it would definitely improve the flow of the second floor. I am with you for keeping the babes nearby when they are all young.
E E Faris
March 28, 2014 at 10:15 amYou could donate the sink and unwanted cabinetry to Habitat for Humanity, they would probably be so pleased to get something of good quality. Good for them, good for you. Besides the practical advantages of making a nursery workable, your house’s value will be so much better with rooms with one identifiable function instead of a hybrid kitchen/bedroom.
Yes, it’s smart to keep everyone together on one floor while they are little. The two “big kids” can graduate at the same time when they are older.
mary
March 28, 2014 at 10:27 amI really think you need to consult with an architect. It might help to get someone with trained eyes to see something maybe we are all missing. When my friends put an addition on their house, their architect came up with plans (after we were all wracking our brains for months) and everyone was like, “aHA! There it is!”
Heather
March 28, 2014 at 10:50 amPersonally, I’d definitely put the baby in the second kitchen and just hold off doing major construction for a while. A baby isn’t really going to mind if you have to go through their bedroom for a while, especially since the baby will be in your room for a while anyway. My first thought was to actually use that window “seat” as a changing table surface. My kids love having their changing table in front of the window because they get to look outside and you could easily secure a changing pad there. I’d probably get rid of the sink and those cabinets right away, though since you don’t need or want them in a baby’s room.
Amanda
April 2, 2014 at 8:57 amI second this! I would do this if I were in this situation.
hilary
March 28, 2014 at 10:52 amThe counter by the window in the kitchen looks like the perfect place for a changing table! With all that storage right around it you would be great for getting baby changed and dressed with all the supplies in arms reach!
angela
March 28, 2014 at 12:09 pmI’m still a bit confused on how you are using the space to its fullest potential in such a large home. The room that is the family room upstairs, doesn’t appear huge in pictures and, since it is right off the master, seems ideal for a newborn. Why do you need a family room upstairs when you have two living rooms downstairs? It seems like that is where most of the living should take place and there would be more interaction with whomever is in the kitchen preparing meals, etc. Also, it would keep the chaos/TV noise to a minimum as people would be in the living room leaving the second floor quiet for napping children and babies.
Kristen
March 28, 2014 at 12:13 pmYou may want to leave the sink until the baby gets older, could be nice to have it in the room to wash bottles, or even the baby… then again the bathroom is right across the hall. Also, if you disassemble the hall built-in carefully you might be able to reuse it… If you do remove the sink you can switch the linen closet door to be on the bedroom side. Then shift the sleeping porch door closer to the stairs and reassemble the built-in at the end of the hall against the new linen closet wall.
Robin Grey
March 31, 2014 at 9:22 amI can’t wait to see which way you go. I’m wondering what that curious hardware is up at the ceiling over the kitchen sink. Some kind of curtain rod? Hmmm. . .
Another Nicole
March 31, 2014 at 1:22 pmThe alternative layout is the way to go, but I’d prioritize addressing the hallway over the kitchen cabinets, etc.
The baby isn’t going to mind you going through its room BUT it will mind the kids going through its room. How do the big kids get to theirs? Through the kitchen? If so, you need to reconfigure sooner rather than later.
We have connecting rooms (which I otherwise LOVE) and this was a real problem with our just 4 year old with a baby. He was soo used to just going through the room instead of around that he bust through it and wake up the baby from naps once baby wasn’t an infant who slept through everything. I’d get annoyed and then he would feel bad and displaced. Not good.
sto
May 4, 2014 at 9:07 pmif this was my home, i would leave everything as is, add a changing pad to the space near the window, leave the sink, have the baby. then, a year from now, i would STILL leave everything in place and turn the room into a craft/play room for all of the kids. in our current house, we converted the fourth bedroom into a craft/play room, and added a sink and cabinetry thanks to a 1950’s era metal and enamel kitchen that we bought. it is just the best thing ever, and we get a lot of compliments on the idea.
in our previous house my daughter’s room had double glass doors just like you have in your house, and they were just great for peeking in on her while still leaving the doors closed.