This is what we were working with (and it has worked pretty well).
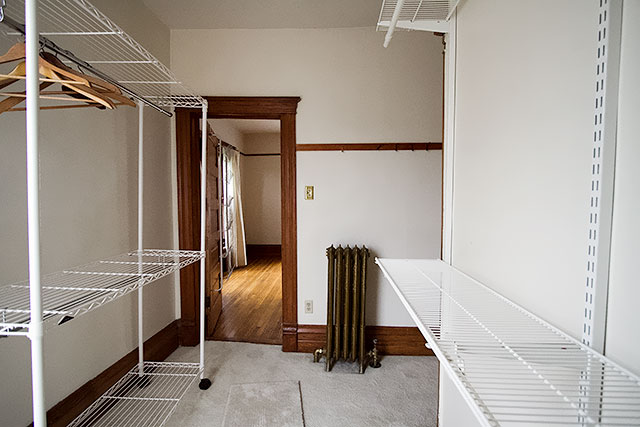
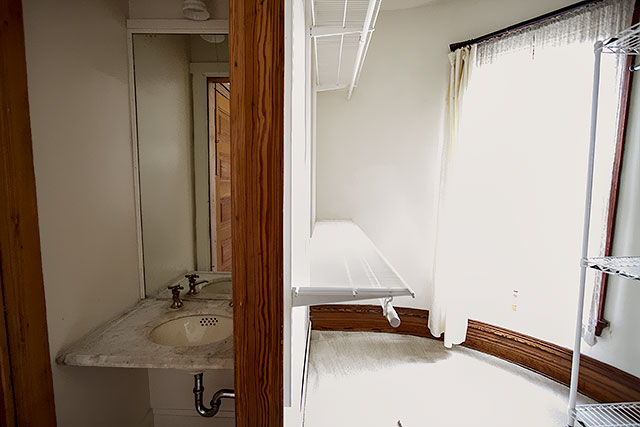
At its widest, it is 8’8″, and 9’6″ at its deepest. By those measurements, it would be a decent sized closet, but there are curves and angles to account for, two doorways, a window, a radiator, and oh yeah, that sink. The longest expanse of wall is 72″ and has an Elfa system with double hanging rods, with a rolling rack for more clothes. I created a 3D SketchUp model to give you a better idea of the space.
There was a soft spot in the floor that has been getting worse. Since we’re about to finish replacing the flooring in the adjacent hallway, we may as well address the closet now too.
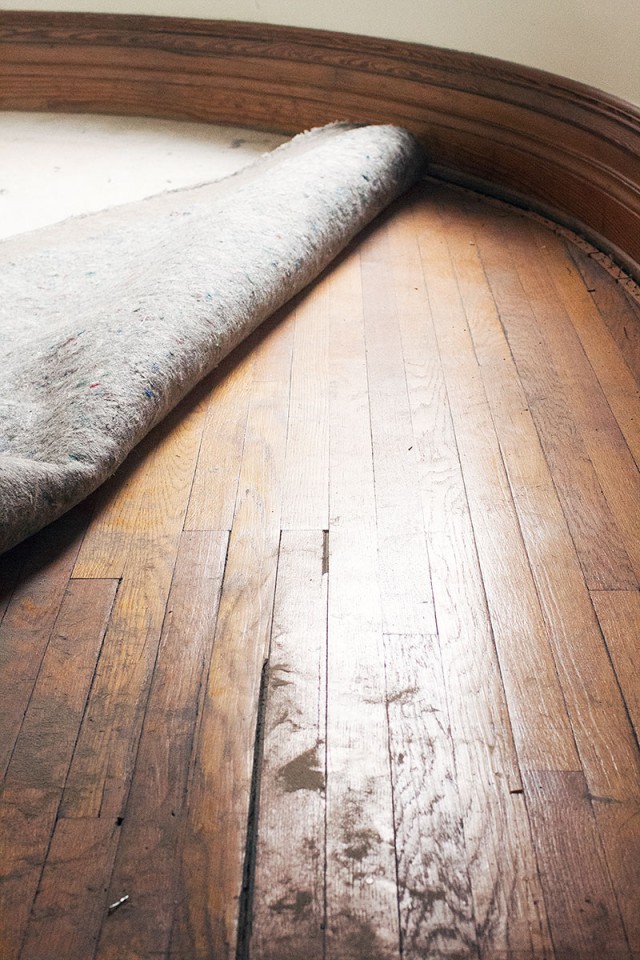
I figured the carpet had been added prior to putting the house on the market because it was the easiest/cheapest/fastest fix before selling, and you can tell that there has been an attempt to fix the wood. It will be good to get the old stuff out of there, fix the subfloor, and lay new wood.
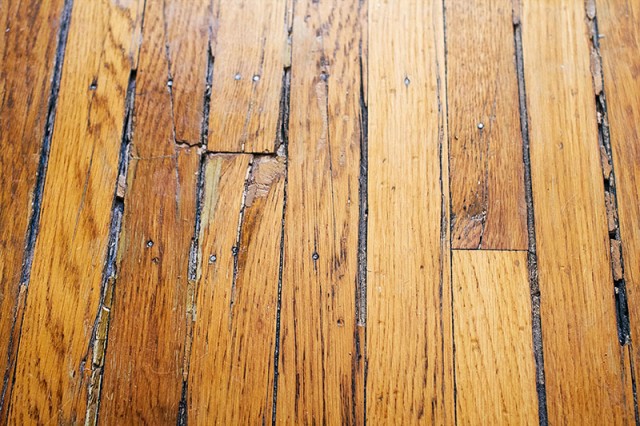
Yay, repairs!



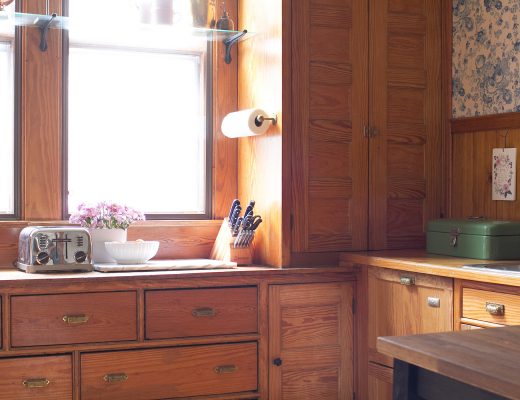
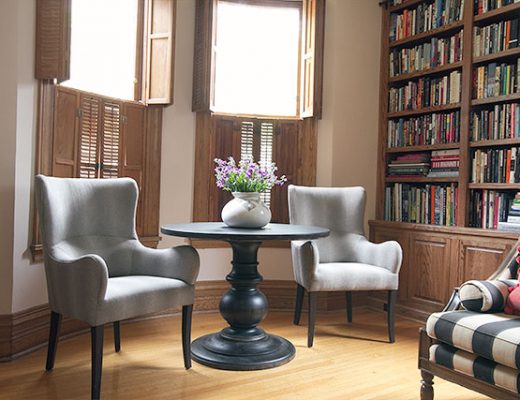
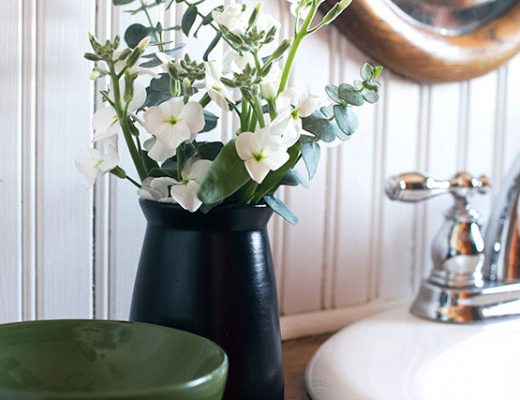
Kristin
November 12, 2015 at 2:06 pmThe hidden lines look great! ;)
What a fun room – we have zero closets in our house, so looking at whole rooms is exciting. We’ve built in wardrobes in every room – which I love because you can open doors and see everything – but I’m still really excited about having a walk-in pantry in our upcoming renovation, as well as a walk-in mud room. So walk-in, walk-thru storage is a hot topic around here.
Making it Lovely
November 14, 2015 at 9:33 amSo glad to know the trick now about those lines!
Amanda
November 12, 2015 at 3:37 pmHi Nicole,
I was wondering, have you ever fixed a squishy spot in your subfloor and used the original hardwood (aka not replaced the wood)? I have a spot outside the bathroom where the subfloor is clearly rotted, but it’s only 1 end of 1 board, the hardwood is still in good condition, and I can’t/don’t want to replace the boards (original wood floors!) . It’s also too awkward a place to place a rug to distribute weight. Any ideas?
Making it Lovely
November 12, 2015 at 3:53 pmI would absolutely try to reuse your floor! This stuff that’s on the second floor here though is odd — very thin and brittle, and not salvageable. I’m replacing it with the same 3/4″ thick oak that is in the remodeled portion of the hallway.
Sarah @ 702 Park Project
November 13, 2015 at 1:31 pmAre your walls plaster? We have plaster walls and I’m scared to hang any sort of organization system on them, so I’ve just been looking at free standing units. I can’t wait to see what you do!
Making it Lovely
November 14, 2015 at 9:32 amThey are. As long as you can find studs, you’re fine, but I know that is sometimes easier said than done with all the plaster and lathe to get through first.
Corrin
November 13, 2015 at 4:16 pmI kind of love the sink and that it makes the area a true dressing room.
Making it Lovely
November 14, 2015 at 9:31 amIt is nice to have. I can get dressed and do my hair and makeup all in one place. The window gives great daylight.
Kari
November 13, 2015 at 7:47 pmThis could have been the nursery up until baby was old enough to move in with an older sibling! :)
Making it Lovely
November 14, 2015 at 9:31 amI suppose so, if we wanted to hang our clothes in the old second kitchen!
Shauna
November 14, 2015 at 12:21 amKeep these posts coming if you can, Nicole. I really like your mock-up of the room. What a unique shape!
So…no major makeover (I kinda hope), just repairs?
Making it Lovely
November 14, 2015 at 9:30 amYep, not a major makeover, but important work for the house. We’re keeping the Elfa, and the carpet is changing to hardwood (obviously). There will be a few other changes, but the focus is on fixing the problems with the subfloor.
blythe
November 17, 2015 at 10:05 amCould you make this a little “office” or sitting room instead of a closet? with the curved wall and window it just seems such a shame to hide it. You could remove the door and build a closet in the corner of the room using the old door?
Repairing and Replacing the Closet Floor | Making it Lovely
November 30, 2015 at 6:10 am[…] had some give to it, right by the door to the closet. The floor in the closet was soft too and it had been carpeted, presumably because it was a cheap and easy fix. We’re about to address a similar problem in […]
Status: Closet, Hallway, and Electrical Work | Making it Lovely
December 10, 2015 at 9:19 am[…] sheet mirror above the sink in the closet is gone. I was so nervous for it to come […]
15 Stylish Garment and Coat Racks | Making it Lovely
December 14, 2015 at 2:15 pm[…] The bedroom closet had an Intermetro rolling garment rack setup for double hanging when we moved in. It was nice and sturdy with a shelf right in the middle, but when I took it out so that I’d have the height to hang dresses, the whole thing got a little wobbly. I put its shelf back and relocated it to the laundry room once I found one of those ubiquitous reclaimed wood garment racks at Yearbook a while back. It was a little wobbly too, but it was better than the other rack and it had the bonus of looking good. […]
Closet Plans and Layout | Making it Lovely
January 6, 2016 at 12:42 pm[…] worked with the 3D rendering I’d made again, playing around with the best way to organize our closet. There’s only one long, […]
The Closet is Finished! – Making it Lovely
February 17, 2016 at 3:20 pm[…] We started here, remember. Wall-to-wall carpet concealing some major floor damage and subfloor structural issues. […]