I have a 27″ iMac on my desk with two external backup drives, a memory card reader, full keyboard with number pad, and a Wacom tablet. A cute little floating desk in the middle of the room isn’t practical. There are three possible placements for the desk in my new home office as I clear out the playroom: on the long wall by the closet door, near the windows, or in the nook by the door to the stairs (formerly painted with blood splatters whimsical polka dots).
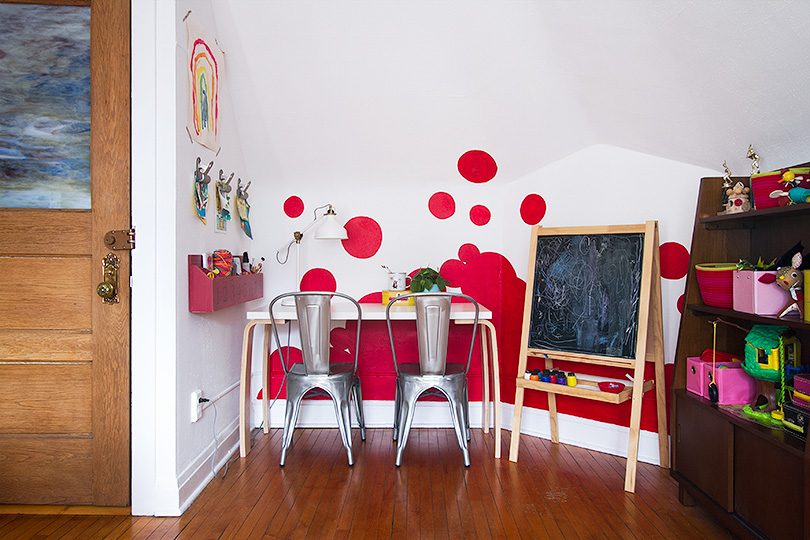
I need storage for fabric and wallpaper samples, paint decks, and paperwork, and a place for the printer too. Since it’s a finished attic and the walls are sloped in much of the space, the long wall seems best suited to something like low bookshelves, filing cabinets, a sideboard, or cabinets. The closet can handle bulky items or overflow.
Placing the desk near the windows would be pretty to look at (and would photograph well), but it wouldn’t be the best for working. We put an air conditioner in the window during the summer because the third floor can get pretty hot, and I don’t want to work directly in front of the AC. I would also be concerned about screen glare. I’ll be adding either curtains or roman shades, but if I could leave them open most of the time, the natural light in the room is nice.

That leaves me with the nook by the door to the stairs, which is where I’ve been working for several months already while it was still setup as a playroom (on that little white desk that I had originally thought would be great for the kids’ art projects). I’ve already repainted the room and while I don’t love facing a blank sloping wall that doesn’t have the height for artwork, I like being near the door as opposed to having my back to it. To the right are the toy shelves, but once I get some storage setup, I can add lamps and style it up.
3D rendering, TA DA!
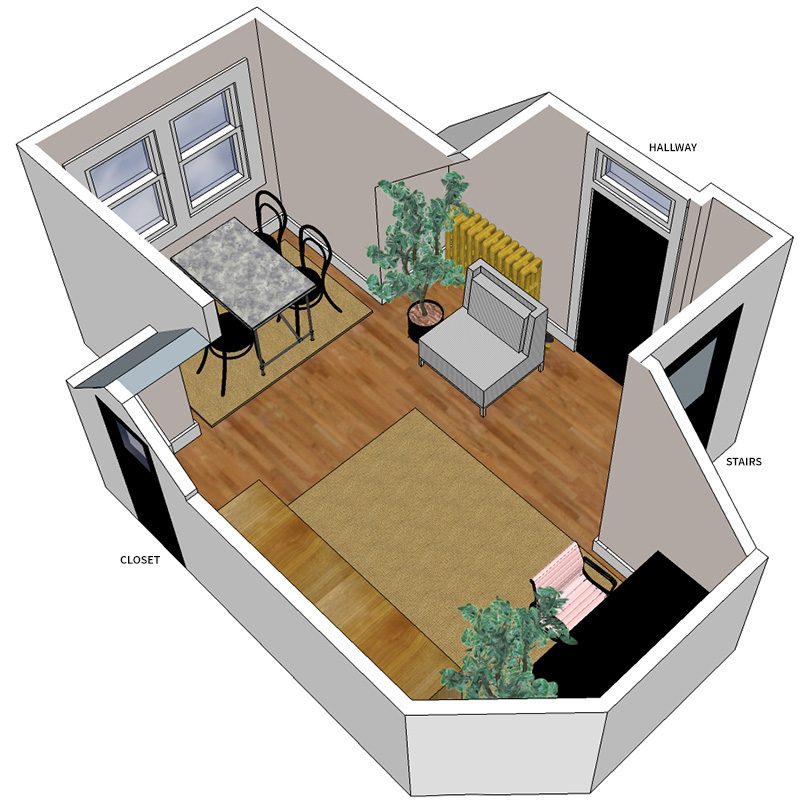
(I think I’ve made one of these for half of the rooms in our house now? They’re essential for playing with floor plans and getting a sense of scale.)
The furniture and rugs are placeholders. I wanted a solid layout as the first step because the space is tricky; now that I know what I need, I’ll focus on filling in the blanks. My desk will stay near the door. Storage goes on the longest wall where the kids’ toys are now. A comfy chair can be tucked under the eave by the radiator. And a small dining table is a flexible piece that can either function as a desk for an assistant (I do not have one right now, but I have in the past and may again) or as a place to spread out and go over projects and client work.
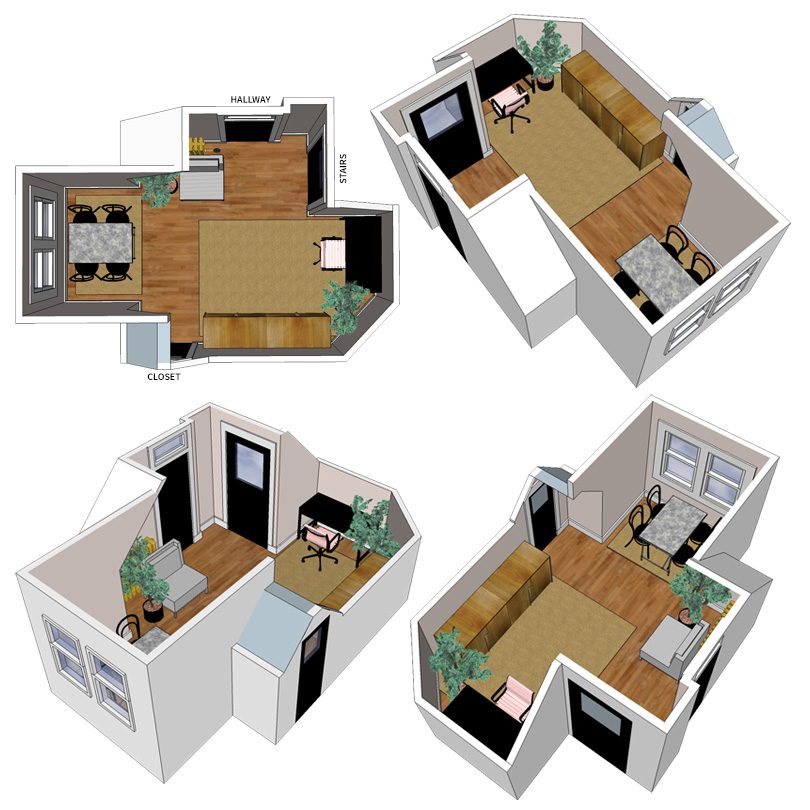
I haven’t had a space solely for my office in a long time — it has been a home office slash, as in /playroom, /bedroom, /guest room. And now I’m going to have this beautiful dedicated workspace! I’m getting pretty excited about it with a weird mix of guilt (taking over so much room) and pride (@*$% yeah, my business deserves it). I’m still working out the details, but I can’t wait to share more!



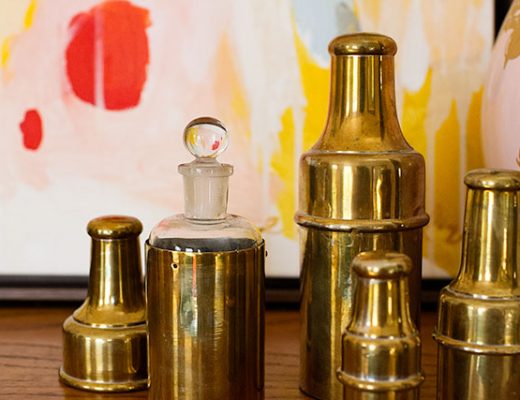
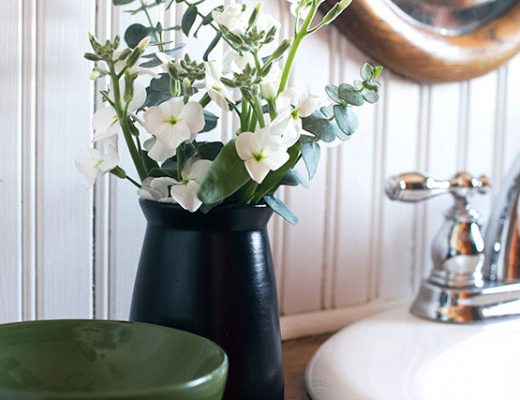
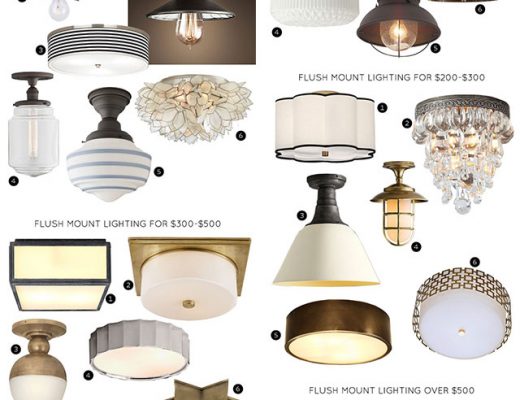
Jessica Kottmeyer
February 16, 2017 at 11:49 amHi there – what tool do you use to create the 3D layout?
Making it Lovely
February 16, 2017 at 11:55 amI used the free version of SketchUp.
Jessica Kottmeyer
February 16, 2017 at 12:46 pmThanks!
Geneviève
February 16, 2017 at 3:43 pmThanks! I was wondering the same thing and now that I’ve looked it up, SketchUp seems so much better than the other online tool I has been using.
Kathleen Sandy
February 16, 2017 at 1:18 pmJessica, Do you have a tutorial anywhere for how you put your photos together to make an idea board? I would love to be able to do that.
Thank you!
Dee
February 16, 2017 at 5:05 pmSame question, I’m just curious about what program you use for your idea boards and Making It Yours series specifically. It is so handy to see products right next to one another like that and I would love to do it for my own home.
Rachel Viator
February 16, 2017 at 1:55 pmHi Nicole! I am loving this! I love seeing your process for just about all of your designs/redesigns! I have a question. I recently got hired for a new job that requires me to work in their office. I have been working from home in my ultra modern, super creative space. This new office is dark, wood paneled and straight from the late 70’s early 80’s commercial office. I, however, have been given the green light to make over the office. I am still not sure about paint, which is what I would want to do. Any other suggestions?
Thanks!!
-Rachel
Celeste
February 16, 2017 at 3:01 pmYou totally deserve a dedicated space! So nice that you’re able to take it and make it your own. I’m sure you’ll do something great in it.
Christine Hart
February 17, 2017 at 7:35 amWhat about putting your chair on the other side of your desk (looking into the room instead of at a wall)?
Making it Lovely
February 17, 2017 at 8:14 amThe back of my computer isn’t so great to look at though with all its cords and the backup drives. I’d rather have the desk against a wall.
Sarah in Indiana
February 17, 2017 at 11:18 amIf you don’t want to look at a blank wall, have you considered wallpapering the slope?
Making it Lovely
February 17, 2017 at 11:24 amThe walls are textured, with no clear delineation between the wall and ceiling.
Gemma
February 20, 2017 at 2:35 amI think the best option is to place your home office by the windows. Not only you will have a nice view and plenty of light, but such positioning will reminisce you about working in a real office. Working from home is indeed quite convenient but overtime it might get boring. So making your space resemble that of your last office job could help you maintain constant working discipline you’d otherwise have in a corporate environment.
Katie
February 22, 2017 at 7:45 pmI’ve been doing tons of these 3-D floorplans for a house we’re working on and it’s so helpful! I wonder whether you’ve considered putting your desk into the window nook (messy computer back against the wall; the option to turn sideways and look out at the world)? You could float the dining table in front of the storage, so you can really have some space to spread out. It looks like an amazing space – excited to see what you do!
Cat
February 27, 2017 at 10:52 pmHow fun that you have a whole new (to me, a newishcomer to your blog) space to make over, and we get to watch and learn. You totally deserve! Question: were the bloodsplatter, and the two eerie creatures seen through the door in one of the ‘before’ pictures, related? (!)
karen cooper
March 7, 2017 at 12:58 amvery cool layout and space. I’d put the desk along the wall by the stair if there was room so I could see when some one comes in the room – wouldnt want some one coming up behind me LOL