The tile is in and grouted! The cabinets, washer, and dryer all made their way downstairs today! There’s still so much to do! Oof.
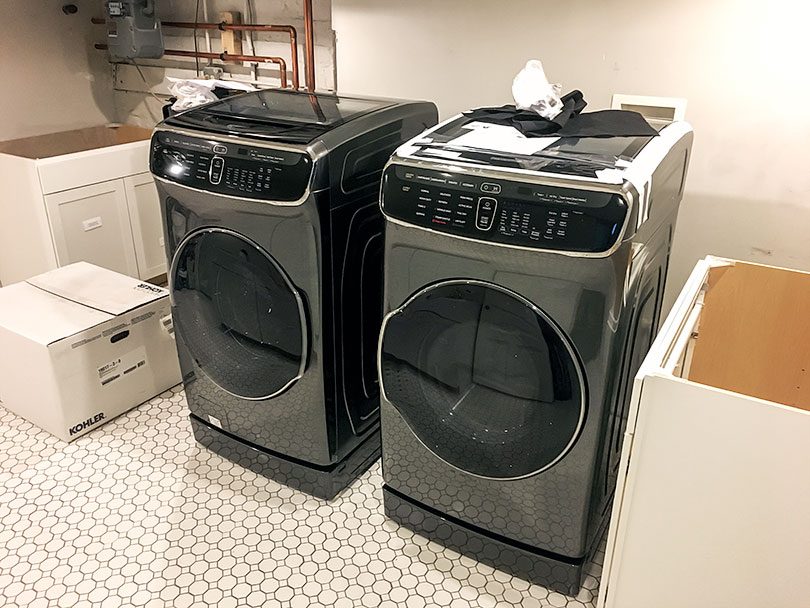
Tiling the floor took far longer than I had anticipated, but having hot water again makes this whole project far more bearable. Those two weeks of working until I exhausted followed by a cold shower before bed were no fun. Every night I would dread cleaning up! I was so looking forward to having hot water again and then when I finally did, I tried to take a nice steamy shower and it felt gross and oppressive. I switched to tepid water instead and it was wonderful! I’ve been ruined.
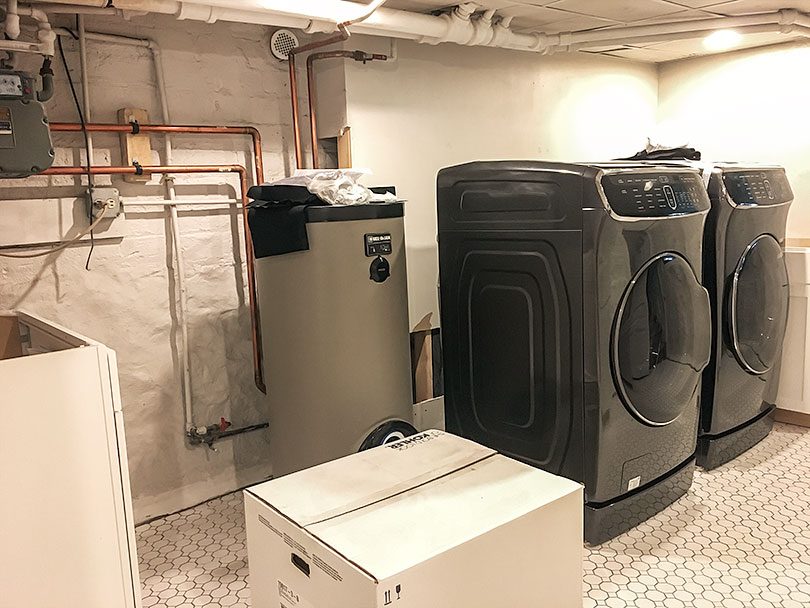
I’ve been doing laundry at the laundromat and while I appreciate the efficiency, I’ll be glad to have a washer and dryer hooked up in the house again. I was thinking I could get to it tonight because I’m antsy to make progress, but I should probably paint the walls and install the sink cabinet first. The faucet is propped below to see how it looked (and to show you), but it will go between the wall and the dryer.
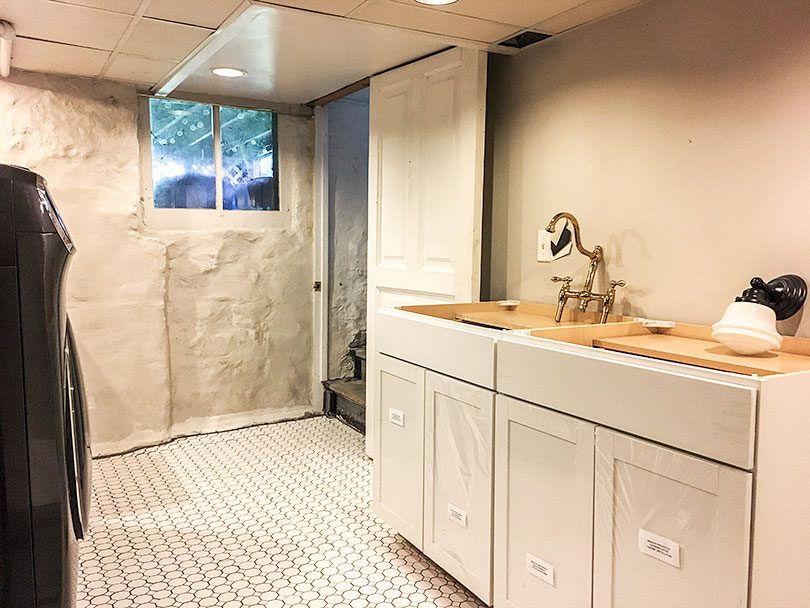
There are four cabinets to be leveled, shimmed, and secured to the wall. Once they’re in place, I’ll pick up baseboards to trim the room out and it will look far more finished. I’m not entirely sure what to do about the foundation wall, but I’ll figure it out when I get to it. I’m just pleased to be moving along at a good pace now that the floor is behind me!
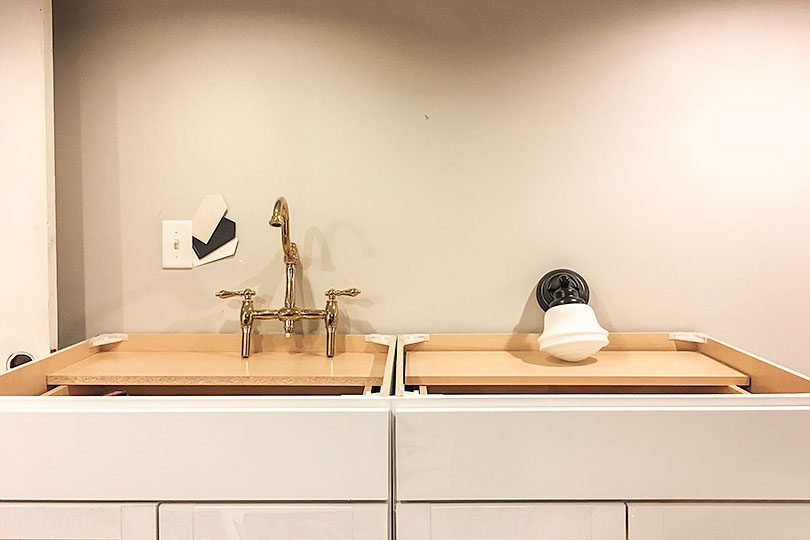
I’m going to add laminate counters, but should I go light or dark? I suppose in between is an option too, but I was thinking faux-versions of either marble or soapstone would look nice. The walls will be similar in tone to the color they are now, and there are two doors I’m planning to paint black. What do you think?



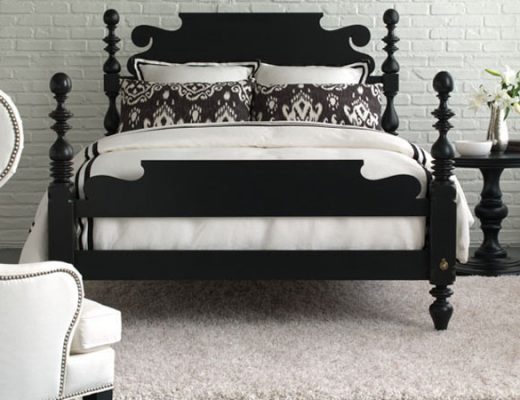
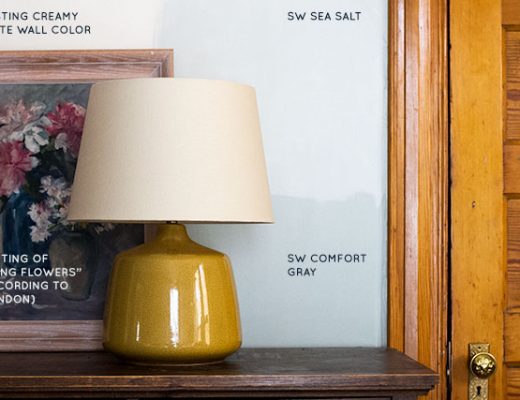
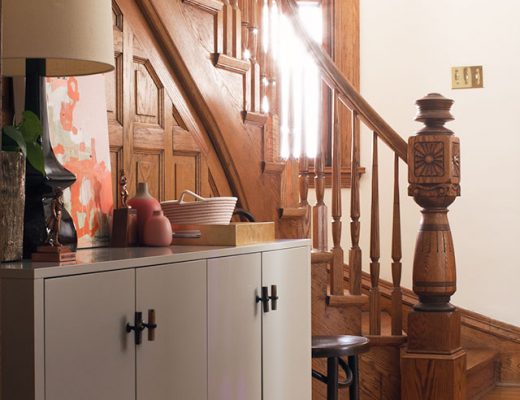
MB
July 17, 2018 at 2:11 pmI think I’d just not put baseboard on the foundation wall(s) and only put them on the drywall walls. That makes the most sense, right? A foundation wall wouldn’t have a baseboard but a drywall one would. If you miter the corners on the drywall walls, to make the end look intentional (kind of like crown moulding), I think it would look clean, crisp, and not like you were trying to add a modern product to a stone wall.
Love where this is going. Am in awe of the amount of work! You’re a warrior!
Rebecca
July 17, 2018 at 2:50 pmI think dark faux soapstone counters would look lovely!
Lauralou
July 17, 2018 at 4:21 pmHmmm. I like both marble and soapstone…and butcher block. I might need to see a lovely mock-up to choose..
Gretchen
July 17, 2018 at 4:29 pmI’d love to see a laminate soapstone-like product!
Jenny M
July 17, 2018 at 5:44 pmI think butcher block…it’s a natural material that would be appropriate for the age of your house. But it would be cool to see a mock up.
Eileen Kelly
July 17, 2018 at 7:08 pmI truly admire your stamina…. I’m trying to up my skills with tiny, tiny steps. Somehow this princess would be whining and whining without hot water for two weeks, and with a family too! My utmost admiration for your drive, stamina and level of workmanship!
Kristin
July 17, 2018 at 7:14 pmIt’s looking really good! I vote for dark countertops.
Kate
July 17, 2018 at 10:15 pmIn a basement, I think you should go light with the counters. Normally, I would say dark counters but not here.
JenW
July 18, 2018 at 7:27 amYou’re a far braver woman than I. Two weeks with no hot water? I’d be in a hotel. For the foundation wall, I would paint it a different color than the rest of the room, something that will play up the texture and shadows (the white looks good, I think). I think that wall looks kind cool…like you’re carved into a cave wall or something. I dunno. Are you going to do anything with the ceiling? I know the drop ceiling is likely a necessity, but maybe something updated? I’d be tempted to just pull it down and spray it all white if possible
Jeanne
July 18, 2018 at 7:29 amYou are absolutely amazing. I love to read your blog. You get me motivated!
Amanda
July 18, 2018 at 8:12 amMy vote would be for butcher block as opposed to laminate :-D
Kirsten Benn
July 18, 2018 at 11:29 amGreat job – I know this has been along process, but you can really the progress now! It will look wonderful. I vote soapstone or maybe a combo. :)
Jaime
July 18, 2018 at 12:47 pmThose tiles look fantastic! I think any way you decide to go on the counter tops are going to be AHmazing. PS. I am mesmerized by the awesomeness that are your outer walls. Is that plaster? I spend so much time trying to get flat surfaces to look like that! haha
Claudine
July 18, 2018 at 1:38 pmOh, it is really coming together and starting to show how great it will look! You did a fantastic job on that floor! I think I would go with the dark faux soapstone counter tops…the rest of the room seems light enough to take it. :)
shannon
July 18, 2018 at 2:24 pmAnother vote for dark counters!! Either faux soapstone or maybe a mid-dark brown butcher block? Or even faux butcher block.
Mary
July 18, 2018 at 6:26 pmI’m with the others…butcher block would be perfect.
Vanessa Bailey
July 18, 2018 at 6:49 pmLight counters!
Shelly
July 19, 2018 at 5:37 amYou did a fantastic job on that floor, love those tiles. Maybe a dark countertop would look good. How about some shiplap on that wall over there, just an idea.
Emma
July 19, 2018 at 6:48 amMy vote is for a mural on the foundation wall!
goosefairy
July 20, 2018 at 6:54 amMy vote is for the faux soapstone. Love what you’ve accomplished so far. I’m in awe.
Honor Roll - Making it Lovely
July 20, 2018 at 9:54 am[…] Working on the laundry room. What day is it? What time is it? I pretty much live in there now, emerging only to eat or to pick up more materials. SOS (Send Over Snacks). […]