This bathroom renovation is sponsored by Lowe’s. Thank you for making this project possible!
Oh, the plumbing issues we’ve had. At first, we thought that the trouble was limited to the drainage pipe from the bathtub on the third floor. I remember being all the way upstairs cleaning and emptying a bucket of dirty water into the tub, followed by Eleanor calling out from below “Mom, it’s raining in the bathroom!” We had to rip out the beadboard ceiling to access the pipes and fix them from below, and thought we were good. I was planning to start on this bathroom a year ago! Then plumbing problem number two hit. This one was far worse.
We were starting to notice a discolored spot at the foundation line near the back door, then discovered a puddle of water in the basement at the bottom of the plumbing stack. I thought it was an unresolved issue related to the third floor again, but the plumbers we called in explained it as an overflow issue from below. There was a hole in the ancient cast iron stack that had been slowly forming, and had the water not had that escape route it would have backed up out of the shower and out into the main floor. So yay for that not happening? The whole thing was a MESS in every sense.
Walls and ceilings were opened from the basement through the third floor. The stairway needed to be patched up. All three bathrooms are in need of some level of repair, but the second floor is taking priority. Here she is in happier times.
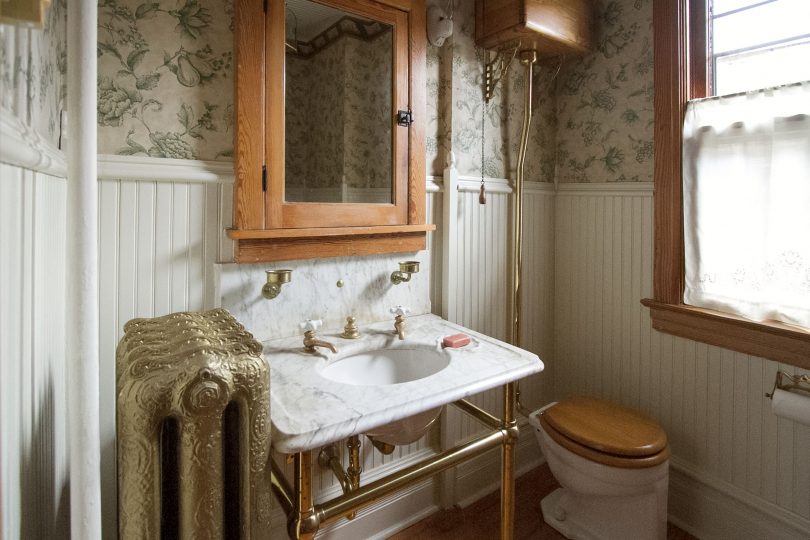
We’ve fixed the ceiling and the layout works well, but I’m taking the opportunity to address some of the issues that had been bugging us. The antique toilet is out and a new toilet is going in. I never loved the old one, and we especially didn’t love climbing up to fiddle with the tank every few days to keep it working (and even then, the toilet was always running).
We’re also swapping out the marble console sink. It’s so pretty, but a new pedestal sink (one with hot and cold water coming out of a single faucet and an easier surface to clean) is going to be far more practical with three kids. We’ll store the antique sink in the basement for now.
The new toilet and sink will be white with brass fixtures, and I’m thinking the walls will either be painted the same color as the wood trim and beadboard, or a shade or two lighter. I mentioned on Instagram that I was considering brown, and people balked at it being a bit… “biological.” (I think it could be amazing.)
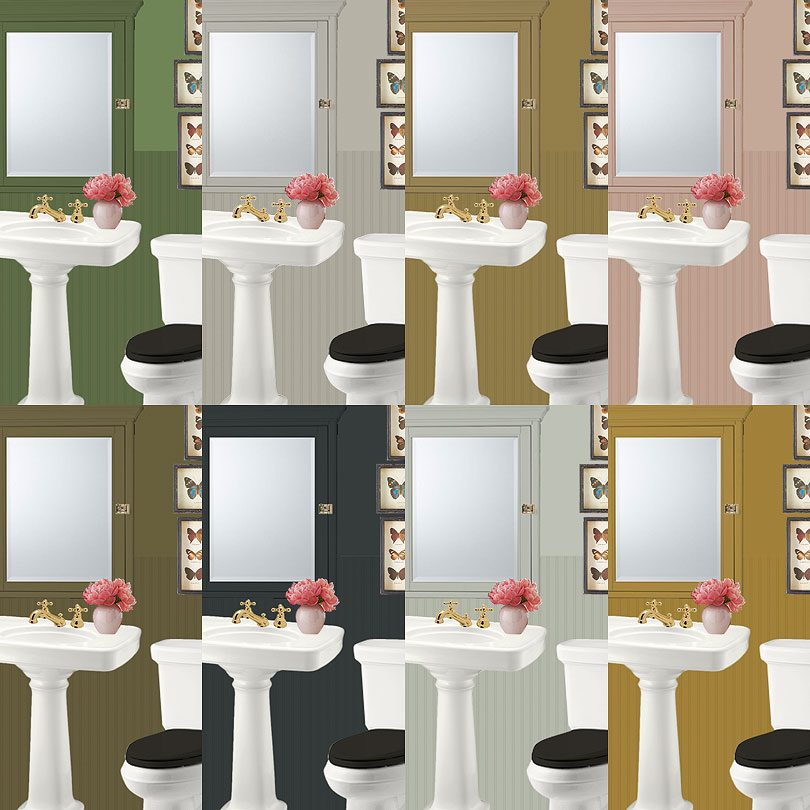
Our antique tub is staying. It needed to scoot out temporarily so I can tile the floor, but it will go right back in with a new paint job on the outside and a new faucet. I was more nervous about moving the tub than anything else, but it came out pretty easily!
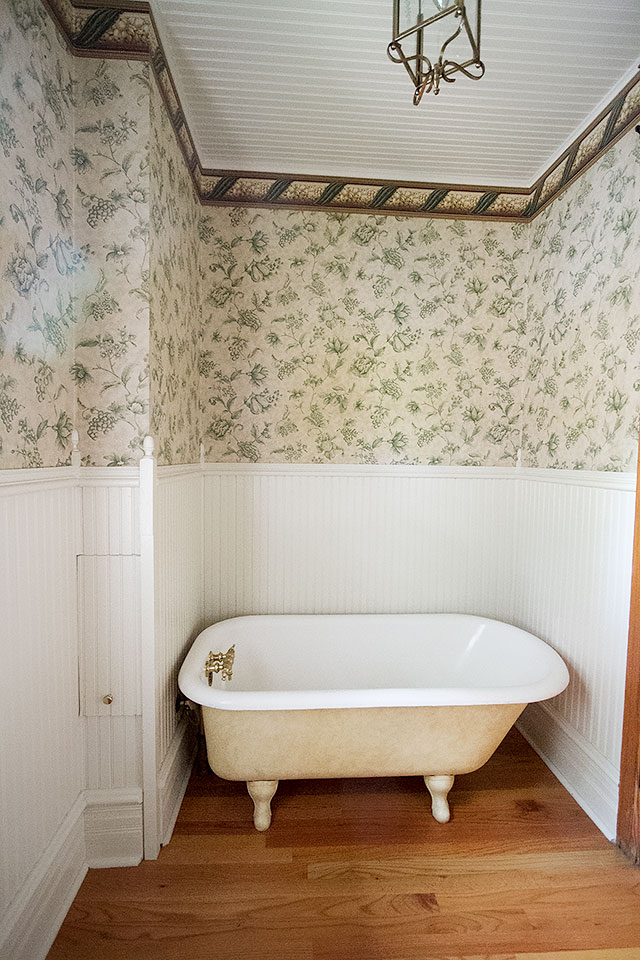
The wood floor has not fared well and I’m ready to replace it with tile. I have a mix of biscuit-colored hexagon tile and four colors of 1″ square tile for a border design. Something like so?
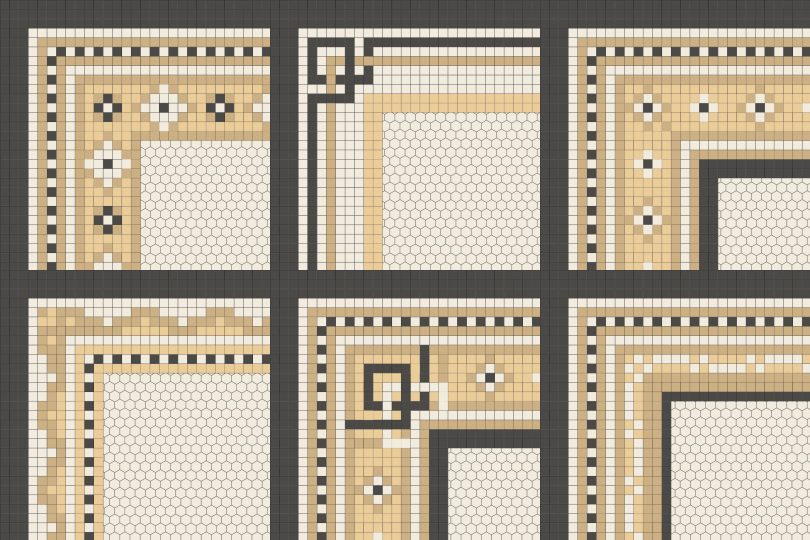
I’ll be sharing in real-time on Instagram as I go, especially in Stories, and of course will document everything here on the blog. I can’t wait to show you more! And my family can’t wait for me to get this thing done so we’ll have a working bathroom on the second floor again.




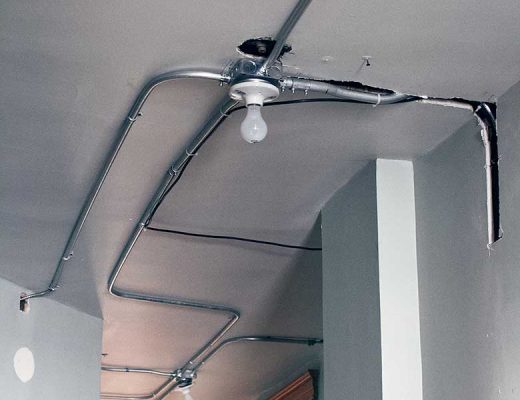
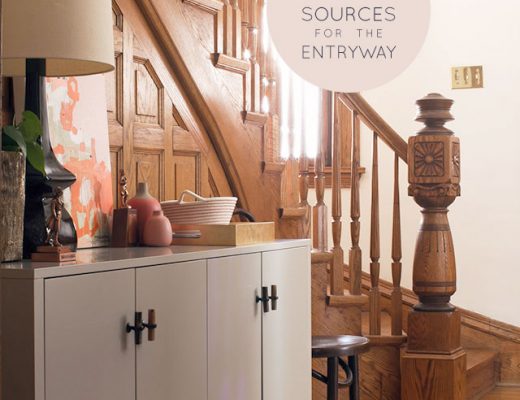
judy
June 17, 2019 at 1:45 pmOh Water! Had a burst pipe in the attic 2 years ago,I was alone in the house and the shut off valve is in the attic. 77 years old climbing one of those fold out attic ladders-find all kinds of “stuff” in my way due to sons not bothering to take things into the attic and placing them. Managed to push enough aside to puzzle where is the shut off thingy? Turned a blue thing-not it-meantime flow of water into my tempurpedic king size mattress and new acacia hardwood floors is the size of a trash can lid! Finally my son arrived and explained that the men who replaced the hot water tank had rerouted the shut off from down by the floor to behind the water tank. Thank goodness for insurance! Took months to repair everything while I slept in a recliner.
Kim R
June 19, 2019 at 12:47 pmI can’t wait to see your tile design! I’ll bet it will look good made up as a rug and could join your current Annie Selke design.
Sarah
June 21, 2019 at 4:52 ami’m so excited! i realized today i’ve always been so enamored with the sink i never noticed the testicular pear wallpaper before. i can’t wait to follow along!
Emily Jane
June 22, 2019 at 12:06 pmExciting! Also, I kinda want to see one of your bugs somewhere in the tile design..?
Laurel
June 24, 2019 at 3:17 pmOh my gosh! Love it! Can’t wait to see what color you decide on. And that floor: YES YES YES!!
The Bathroom Design Plan - Making it Lovely
June 26, 2019 at 3:46 pm[…] August 22, 2017 Previous Post The Bathroom Renovation Begins […]
Marjorie
July 23, 2019 at 1:06 pmEverything is gonna be the best I know it! Also all your information is super helpful thank you for taking the time to show us!