I knew I wanted to do something special in Eleanor’s room. Wallpaper? She wasn’t interested. How about molding? E was neutral and I was fully enamored with the idea, so yes. Absolutely! I love bedrooms with raised paneling, and it would fit well here architecturally. The first floor of any home is usually the most grand, where you might find taller baseboards, finer finishes, and details like paneling or crown molding. Our Victorian has raised paneling in the entryway, beams and crown in the dining room, picture rail in most bedrooms, and beadboard details throughout. Paneling or molding details in the bedroom of an otherwise unadorned house could be incongruous, but here it would fit.
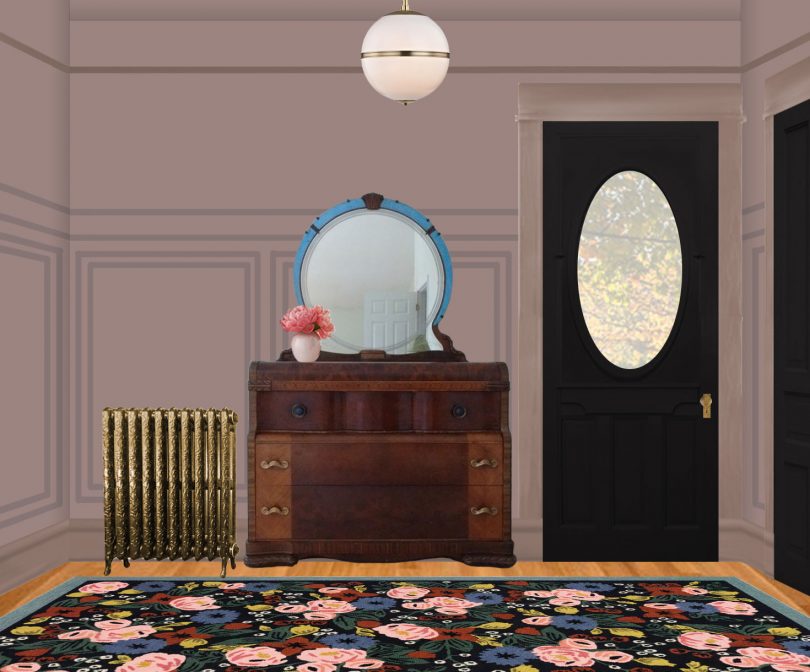
Eleanor’s room has a noticeable slope to it though. That’s that old house charm for you. The floor slants, the ceiling slants, and I doubt you’ll find a true right angle anywhere. I wanted to do this so badly I tried to convince myself that I could cheat it by splitting the difference between level and what appears to the eye to be level, fudging some of the lines to turn rectangles into parallelograms and trapezoids. To a clear-headed person, this sounds like a terrible idea, right? I was dazzled by my brilliant design vision and it took me a while to admit that this probably isn’t the best space for rigid geometry.
So no wallpaper. No molding. A canopy bed, or a bed tucked into some sort of fort-like nook with beautiful fabric draping the sides was already ruled out when we instead decided to go from a twin-sized bed to a double. A larger canopy bed would still fit technically, but the scale would have been completely wrong. We’ll be adding color and pattern, of course, but I still wanted to do something beyond paint, add a bed, and hang curtains. Plus it’s the One Room Challenge; I wanted an actual challenge!
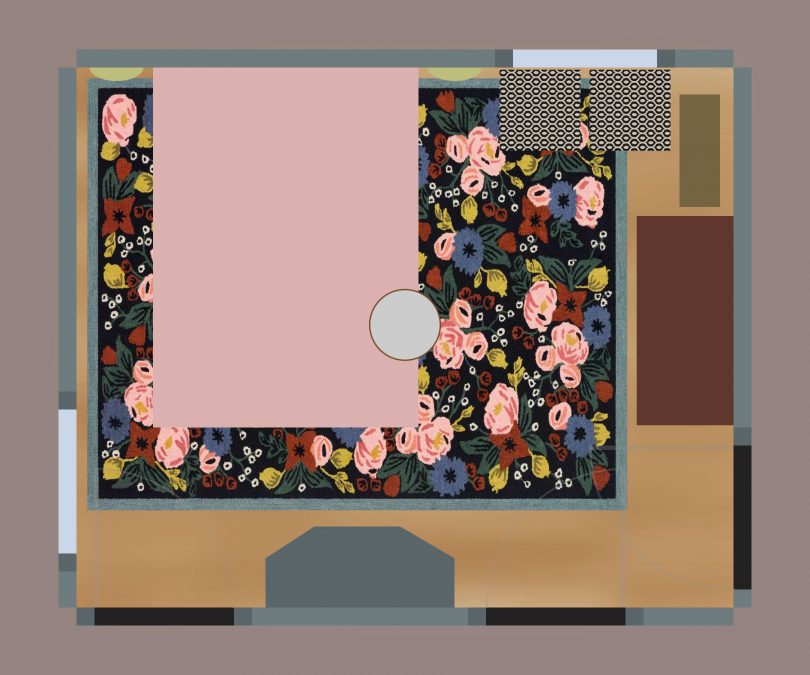
Well, I could make the bed. And do something interesting with the windows.
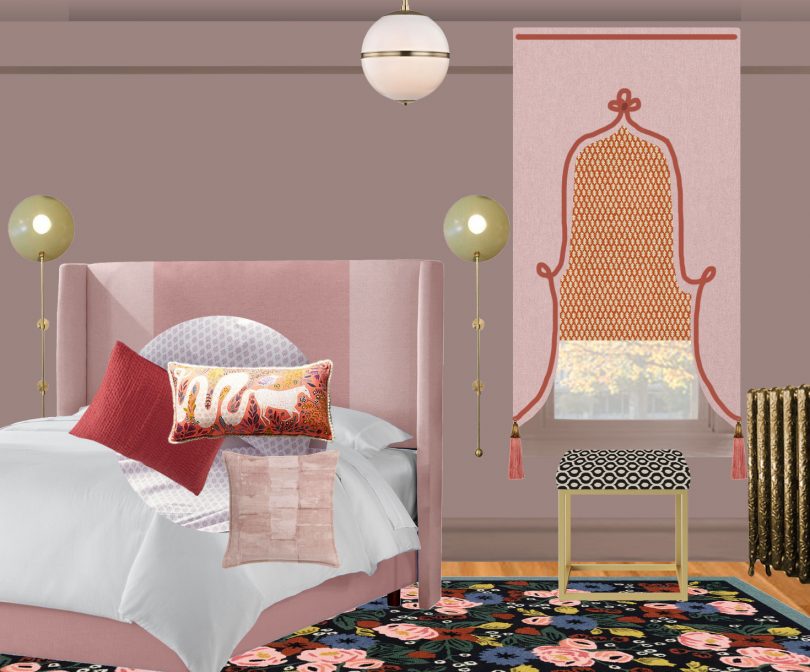
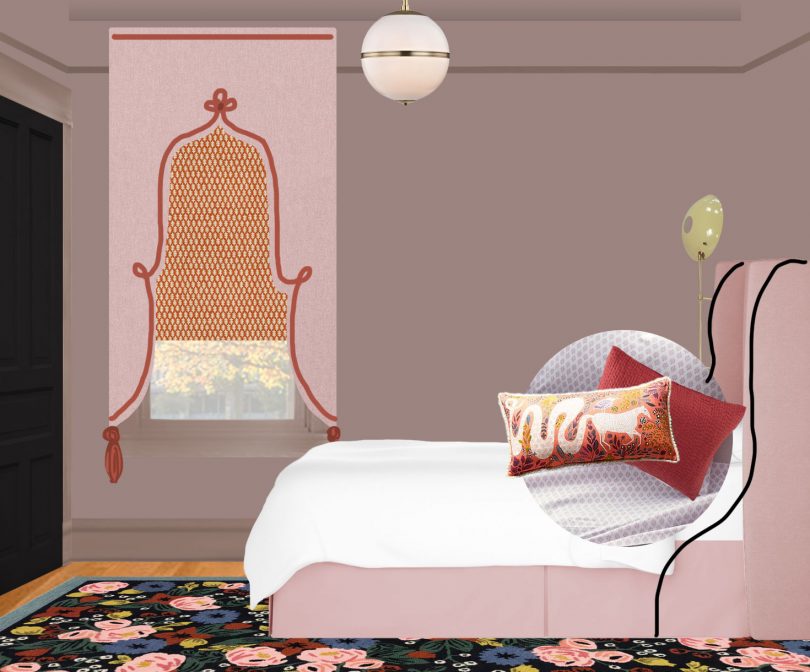
This is a phenomenal idea, yes? Never mind that I am far more comfortable with a saw than a sewing machine. I can do this. Except that my cursory knowledge of how to make a headboard was probably gleaned from formative years watching Trading Spaces. Plywood + foam + batting + fabric = headboard. Easy peasy. Except that I want to made a wingback headboard and it turns out it’s way more complicated than that? So OK, plan B is a simple rectangle with channel tufting. Still difficult, but easier. I’m not sure which option will win, but wish me luck.
Wait, we didn’t even get to the windows yet. Get lost, curtains! I’m doing lambrequins. On windows that you can tell just by looking at them have settled with the house and gone out of square. Do I need to change course here as well and go with a valance instead? Eh. Either way, I’ll be doing shades underneath that I plan on making myself. Do I know how? You bet I don’t! Will I figure it out? Oh, for sure! I’m making great decisions with a looming deadline. (If I could renovate old houses and learn how to do all kinds of hard things in the process, surely I can do this. Fingers crossed.)
Follow along with the One Room Challenge participants!
 • At Charlotte’s House
• Design Addict Mom
• Erika Ward Interiors
• Erin Kestenbaum
• Girl & Grey
• Gray Malin
• Hommeboys
• I Spy DIY
• Jewel Marlowe
• The Learner Observer
• Making it Lovely
• Nicole White Designs
• Old Brand New
• Oscar Bravo Home
• Place of My Taste
• The Rath Project
• Room for Tuesday
• SG Style
• Undecorated Home
• Veronica Solomon
• Media BH&G
• TM by ORC
• At Charlotte’s House
• Design Addict Mom
• Erika Ward Interiors
• Erin Kestenbaum
• Girl & Grey
• Gray Malin
• Hommeboys
• I Spy DIY
• Jewel Marlowe
• The Learner Observer
• Making it Lovely
• Nicole White Designs
• Old Brand New
• Oscar Bravo Home
• Place of My Taste
• The Rath Project
• Room for Tuesday
• SG Style
• Undecorated Home
• Veronica Solomon
• Media BH&G
• TM by ORC
My One Room Challenge Sponsors
Thank you to the following sponsors for generously providing product.
• Blueprint Lighting • Crystorama • Fabricut • Garnet Hill • Loloi • Tuft & Needle
My One Room Challenge Posts
Follow along from the beginning!
• Week 1: My Daughter’s Room • Week 2: The Design Plan
And check out my previous One Room Challenges!
• Spring ’16: Our Bedroom and Den • Fall ’16: Front and Back Entry, Stairs, and Hallways • Fall ’17: My Home Office



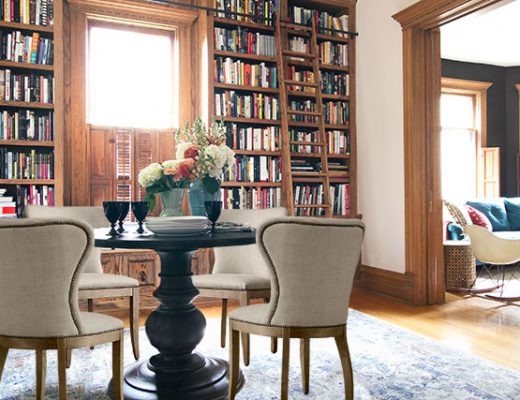
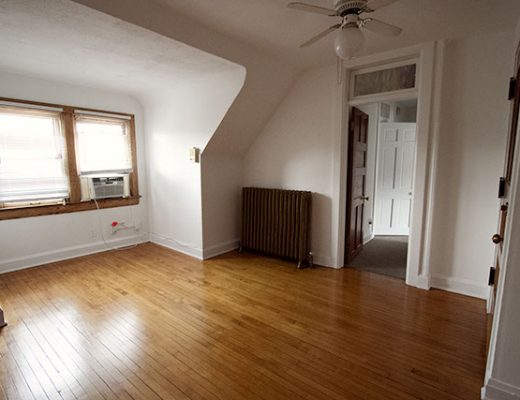
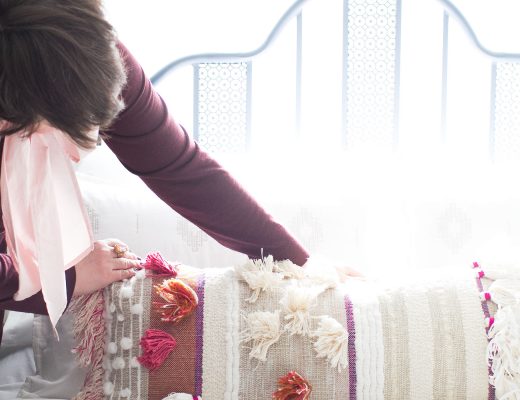
Kayla
October 16, 2019 at 8:12 amI loooove where this room is going!! Eleanor is a lucky girl :-)
Linda
October 16, 2019 at 10:34 amPlease keep the lambrequins. I think they will look great.
Emily
October 16, 2019 at 12:23 pmI so admire your spirit and can-do attitude! I love tackling these kinds of challenges, too. Everyone who knows something has to start somewhere!
studiotullia
October 16, 2019 at 4:47 pmI’m loving where you’re going with this. You’re brave and I know you can do it!
Claire
October 16, 2019 at 5:01 pmThe slants in old houses provide such a challenge! I had to repaint our old house all the same colors as I was getting SO dizzy and nauseous with the floor line, windows, and ceiling all sloping differently. Getting rid of the contrast between the wall and trim helped a ton but I completely understand the decision to skip the paneling.
» ONE ROOM CHALLENGE – WEEK 4 – BATHROOM RENOVATION
October 22, 2019 at 8:42 pm[…] Gray Malin | Hommeboys | I Spy DIY | Jewel Marlowe | The Learner Observer | Making it Lovely […]
One Room Challenge Fall 2019 - Week 3 - The Learner Observer
October 22, 2019 at 9:10 pm[…] Gray Malin | Hommeboys | I Spy DIY | Jewel Marlowe | The Learner Observer | Making it Lovely […]