I am working with American Express to redo a room for a reader.
When I asked if anyone in the Chicagoland area needed decorating help, hundreds of local (and some hopeful not-so-local) readers applied. I read each submission, narrowed the pool of applicants down to a smaller number, and ultimately selected Kathryn and her bedroom. American Express has provided a $1500 budget, and I’ll be using the new American Express Prepaid Card to help keep me on track.
Kathryn and her husband, Finn, live in Oak Park with their two kids. Their home’s three bedrooms are all on the second floor, which was originally an unfinished attic. Like many homes in the area, ours included, the space had been expanded decades ago with a dormer. The quality of the renovation though was… lacking. Kathryn and Finn would love to remodel the space eventually, but until they could afford it, they aren’t sure what to do with their bedroom. How much do you sink into a space, knowing you’ll be changing it down the line? How little do you do, knowing you’ll still be living with it for the next five years or so? Kathryn had also entered her home office for the project, but we both agreed that we should try to make her bedroom the best it could be.
Taken individually, there are some really great elements in the room. The black and white zigzag rug, Eames LCW chairs, and painted white floors are cute. Kathryn added vinyl decals on the wall to look like a wallpaper pattern (smart), and she sewed a slipcover for the headboard to give her bed a different look (also smart). From certain angles, the room isn’t bad. If you step back though, you see that the bedroom doesn’t quite work as a whole and there are some space planning issues to be addressed.
For example, clothes are hung on a low rod behind curtains along the pitched side of the room. More curtains serve to partition the stairs. We’ll be addressing both of those issues with a large, freestanding wardrobe. Kathryn and Finn will be putting in a lot of work to help get their room ready, including picking up and assembling the wardrobe, so the Prepaid Card will come in handy. I’ll be able to send them out with it and a shopping list, rather than trying to coordinate a delivery and dealing with reimbursement.
I’ll be doing my share of shopping for the bedroom too, of course. I’ll be on the lookout for two new nightstands, some lighting, new bedding, and a host of other things for the space. It will be a challenge to redo such a large room, but I’ll be keeping an eye on the Card transactions to make sure I’m on track.
I’ll meet again with Kathryn soon to finalize a design plan, and to choose colors so that she and Finn can get started with painting. We’ll be working (quickly!) toward showing you the finished space at the end of November, with an update or two along the way. I’m so excited about this! I can’t wait to show you how it all turns out.

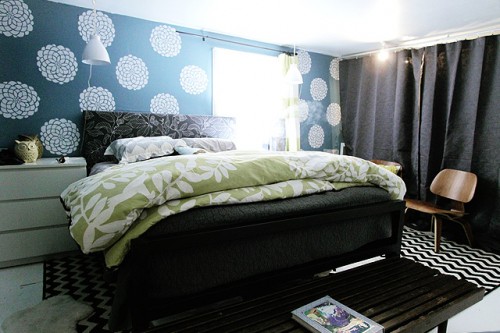
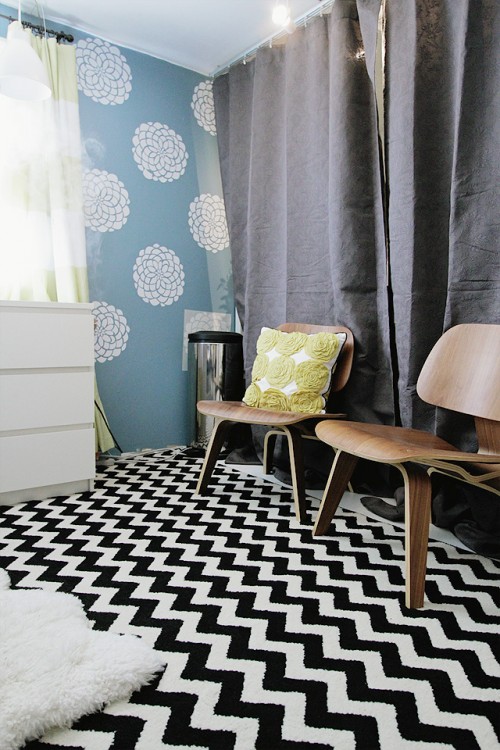
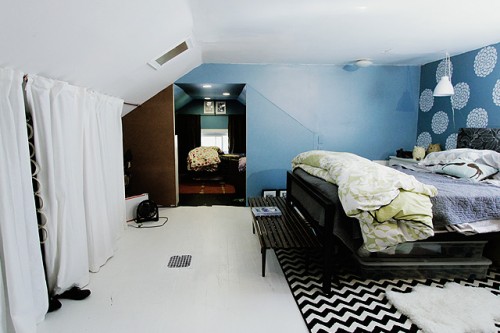
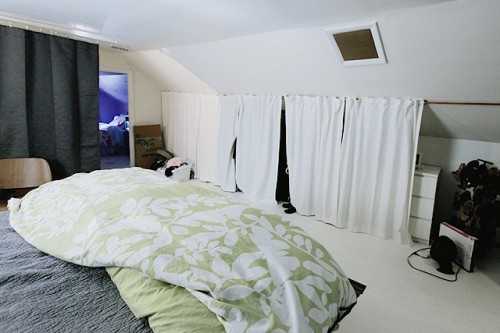
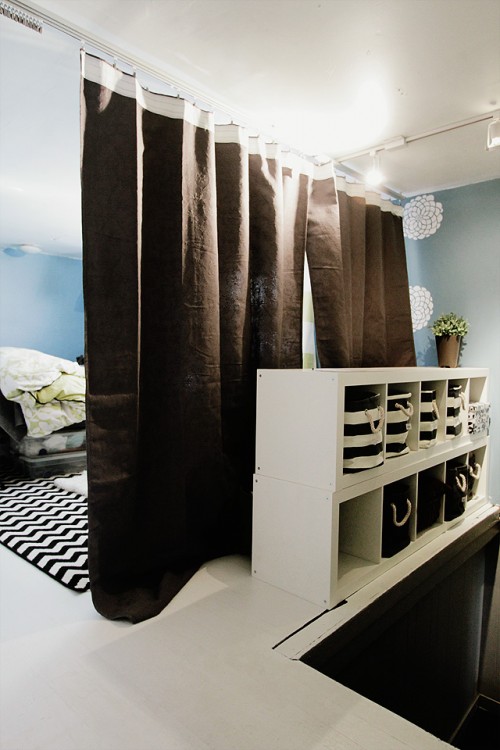
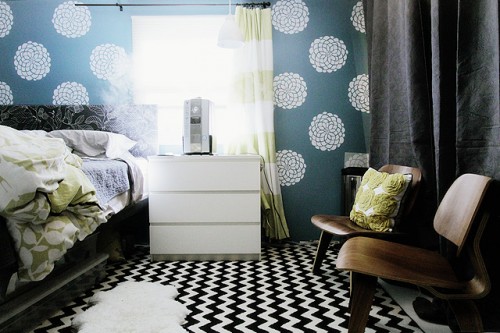


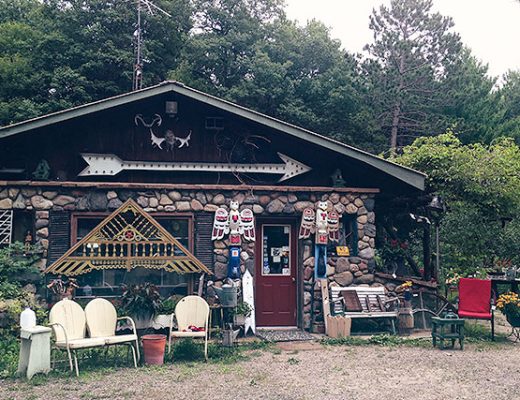
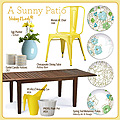
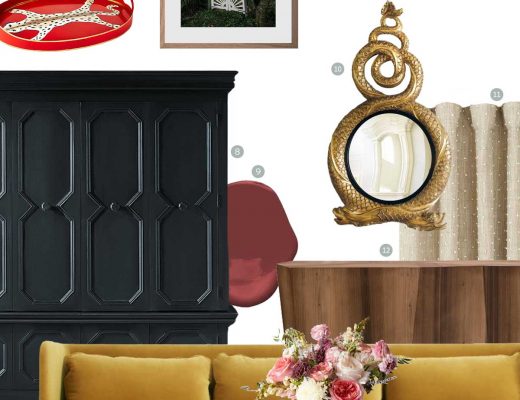
modern jane
October 27, 2011 at 6:40 amI cannot wait to see what you do. There are some terrific element in the room but I would imagine challenging to make the space work. I’m sure they will be trilled at what you come up with!
Mary
October 27, 2011 at 6:43 amThis is going to be fun. I can’t wait to see what you do. I hope you plan on keeping the rug. It’s cute!
Making it Lovely
November 22, 2011 at 4:18 pmThe rug is staying!
my honest answer
October 27, 2011 at 6:51 amI’m so glad you choose a challenging room, can’t wait to see what you come up with. Those chairs are gorgeous!
cara @ CGC
October 27, 2011 at 6:54 amThis is such a great project, I’m excited to see the results! Having grown up in Oak Park in a bungalow much like you describe I’m especially interested (and my parents are still there, perhaps this will give them some pointers!)
Kathryn Humphreys
October 27, 2011 at 6:56 amWe’re so excited, thanks so much for choosing our crazy space!
Making it Lovely
November 22, 2011 at 4:18 pmI’m excited too! It’s going to be great.
Allison Egan
October 27, 2011 at 8:06 amSo exciting! Lots of potential – cant wait to see how it all turns out!
xo Allison
Spicer + Bank
Erika
October 27, 2011 at 9:12 amFun! And congrats to Kathryn for getting the opportunity to work with you!
I can’t wait to see the progress and finished product.
Monique
October 27, 2011 at 9:37 amHow exciting for them! It is fun to hear your thought process! It isgoingtobe great!
Molly @thewaffler
October 27, 2011 at 10:32 amLooks like they tried to make the best of things. I can’t wait to see the wardrobe you choose!
Making it Lovely
November 22, 2011 at 4:19 pmThey did do a good job of working with an awkward space, but we’re going to take it from good to great.
NicoleD
October 27, 2011 at 10:41 amCan’t wait to see it finished! Love the rug and the LCW have always been a favorite of mine.
LisaInIllinois
October 27, 2011 at 10:56 amI love a lot of what they currently have! Can’t wait to see the news things you incorporate!
Melissa
October 27, 2011 at 11:33 amLooks like there’s quite a few things that could be used in this space still: dresser,rug perhaps? Can’t wait to see how it all turns out.
Making it Lovely
November 22, 2011 at 4:20 pmI think just about everything is staying, but being moved around a lot, and new things will be added.
Jessie
October 27, 2011 at 11:45 amWhat a great space! Looks like that have a great start they just need help with all the finishing touches! I love the decals on the wall and the rug of course! I can’t wait to see how you help them out! :)
Christina W.
October 27, 2011 at 11:47 amCould Kathryn tell us where those black and white canvas bins are from? I am kind of in love with them. Can’t wait to see how this turns out, it’s cute already but it will be showstopping when you get through with it!
Patricia
October 27, 2011 at 12:51 pmThe black and white bins are from the Container Store: http://www.containerstore.com/shop?productId=10029538&N=&Nao=100&Ntt=bin.
Kathryn Humphreys
October 27, 2011 at 12:52 pmThe bins are from the Container Store, http://www.containerstore.com/shop/storage/openBinsBaskets/naturalMaterials?productId=10029538&N=71225. The rug is from Overstock, http://www.overstock.com/Home-Garden/Alexa-Chevron-Vibe-Zebra-Rug-8-x-10/5725628/product.html.
Christina W.
October 29, 2011 at 10:31 amThanks Kathryn!
Christina W.
October 29, 2011 at 10:32 am(and Patricia!)
jaime
October 27, 2011 at 2:02 pmI’m interested to see what is done with walls under the eaves. I currently live in a 100+ year old farm house in Vermont and our closets are jammed into an awkward, narrow spot over the stairs and under the eaves.
Are the bins the large or small size?
THX!
Kathryn Humphreys
October 27, 2011 at 3:58 pmThe smaller size.
ambre
October 27, 2011 at 2:25 pmI’m bummed i wasn’t picked, but this looks like a great room for a redo. I’m sure i’ll get some good ideas for my space. ALSO, fyi, i saw Crate & Barrel has some awesome marimekko bedding on super sale, at least at the North Ave. store.
Nicole
October 27, 2011 at 2:58 pmI too am interested to see what is done with the space in the eaves (or up against the knee wall) because I too am facing a master suite remodel in a similar space. Carving out closet space from precious full height attic space – whether wardrobe or traditional closet – always feels wasteful. Combine this with lots of closet space feeling luxurious in a house of this vintage and I think a lot of homes get to the default clothes bar against the eaves. But I’ve yet to see a slick design that didn’t involve big $$$ with a carpenter. I wish I could find an DIY ‘built-in’ solution using of the rack materials to solution this issue. Maybe I’ll get lucky here?!?!
Making it Lovely
November 22, 2011 at 4:22 pmWatch to see what we’re doing… hopefully it will give you some ideas!
jina
October 27, 2011 at 3:36 pmCan I ask where she got the vinyl decals? As a renter, I have been looking for something similar for my bedroom. Thanks. Great choice, by the way. Looks like tons of fun.
Kathryn Humphreys
October 27, 2011 at 3:58 pmThe decals are from here:http://www.etsy.com/transaction/55942367. Two sets.
jbhat
October 27, 2011 at 5:30 pmGosh, at first I thought I was looking at an After photo. There are some cute things in there! But yes, as a whole, the space has some interesting areas. I’m looking forward to seeing how this works out.
Have fun!
jbhat
Megan
October 27, 2011 at 6:43 pmI’m with jbhat: I thought you’d gone ahead and done the project without us! I see how it might be a pain to live with the clothes storage set-up though. I can be an organised person: but only if everything is set up to make that as easy as possible.
Looking forward to seeing how you work around the storage issue. Good luck!
Amanda
October 28, 2011 at 8:01 amI honestly thought this room was complete and you were showing an after photo! I agree there are areas in this room that need help but I would of loved to see the other submissions because I’m sure there were rooms in worse shape then this that could use help.
Still looking forward to the process though.
Making it Lovely
November 22, 2011 at 4:23 pmI tried to make it looks its best, but it does need a lot of help.
Sangeetha
October 28, 2011 at 12:26 pmI am SO bummed that my room wasn’t picked but I can clearly see why you chose this room. With a $1500 budget, you cannot pick an empty room like mine! This room has a lot great pieces and I am interested in seeing how you rearrange everything. Maybe next time with a bigger budget my room will be picked – keeping fingers crossed!
M
October 28, 2011 at 1:09 pmLooks like they would benefit from some built-ins along the pitched side of the room or fauxdenzas & Ikea wardrobes were the cubbies are.
Whatever you do I’m sure they’ll get good use out of it!
Good Luck!!!
em
October 29, 2011 at 12:59 pmcongrats to the winner. i think the room looks pretty amazing already, and i’m obviously jealous you didn’t chose my room (which is much more in need of a makover than this room!!)…but i can’t wait to see what you come up with!
tee
November 1, 2011 at 7:38 amI also thought this was the after! Love the space already :)
Sayra Adams
November 1, 2011 at 11:30 amNo way! I have a stencil just like the wall motif! I intended to use it in the same way….but didn’t because I was afraid. I positively love the colors, and the imperfectness. I would love a big space like theirs my bedroom is very small, and challenging as the bed can be positioned only one way.
Good job!
Sayra Adams
November 1, 2011 at 11:30 amOh my gosh…I thought it was the after too! Shows how much I know o.O
kris
November 22, 2011 at 2:46 pmWhat happened with this room? I was looking forward to the “after”!
Making it Lovely
November 22, 2011 at 4:18 pmAn update is scheduled for tomorrow!
Kathryn’s Finished Bedroom | Making it Lovely
November 30, 2011 at 3:04 pm[…] a bedroom for Kathryn and her husband, Finn. They live in Oak Park with their two kids, and they asked for some help with finishing their bedroom. The space was an attic once upon a time, but previous homeowners had […]
An Update on Redecorating Kathryn’s Bedroom – Making it Lovely
July 18, 2017 at 1:49 pm[…] Getting Started on Redecorating Kathryn’s Bedroom […]