Let’s just get this out of the way: I have no plans to paint the woodwork in the house. I know that I have become notorious for painting wood because I did it to the trim in my last house, but that wood was awful. This wood is not.
Onward! Pictures of the house! Here is the front entryway.
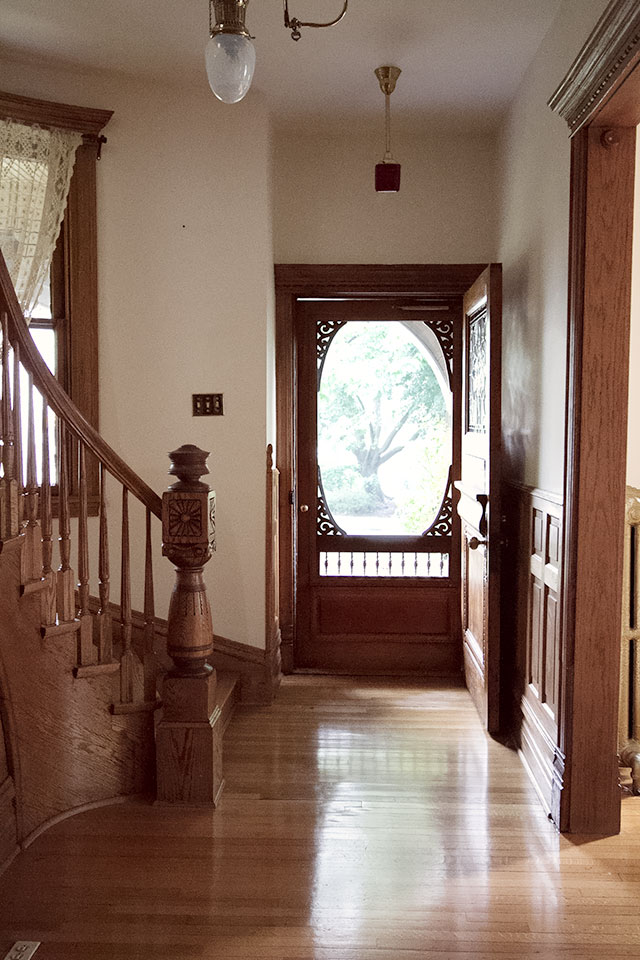
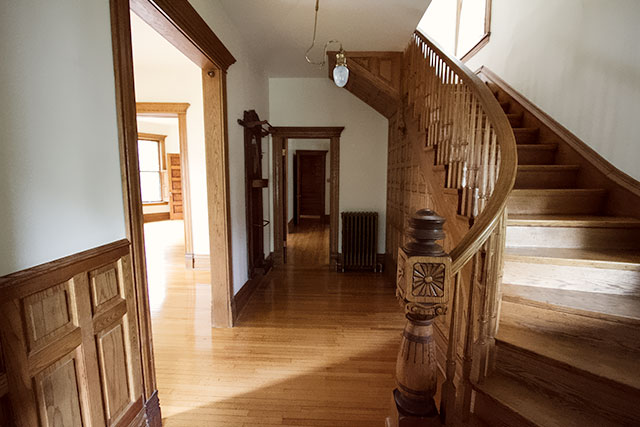
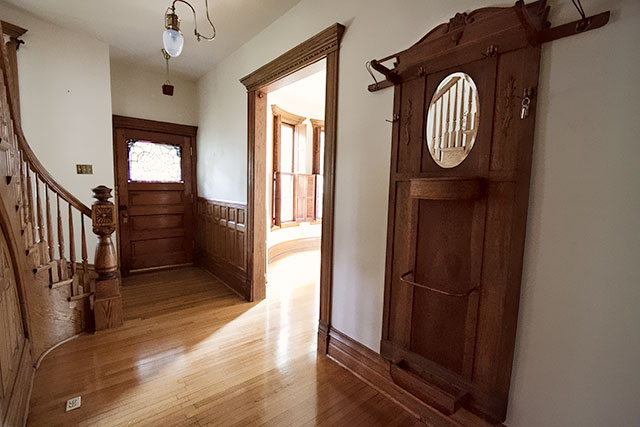
I KNOW. We’re still pinching ourselves.
To the left of the entry is the first parlor. Hello, charming curved windows!
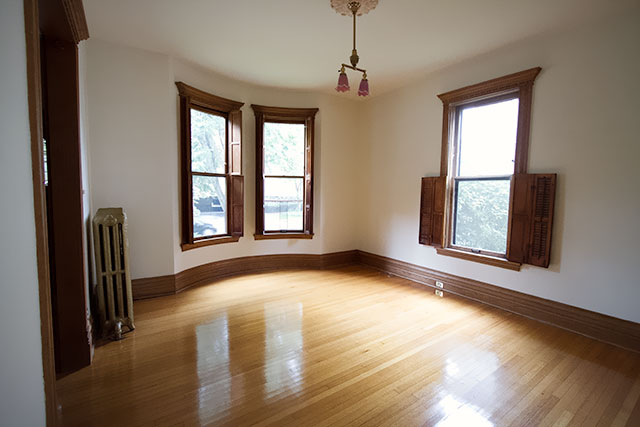
The pocket doors between the first and second parlor mostly work. I imagine they’ll be open most of the time though.
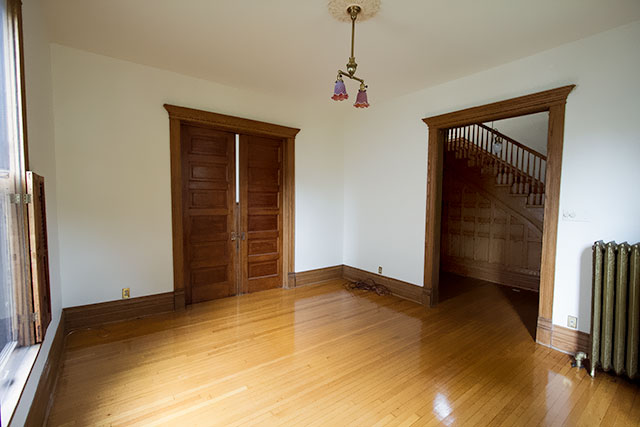
Continuing on, to the second parlor. We have a fireplace! I’ve never lived in a house with a fireplace before.
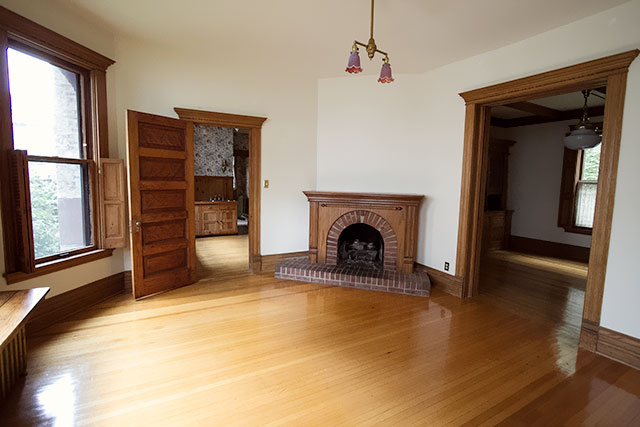
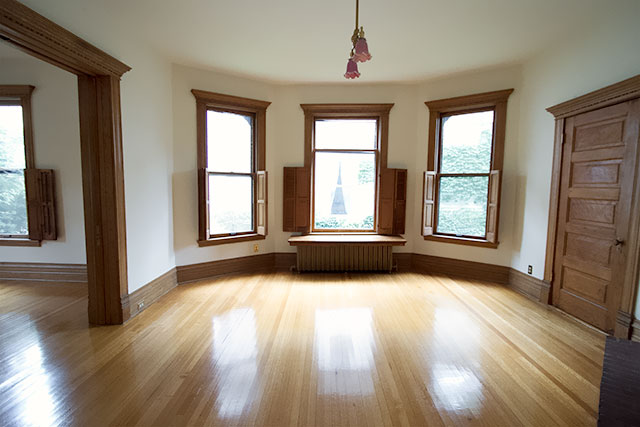
Another pocket door that almost closes all the way. (Not bad for a house from 1891.)
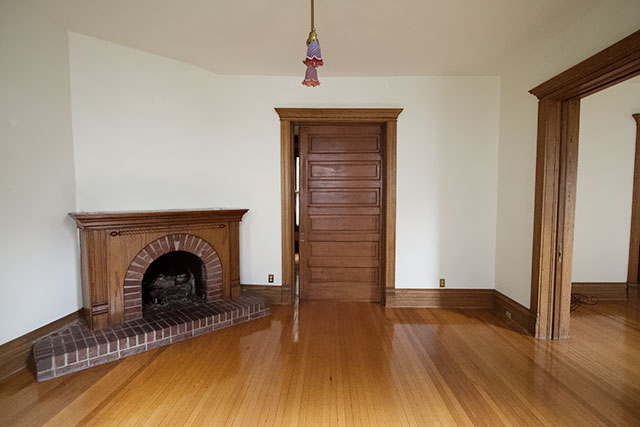
The dining room is on the other side. The beams are not original, but they were well-matched to the existing honey oak trim. The freestanding breakfront wasn’t going to be included with the house, but the sellers felt it should stay and surprised us by leaving it.
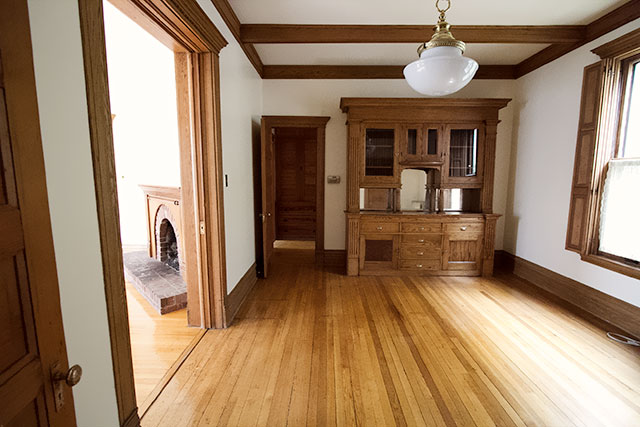
Here’s the dining room, looking back toward the entry. The door on the left is a coat closet, beneath the stairs. You can refer to the partial floor plan I shared yesterday and everything should make sense.
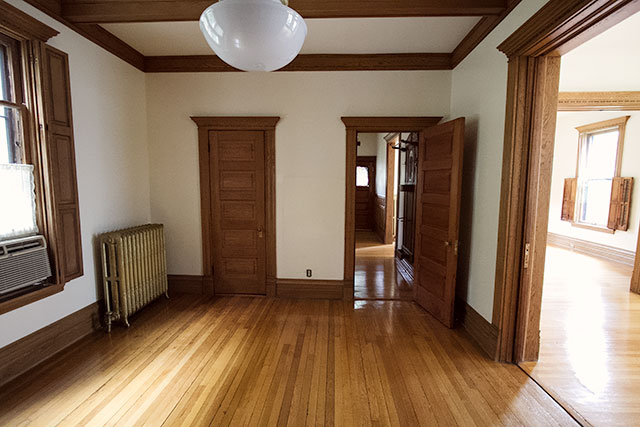
The white walls are such a beautiful blank slate. I have a million ideas for the house, but our furniture won’t be coming until Friday and I want to see how everything starts to come together before making paint/wallpaper decisions.
Tomorrow, I’ll share the rest of the first floor. Wallpaper ahoy!



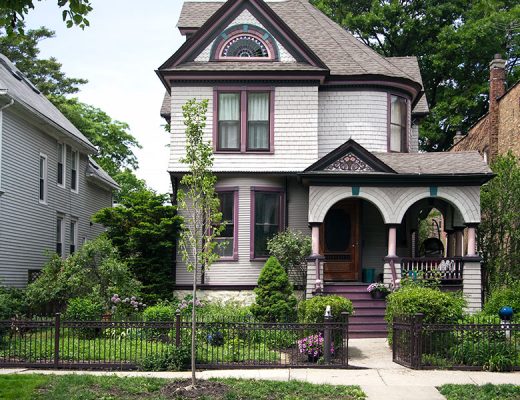
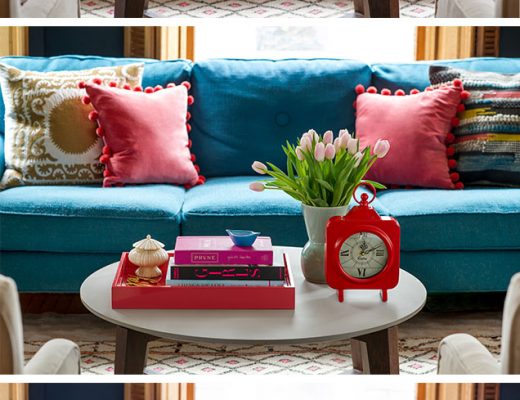
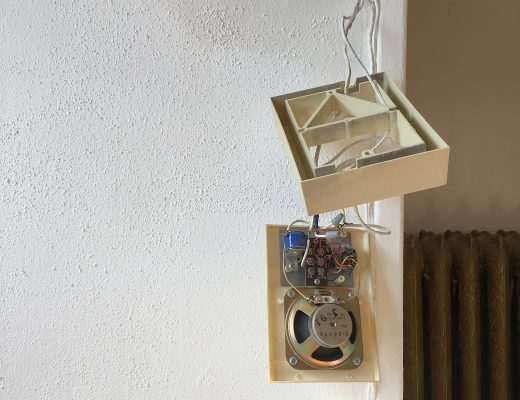
Wood Rack Plans – wood plan
November 3, 2019 at 1:47 am[…] Download Plan More @ makingitlovely.com […]